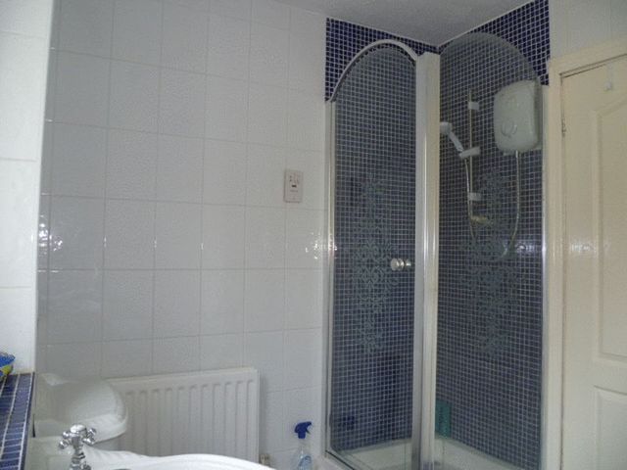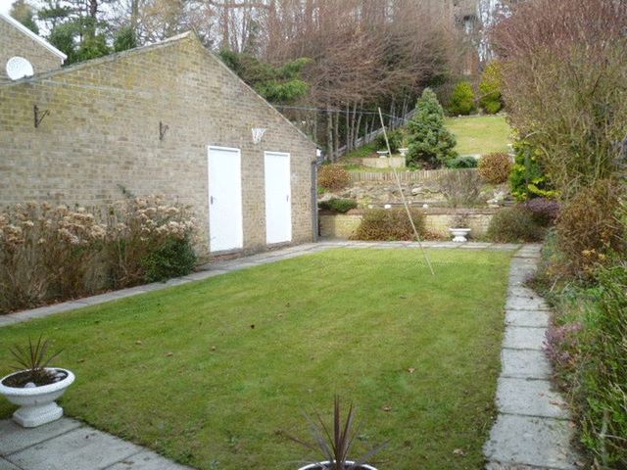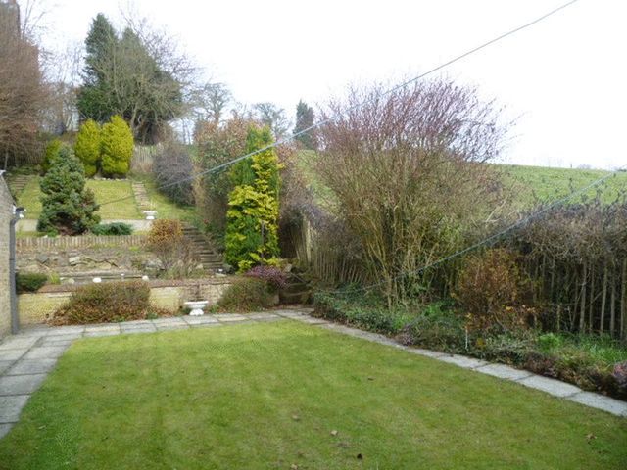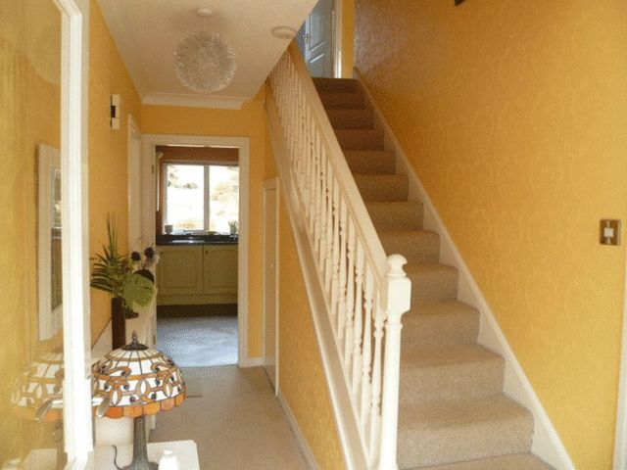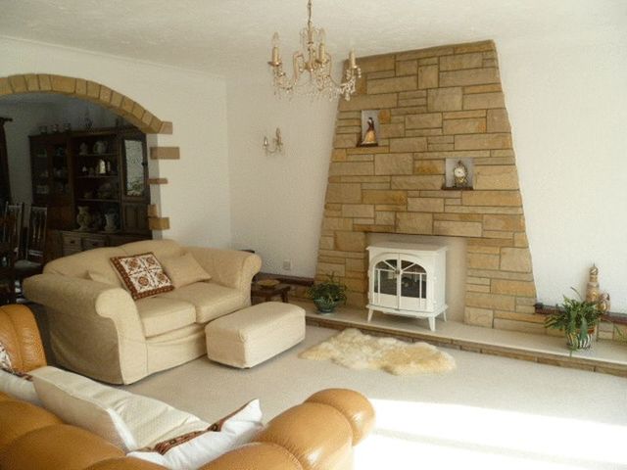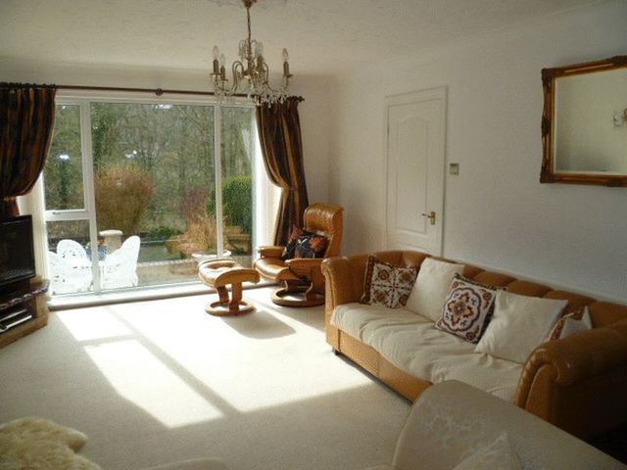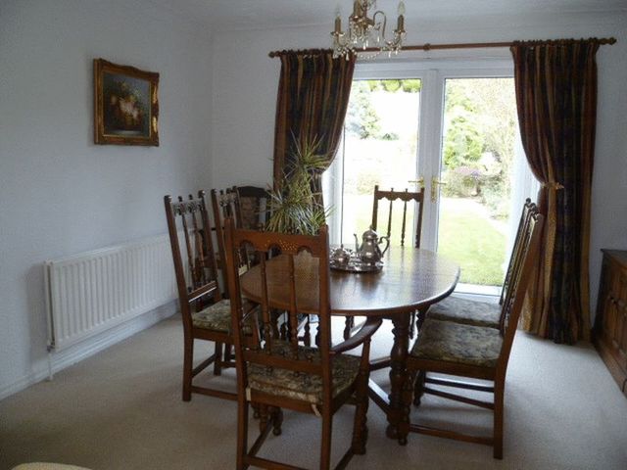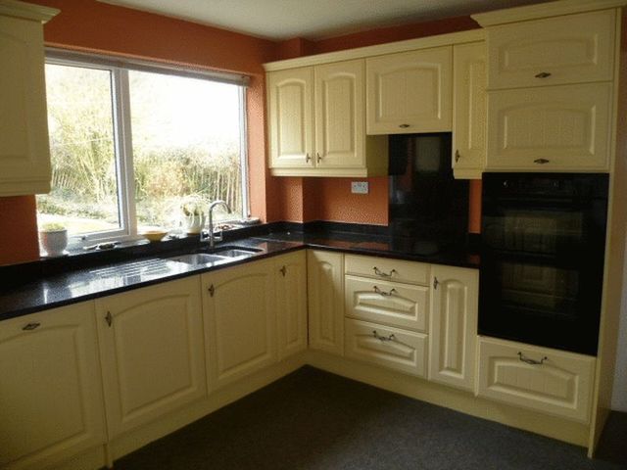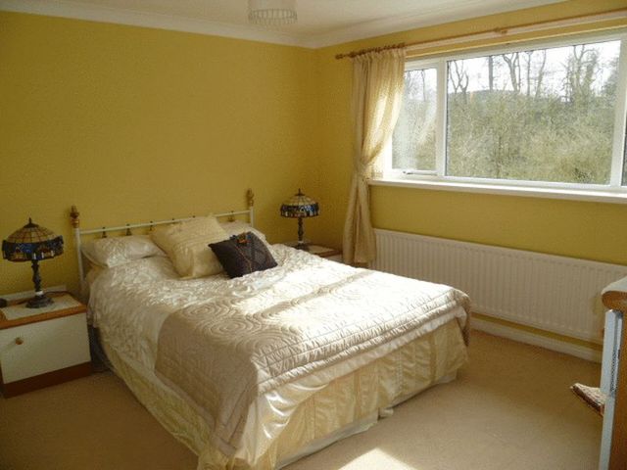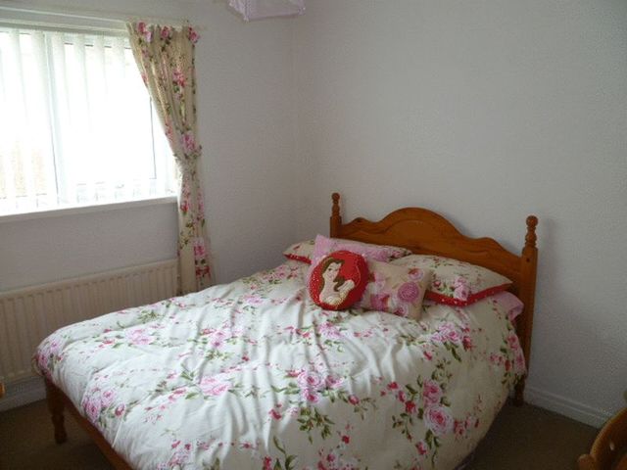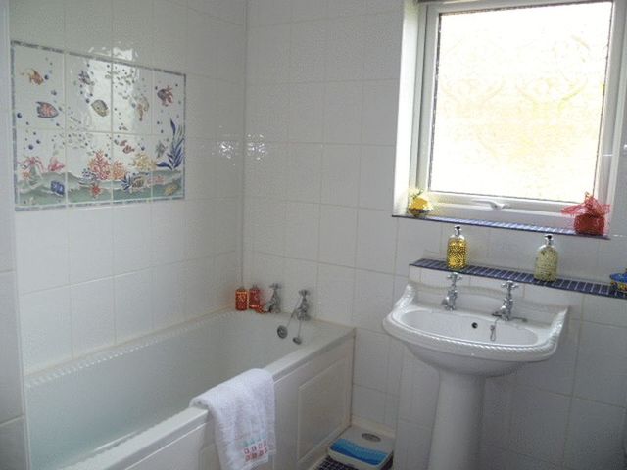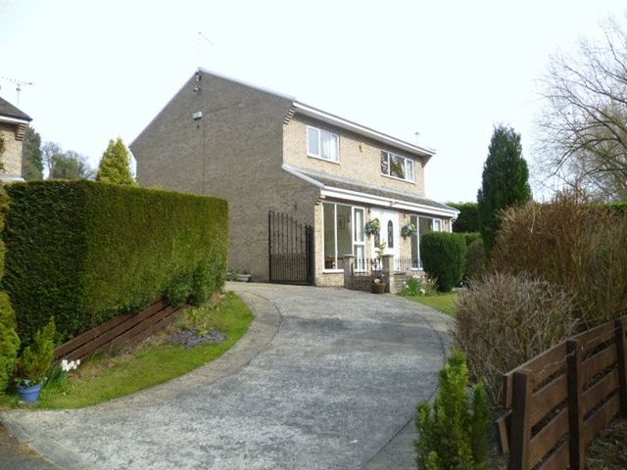Agent details
This property is listed with:
Full Details for 4 Bedroom Detached for sale in Bishop Auckland, DL14 :
*** EXTREMELY SOUGHT AFTER LOCATION **** This outstanding four bedroom detached home is situated within a private cul-de-sac with an open outlook and pleasant views across the river. Family sized accommodation is spread over two floors and comprises; hallway, sitting room, lounge which is open to the dining room, modern fitted kitchen, utility area and downstairs cloaks. To the first floor are four double sized bedrooms and family bathroom. Externally are delightful gardens to the front and rear. The front being mostly laid to lawn with a patio area and driveway leading to the garage. The rear garden is again mostly laid to lawn with patio area whilst there is an additional elevated garden area. Double garage with and attached brick-built storage shed. Conviently located within walking distance from the town centre and close proximity to local schools, this property will make the perfect family home. Good commuter links and access to Bishop Auckland train station.
Entrance hall
Double glazed front door.
Hallway
Double radiator, under stairs storage cupboard and stairs to first floor.
Lounge
Double glazed picture window to front. Feature stone fire surround with electric stove effect fire. Coving to ceiling, double radiator and archway to dining room.
Dining Room
Double glazed French doors to rear, coving to ceiling and double radiator.
Sitting Room
Double glazed picture window to front, coving to ceiling and double radiator.
Kitchen
A range of wall and base units with contrasting granite work surfaces incorporating display cabinets with lighting and stainless steel sink unit. Electric eye level double oven and ceramic hob with extractor hood. Integrated dishwasher and space for microwave. Wine rack. Cupboard housing boiler and double glazed window to rear.
Utility area
Space for fridge/freezer and double glazed rear door.
Downstairs cloaks/wc
White suite with low level wc and pedestal wash hand basin. Single radiator and double glazed window to rear.
First Floor Landing
Storage cupboard and access to loft which is boarded for storage.
Bedroom 1
Double glazed window to front, coving to ceiling, single radiator and storage cupboard. Fantastic views over the river Wear.
Bedroom 2
Double glazed window to front, double radiator and storage cupboard.
Bedroom 3
Double glazed window to rear, coving to ceiling and single radiator.
Bedroom 4
Double glazed window to rear, coving to ceiling and single radiator.
Family Bathroom
Fitted with a white suite including panelled bath, shower cubicle, pedestal wash hand basin and low level WC. Mosaic effect tiled surround, double radiator and double glazed window to rear.
Garage
Double garage with up/over door, light and power. Attached is a brick-built storage shed.
Front garden
Driveway leading to garage. Lawn with established trees, low walling and wrought iron fencing. Patio area.
Rear Garden
Lawned with herbaceous borders, low walling and enclosed fencing. Patio area. A further elevated lawn is accessed by steps with rockery, established trees and an abundance of shrubbery.
Entrance hall
Double glazed front door.
Hallway
Double radiator, under stairs storage cupboard and stairs to first floor.
Lounge
Double glazed picture window to front. Feature stone fire surround with electric stove effect fire. Coving to ceiling, double radiator and archway to dining room.
Dining Room
Double glazed French doors to rear, coving to ceiling and double radiator.
Sitting Room
Double glazed picture window to front, coving to ceiling and double radiator.
Kitchen
A range of wall and base units with contrasting granite work surfaces incorporating display cabinets with lighting and stainless steel sink unit. Electric eye level double oven and ceramic hob with extractor hood. Integrated dishwasher and space for microwave. Wine rack. Cupboard housing boiler and double glazed window to rear.
Utility area
Space for fridge/freezer and double glazed rear door.
Downstairs cloaks/wc
White suite with low level wc and pedestal wash hand basin. Single radiator and double glazed window to rear.
First Floor Landing
Storage cupboard and access to loft which is boarded for storage.
Bedroom 1
Double glazed window to front, coving to ceiling, single radiator and storage cupboard. Fantastic views over the river Wear.
Bedroom 2
Double glazed window to front, double radiator and storage cupboard.
Bedroom 3
Double glazed window to rear, coving to ceiling and single radiator.
Bedroom 4
Double glazed window to rear, coving to ceiling and single radiator.
Family Bathroom
Fitted with a white suite including panelled bath, shower cubicle, pedestal wash hand basin and low level WC. Mosaic effect tiled surround, double radiator and double glazed window to rear.
Garage
Double garage with up/over door, light and power. Attached is a brick-built storage shed.
Front garden
Driveway leading to garage. Lawn with established trees, low walling and wrought iron fencing. Patio area.
Rear Garden
Lawned with herbaceous borders, low walling and enclosed fencing. Patio area. A further elevated lawn is accessed by steps with rockery, established trees and an abundance of shrubbery.


