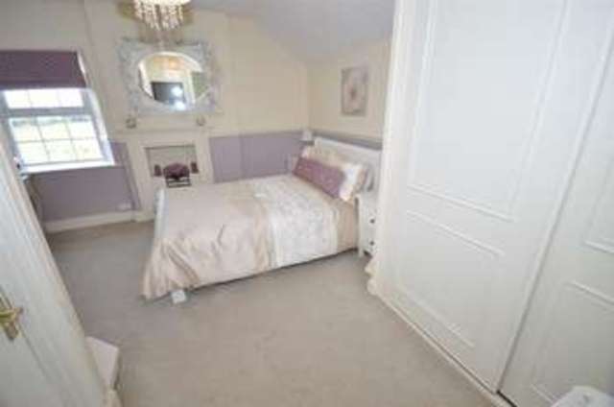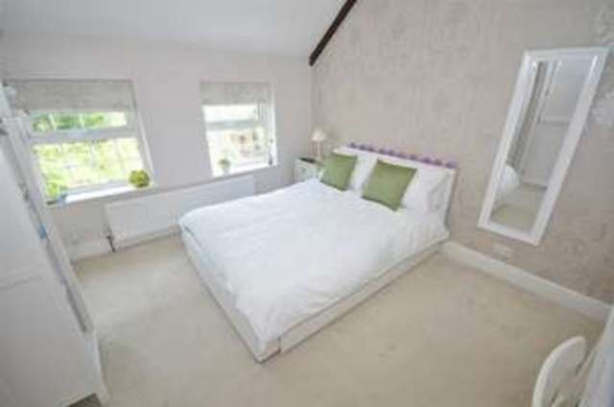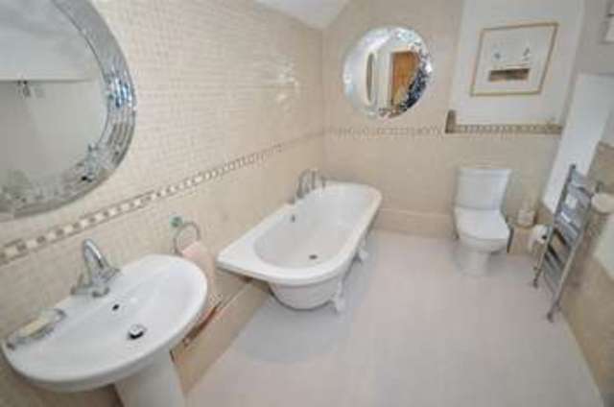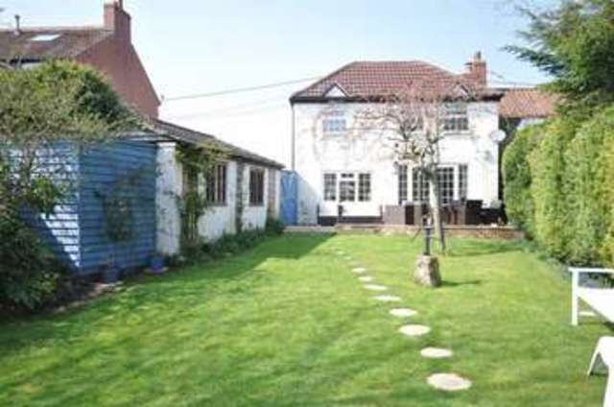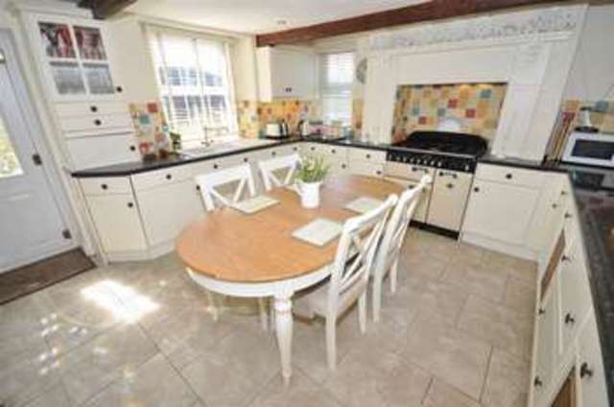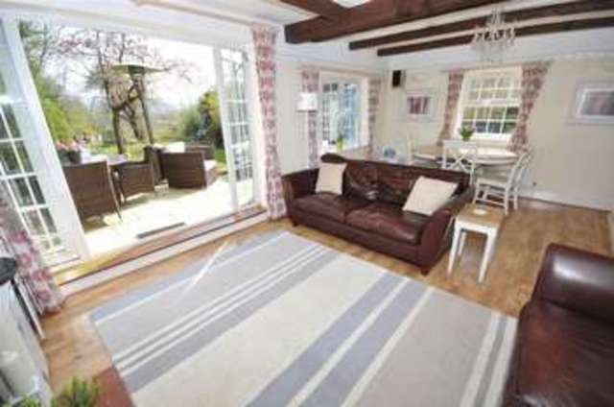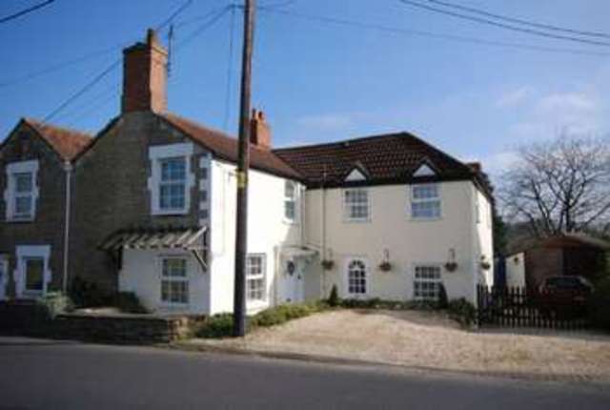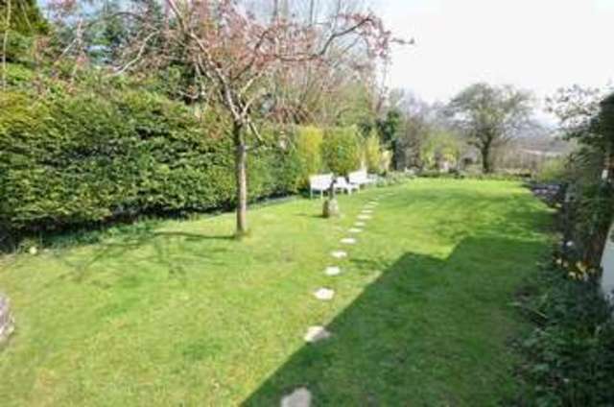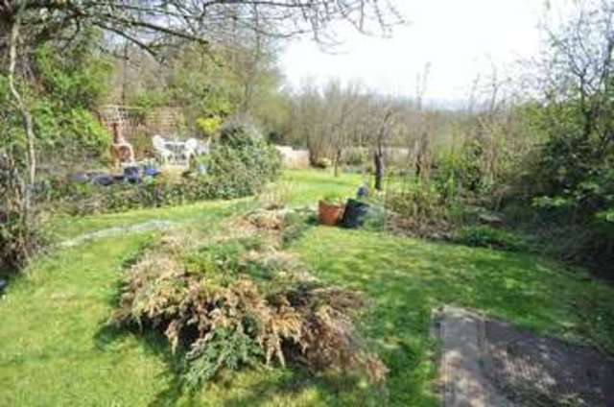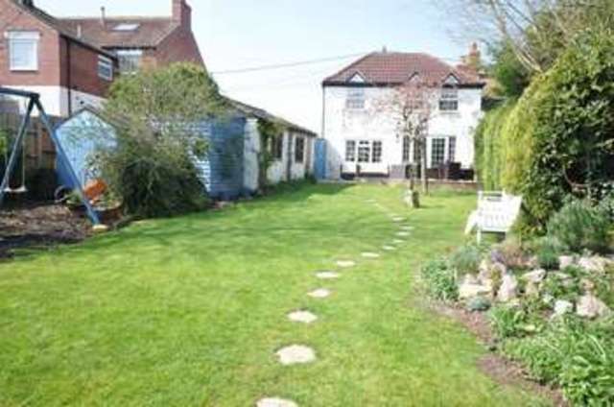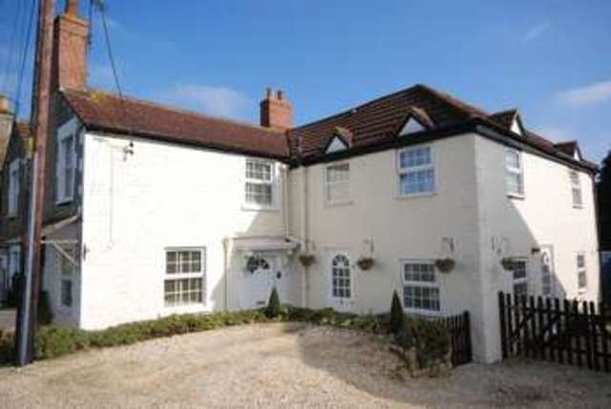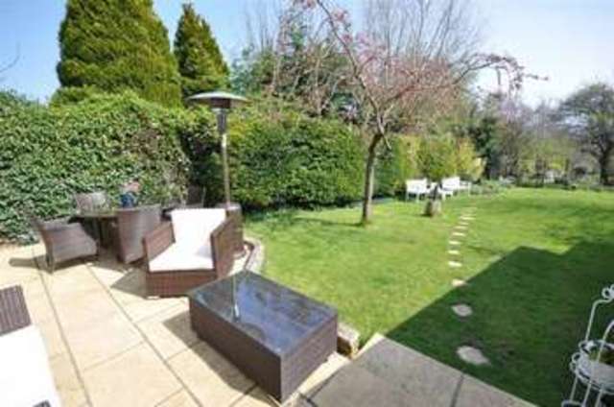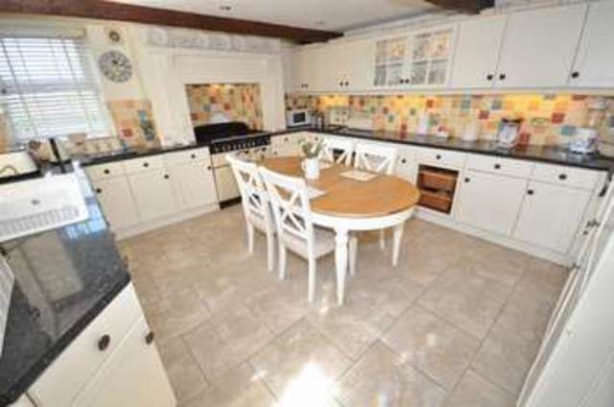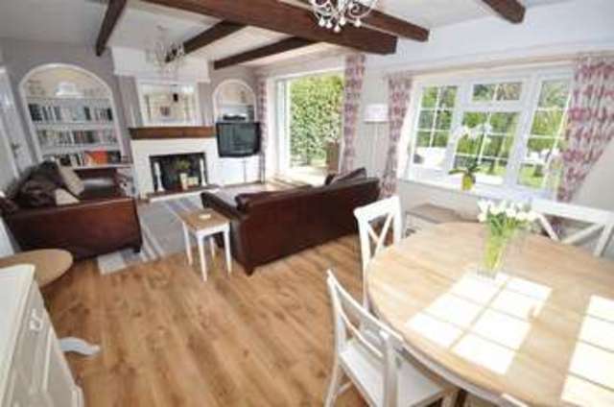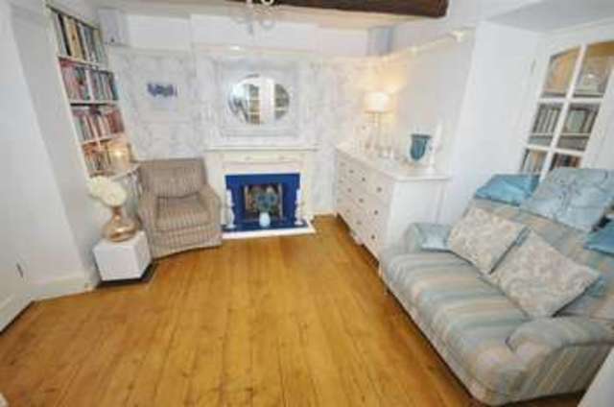Agent details
This property is listed with:
Full Details for 4 Bedroom Detached for sale in Westbury, BA13 :
House-Hut Estate Agents presents a splendid and substantial 4 bedroom family home on the fringes of the town and enjoying views of open countryside towards the foothills of Salisbury Plain with immediate access to open countryside and many walks. The property benefits from a 19ft living room with French doors opening to a lovely 170ft garden with fruit trees and vegetable plots and stunning views over the town and adjoining countryside. Further benefits include double glazing, gas central heating, wooden floors throughout downstairs and more wonderful views to the front over fields and distant countryside, garage/workshop and off road parking for up to four vehicles.
A part glazed door leads to the entrance hall with solid wood flooring and has a storage cupboard, stairs to first floor landing and a part glazed door to side. The 19ft living room is a light and airy double aspect room with wonderful views over the garden and French doors open out on to the paved patio area. There is also exposed ceiling beams and a wood burner with exposed beam over and terracotta tiled hearth, shelving with lighting and cupboards to alcoves. Eight panel double doors lead through to the sitting/dining room where there is an open working fireplace with wood mantelpiece and tiled hearth, exposed ceiling beams and solid wood flooring, glazed display cabinet and shelving with cupboard under to recess. A door leads through to the kitchen/breakfast room where there is dual aspect windows fitted with blinds and consists of cream wall and floor units with under unit lighting, glazed display cabinets, tall pull out drawer and four wicker basket drawers. Laminate roll edge work surfaces, inset porcelain double bowl sink with Victorian style mixer tap and tiled splash back. Space for range cooker inset to chimney breast with extractor hood and light over. Integrated Neff dishwasher, integrated larder fridge and an integrated freezer. There is a tall wall mounted slimline radiator and ceramic tiled floor. The utility room comprises of laminate surface, inset sink, space and plumbing for washing machine and tumble dryer. There is a wall mounted gas fired boiler and a door to the cloakroom, which consists of a privacy window with blinds to the front and a W.C. On the first floor landing there is a window fitted with blinds to front with views over surrounding countryside. The master bedroom has a window to the front elevation with stunning far reaching views, a fireplace with wood surround and fitted double wardrobe. A door to the en suite bathroom which consists of a privacy window fitted with blinds, fully tiled shower cubicle with glass shower screen housing Aqualisa electric shower, a pedestal hand wash basin with chrome mixer tap and a W.C. Bedroom Two has windows to rear with wonderful views over the garden and countryside beyond, exposed ceiling beams and a range of fitted wardrobes with cupboard over. Bedroom Three has dual aspect windows, wooden beams and lovely views over the garden and countryside. Bedroom Four has dual aspect windows, wooden beams and lovely views over the fields and distant countryside. The stunning family bathroom comprises a claw foot bath with central chrome mixer tap and shower attachment, a pedestal hand wash basin with chrome mixer tap and a W.C. There is a wall mounted heated towel rail, seating to recess with spot light over and an airing cupboard housing the hot water cylinder. Externally, to the front of the property there is a gravelled area providing ample off road parking and double gates lead to a further gravelled area for parking with external water tap. The garage/workshop has double doors to the front, windows to the side, power, light and a workbench. A gated side access leads to the extensive rear garden which retains a high degree of privacy and is fully enclosed by hedge and fencing. The mature garden benefits from a flagstone patio ideal for alfresco dining, lawns, shrubs, trees and plants to include apple, pear, cherry, redcurrant, blackcurrant, gooseberry and an established vegetable patch and a pretty rock garden. There is also a garden shed, a second patio area and a David Austin Rose bed. The garden enjoys splendid views over the beautiful surrounding countryside and over the hills as far as Salisbury Plain. The property benefits from a short minute walk to the mainline railway station with trains to Paddington, Bath and the South West.
Area
Westbury is a small market town on the edge of Salisbury Plain famous for its white horse. It is the oldest of the Wiltshire horses and one of the best situated, being high on a very steep slope and overlooking a panoramic view on Westbury Hill. The town provides a range of shopping and social amenities including three supermarkets, schools, library, doctors' surgery, indoor swimming pool and sports centre. Good road access and a main bus service are available to the surrounding towns and cities including Trowbridge approx 5 miles and the historic Georgian city of Bath, which lies approx. 15 miles. Westbury also provides a main line railway station just a short walk from the property with regular services to the aforementioned and a direct line to London (Paddington).
Entrance Hall
LIving Room - 19' 6'' x 12' 7'' (5.96m x 3.86m)max
Sitting/Dining Room - 11' 10'' x 9' 11'' (3.61m x 3.04m)max
Kitchen/Breakfast Room - 14' 10'' x 13' 1'' (4.54m x 4.01m)max
Utility Room
Cloakroom
First Floor Landing
Master Bedroom - 18' 5'' x 13' 4'' (5.62m x 4.07m)max
Ensuite
Bedroom Two - 12' 7'' x 11' 10'' (3.85m x 3.61m)max
Bedroom Three - 12' 9'' x 8' 2'' (3.90m x 2.50m)
Bedroom Four - 11' 6'' x 5' 2'' (3.53m x 1.59m)
Family Bathroom - 11' 9'' x 6' 9'' (3.59m x 2.06m)max
Garage/Workshop
A part glazed door leads to the entrance hall with solid wood flooring and has a storage cupboard, stairs to first floor landing and a part glazed door to side. The 19ft living room is a light and airy double aspect room with wonderful views over the garden and French doors open out on to the paved patio area. There is also exposed ceiling beams and a wood burner with exposed beam over and terracotta tiled hearth, shelving with lighting and cupboards to alcoves. Eight panel double doors lead through to the sitting/dining room where there is an open working fireplace with wood mantelpiece and tiled hearth, exposed ceiling beams and solid wood flooring, glazed display cabinet and shelving with cupboard under to recess. A door leads through to the kitchen/breakfast room where there is dual aspect windows fitted with blinds and consists of cream wall and floor units with under unit lighting, glazed display cabinets, tall pull out drawer and four wicker basket drawers. Laminate roll edge work surfaces, inset porcelain double bowl sink with Victorian style mixer tap and tiled splash back. Space for range cooker inset to chimney breast with extractor hood and light over. Integrated Neff dishwasher, integrated larder fridge and an integrated freezer. There is a tall wall mounted slimline radiator and ceramic tiled floor. The utility room comprises of laminate surface, inset sink, space and plumbing for washing machine and tumble dryer. There is a wall mounted gas fired boiler and a door to the cloakroom, which consists of a privacy window with blinds to the front and a W.C. On the first floor landing there is a window fitted with blinds to front with views over surrounding countryside. The master bedroom has a window to the front elevation with stunning far reaching views, a fireplace with wood surround and fitted double wardrobe. A door to the en suite bathroom which consists of a privacy window fitted with blinds, fully tiled shower cubicle with glass shower screen housing Aqualisa electric shower, a pedestal hand wash basin with chrome mixer tap and a W.C. Bedroom Two has windows to rear with wonderful views over the garden and countryside beyond, exposed ceiling beams and a range of fitted wardrobes with cupboard over. Bedroom Three has dual aspect windows, wooden beams and lovely views over the garden and countryside. Bedroom Four has dual aspect windows, wooden beams and lovely views over the fields and distant countryside. The stunning family bathroom comprises a claw foot bath with central chrome mixer tap and shower attachment, a pedestal hand wash basin with chrome mixer tap and a W.C. There is a wall mounted heated towel rail, seating to recess with spot light over and an airing cupboard housing the hot water cylinder. Externally, to the front of the property there is a gravelled area providing ample off road parking and double gates lead to a further gravelled area for parking with external water tap. The garage/workshop has double doors to the front, windows to the side, power, light and a workbench. A gated side access leads to the extensive rear garden which retains a high degree of privacy and is fully enclosed by hedge and fencing. The mature garden benefits from a flagstone patio ideal for alfresco dining, lawns, shrubs, trees and plants to include apple, pear, cherry, redcurrant, blackcurrant, gooseberry and an established vegetable patch and a pretty rock garden. There is also a garden shed, a second patio area and a David Austin Rose bed. The garden enjoys splendid views over the beautiful surrounding countryside and over the hills as far as Salisbury Plain. The property benefits from a short minute walk to the mainline railway station with trains to Paddington, Bath and the South West.
Area
Westbury is a small market town on the edge of Salisbury Plain famous for its white horse. It is the oldest of the Wiltshire horses and one of the best situated, being high on a very steep slope and overlooking a panoramic view on Westbury Hill. The town provides a range of shopping and social amenities including three supermarkets, schools, library, doctors' surgery, indoor swimming pool and sports centre. Good road access and a main bus service are available to the surrounding towns and cities including Trowbridge approx 5 miles and the historic Georgian city of Bath, which lies approx. 15 miles. Westbury also provides a main line railway station just a short walk from the property with regular services to the aforementioned and a direct line to London (Paddington).
Entrance Hall
LIving Room - 19' 6'' x 12' 7'' (5.96m x 3.86m)max
Sitting/Dining Room - 11' 10'' x 9' 11'' (3.61m x 3.04m)max
Kitchen/Breakfast Room - 14' 10'' x 13' 1'' (4.54m x 4.01m)max
Utility Room
Cloakroom
First Floor Landing
Master Bedroom - 18' 5'' x 13' 4'' (5.62m x 4.07m)max
Ensuite
Bedroom Two - 12' 7'' x 11' 10'' (3.85m x 3.61m)max
Bedroom Three - 12' 9'' x 8' 2'' (3.90m x 2.50m)
Bedroom Four - 11' 6'' x 5' 2'' (3.53m x 1.59m)
Family Bathroom - 11' 9'' x 6' 9'' (3.59m x 2.06m)max
Garage/Workshop


