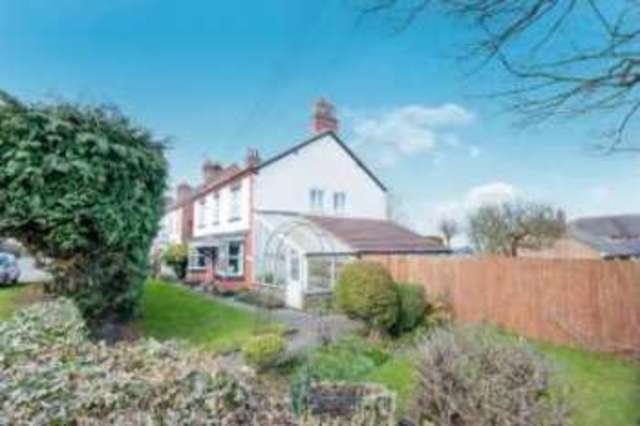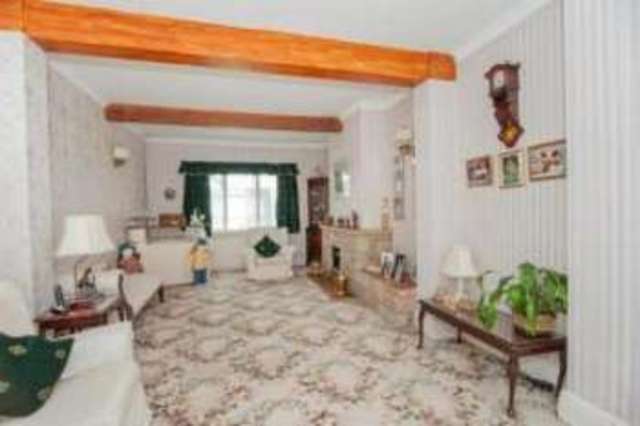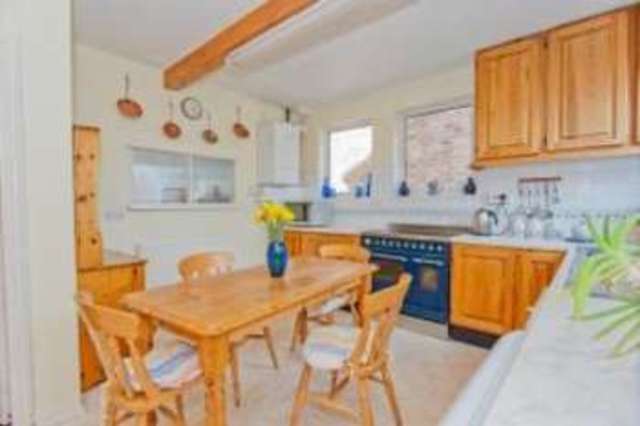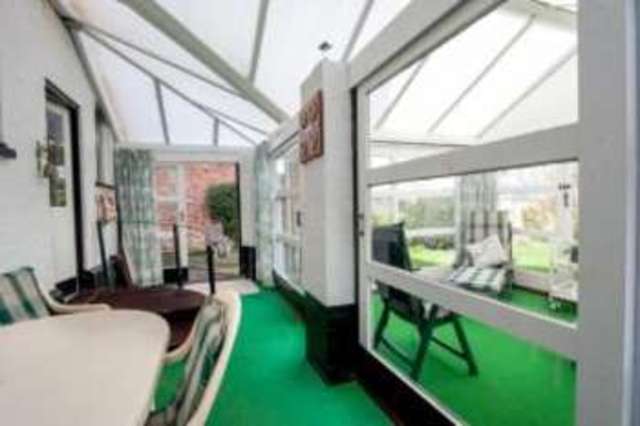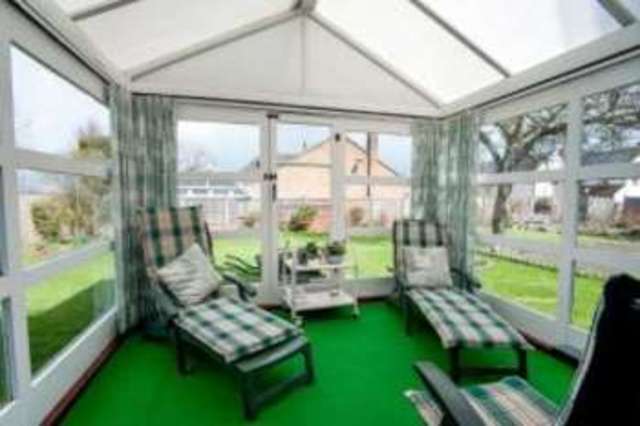Agent details
This property is listed with:
Full Details for 4 Bedroom Detached for sale in Atherstone, CV9 :
Four bed detached family home set on the out skirts of Atherstone. The property briefly comprises of an entrance hall, through lounge, separate dining room, kitchen and large conservatory. To the first floor there are four bedrooms and a family bathroom. Outside there is an enclosed rear garden with a driveway and garage. Viewing is highly recommended to fully appreciate the accommodation on offer.
Traditional four bed detached family home.
Through lounge, kitchen diner and a separate dining room.
Double glazing and gas central heating.
Large conservatory and orangery.
Rear access with driveway and garage.
Large enclosed rear garden.
Through lounge, kitchen diner and a separate dining room.
Double glazing and gas central heating.
Large conservatory and orangery.
Rear access with driveway and garage.
Large enclosed rear garden.
| Entrance Hall | Single glazed wooded front door, gas central heating radiator, stairs leading to the first floor and doors to: |
| Dining Room | 11'7\" x 12'8\" (3.53m x 3.86m). Double glazed bay window and two gas central heating radiators. |
| Living Room | 11'7\" x 25'6\" (3.53m x 7.77m). Double glazed bay window to the front aspect of the property, single glazed window to the rear and two gas central heating radiators. |
| Kitchen | 13'7\" x 12'6\" (4.14m x 3.8m). Fitted with a range of wall and base units, worktops and a sink with tap over. Three double glazed windows and a single glazed window and door leading to: |
| Conservatory | Lange single glazed conservatory to the rear of the property with doors leading to the rear garden. |
| Landing | Double glazed window, gas central heating radiator and doors to: |
| Bedroom One | 15'10\" x 12'6\" (4.83m x 3.8m). Two double glazed windows and gas central heating radiator. |
| Bedroom Two | 11'7\" x 12'8\" (3.53m x 3.86m). Two double glazed windows and gas central heating radiator. |
| Bedroom Three | 11'7\" x 12'8\" (3.53m x 3.86m). Double glazed window and gas central heating radiator. |
| Bedroom Four | 7'3\" x 8'9\" (2.2m x 2.67m). Double glazed window and gas central heating radiator. |
| Bathroom | 6' x 12'6\" (1.83m x 3.8m). Fitted with a separate shower enclosure, bath, built in furniture fitted with a basin, wc and bidet. Double glazed window and gas central heating radiator. |
Static Map
Google Street View
House Prices for houses sold in CV9 2PJ
Stations Nearby
- Polesworth
- 2.8 miles
- Atherstone
- 1.4 miles
- Wilnecote (Staffs)
- 4.3 miles
Schools Nearby
- Dixie Grammar School
- 8.0 miles
- The Kettlebrook Centre
- 5.2 miles
- Twycross House School
- 5.0 miles
- Dordon Community Primary School
- 1.8 miles
- Racemeadow Primary School
- 1.9 miles
- Woodside CofE Controlled Primary School
- 0.7 miles
- The Polesworth School
- 2.2 miles
- Queen Elizabeth School
- 2.3 miles
- Wilnecote High School
- 3.6 miles


