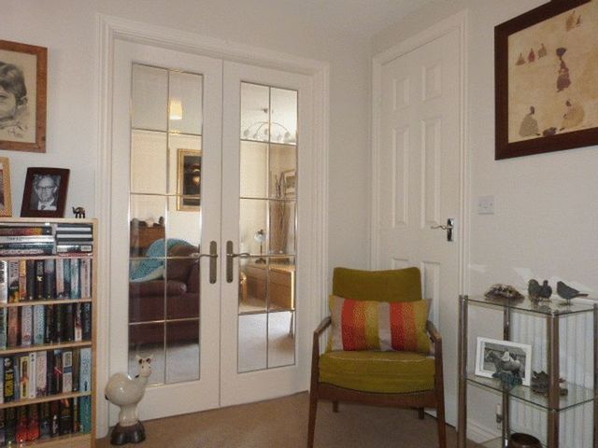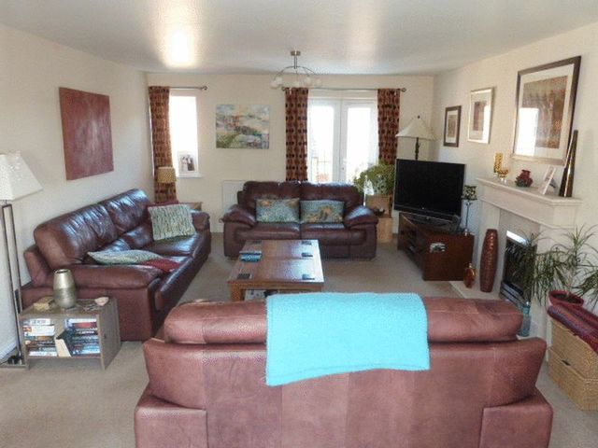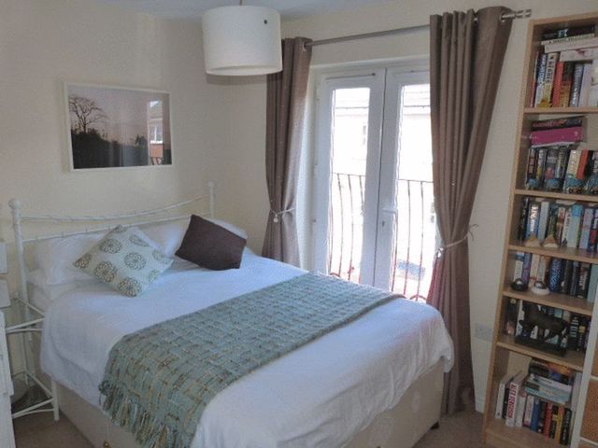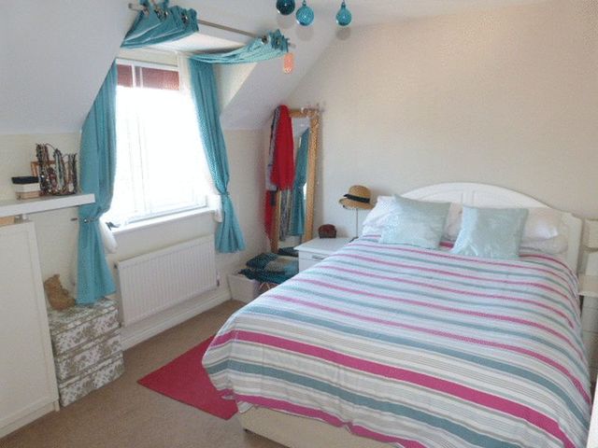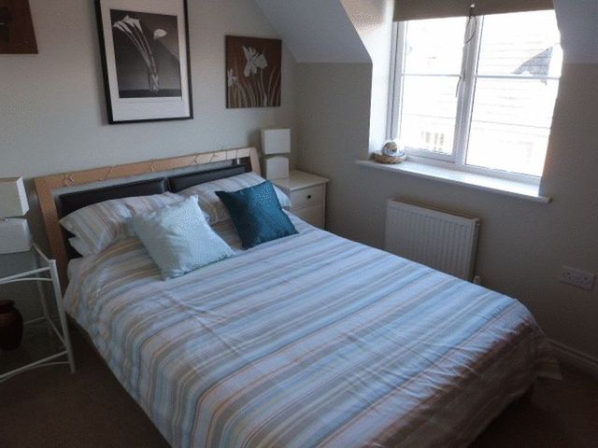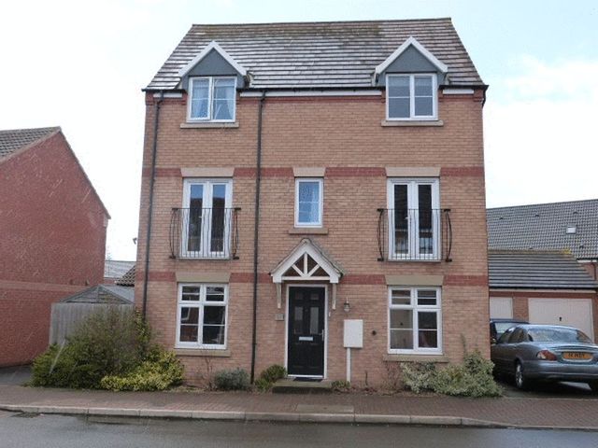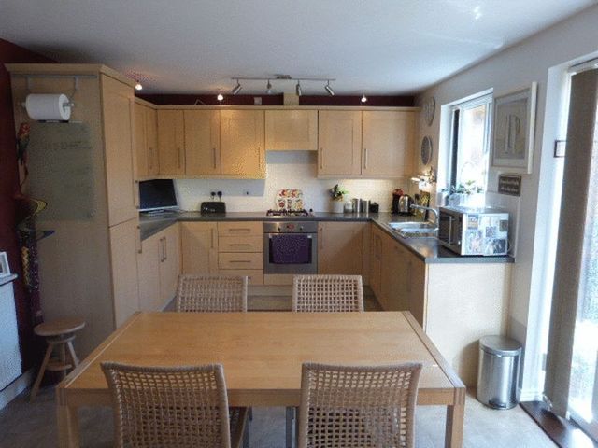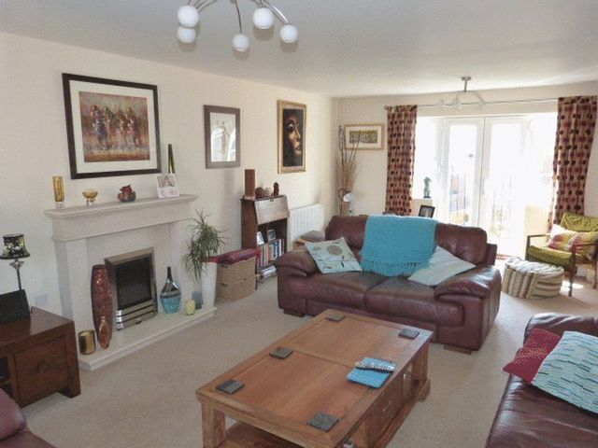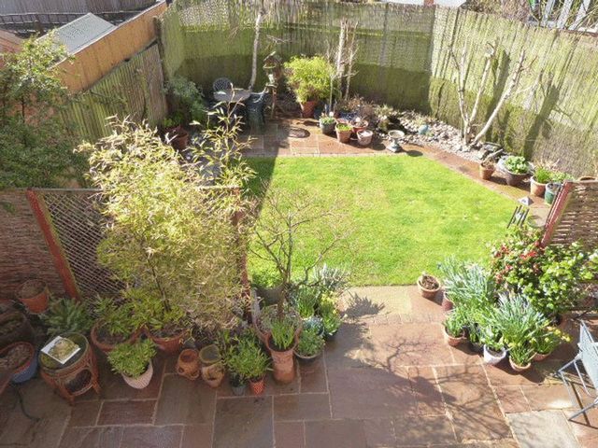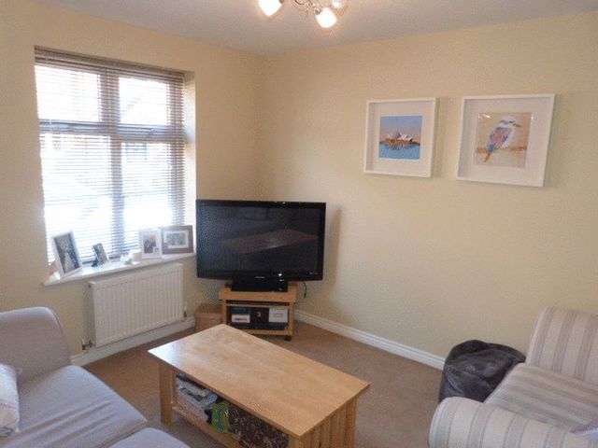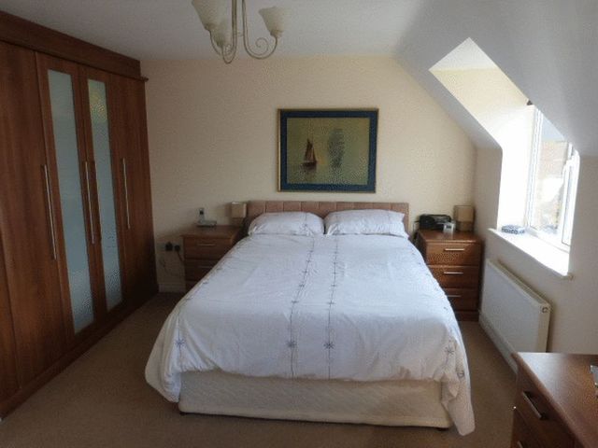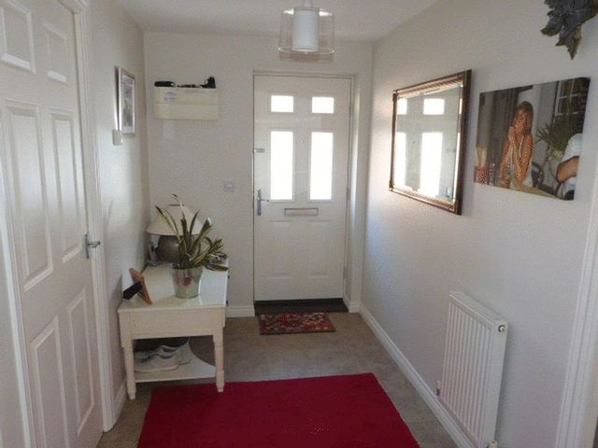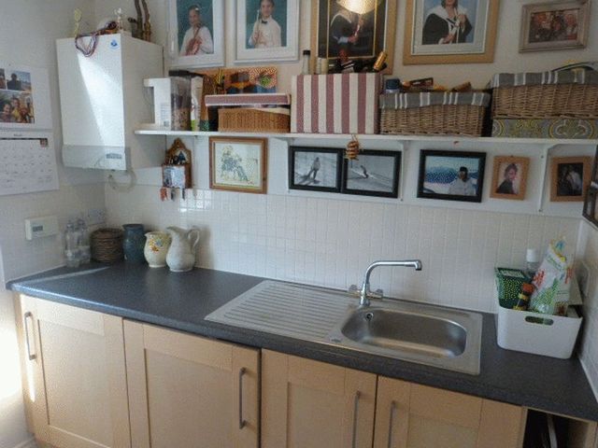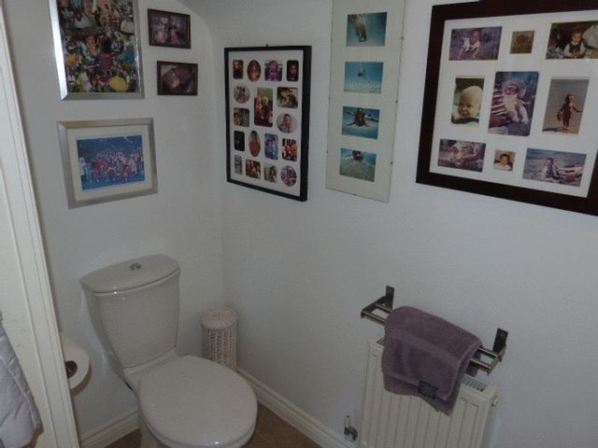Agent details
This property is listed with:
Full Details for 4 Bedroom Detached for sale in Leicester, LE7 :
Aston & Co are delighted to offer to the market this very well presented executive detached family home which provides a versatile living space spread over three floors. The accommodation briefly comprises of entrance hall, study, Reception/dining room, a 18ft kitchen diner with French doors leading to the rear garden, utility room and down stairs Wc to the ground floor. To the first floor there is feature landing, a fantastic 23ft lounge with Juliet balconies, wet room and double bedroom. To the second floor there are three further double bedrooms including the master bedroom with en suite and a family bathroom. The property also benefits from Upvc double glazing, gas central heating, off road park for two vehicles and a garage. Early viewing is highly recommended to fully appreciate the space of this family home.
The Area
Syston is located around 5 miles north of Leicester City Centre and approximately 10 miles from Loughborough. The location is convenient for local shops, supermarkets, Syston Train Station, Fosse Park Shopping Centre and the motorway network. Local Schools include Merton Primary School and Wreake Valley Academy.
The Accommodation
The property is entered via a glazed composite door leading into a ample sized feature hall with tiled floor, stairs to the first floor and access to the ground floor accommodation.
Snug/Dining Room (11 x10) current used as snug by the current owners but originally designed as a dining room with Upvc double glazed window to the front aspect.
Study/Office (8 x 7) with Upvc double glazed window to the front aspect and under stairs storage.
Dining Kitchen (18 x 10,10) with French doors leading out to the rear garden providing a spacious and bright feel to the hub of this family home, fitted with a range of floor and wall mount units with roll top work surfaces and tiles splash backs, built in oven and hob with extractor fan, stainless sink & drainer unit. The kitchen also benefits from a tiled floor, integrated fridge freezer and additional storage area.
Utility Room (7x5) fitted with floor mounted units and roll top work surface, stainless sink and drainer unit and plumbing for a washing machine and space for a dryer, Upvc door providing access to the rear garden. The utility room also provides access to the Ground floor cloak room fitted with a low level Wc and pedestal basin.
The First Floor accommodation is accessed via a feature landing with a further stair case to the second floor, storage & airing cupboards and Upvc double glazed window to the side aspect and glazed double doors leading to the
Lounge. (23 x 13) with feature fire surround with gas fire and two Juliet balconies overlooking the front and rear of the property.
Bedroom Four (10,6 x 8) with Juliette balcony to the front aspect.
Recently refitted wet room comprising of vanity unit with basin, low level Wc and Shower.
The Second Floor with further landing leading to the
Master Bedroom (13x10) plus wardrobes with window to the rear aspect and fitted wardrobes and door leading to theen suite bath room fitted with shower cubicle with electric shower, pedestal basin and low level Wc.
Bedroom Two (13,4 x 10,4) with Upvc double glazed window to the front aspect and fitted wardrobe.
Bedroom Three (10 x 8) with Upvc double glazed window to the front aspect.
Bathroom fitted with three peace suit comprising of paneled bath, pedestal basin and low level Wc.
Outside, to the side of the property there is a tandem drive for two vehicles and a brick garage with up and over door. To the rear of the property there is a south west facing garden with patio and lawned areas with fenced boarders and additional side access to the property with garden shed.
The Area
Syston is located around 5 miles north of Leicester City Centre and approximately 10 miles from Loughborough. The location is convenient for local shops, supermarkets, Syston Train Station, Fosse Park Shopping Centre and the motorway network. Local Schools include Merton Primary School and Wreake Valley Academy.
The Accommodation
The property is entered via a glazed composite door leading into a ample sized feature hall with tiled floor, stairs to the first floor and access to the ground floor accommodation.
Snug/Dining Room (11 x10) current used as snug by the current owners but originally designed as a dining room with Upvc double glazed window to the front aspect.
Study/Office (8 x 7) with Upvc double glazed window to the front aspect and under stairs storage.
Dining Kitchen (18 x 10,10) with French doors leading out to the rear garden providing a spacious and bright feel to the hub of this family home, fitted with a range of floor and wall mount units with roll top work surfaces and tiles splash backs, built in oven and hob with extractor fan, stainless sink & drainer unit. The kitchen also benefits from a tiled floor, integrated fridge freezer and additional storage area.
Utility Room (7x5) fitted with floor mounted units and roll top work surface, stainless sink and drainer unit and plumbing for a washing machine and space for a dryer, Upvc door providing access to the rear garden. The utility room also provides access to the Ground floor cloak room fitted with a low level Wc and pedestal basin.
The First Floor accommodation is accessed via a feature landing with a further stair case to the second floor, storage & airing cupboards and Upvc double glazed window to the side aspect and glazed double doors leading to the
Lounge. (23 x 13) with feature fire surround with gas fire and two Juliet balconies overlooking the front and rear of the property.
Bedroom Four (10,6 x 8) with Juliette balcony to the front aspect.
Recently refitted wet room comprising of vanity unit with basin, low level Wc and Shower.
The Second Floor with further landing leading to the
Master Bedroom (13x10) plus wardrobes with window to the rear aspect and fitted wardrobes and door leading to theen suite bath room fitted with shower cubicle with electric shower, pedestal basin and low level Wc.
Bedroom Two (13,4 x 10,4) with Upvc double glazed window to the front aspect and fitted wardrobe.
Bedroom Three (10 x 8) with Upvc double glazed window to the front aspect.
Bathroom fitted with three peace suit comprising of paneled bath, pedestal basin and low level Wc.
Outside, to the side of the property there is a tandem drive for two vehicles and a brick garage with up and over door. To the rear of the property there is a south west facing garden with patio and lawned areas with fenced boarders and additional side access to the property with garden shed.


