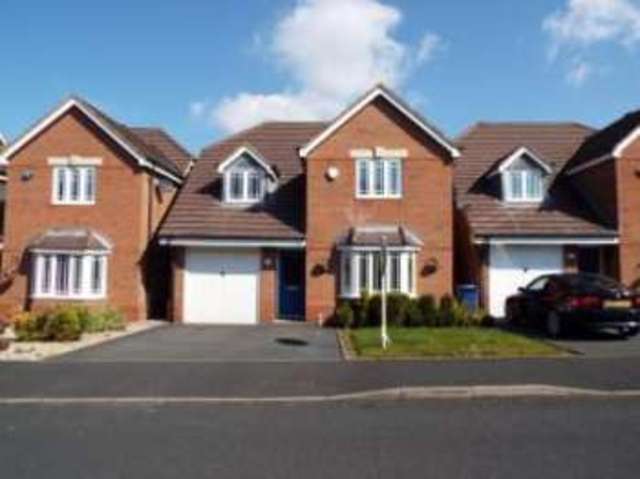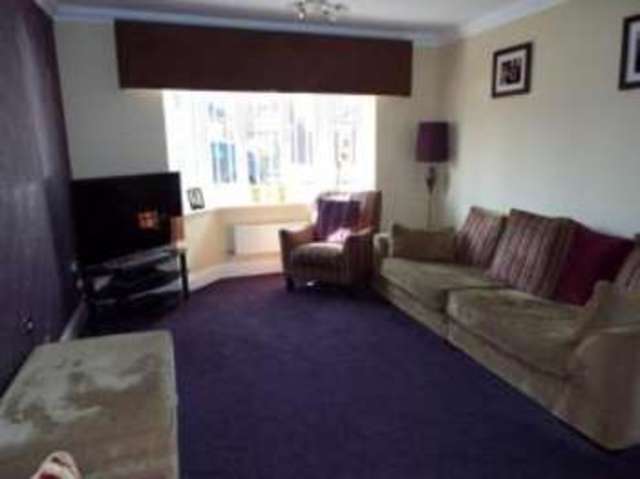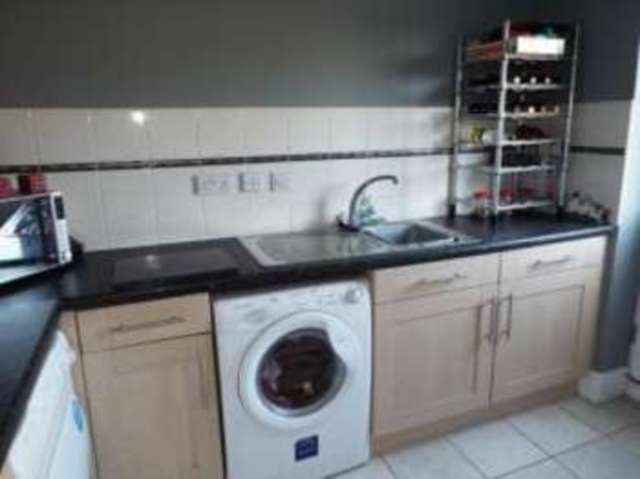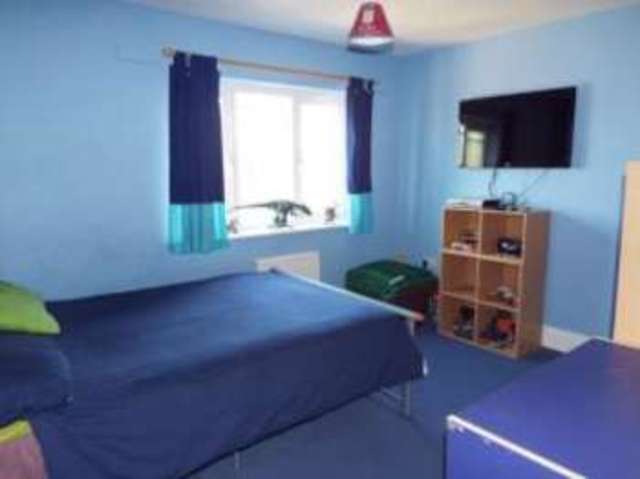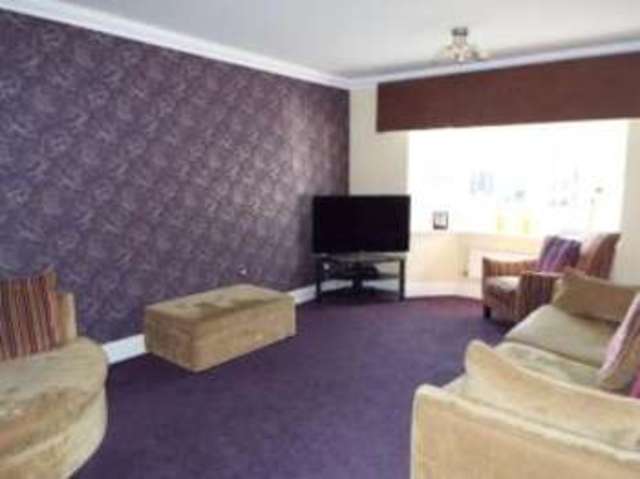Agent details
This property is listed with:
Bairstow Eves Countrywide (Cannock)
13 Wolverhampton Road, Cannock, Staffordshire,
- Telephone:
- 01543 503678
Full Details for 4 Bedroom Detached for sale in Cannock, WS11 :
With four double bedrooms master with en-suite this modern four bedroom detached property has to be viewed. In brief the property has entrance hallway, lounge, dining room, guest WC, kitchen with seperate utility room and integeral garage. To the first floor four double bedrooms master with en-suite, family bathroom, externally the property has landscaped rear garden with side access gate leading to the front.
Four double bedrooms
Two reception rooms
Guest WC
En-suite to master
Quiet cul-de-sac location
Two reception rooms
Guest WC
En-suite to master
Quiet cul-de-sac location
| Entrance Hall | Composite front double glazed door, opening onto the driveway. Radiator, karndean flooring, downlights. |
| Living Room | 11'5\" x 15'9\" (3.48m x 4.8m). Double glazed uPVC bay window facing the front. Radiator, ceiling light. |
| Dining Room | 8'10\" x 9'6\" (2.7m x 2.9m). uPVC double double glazed door, opening onto the garden. Double aspect double glazed uPVC windows facing the rear. Radiator, karndean flooring, ceiling light. |
| WC | Radiator, karndean flooring, part tiled walls, ceiling light. Low level WC, pedestal sink, extractor fan. |
| Kitchen | 9'4\" x 9'5\" (2.84m x 2.87m). Double glazed uPVC window facing the rear overlooking the garden. Radiator, tiled flooring, tiled splashbacks, downlights. Fitted, wall, base and drawer units, stainless steel sink one and a half bowl sink with drainer, integrated oven, integrated hob, over hob extractor, integrated dishwasher. |
| Utility | Composite back double glazed door, opening onto the garden. Radiator, tiled flooring, tiled splashbacks, ceiling light. Roll edge work surface, fitted, base and drawer units, stainless steel sink with drainer, space for washing machine. |
| Garage | Garage with up and over door to the front, ceiling light and power points. |
| Landing | Double glazed uPVC window facing the side. Radiator, ceiling light. |
| Bed 1 | 9'2\" x 10' (2.8m x 3.05m). Double bedroom, double glazed uPVC window facing the front. Radiator, a built-in double wardrobe, ceiling light. |
| En-suite Shower Room | Heated towel rail, tiled flooring, part tiled walls, downlights. Low level WC, single enclosure shower, pedestal sink, extractor fan and shaving point. |
| Bed 2 | 12'7\" x 9'11\" (3.84m x 3.02m). Double bedroom, double glazed uPVC window facing the rear overlooking the garden. Radiator, fitted wardrobes, ceiling light. |
| Bed 3 | 11'7\" x 9'11\" (3.53m x 3.02m). Double bedroom, double glazed uPVC window facing the rear overlooking the garden. Radiator, ceiling light. |
| Bed 4 | 12'7\" x 8'11\" (3.84m x 2.72m). Double bedroom, double glazed uPVC window facing the front. Radiator, ceiling light. |
| Bathroom | Heated towel rail, tiled flooring, part tiled walls, downlights. Low level WC, panelled bath with mixer tap, pedestal sink, extractor fan and shaving point. |


