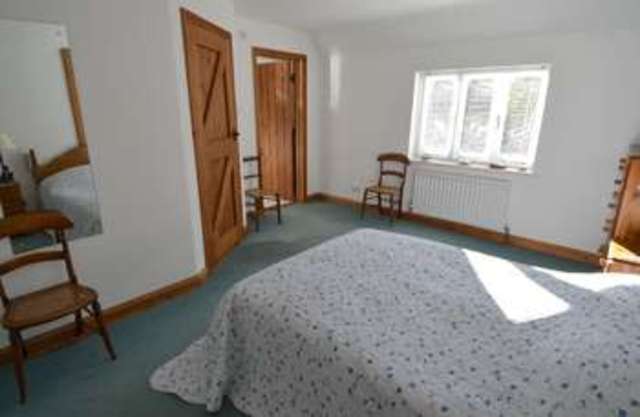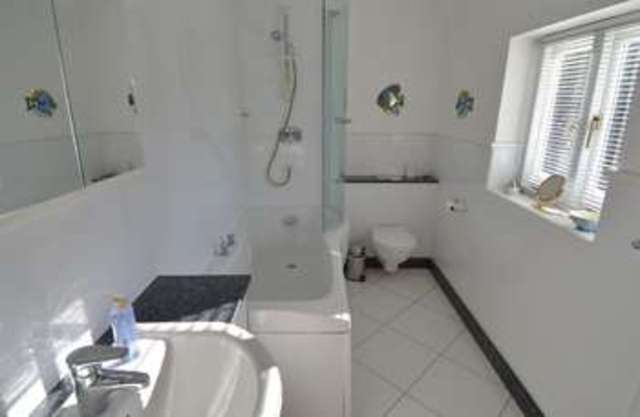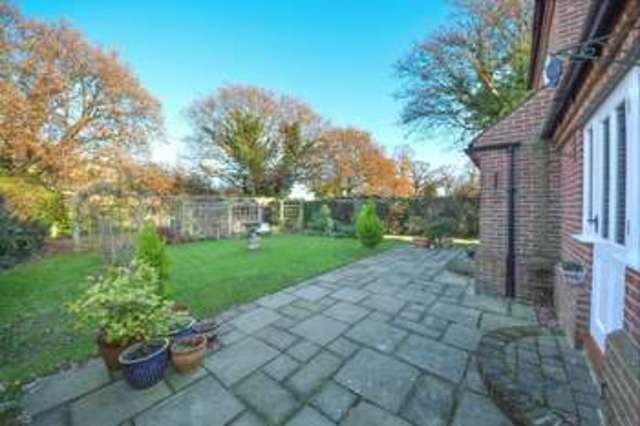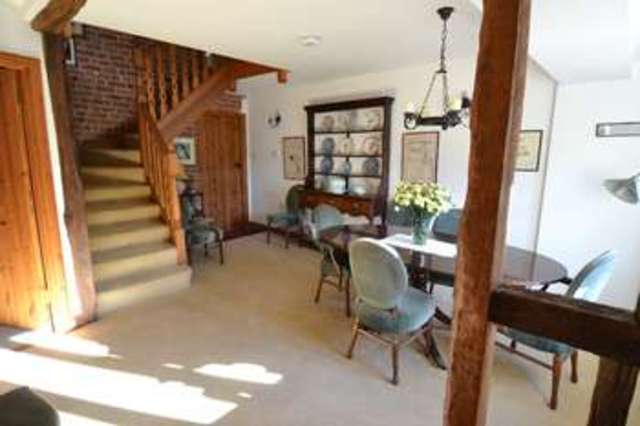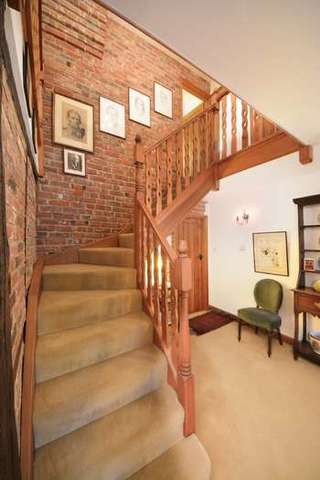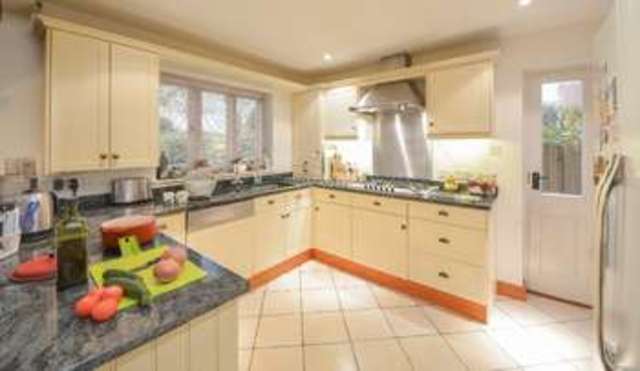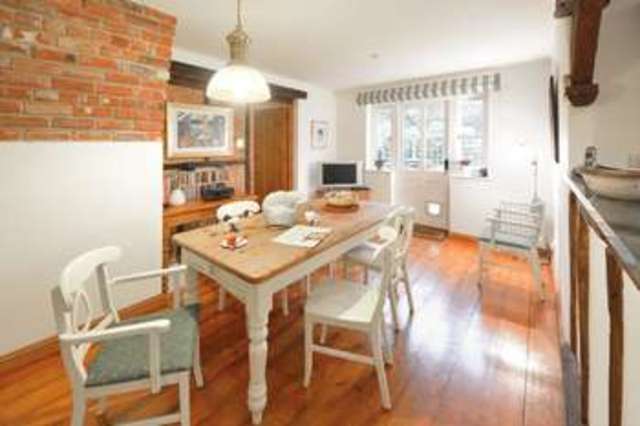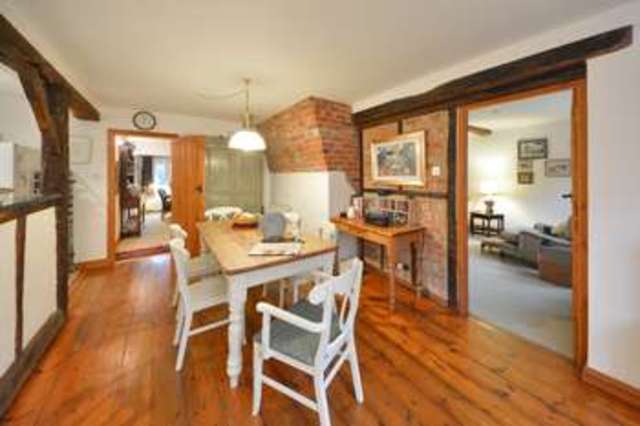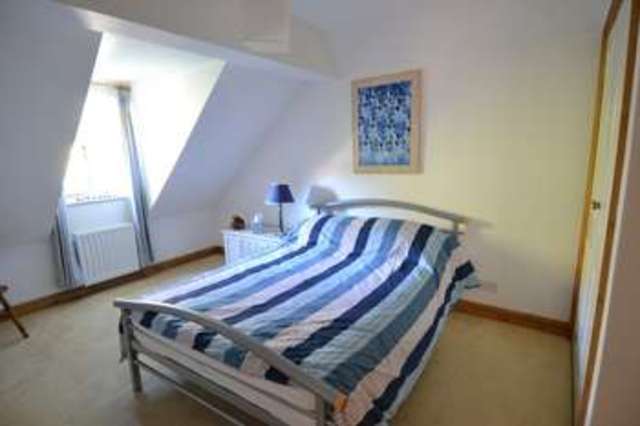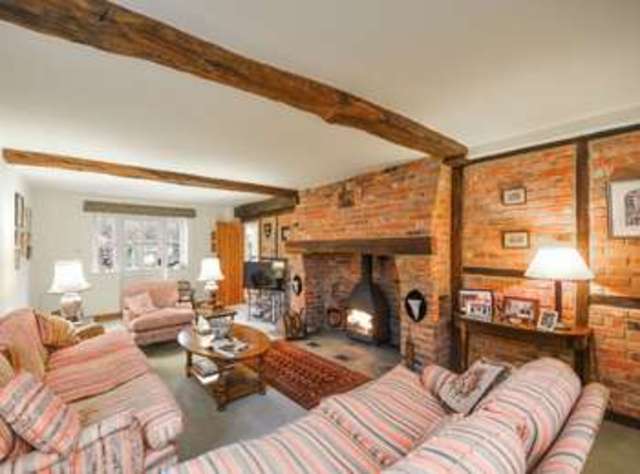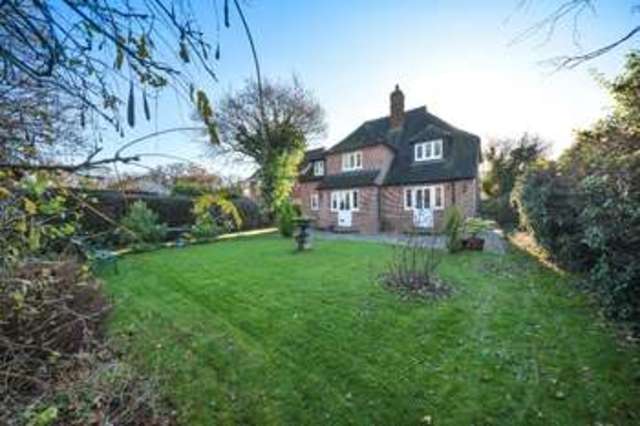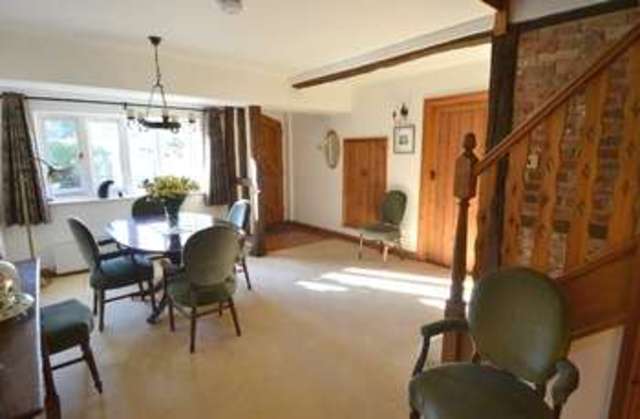Agent details
This property is listed with:
Full Details for 4 Bedroom Detached for sale in Whitstable, CT5 :
This charming detached residence was built and designed by Kent-based Developer Churchills for the current owners in 1997. Further upgrading to the kitchen and three bathrooms was carried out in 2005, successfully creating a comfortable family home which facilitates the demands of modern day living. On entering the property via the vestibule area you are immediately greeted by an impressive dining hall with access to all ground floor rooms, the spacious 22ft sitting room benefits from a log burning stove and access to rear garden, study looks onto front garden and the family room opens to the kitchen forming the hub of the house. The staircase leads to a galleried landing, four good size bedrooms, two en-suites and a family bath/shower room. This lovely home is located within Chestfields Conservation Area and stands on a good sized established plot screened by mature trees and hedging, ample parking has been provided to the front along with an integral garage. Situated in an enviable village location, only a short stroll from Chestfield's 18 hole golf course and 14th century barn converted to public house and restaurant, along bus services to surrounding towns and city. The Cathedral City of Canterbury (approx 6 miles) The quaint Harbour Town of Whitstable is approximately 3 miles and benefits from a variety of individual shops, seafood restaurants for which the town has become renowned and a range of recreational and water sports facilities. Tankerton seafront and slopes with its array of colourful beach huts is approximately 1.4 miles. Chestfield mainline railway station, the doctors' surgery and Sainsbury's are approximately a mile. Local primary schools are nearby in Tankerton with bus services to the City and surrounding towns available in Chestfield Road about 350 yards.
Dining Hall 13' 8 x 18' 8 (4.17m x 5.69m)
Wood front entrance door. Radiator. Window to front. Cloaks cupboard with shevles and hanging space. Wall lights. Understairs cupboard. Thermostat control for central heating. Balustrade staircase leading to galleried first floor landing. Eyeleted curtains and pole. Tiled vestibule and pale gold fitted carpets.
Lounge 12' 11 x 22' 9 (3.94m x 6.93m)
Feature brick inglenook style fireplace with log burning stove. Window to side. Three radiators. French door to rear garden with windows to either side. Roman blinds to two windows. Green fitted carpets.
Family Room 10' 8 x 18' 2 (3.25m x 5.54m)
French door to garden with windows to either side. Two radiators. Varnished floor boards. Opening to:
Kitchen 9' 10 x 11' 7 (3.00m x 3.53m)
Matching range of Shaker Style cream wall and base units. Inset stainless steel sink unit and water filter tap. Granite work surfaces with uplift. Mainly Smeg appliances including a stainess steel five ring gas hob with stainless steel extractor cooker hood above and splash back. Built-in stainless steel fan assisted electric oven. Built-in combination microwave. Space for American style fridge/freezer plus water connection. Integrated dishwasher. Window to rear overlooking garden. Fitted green wood venetian blind. Under pelmet lighting. Downlighters. Tiled floor. Door providing access to rear garden. Door to:-
Utility Room 6' 5 x 6' 7 (1.96m x 2.01m)
Range of matching wall and base units. Inset single drainer stainless steel sink unit. Local splash back tiling. Work surface. Radiator. Window to side. Plumbing for washing machine. Space for tumble dryer. Downlighters. Tiled floor. Door to cloakroom.
Cloakroom
Suite in white comprising wash hand basin and close coupled w.c. Local splash back tiling. Radiator. Extractor fan. Tiled floor.
Study 7' 7 x 9' 7 (2.31m x 2.92m)
Window to front. Radiator. Carpeted tiled floor. Fitted metal venetian blind.
Galleried Landing
Access via loft ladder to insulated and boarded loft with power and light. Radiator. Linen cupboard with radiator and shelves. Pendant light fitting and pale gold fitted carpet.
Bedroom 1 13' 2 x 14' 3 (4.01m x 4.34m)
Window to front overlooking garden. Two built-in double wardrobes. Radiator. Green fitted carpet. Fitted metal venetian blind. Panic alarm button. Door to:-
En-Suite 5' 5 x 9' 8 (1.65m x 2.95m)
Suite in white comprising panelled bath with mixer tap and shower unit over bath with screen to side, wash hand basin set into vanity unit with cupboards below and granite top, w.c with concealed cistern. Partially tiled walls. Frosted window to front. Fitted metal venetian blind. Radiator. Downlighters. Tiled floor. Mirrored cabinet with shaver point. Extractor fan.
Bedroom 2 10' 2 x 12' 6 (3.10m x 3.81m)
Window to rear overlooking garden. Built-in double wardrobe. Radiator. Cream fitted carpet. Pinch pleat curtains and pole. Door to:-
En-Suite 4' 11 x 7' 5 (1.50m x 2.26m)
Suite in white comprising shower cubicle, pedestal wash hand basin and close coupled w.c. Partially tiled walls. Radiator. Downlighters. Tiled floor. Mirrored cabinet with shaver point. Extractor fan.
Bedroom 3 9' 10 x 13' 0 (3.00m x 3.96m)
Window to rear overlooking garden. Built-in double wardrobe. Radiator. Seagrass fitted carpet. Fitted metal venetian blind.
Bedroom 4 10' 1 x 10' 3 (3.07m x 3.12m)
Window to rear overlooking garden. Built-in wardrobe. Radiator. Green fitted carpet. Fitted metal venetian blind.
Bathroom 6' 9 x 9' 9 (2.06m x 2.97m)
Suite in white comprising double ended panelled bath with mixer tap and hand held shower attachment, separate shower cubicle, wash hand basin set into vanity unit with cupboard below and w.c with concealed cistern. Radiator. Partially tiled walls. Window to front. Downlighters. Tiled floor. Mirrored cabinet with shaver point. Extractor fan.
Integral Garage 10' 5 x 18' 10 (3.18m x 5.74m)
Wall mounted Ideal gas boiler supplying hot water and central heating. Hot water cylinder. Power and light.
Front Garden
Border hedge to front and side. Five bar gate to front garden, mainly laid to paving providing ample off road parking. Shrub borders. External lighting.
Rear Garden 53' 0 x 68' 0 (16.15m x 20.73m)
Mainly laid to lawn with wide variety of flowers and shrubs, Screened by mature trees and hedging. Large paved patio area. Trellis leading to a further patio area, summerhouse, greenhouse and addtional lawn area. Gated pedestrian side access. External lighting. External water tap.
Main Services
The following mains services are connected to the property electricity, water, gas, drainage and three telephone line. All services will be subject to the appropriate companies transfer conditions.
Security
The property benefits from an inturder alarm system. Window locks and external door security bolts are fitted throughout.
Heating
Central heating is provided by a gas fired boiler situated in the garage and hot water radiators as indicated in these particulars.
Windows
The windows are generally of painted timber frames and double glazed sealed units.
Tenure
The property is to be sold Freehold with vacant possession.
Council Tax
We are advised by the Valuation Office that the property is currently within Council Tax Band G. The amount payable under tax band G for the year 2015/2016 is £2558.40.
Viewing
Please ring us to make an appointment. We are open from 9am to 6pm Monday to Friday, 9am to 5pm Saturdays and 10am to 4pm on Sundays.
Agent Notes
Kent Estate Agencies Gives notice for themselves and for the sellers of the property, whose agents they are that any plans or mapping and all measurements are approximate and quoted in metric with imperial equivalents, all are for general guidance only and whilst every attempt has been made to ensure accuracy, they must not be relied on. The fixtures and fittings and appliances referred to have not been tested and therefore no guarantee can be given that they are in working order. Photographs are reproduced for general information and it must not be inferred that any item shown is included with the property. Prospective purchasers or lessees should seek their own professional advice. Kent Estate Agencies retain the copyright in all advertising material used to market this property. For a free valuation of your property contact the number on this brochure. Printed 9th March 2015.
Dining Hall 13' 8 x 18' 8 (4.17m x 5.69m)
Wood front entrance door. Radiator. Window to front. Cloaks cupboard with shevles and hanging space. Wall lights. Understairs cupboard. Thermostat control for central heating. Balustrade staircase leading to galleried first floor landing. Eyeleted curtains and pole. Tiled vestibule and pale gold fitted carpets.
Lounge 12' 11 x 22' 9 (3.94m x 6.93m)
Feature brick inglenook style fireplace with log burning stove. Window to side. Three radiators. French door to rear garden with windows to either side. Roman blinds to two windows. Green fitted carpets.
Family Room 10' 8 x 18' 2 (3.25m x 5.54m)
French door to garden with windows to either side. Two radiators. Varnished floor boards. Opening to:
Kitchen 9' 10 x 11' 7 (3.00m x 3.53m)
Matching range of Shaker Style cream wall and base units. Inset stainless steel sink unit and water filter tap. Granite work surfaces with uplift. Mainly Smeg appliances including a stainess steel five ring gas hob with stainless steel extractor cooker hood above and splash back. Built-in stainless steel fan assisted electric oven. Built-in combination microwave. Space for American style fridge/freezer plus water connection. Integrated dishwasher. Window to rear overlooking garden. Fitted green wood venetian blind. Under pelmet lighting. Downlighters. Tiled floor. Door providing access to rear garden. Door to:-
Utility Room 6' 5 x 6' 7 (1.96m x 2.01m)
Range of matching wall and base units. Inset single drainer stainless steel sink unit. Local splash back tiling. Work surface. Radiator. Window to side. Plumbing for washing machine. Space for tumble dryer. Downlighters. Tiled floor. Door to cloakroom.
Cloakroom
Suite in white comprising wash hand basin and close coupled w.c. Local splash back tiling. Radiator. Extractor fan. Tiled floor.
Study 7' 7 x 9' 7 (2.31m x 2.92m)
Window to front. Radiator. Carpeted tiled floor. Fitted metal venetian blind.
Galleried Landing
Access via loft ladder to insulated and boarded loft with power and light. Radiator. Linen cupboard with radiator and shelves. Pendant light fitting and pale gold fitted carpet.
Bedroom 1 13' 2 x 14' 3 (4.01m x 4.34m)
Window to front overlooking garden. Two built-in double wardrobes. Radiator. Green fitted carpet. Fitted metal venetian blind. Panic alarm button. Door to:-
En-Suite 5' 5 x 9' 8 (1.65m x 2.95m)
Suite in white comprising panelled bath with mixer tap and shower unit over bath with screen to side, wash hand basin set into vanity unit with cupboards below and granite top, w.c with concealed cistern. Partially tiled walls. Frosted window to front. Fitted metal venetian blind. Radiator. Downlighters. Tiled floor. Mirrored cabinet with shaver point. Extractor fan.
Bedroom 2 10' 2 x 12' 6 (3.10m x 3.81m)
Window to rear overlooking garden. Built-in double wardrobe. Radiator. Cream fitted carpet. Pinch pleat curtains and pole. Door to:-
En-Suite 4' 11 x 7' 5 (1.50m x 2.26m)
Suite in white comprising shower cubicle, pedestal wash hand basin and close coupled w.c. Partially tiled walls. Radiator. Downlighters. Tiled floor. Mirrored cabinet with shaver point. Extractor fan.
Bedroom 3 9' 10 x 13' 0 (3.00m x 3.96m)
Window to rear overlooking garden. Built-in double wardrobe. Radiator. Seagrass fitted carpet. Fitted metal venetian blind.
Bedroom 4 10' 1 x 10' 3 (3.07m x 3.12m)
Window to rear overlooking garden. Built-in wardrobe. Radiator. Green fitted carpet. Fitted metal venetian blind.
Bathroom 6' 9 x 9' 9 (2.06m x 2.97m)
Suite in white comprising double ended panelled bath with mixer tap and hand held shower attachment, separate shower cubicle, wash hand basin set into vanity unit with cupboard below and w.c with concealed cistern. Radiator. Partially tiled walls. Window to front. Downlighters. Tiled floor. Mirrored cabinet with shaver point. Extractor fan.
Integral Garage 10' 5 x 18' 10 (3.18m x 5.74m)
Wall mounted Ideal gas boiler supplying hot water and central heating. Hot water cylinder. Power and light.
Front Garden
Border hedge to front and side. Five bar gate to front garden, mainly laid to paving providing ample off road parking. Shrub borders. External lighting.
Rear Garden 53' 0 x 68' 0 (16.15m x 20.73m)
Mainly laid to lawn with wide variety of flowers and shrubs, Screened by mature trees and hedging. Large paved patio area. Trellis leading to a further patio area, summerhouse, greenhouse and addtional lawn area. Gated pedestrian side access. External lighting. External water tap.
Main Services
The following mains services are connected to the property electricity, water, gas, drainage and three telephone line. All services will be subject to the appropriate companies transfer conditions.
Security
The property benefits from an inturder alarm system. Window locks and external door security bolts are fitted throughout.
Heating
Central heating is provided by a gas fired boiler situated in the garage and hot water radiators as indicated in these particulars.
Windows
The windows are generally of painted timber frames and double glazed sealed units.
Tenure
The property is to be sold Freehold with vacant possession.
Council Tax
We are advised by the Valuation Office that the property is currently within Council Tax Band G. The amount payable under tax band G for the year 2015/2016 is £2558.40.
Viewing
Please ring us to make an appointment. We are open from 9am to 6pm Monday to Friday, 9am to 5pm Saturdays and 10am to 4pm on Sundays.
Agent Notes
Kent Estate Agencies Gives notice for themselves and for the sellers of the property, whose agents they are that any plans or mapping and all measurements are approximate and quoted in metric with imperial equivalents, all are for general guidance only and whilst every attempt has been made to ensure accuracy, they must not be relied on. The fixtures and fittings and appliances referred to have not been tested and therefore no guarantee can be given that they are in working order. Photographs are reproduced for general information and it must not be inferred that any item shown is included with the property. Prospective purchasers or lessees should seek their own professional advice. Kent Estate Agencies retain the copyright in all advertising material used to market this property. For a free valuation of your property contact the number on this brochure. Printed 9th March 2015.
Static Map
Google Street View
House Prices for houses sold in CT5 3PD
Stations Nearby
- Herne Bay
- 2.5 miles
- Chestfield & Swalecliffe
- 0.8 miles
- Whitstable
- 1.6 miles
Schools Nearby
- East Kent Health Needs Education service
- 4.9 miles
- St Edmund's School
- 3.9 miles
- Kent College (Canterbury)
- 3.8 miles
- Briary Primary School
- 1.6 miles
- St Mary's Catholic Primary School
- 1.5 miles
- Swalecliffe Community Primary School
- 1.0 mile
- Herne Bay High School
- 2.2 miles
- Fairlight Glen Independent Special School
- 3.1 miles
- The Community College Whitstable
- 1.2 miles



