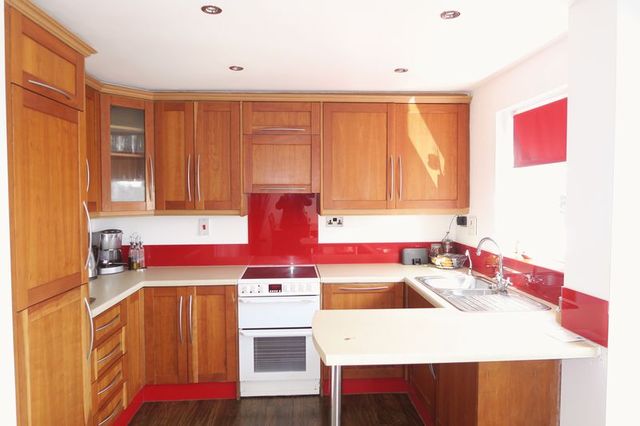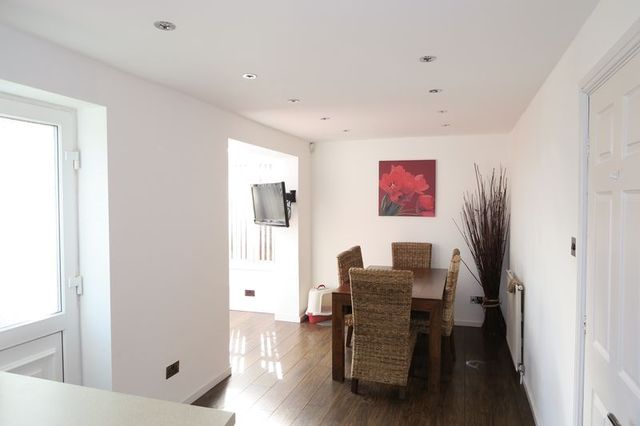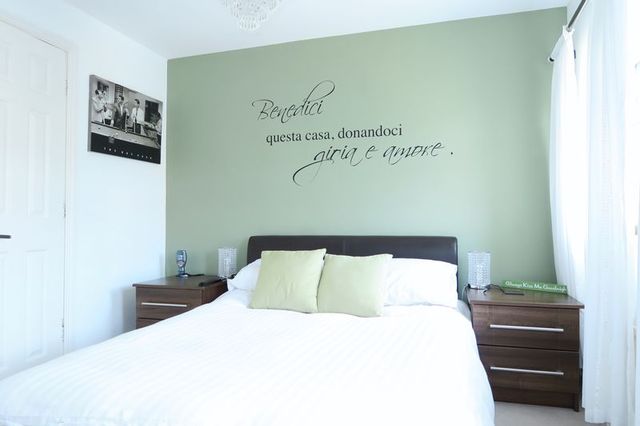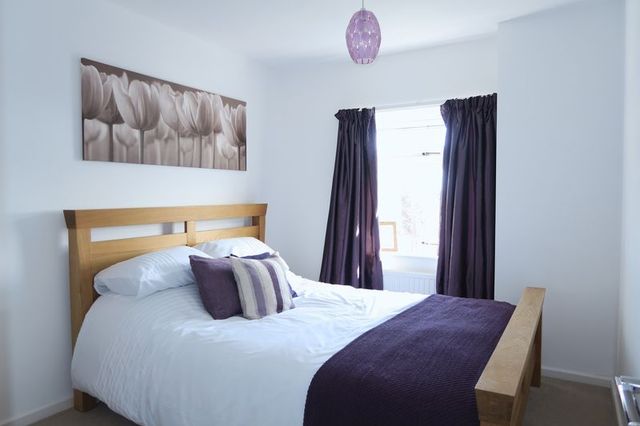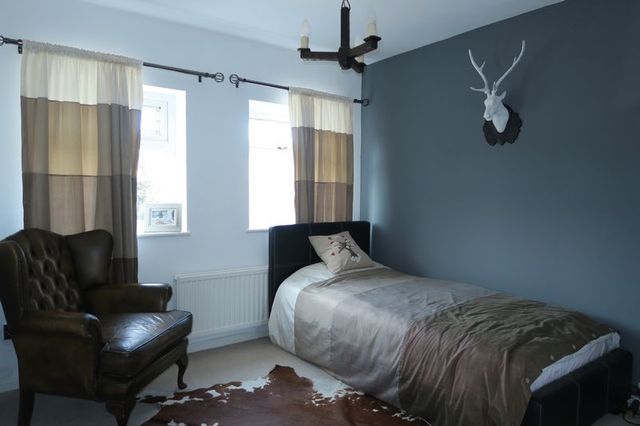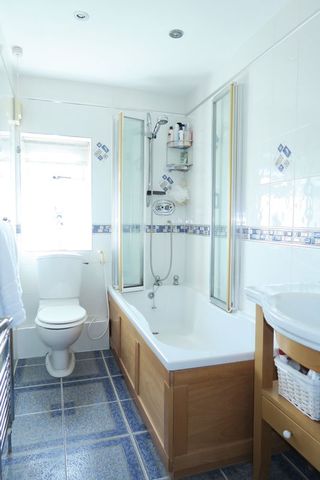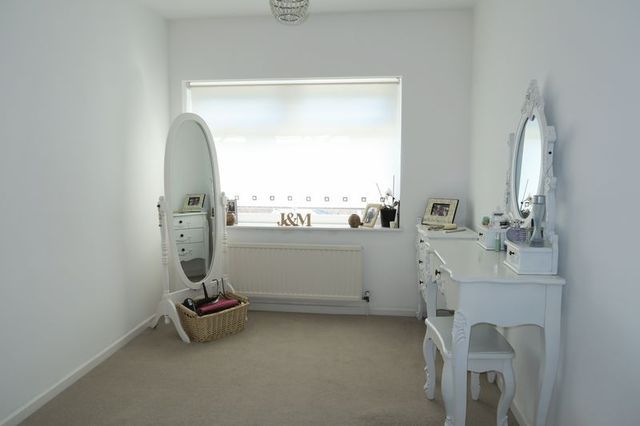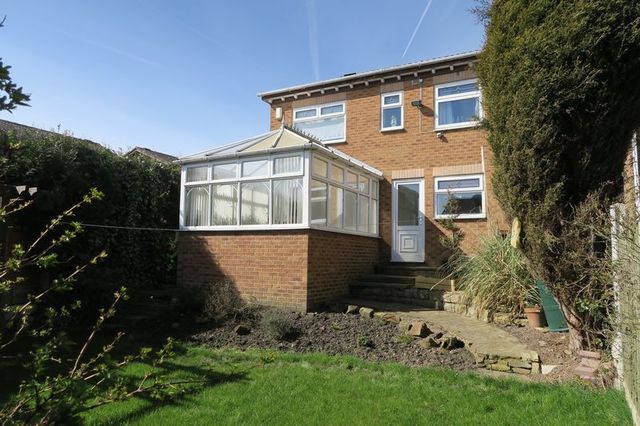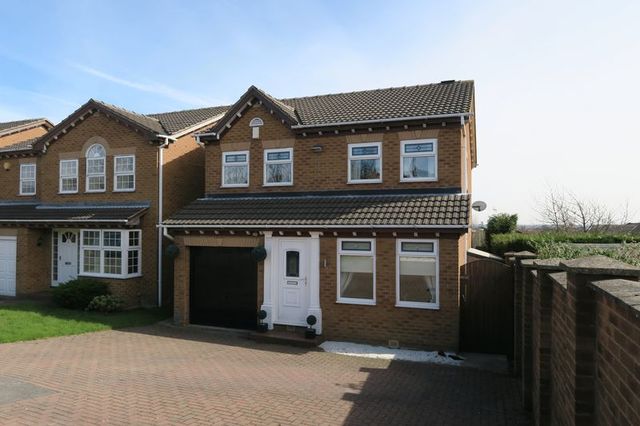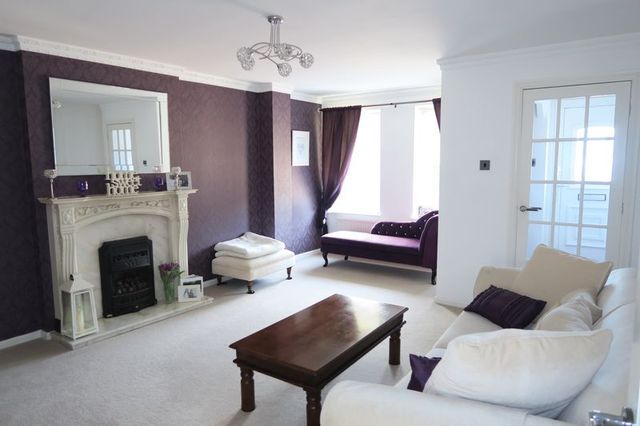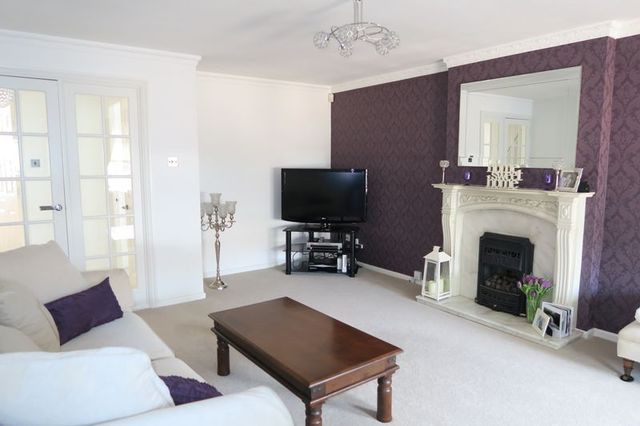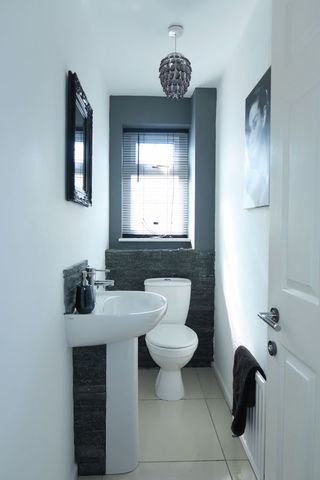Agent details
This property is listed with:
Full Details for 4 Bedroom Detached for sale in Wakefield, WF3 :
In a SOUGHT AFTER LOCATION, this SPACIOUS 4 Bed Detached Property is offered for sale. With a MODERN DECOR and CONTEMPORARY FINISH throughout this property offers all you would expect of a great family home - GUEST WC, CONSERVATORY, MASTER with EN-SUITE and ATTACHED GARAGE. An OPEN PLAN kitchen/diner and 4 DOUBLE bedrooms complete this SUPERB family home.
Externally is parking for at least 3 vehicles and an attached garage with power and light. To the rear is an enclosed private rear garden.
The location is great too, the much sought after WESTERTON SCHOOL is only a short walk away and for those that commute the motorway networks are only a short drive. AN EARLY VIEWING is essential.
THE OWNERS LOVE:
\"...the south facing garden gets lots of sunshine...\"
\"...the location, great schools and the motorway networks are close by...\"
\"...the living room is a really good size...\"
WE HAVE NOTICED:
\"...the open plan design is great for entertaining friends and family...\"
\"...the bedrooms are all doubles...!\"
\"...there is ample parking space and the rear garden gets lots of sun...\"
GROUND FLOOR
Entrance Porch
Leading to the living room.
Living Room - 19' 8'' x 13' 1'' (5.99m x 4m)
A spacious living room with a modern decor, gas fire and ornate surround.
Guest WC
With a contemporary design and comprising of a low flush WC and pedestal wash hand basin. The finish is complete with a tiled floor and localised slate effect wall tiling.
Kitchen/Diner - 8' 0'' x 21' 6'' (2.43m x 6.55m)
An open plan design with a range of base and wall mounted units benefiting from an integrated fridge-freezer and dishwasher. There is also a free-standing electric cooker with extractor over.
Conservatory - 10' 10'' x 8' 10'' (3.3m x 2.7m)
Creating an \"L\" shaped open plan living space from the kitchen/diner, with a wood laminate floor.
FIRST FLOOR
Master Bedroom - 9' 9'' x 10' 0'' (2.97m x 3.05m)
A double bedroom with a modern decor, in-built wardrobes and an en-suite.
En-suite
Fully tiled and comprising of a shower cubicle, low flush WC and a pedestal wash hand basin. There is also a shaving point.
Bedroom 2 - 10' 5'' x 8' 7'' (3.17m x 2.62m)
A double bedroom with a neutral decor.
Bedroom 3 - 9' 9'' x 9' 2'' (2.96m x 2.79m)
A double bedroom with a modern decor.
Bathroom
A white suite comprising of a paneled bath with shower over, wash basin set within a storage vanity unit and a low flush WC. The finish is complete with ceramic tiled floor and walls, ceiling spots and a heated towel rail.
Bedroom 4 - 11' 6'' x 7' 7'' (3.5m x 2.32m)
Another double bedroom with a neutral decor and in-built wardrobes.
EXTERNALLY
The front of the property is block-paved providing parking for at least 3 vehicles and a garage with power and light. To the rear is an enclosed lawned garden with a stone paved patio, small pond and mature plants, shrubs and trees.
Externally is parking for at least 3 vehicles and an attached garage with power and light. To the rear is an enclosed private rear garden.
The location is great too, the much sought after WESTERTON SCHOOL is only a short walk away and for those that commute the motorway networks are only a short drive. AN EARLY VIEWING is essential.
THE OWNERS LOVE:
\"...the south facing garden gets lots of sunshine...\"
\"...the location, great schools and the motorway networks are close by...\"
\"...the living room is a really good size...\"
WE HAVE NOTICED:
\"...the open plan design is great for entertaining friends and family...\"
\"...the bedrooms are all doubles...!\"
\"...there is ample parking space and the rear garden gets lots of sun...\"
GROUND FLOOR
Entrance Porch
Leading to the living room.
Living Room - 19' 8'' x 13' 1'' (5.99m x 4m)
A spacious living room with a modern decor, gas fire and ornate surround.
Guest WC
With a contemporary design and comprising of a low flush WC and pedestal wash hand basin. The finish is complete with a tiled floor and localised slate effect wall tiling.
Kitchen/Diner - 8' 0'' x 21' 6'' (2.43m x 6.55m)
An open plan design with a range of base and wall mounted units benefiting from an integrated fridge-freezer and dishwasher. There is also a free-standing electric cooker with extractor over.
Conservatory - 10' 10'' x 8' 10'' (3.3m x 2.7m)
Creating an \"L\" shaped open plan living space from the kitchen/diner, with a wood laminate floor.
FIRST FLOOR
Master Bedroom - 9' 9'' x 10' 0'' (2.97m x 3.05m)
A double bedroom with a modern decor, in-built wardrobes and an en-suite.
En-suite
Fully tiled and comprising of a shower cubicle, low flush WC and a pedestal wash hand basin. There is also a shaving point.
Bedroom 2 - 10' 5'' x 8' 7'' (3.17m x 2.62m)
A double bedroom with a neutral decor.
Bedroom 3 - 9' 9'' x 9' 2'' (2.96m x 2.79m)
A double bedroom with a modern decor.
Bathroom
A white suite comprising of a paneled bath with shower over, wash basin set within a storage vanity unit and a low flush WC. The finish is complete with ceramic tiled floor and walls, ceiling spots and a heated towel rail.
Bedroom 4 - 11' 6'' x 7' 7'' (3.5m x 2.32m)
Another double bedroom with a neutral decor and in-built wardrobes.
EXTERNALLY
The front of the property is block-paved providing parking for at least 3 vehicles and a garage with power and light. To the rear is an enclosed lawned garden with a stone paved patio, small pond and mature plants, shrubs and trees.
Static Map
Google Street View
House Prices for houses sold in WF3 1SY
Schools Nearby
- Batley Grammar School
- 2.7 miles
- Pinderfields Hospital School
- 2.8 miles
- Broomfield South SILC
- 3.0 miles
- Westerton Primary School
- 0.2 miles
- Blackgates Primary School
- 0.4 miles
- Hill Top Primary School
- 0.9 miles
- Joseph Priestley College
- 1.5 miles
- The Morley Academy
- 1.5 miles
- Woodkirk Academy
- 0.5 miles


