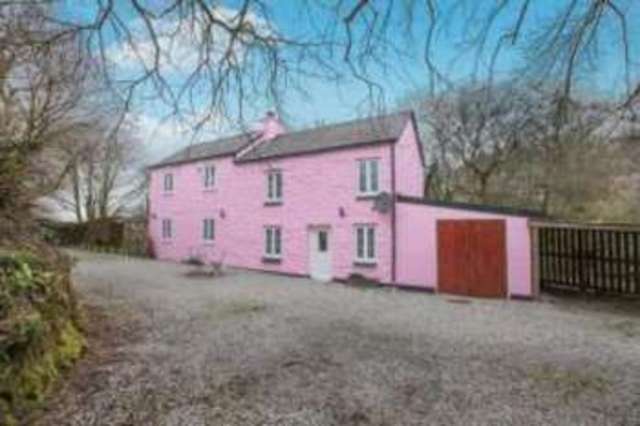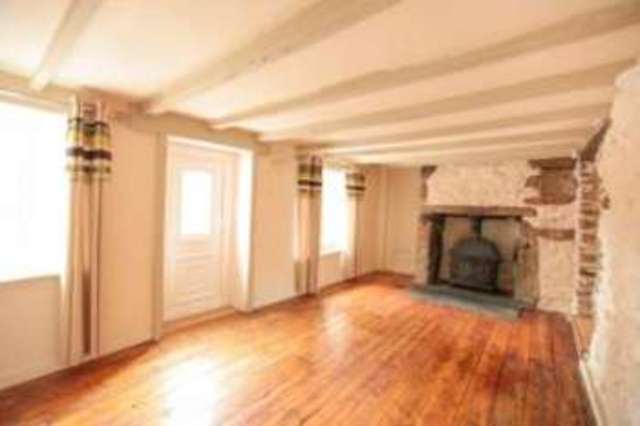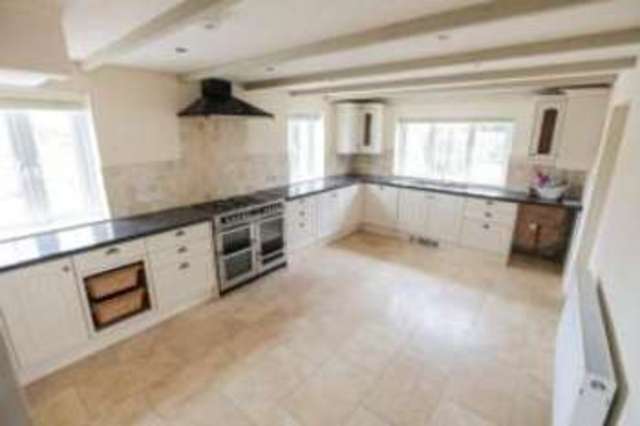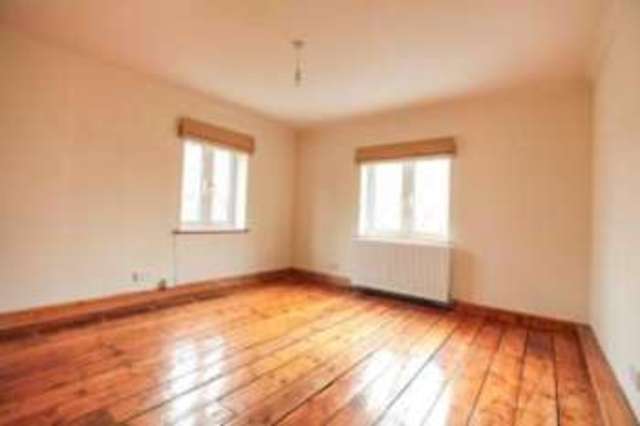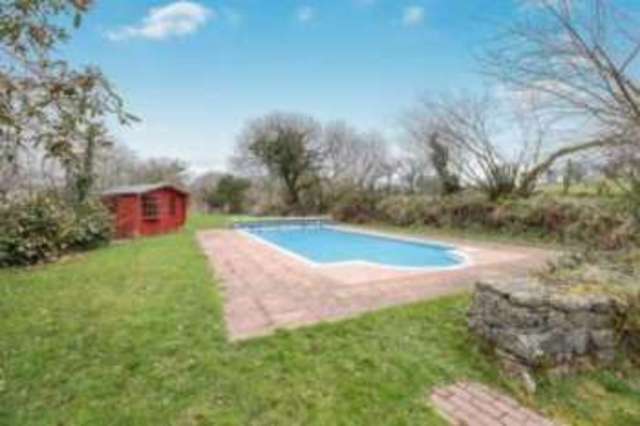Agent details
This property is listed with:
Full Details for 4 Bedroom Detached for sale in Liskeard, PL14 :
** Similar property WANTED **
A fine example of a refurbished, four bedroom detached character cottage on the edge of Bodmin Moor. The accommodation comprises modern kitchen / breakfast room, ground floor bathroom, separate family room / dining area, lounge with inglenook fireplace with inset wood burner. The first floor comprises modern shower room and four bedrooms. Further benefits include double glazed windows, oil central heating and driveway parking for several vehicles. A viewing is highly recommended of the extensive gardens which are mainly laid to lawn, which is considered to be of generous size, a lovely running stream abuts the property, a range of mature, trees, plants, bushes and flower beds. It also includes an outdoor heated swimming pool.
Detached character cottage
Four bedrooms
Lounge
Separate reception room
Modern kitchen / breakfast room
Well established gardens
A fine example of a refurbished, four bedroom detached character cottage on the edge of Bodmin Moor. The accommodation comprises modern kitchen / breakfast room, ground floor bathroom, separate family room / dining area, lounge with inglenook fireplace with inset wood burner. The first floor comprises modern shower room and four bedrooms. Further benefits include double glazed windows, oil central heating and driveway parking for several vehicles. A viewing is highly recommended of the extensive gardens which are mainly laid to lawn, which is considered to be of generous size, a lovely running stream abuts the property, a range of mature, trees, plants, bushes and flower beds. It also includes an outdoor heated swimming pool.
Four bedrooms
Lounge
Separate reception room
Modern kitchen / breakfast room
Well established gardens
| Kitchen Breakfast | 18'8\" x 11'6\" (5.7m x 3.5m). UPVC double glazed door, opening onto the garden. Double glazed uPVC window facing the front and side. Radiator, tiled flooring. Granite effect work surface, wall and base units, stainless steel sink, space for, range oven, overhead extractor, integrated dishwasher, space for washing machine. |
| Bathroom | Double glazed wood window with obscure glass facing the rear. Radiator, tiled flooring, downlights. Low level WC, freestanding bath with mixer tap, pedestal sink with mixer tap. |
| Family Room | 12'10\" x 9' (3.91m x 2.74m). Double glazed wood window facing the rear. Radiator, solid oak flooring. |
| Lounge | 19'3\" x 10'1\" (5.87m x 3.07m). UPVC double glazed door, opening onto the driveway. Double aspect double glazed uPVC windows facing the front overlooking the garden. Radiator and wood burner, solid oak flooring, beam ceiling. |
| Landing | Double glazed uPVC window facing the front overlooking fields. Boiler. |
| Bedroom | 12'3\" x 8'8\" (3.73m x 2.64m). Double glazed uPVC window facing the rear. Radiator. |
| Shower Room | 12'6\" x 7'9\" (3.8m x 2.36m). Heated towel rail, tiled flooring, tiled walls. Low level WC, single enclosure shower, wall-mounted sink, extractor fan. |
| Bedroom | 12'5\" x 11'7\" (3.78m x 3.53m). Double aspect double glazed uPVC windows facing the front and side overlooking fields. Radiator, solid oak flooring. |
| Bedroom | 13'7\" x 8'6\" (4.14m x 2.6m). Double aspect double glazed wood windows facing the rear. Radiator. |
| Bedroom | 11'8\" x 10'4\" (3.56m x 3.15m). Double aspect double glazed uPVC windows facing the front overlooking fields. Radiator, solid oak flooring. |
| N.B | Please note there is a Bridal path which is accessed to the front of the property and continues along the side of the gardens, however outside of the boundaries of the property. |
Static Map
Google Street View
House Prices for houses sold in PL14 6ER
Stations Nearby
- Liskeard
- 3.7 miles
- Coombe Junction Halt
- 3.7 miles
- St Keyne Wishing Well Halt
- 5.4 miles
Schools Nearby
- St Joseph's School
- 11.3 miles
- Doubletrees School
- 14.4 miles
- Mount Tamar School
- 15.1 miles
- St Cleer Primary School
- 1.2 miles
- Darite Primary School
- 1.5 miles
- Liskeard Hillfort Primary School
- 3.1 miles
- Callington Community College
- 7.6 miles
- T Plus Centre (Taliesin Education)
- 3.1 miles
- Liskeard School and Community College
- 3.1 miles


