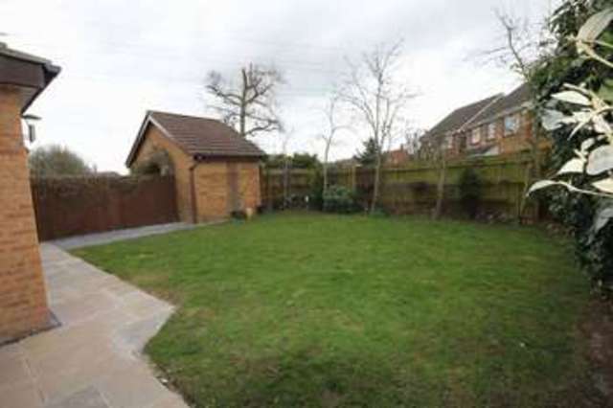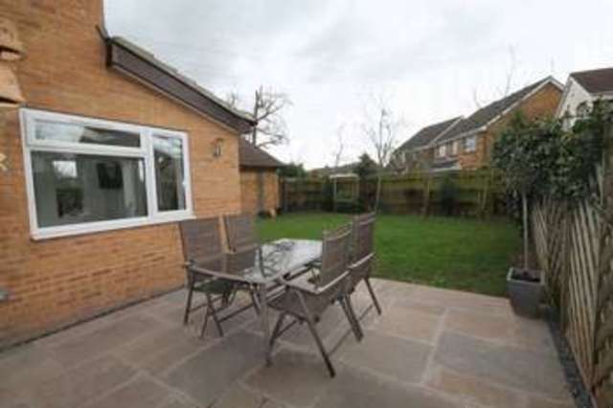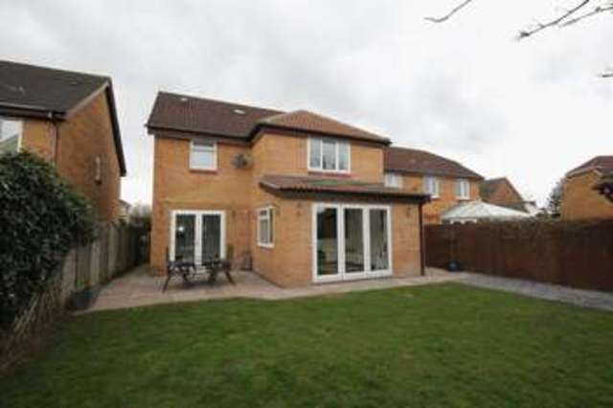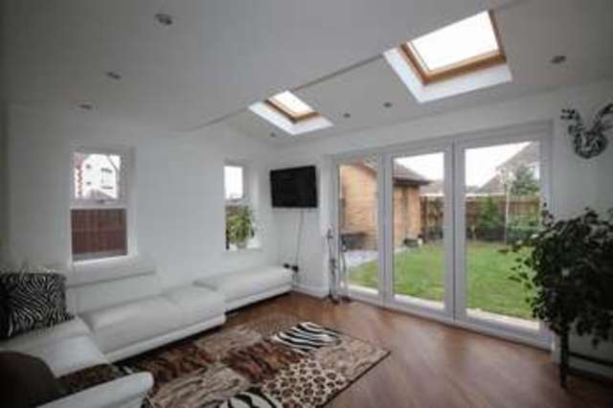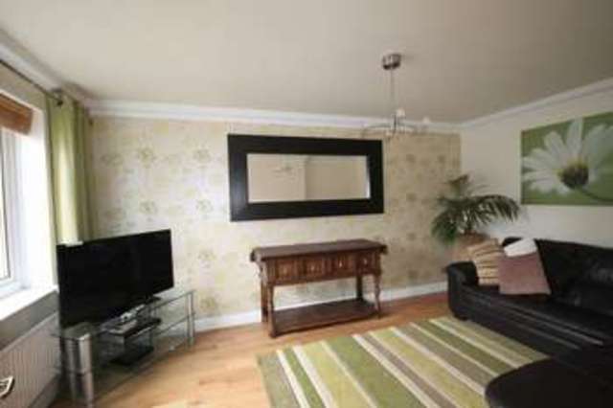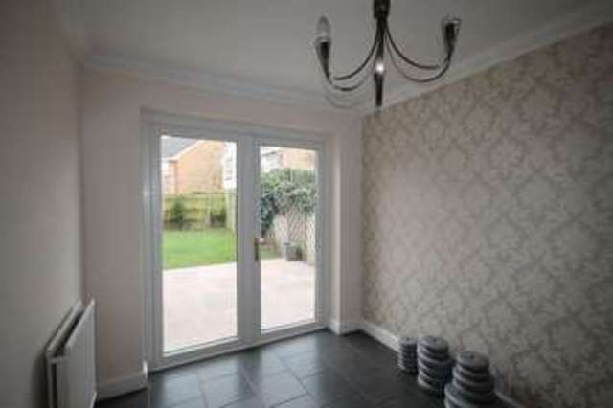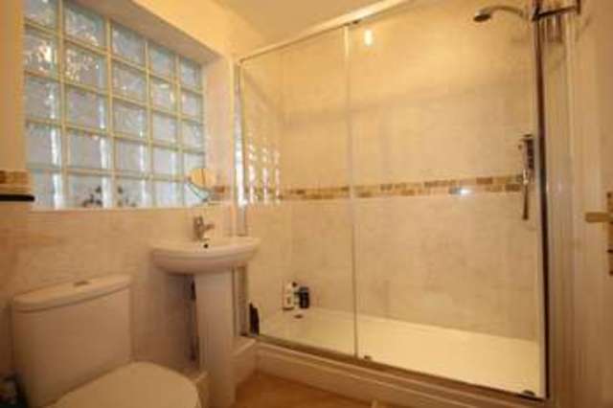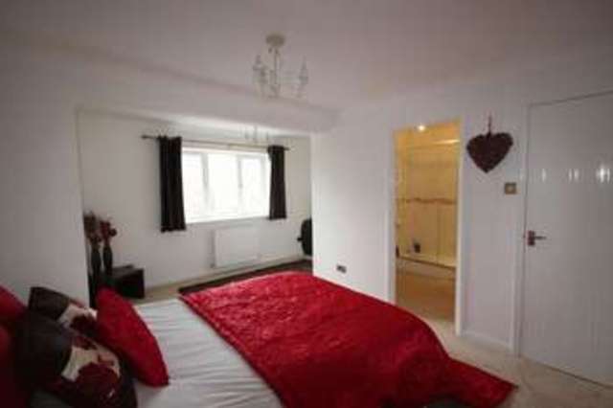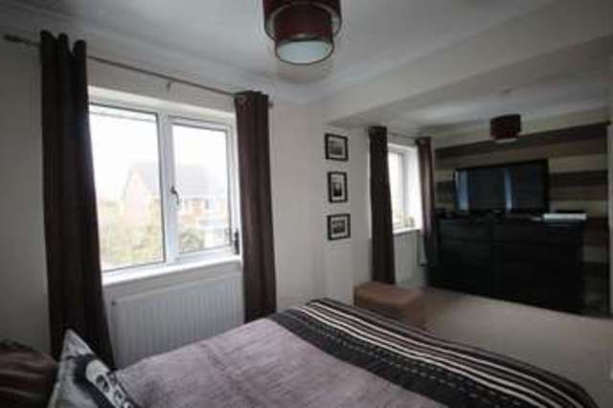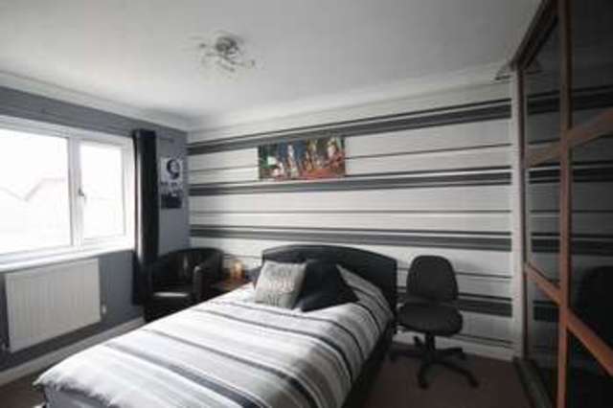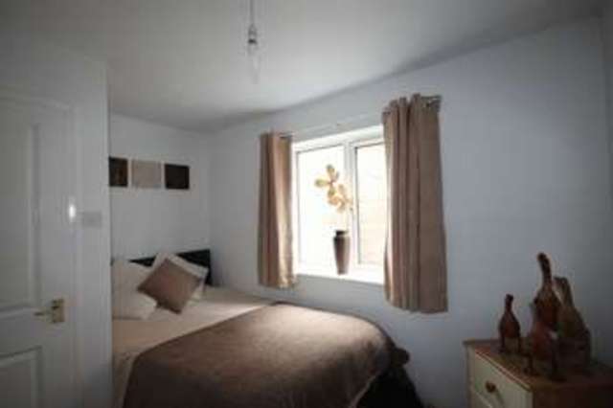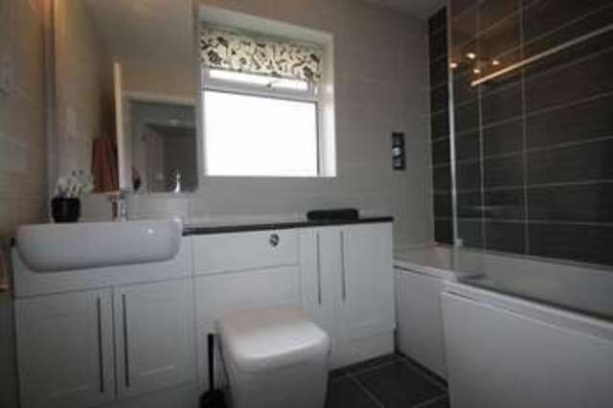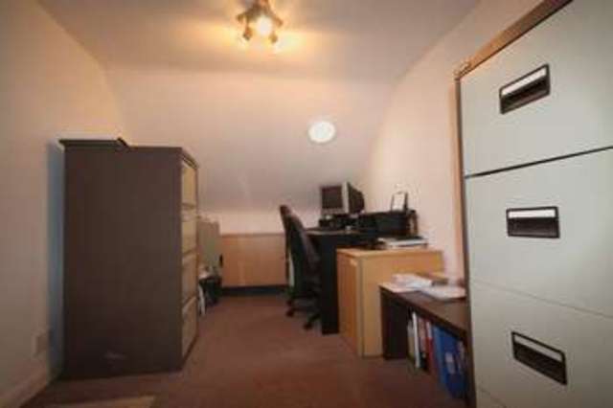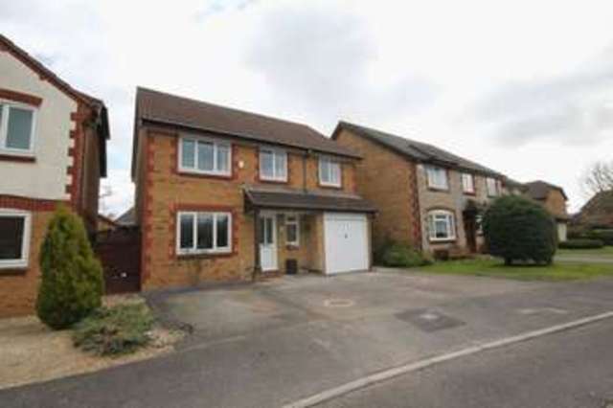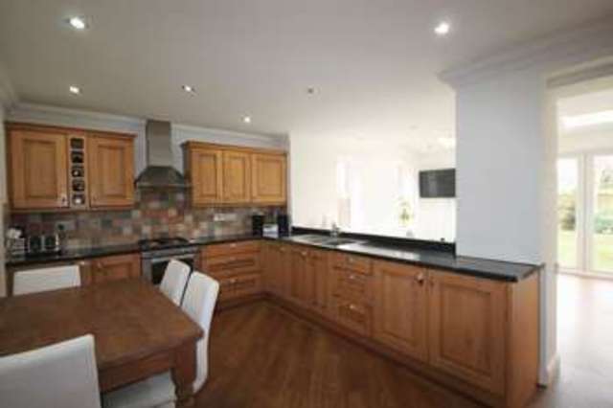Agent details
This property is listed with:
Full Details for 4 Bedroom Detached for sale in Bristol, BS37 :
A credit to the present owners this beautifully presented extended 4 bedroom detached house briefly comprising lounge, kitchen/diner/family room, second reception room, utility room, 4 double bedrooms the master with en-suite, newly fitted bathroom, loft room/office and gardens to front and rear. VIEWING HIGHLY RECOMMENDED.
Entrance hallway
UPVC double glazed entrance door, radiator, understairs storage cupboard, Karndean flooring.
Cloakroom
UPVC double glazed frosted window, low level WC, pedestal wash hand basin, tiled splashabacks, radiator, Karndean flooring.
Lounge - 15' 0'' x 10' 2'' (4.57m x 3.10m)
UPVC double glazed window to front, radiator, coved ceiling, oak wooden flooring,
Kitchen/Diner/Family Room - 22' 1'' x 17' 1'' narrowing to 13'6\" (6.73m x 5.20m)
UPVC double glazed windows to side, matching range of wall and base units with roll edge work surface, tiled splashbacks, one and a half bowl stainless steel sink unit with mixer tap over, built-in electric double oven, gas hob and extractor over, integrated fridge and freezer, cupboard housing gas combi boiler serving central heating and domestic hot water, inset ceiling spotlights, coved ceiling, 2 x Velux windows, radiator, upright radiator, Karndean flooring and bi-fold doors to rear garden.
Second Reception Room - 10' 2'' x 7' 9'' (3.10m x 2.36m)
Ceramic tiled flooring, coved ceiling, radiator, French doors to rear garden.
Utility room (part of garage) - 8' 7'' x 6' 2'' (2.61m x 1.88m)
Single drainer stainless steel sink unit, plumbing for washing machine, space for freezer, base unit, wall cupboards.
Landing
Access to insulated roof space with ladder, large storage cupboard, light tunnel, coved ceiling,
Bedroom 1 - 15' 10'' x 13' 7'' narrowing to 9'11\" (4.82m x 4.14m)
UPVC double glazed window to rear, built-in wardrobes to one wall with sliding doors, radiator, coved ceiling,
En-suite
Step-in tiled double shower cubicle, pedestal wash hand basin, low level WC, part tiled walls, shaver point, radiator, extractor/light.
Bedroom 2 - 16' 10'' x 8' 5'' (5.13m x 2.56m)
UPVC double glazed windows to front, radiator, coved ceiling, built-in cupboard with hanging rail.
Bedroom 3 - 11' 10'' x 8' 11'' (3.60m x 2.72m)
UPVC double glazed window to front, built-in wardrobes to one wall with sliding doors, coved ceiling, radiator,
Bedroom 4 - 10' 1'' narrowing to 7'7\" x 7' 10'' (3.07m x 2.39m)
UPVC double glazed window to side, radiator.
Bathroom
UPVC double glazed frosted window, 'P' shaped panelled bath with shower over, vanity wash hand basin, concealed WC with cupboard to the side, fully tiled walls, ceramic tiled floor, heated towel rail, shaver point.
Loft Room/Office - 15' 3'' x 7' 10'' (4.64m x 2.39m)
Light and power, light tunnel.
Front Garden
Laid to parking, gravelled area.
Rear Garden
Enclosed rear garden mainly laid to lawn with tree borders, patio area, slate area, garden sheds, outside lights, outside tap, side access gate.
Garage Conversion
Storage area with up and over door. (The back of the garage currently being used as utility room.)
Entrance hallway
UPVC double glazed entrance door, radiator, understairs storage cupboard, Karndean flooring.
Cloakroom
UPVC double glazed frosted window, low level WC, pedestal wash hand basin, tiled splashabacks, radiator, Karndean flooring.
Lounge - 15' 0'' x 10' 2'' (4.57m x 3.10m)
UPVC double glazed window to front, radiator, coved ceiling, oak wooden flooring,
Kitchen/Diner/Family Room - 22' 1'' x 17' 1'' narrowing to 13'6\" (6.73m x 5.20m)
UPVC double glazed windows to side, matching range of wall and base units with roll edge work surface, tiled splashbacks, one and a half bowl stainless steel sink unit with mixer tap over, built-in electric double oven, gas hob and extractor over, integrated fridge and freezer, cupboard housing gas combi boiler serving central heating and domestic hot water, inset ceiling spotlights, coved ceiling, 2 x Velux windows, radiator, upright radiator, Karndean flooring and bi-fold doors to rear garden.
Second Reception Room - 10' 2'' x 7' 9'' (3.10m x 2.36m)
Ceramic tiled flooring, coved ceiling, radiator, French doors to rear garden.
Utility room (part of garage) - 8' 7'' x 6' 2'' (2.61m x 1.88m)
Single drainer stainless steel sink unit, plumbing for washing machine, space for freezer, base unit, wall cupboards.
Landing
Access to insulated roof space with ladder, large storage cupboard, light tunnel, coved ceiling,
Bedroom 1 - 15' 10'' x 13' 7'' narrowing to 9'11\" (4.82m x 4.14m)
UPVC double glazed window to rear, built-in wardrobes to one wall with sliding doors, radiator, coved ceiling,
En-suite
Step-in tiled double shower cubicle, pedestal wash hand basin, low level WC, part tiled walls, shaver point, radiator, extractor/light.
Bedroom 2 - 16' 10'' x 8' 5'' (5.13m x 2.56m)
UPVC double glazed windows to front, radiator, coved ceiling, built-in cupboard with hanging rail.
Bedroom 3 - 11' 10'' x 8' 11'' (3.60m x 2.72m)
UPVC double glazed window to front, built-in wardrobes to one wall with sliding doors, coved ceiling, radiator,
Bedroom 4 - 10' 1'' narrowing to 7'7\" x 7' 10'' (3.07m x 2.39m)
UPVC double glazed window to side, radiator.
Bathroom
UPVC double glazed frosted window, 'P' shaped panelled bath with shower over, vanity wash hand basin, concealed WC with cupboard to the side, fully tiled walls, ceramic tiled floor, heated towel rail, shaver point.
Loft Room/Office - 15' 3'' x 7' 10'' (4.64m x 2.39m)
Light and power, light tunnel.
Front Garden
Laid to parking, gravelled area.
Rear Garden
Enclosed rear garden mainly laid to lawn with tree borders, patio area, slate area, garden sheds, outside lights, outside tap, side access gate.
Garage Conversion
Storage area with up and over door. (The back of the garage currently being used as utility room.)
Static Map
Google Street View
House Prices for houses sold in BS37 7RB
Stations Nearby
- Yate
- 1.1 miles
- Patchway
- 6.6 miles
- Bristol Parkway
- 6.1 miles
Schools Nearby
- New Siblands School
- 5.7 miles
- Culverhill School
- 1.8 miles
- Cotswold Education Centre
- 5.5 miles
- Tynedale Primary School
- 0.7 miles
- St Mary's Church of England Primary School, Yate
- 0.7 miles
- The Ridge Junior School
- 0.8 miles
- The Ridings Federation Yate International Academy
- 1.2 miles
- Chipping Sodbury School
- 1.6 miles
- Brimsham Green School
- 0.5 miles


