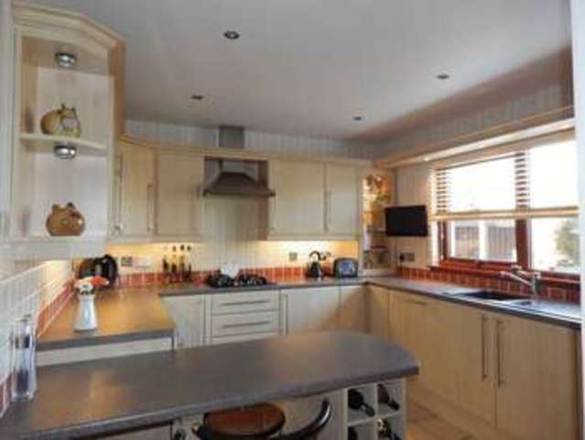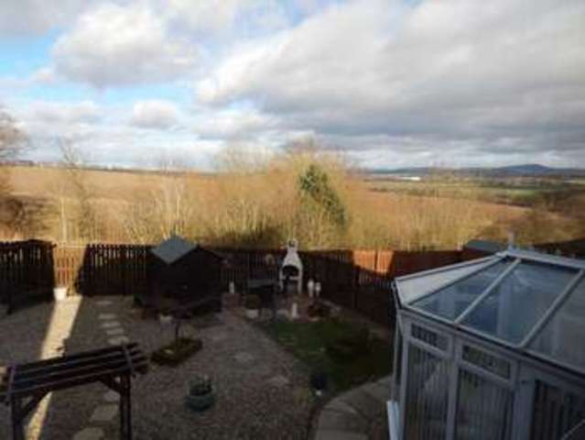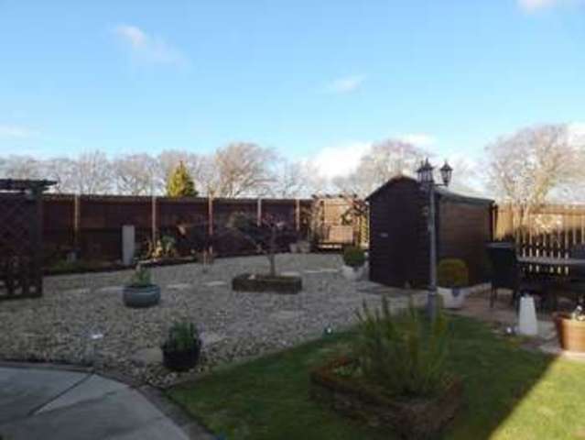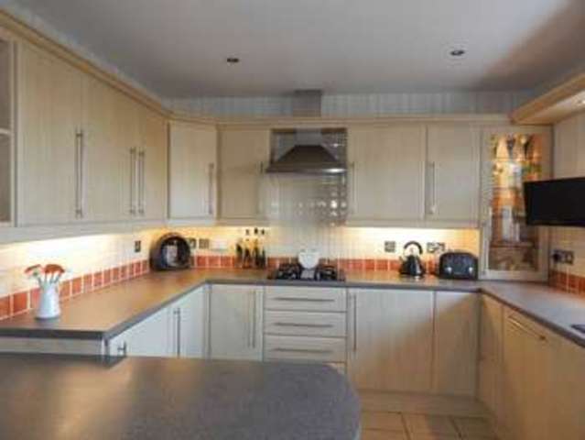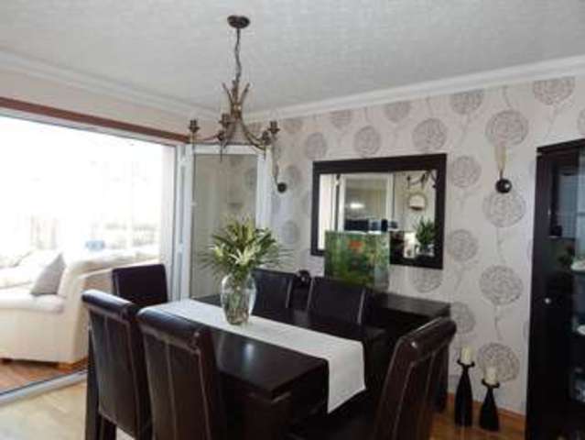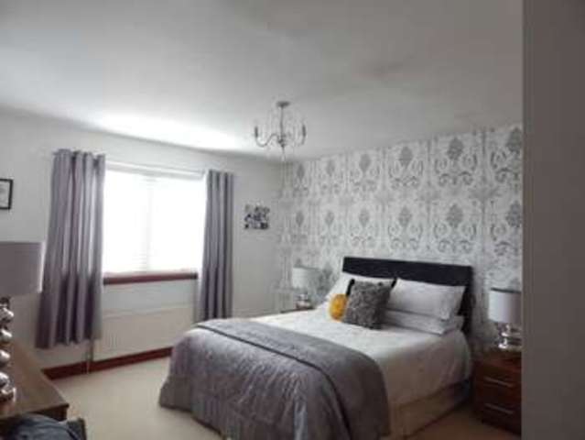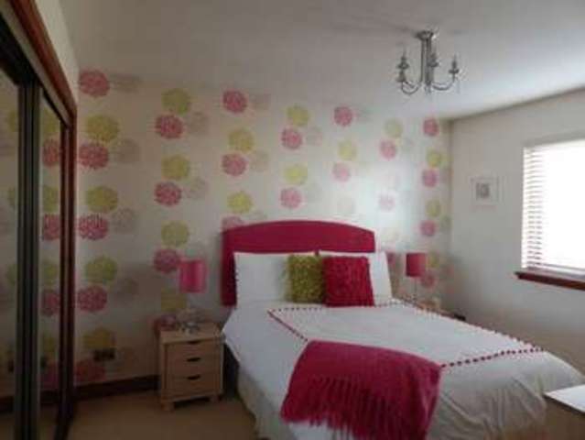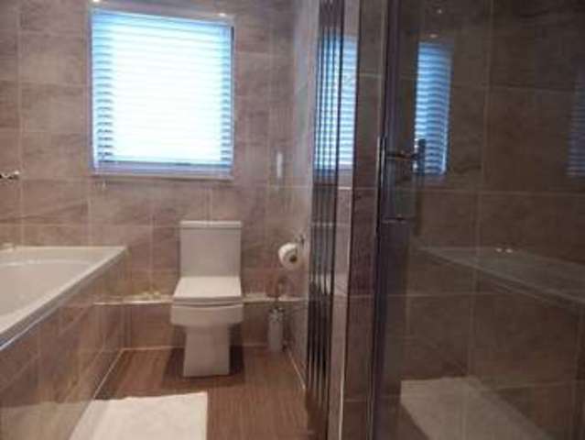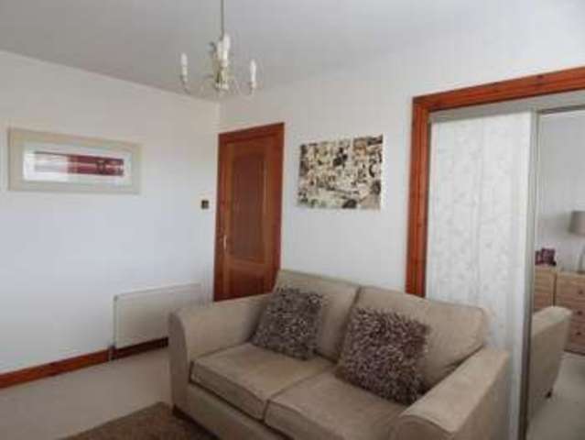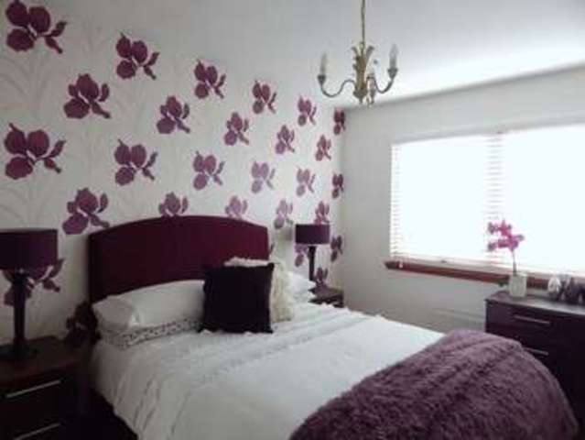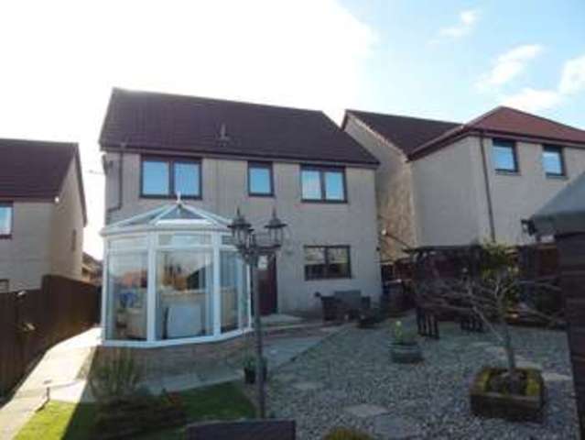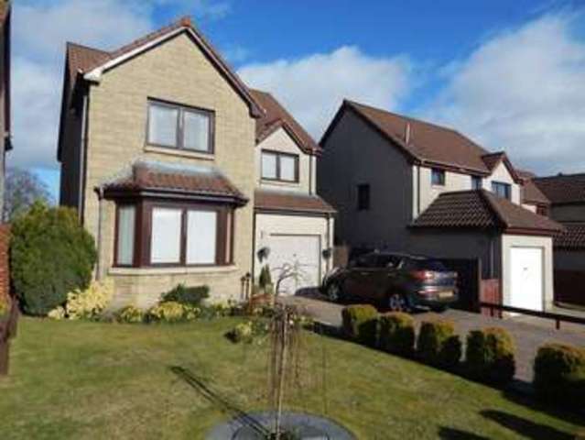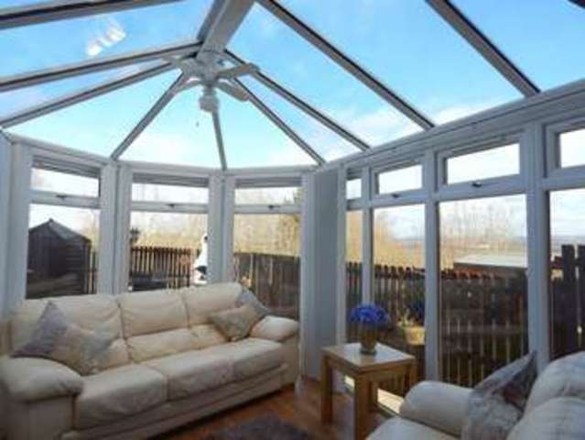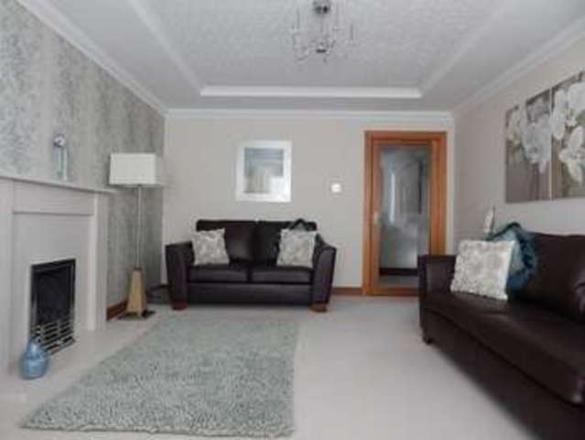Agent details
This property is listed with:
Full Details for 4 Bedroom Detached for sale in Bathgate, EH47 :
£10k below home report value! Here at Alba Property we are delighted to present to market this substantial and immaculate 4 bed detached home with stunning views from the open outlook to the rear of the property. The property is entered into an immaculate hallway with stairway and access to the spacious lounge, dining room and on to the conservatory and the superb breakfasting kitchen where you gain access to the utility room and doorway to the landscaped rear garden. The upper floor offers access to the master bedroom with en-suite, 3 further double bedrooms all with fitted storage and the superb family bathroom. There is an airing cupboard, storage cupboard and loft access. There is a garage and externally there is a substantial driveway and lawn area with plants and shrubs to the front and tastefully landscaped gardens to the rear which are fully enclosed and look out over the surrounding countryside.
Entrance hallway
The Property is entered via a part glazed wooden doorway into a spacious hallway which has been neutrally decorated with a feature papered wall to the stairway. There are matching glazed and wooden doors leading to rooms and storage cupboard.
Living Room - 16' 1'' x 12' 2'' (4.910m x 3.701m)
A beautifully presented and spacious lounge with feature bay window, ceiling and fire place, tastefully decorated with one papered wall and cream carpet.
Kitchen/Breakfast Room - 11' 3'' x 10' 2'' (3.425m x 3.105m)
A well presented kitchen with a great range of wall and base units with part tiled walls and tiled flooring. There is a feature gas hob with electric hood, integrated double oven and microwave, dishwasher, fridge and freezer. There is a ceramic basin with feature chrome mixer tap and under cupboard lighting.
Utility room
A wooden door leads through to the utility room with matching wall and base cupboards and plumbed for washing machine with stainless steel sink with mixer tap. A wooden door leads to the fully enclosed rear garden.
Dining Room - 11' 4'' x 9' 6'' (3.467m x 2.897m)
A bright room which has wooden flooring and is well decorated with feature wallpapaer. There are double glazed french doors lead to the conservatory.
Conservatory - 13' 1'' x 9' 10'' (4m x 3m)
Adding a stunning addition to the living space of this already substantial home the conservatory offers a lovely sitting area with stunning views out to the surrounding countryside. There are french doors lead to the garden.
WC
Immaculately and tastefully fitted out WC with feature wash hand basin shelving. The room has a tiled floor and spotlight downlights.
Stairway and upper hall
The carpeted stairway leads to the upper hallway which has been well and neutrally decorated, the flooring is carpeted and wooden doors lead to the upper accomodation. There is an airing cupboard housing the tank and also access to the partially floored loft space.
Master Bedroom - 15' 3'' x 12' 1'' (4.645m x 3.688m)
A Spacious Master Bedroom with ample built in storage, beautifully decorated with a feature papered wall and carpeted.
En-suite
Fully tiled tastefuly with feature pedestal wash hand basin and WC, fully enclosed shower cubicle with mains shower. There is a feature chrome ladder radiator.
Bedroom 2 - 12' 1'' x 11' 10'' (3.683m x 3.599m)
A spacious rear facing bedroom with stunning views, ample built in wardrobes with mirrored doors. Well presented with feature wall and carpeted.
Bedroom 3 - 12' 0'' x 8' 9'' (3.665m x 2.679m)
Used currently as a upper TV room this 3rd bedroom benefits from tasteful and neutral decor and has built in wardrobes.
Bedroom 4 - 12' 1'' x 8' 10'' (3.675m x 2.684m)
A fourth double bedroom with fitted wardrobes and well presented with feature papered wall.
Family Bathroom
A Stunning and modern fitted bathroom which has been fully tiled. There is a feature bath, WC, Pedestal wash hand basin and separate fully enclosed shower with glazed screen. The perfect setting to pamper yourself and chill out!
Externally
To the front of the property there is a substantial monoblocked driveway, beautifully presented lawn and garden and the single garage can be accessed by an 'up and over door'. The rear garden can be accessed with a path to the side of the property and it is tastefully landscaped with a variety of paving, decorative stonechips, lawn and patio areas.
Entrance hallway
The Property is entered via a part glazed wooden doorway into a spacious hallway which has been neutrally decorated with a feature papered wall to the stairway. There are matching glazed and wooden doors leading to rooms and storage cupboard.
Living Room - 16' 1'' x 12' 2'' (4.910m x 3.701m)
A beautifully presented and spacious lounge with feature bay window, ceiling and fire place, tastefully decorated with one papered wall and cream carpet.
Kitchen/Breakfast Room - 11' 3'' x 10' 2'' (3.425m x 3.105m)
A well presented kitchen with a great range of wall and base units with part tiled walls and tiled flooring. There is a feature gas hob with electric hood, integrated double oven and microwave, dishwasher, fridge and freezer. There is a ceramic basin with feature chrome mixer tap and under cupboard lighting.
Utility room
A wooden door leads through to the utility room with matching wall and base cupboards and plumbed for washing machine with stainless steel sink with mixer tap. A wooden door leads to the fully enclosed rear garden.
Dining Room - 11' 4'' x 9' 6'' (3.467m x 2.897m)
A bright room which has wooden flooring and is well decorated with feature wallpapaer. There are double glazed french doors lead to the conservatory.
Conservatory - 13' 1'' x 9' 10'' (4m x 3m)
Adding a stunning addition to the living space of this already substantial home the conservatory offers a lovely sitting area with stunning views out to the surrounding countryside. There are french doors lead to the garden.
WC
Immaculately and tastefully fitted out WC with feature wash hand basin shelving. The room has a tiled floor and spotlight downlights.
Stairway and upper hall
The carpeted stairway leads to the upper hallway which has been well and neutrally decorated, the flooring is carpeted and wooden doors lead to the upper accomodation. There is an airing cupboard housing the tank and also access to the partially floored loft space.
Master Bedroom - 15' 3'' x 12' 1'' (4.645m x 3.688m)
A Spacious Master Bedroom with ample built in storage, beautifully decorated with a feature papered wall and carpeted.
En-suite
Fully tiled tastefuly with feature pedestal wash hand basin and WC, fully enclosed shower cubicle with mains shower. There is a feature chrome ladder radiator.
Bedroom 2 - 12' 1'' x 11' 10'' (3.683m x 3.599m)
A spacious rear facing bedroom with stunning views, ample built in wardrobes with mirrored doors. Well presented with feature wall and carpeted.
Bedroom 3 - 12' 0'' x 8' 9'' (3.665m x 2.679m)
Used currently as a upper TV room this 3rd bedroom benefits from tasteful and neutral decor and has built in wardrobes.
Bedroom 4 - 12' 1'' x 8' 10'' (3.675m x 2.684m)
A fourth double bedroom with fitted wardrobes and well presented with feature papered wall.
Family Bathroom
A Stunning and modern fitted bathroom which has been fully tiled. There is a feature bath, WC, Pedestal wash hand basin and separate fully enclosed shower with glazed screen. The perfect setting to pamper yourself and chill out!
Externally
To the front of the property there is a substantial monoblocked driveway, beautifully presented lawn and garden and the single garage can be accessed by an 'up and over door'. The rear garden can be accessed with a path to the side of the property and it is tastefully landscaped with a variety of paving, decorative stonechips, lawn and patio areas.


