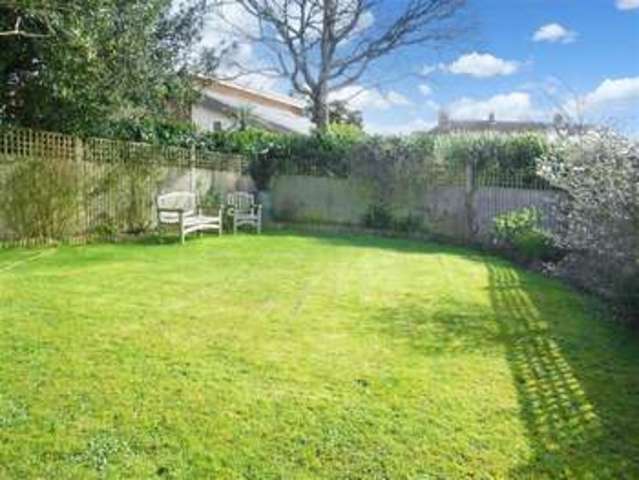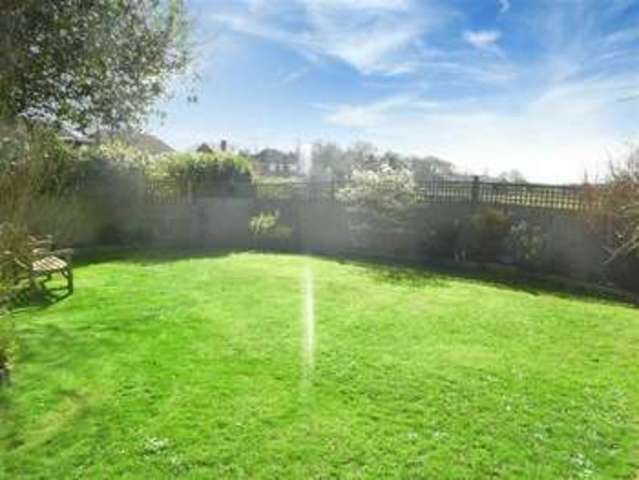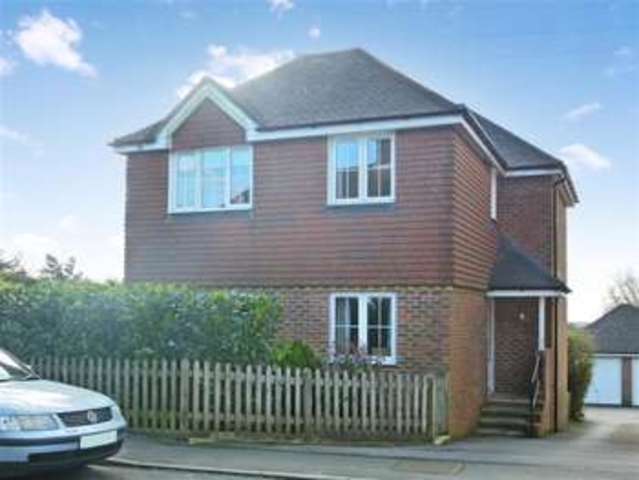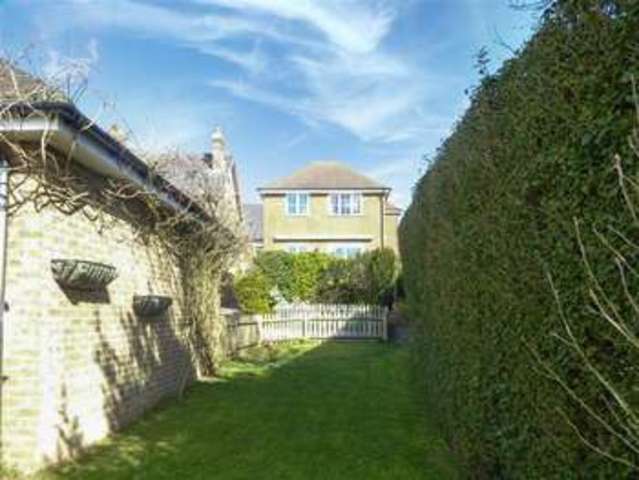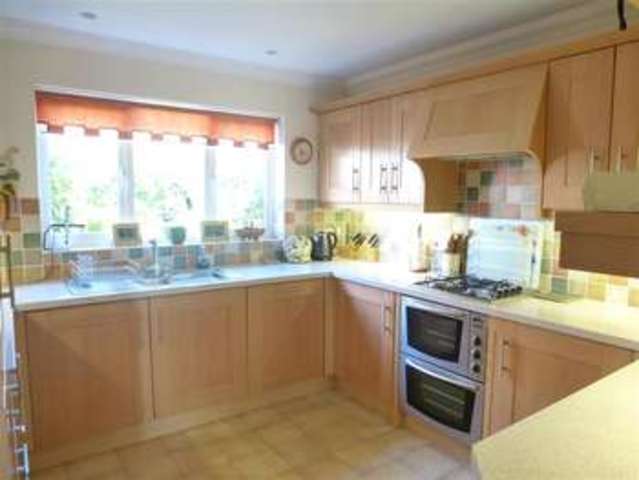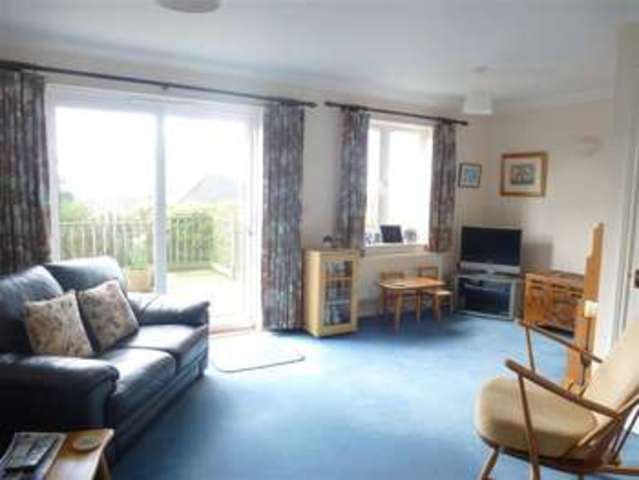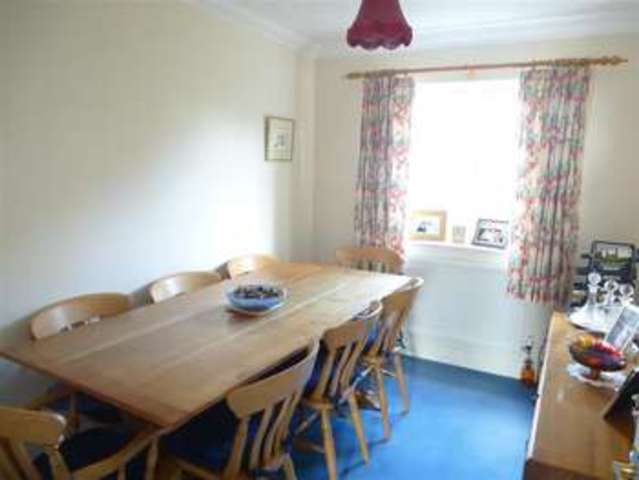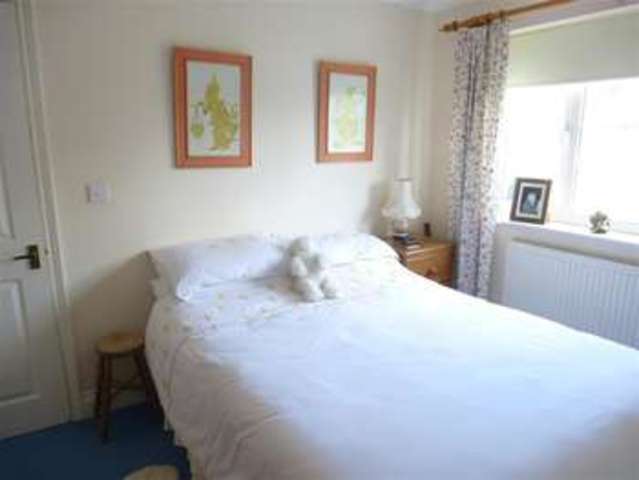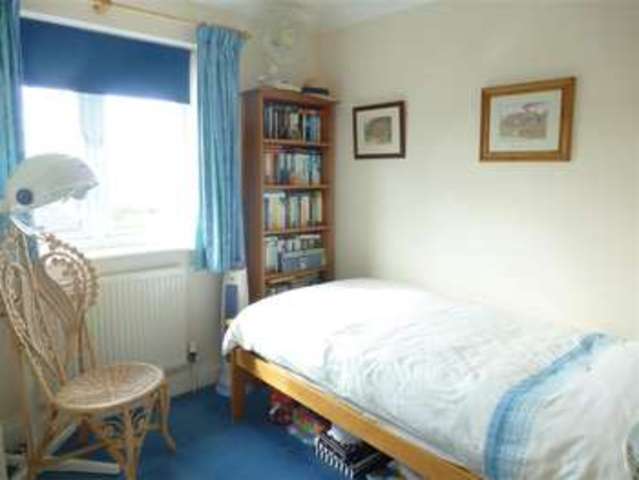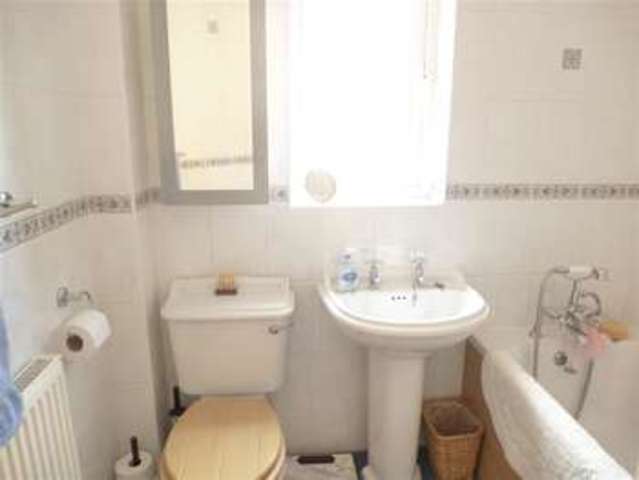Agent details
This property is listed with:
Full Details for 4 Bedroom Detached for sale in Heathfield, TN21 :
Good news for house hunters! that family home with the added peace of mind of being detached in a good location.Having only recently run out of its New Home guarantee, this splendid 4 bedroom detached home is the ideal size for a large family or those looking to move from a 3 bed house to something a little larger. Stacked with big rooms and spacious accommodation one of the main features is the stairway giving the house a lovely feel. The property is bright with its slightly elevated nature to the rear allowing lots of light to flood in, which will be appreciated on the decked area with its own awning.Exploring further into the garden as you descend the steps from the decking to a private ‘L’ shaped garden area which ticks boxes for those looking for good sized gardens and privacy. Also out to the rear you will find the driveway to garage so all your parking needs are taken care of.The house itself is in splendid order and ready to be moved into. Due to the ideal nature of its location your almost at equal distance between walking distance to Heathfield and 5 miles to Uckfield town centres.
Room sizes:
- GROUND FLOOR
- Hallway
- Cloakroom
- Kitchen: 10'4 x 10'2 (3.15m x 3.10m)
- Dining Area: 10'5 x 7'8 (3.18m x 2.34m)
- Lounge Area: 18'5 x 14'6 (5.62m x 4.42m)
- FIRST FLOOR
- Landing
- Bedroom 1: 11'4 x 9'2 (3.46m x 2.80m)
- En-Suite
- Bedroom 2: 11'0 x 9'0 (3.36m x 2.75m)
- Bedroom 3: 8'3 x 7'0 (2.52m x 2.14m)
- Bedroom 4: 9'0 x 7'9 (2.75m x 2.36m)
- Bathroom
- OUTSIDE
- Front and Rear Garden
- Garage and Parking
The information provided about this property does not constitute or form part of an offer or contract, nor may be it be regarded as representations. All interested parties must verify accuracy and your solicitor must verify tenure/lease information, fixtures & fittings and, where the property has been extended/converted, planning/building regulation consents. All dimensions are approximate and quoted for guidance only as are floor plans which are not to scale and their accuracy cannot be confirmed. Reference to appliances and/or services does not imply that they are necessarily in working order or fit for the purpose.
Static Map
Google Street View
House Prices for houses sold in TN21 0SR
Stations Nearby
- Crowborough
- 5.3 miles
- Uckfield
- 5.5 miles
- Buxted
- 4.1 miles
Schools Nearby
- Grove Park School
- 6.2 miles
- Darvell School
- 10.6 miles
- St Mary's School
- 2.5 miles
- Parkside Community Primary School
- 2.0 miles
- Five Ashes CofE Primary School
- 2.1 miles
- Cross-in-Hand Church of England Primary School
- 1.0 mile
- Walsh Manor School
- 5.0 miles
- St Leonards-Mayfield School
- 3.8 miles
- Heathfield Community College
- 2.5 miles




