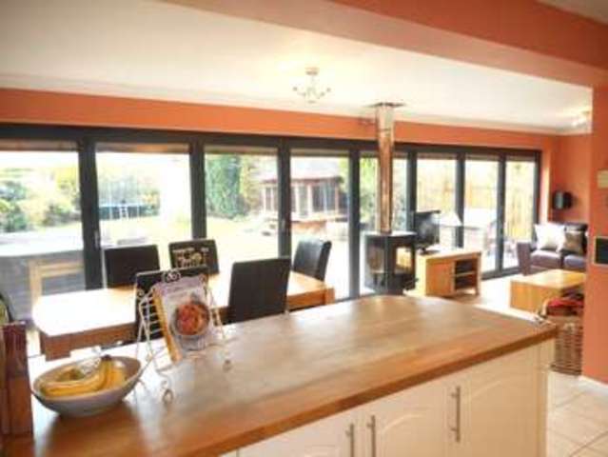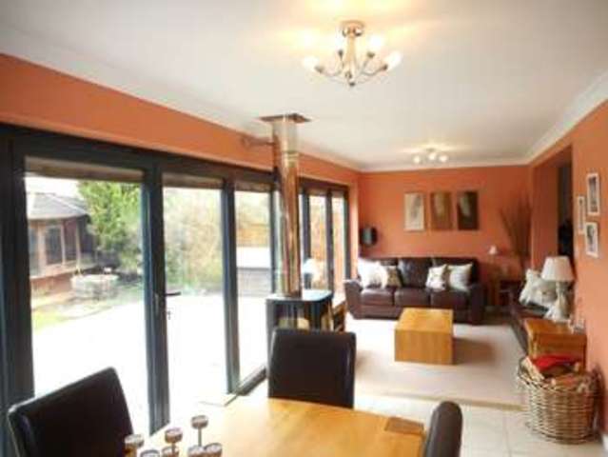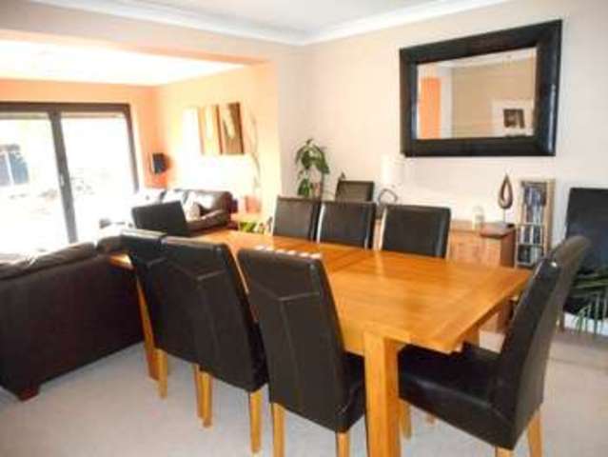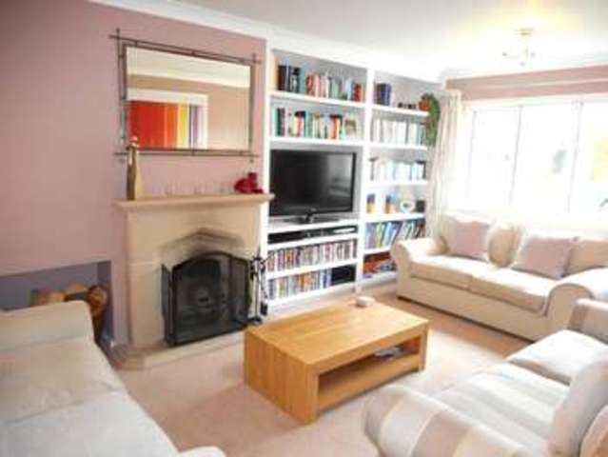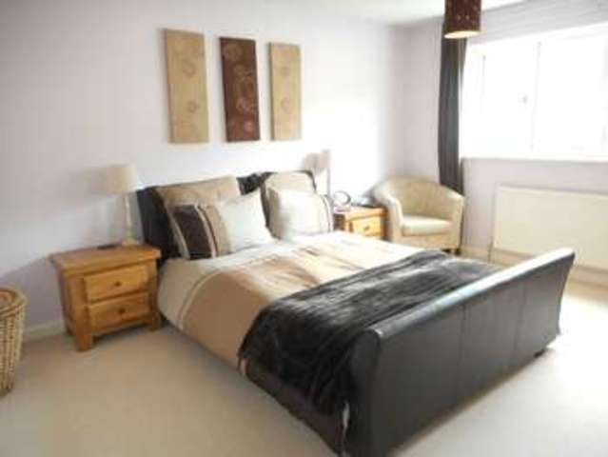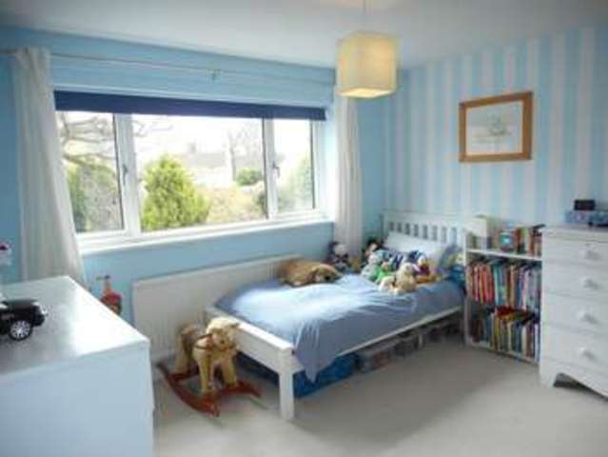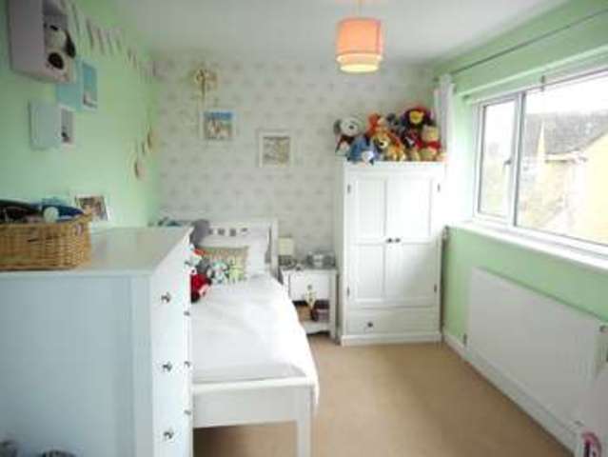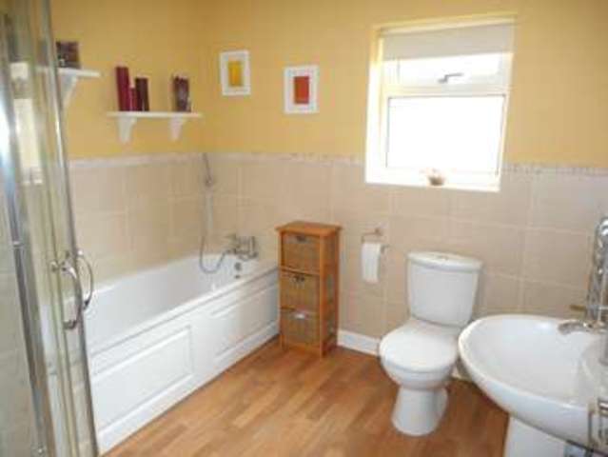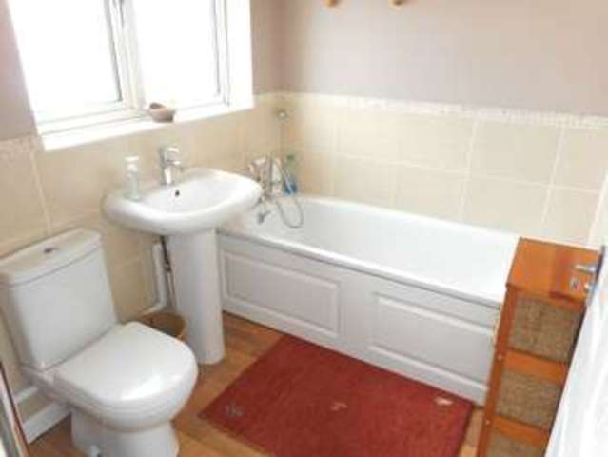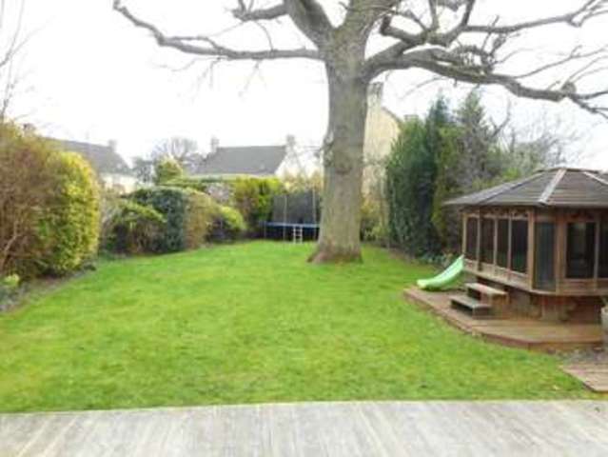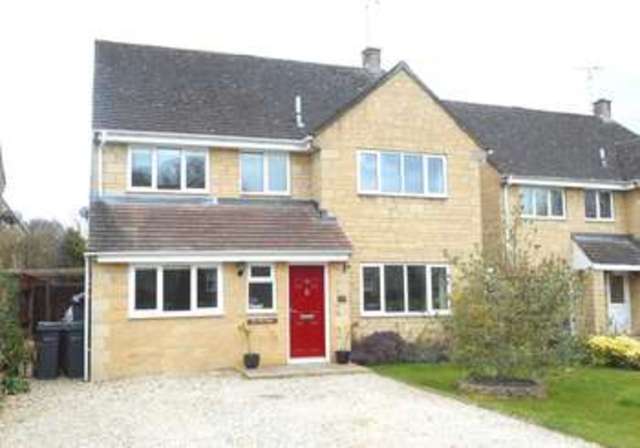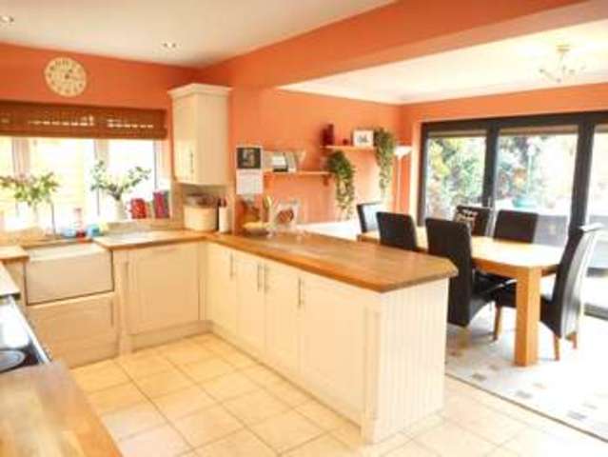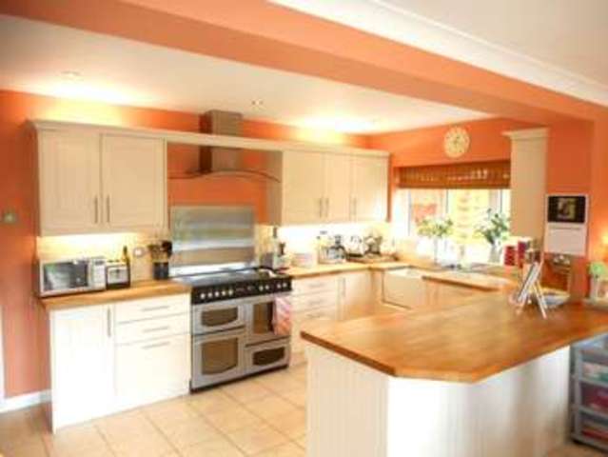Agent details
This property is listed with:
Full Details for 4 Bedroom Detached for sale in Lechlade, GL7 :
ENTRANCE HALL Door to front. Door to study. Tiled floor. Part obscured glazed window to front. Part obscured glazed window to cloakroom.
HALL Tiled floor. Radiator. Understairs recess cupboard. Radiator. Carpeted stairs leading to upstairs. Doors to rooms.
STUDY 9' 10" x 8' 4" (3m x 2.54m) Wooden effect flooring. Telephone point. Spotlights inset into ceiling. Window to front. Radiator.
WC CLOAKROOM Tiled floor. Low level WC. Wall mounted wash basin. Radiator. Part obscured glazed window to entrance hallway.
UTILITY ROOM 12' 10" x 7' 80" (3.91m x 4.17m) Tiled floor. Window to side. Space and plumbing for washing machine. Space for tumble drier. Belfast style sink unit with stainless steel mixer tap inset into wooden worksurface with cupboards below. Further range of fitted wall and base units. Tiled splashbacks. Spotlights inset into ceiling.
SITTING ROOM 16' 11" x 11' 10" (5.16m x 3.61m) Open stone fireplace. Window to front. Built in shelving. Radiator. Telephone point. Aerial point. Carpet flooring.
DINING ROOM 11' 10" x 11' 40" (3.61m x 4.37m) Doors to sitting room. Room leading into open plan family room. Radiator. Carpet flooring.
FAMILY ROOM 27' 11" x 8' 50" (8.51m x 3.71m) Open plan living. Window to side. Kitchen features Belfast sink drainer stainless steel mixer tap inset into wooden worksurfaces with cupboards below. Further range of fitted wall and base units. Tiled splashbacks. Leisure range style oven with stainless steel back plate. Stainless steel extractor fan with glass hood. Woodburner with glass hearth. Bi-folding doors to rear garden. Radiator. Tiled flooring in the kitchen and dining area. Carpet flooring in the family area. Telephone point. Aerial point.27
MASTER BEDROOM 14' 40" x 11' 10" (5.28m x 3.61m) Fitted wardrobes. Radiator. Telephone point. Aerial point. Window to front. Fitted wardrobes.
ENSUITE 6' 11" x 5' 80" (2.11m x 3.56m) Heated towel rail. Laminate flooring. Part obscured glazed window to front. Suite comprising of a panelled bath with shower head. Low level WC. Pedestal wash basin. Tiled surroundings. Ceiling light.
LANDING Carpet flooring. Doors to rooms. Access to loft. Shelved airing cupboard.
BEDROOM 2 11' 11" x 11' 40" (3.63m x 4.37m) Built in wardrobe. Window to rear. Radiator.
BEDROOM 3 15' 70" x 7' 11" (6.35m x 2.41m) Window to rear x 2. Radiator.
BEDROOM 4 11' 80" x 8' 40" (5.38m x 3.45m) Window to front. Radiator.
FAMILY BATHROOM 8' 11" x 8' 40" (2.72m x 3.45m) Suite comprising of a panelled bath with shower head. Low level WC. Pedestal wash basin. Shower in self enclosed cubicle. Heated towel rail. Part obscured glazed window to side. Ceiling light. Tiled surroundings. Laminate flooring.
OUTSIDE Large private rear garden. Decking area. Mostly Laid to lawn. Shrubbery. Side access. Shed. Lights. Security lights. Tap. Hot tub with wooden enclosure (may be available by separate negotiation.)
Front garden mostly laid to lawn. Shrubbery. Gravel driveway with parking. Light.
Lechlade-on-Thames, is a market town at the southern edge of the Cotswolds in Gloucestershire. It is the highest point at which the River Thames is navigable. The town is named after the River Leach that joins the Thames near here and is a popular venue for tourism and river-based activities.
There are several pubs, some antique shops, a convenience store, food outlets, a garden centre and a Christmas shop.
Near the 15th century Church of England parish church of Saint Lawrence, in the centre of the town, there is a large open space which is now a car park. The main roads through the town are busy, as the town is at the crossroads of the A417 and A361. Where the A361 enters the town from the south it crosses the River Thames on Halfpenny Bridge. Another tributary of the Thames, the River Coln, joins the Thames at the Inglesham Round House.
HALL Tiled floor. Radiator. Understairs recess cupboard. Radiator. Carpeted stairs leading to upstairs. Doors to rooms.
STUDY 9' 10" x 8' 4" (3m x 2.54m) Wooden effect flooring. Telephone point. Spotlights inset into ceiling. Window to front. Radiator.
WC CLOAKROOM Tiled floor. Low level WC. Wall mounted wash basin. Radiator. Part obscured glazed window to entrance hallway.
UTILITY ROOM 12' 10" x 7' 80" (3.91m x 4.17m) Tiled floor. Window to side. Space and plumbing for washing machine. Space for tumble drier. Belfast style sink unit with stainless steel mixer tap inset into wooden worksurface with cupboards below. Further range of fitted wall and base units. Tiled splashbacks. Spotlights inset into ceiling.
SITTING ROOM 16' 11" x 11' 10" (5.16m x 3.61m) Open stone fireplace. Window to front. Built in shelving. Radiator. Telephone point. Aerial point. Carpet flooring.
DINING ROOM 11' 10" x 11' 40" (3.61m x 4.37m) Doors to sitting room. Room leading into open plan family room. Radiator. Carpet flooring.
FAMILY ROOM 27' 11" x 8' 50" (8.51m x 3.71m) Open plan living. Window to side. Kitchen features Belfast sink drainer stainless steel mixer tap inset into wooden worksurfaces with cupboards below. Further range of fitted wall and base units. Tiled splashbacks. Leisure range style oven with stainless steel back plate. Stainless steel extractor fan with glass hood. Woodburner with glass hearth. Bi-folding doors to rear garden. Radiator. Tiled flooring in the kitchen and dining area. Carpet flooring in the family area. Telephone point. Aerial point.27
MASTER BEDROOM 14' 40" x 11' 10" (5.28m x 3.61m) Fitted wardrobes. Radiator. Telephone point. Aerial point. Window to front. Fitted wardrobes.
ENSUITE 6' 11" x 5' 80" (2.11m x 3.56m) Heated towel rail. Laminate flooring. Part obscured glazed window to front. Suite comprising of a panelled bath with shower head. Low level WC. Pedestal wash basin. Tiled surroundings. Ceiling light.
LANDING Carpet flooring. Doors to rooms. Access to loft. Shelved airing cupboard.
BEDROOM 2 11' 11" x 11' 40" (3.63m x 4.37m) Built in wardrobe. Window to rear. Radiator.
BEDROOM 3 15' 70" x 7' 11" (6.35m x 2.41m) Window to rear x 2. Radiator.
BEDROOM 4 11' 80" x 8' 40" (5.38m x 3.45m) Window to front. Radiator.
FAMILY BATHROOM 8' 11" x 8' 40" (2.72m x 3.45m) Suite comprising of a panelled bath with shower head. Low level WC. Pedestal wash basin. Shower in self enclosed cubicle. Heated towel rail. Part obscured glazed window to side. Ceiling light. Tiled surroundings. Laminate flooring.
OUTSIDE Large private rear garden. Decking area. Mostly Laid to lawn. Shrubbery. Side access. Shed. Lights. Security lights. Tap. Hot tub with wooden enclosure (may be available by separate negotiation.)
Front garden mostly laid to lawn. Shrubbery. Gravel driveway with parking. Light.
Lechlade-on-Thames, is a market town at the southern edge of the Cotswolds in Gloucestershire. It is the highest point at which the River Thames is navigable. The town is named after the River Leach that joins the Thames near here and is a popular venue for tourism and river-based activities.
There are several pubs, some antique shops, a convenience store, food outlets, a garden centre and a Christmas shop.
Near the 15th century Church of England parish church of Saint Lawrence, in the centre of the town, there is a large open space which is now a car park. The main roads through the town are busy, as the town is at the crossroads of the A417 and A361. Where the A361 enters the town from the south it crosses the River Thames on Halfpenny Bridge. Another tributary of the Thames, the River Coln, joins the Thames at the Inglesham Round House.


