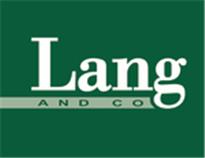Agent details
This property is listed with:
Full Details for 4 Bedroom Detached for sale in Plymouth, PL7 :
Extremely well presented, impressive and deceptively spacious three storey detached family home. This accommodation comprises, on the ground floor, of an entrance hall, w.c., a generous size living area with patio doors leading to a balcony and there is a modern well presented kitchen with a range of integrated appliances. On the lower ground floor there is a versatile family room with ceiling mounted projector and patio doors leading to the rear garden, a study/bedroom and a shower room. On the first floor there are four bedrooms, the master bedroom has an en-suite. There is also a generous size bathroom with four piece suite incorporating a walk-in shower, Jacuzzi jet bath, wash hand basin and w.c. To the front of the property there is a driveway providing parking and access to the integral garage/utility with light, power and plumbing for a washing machine. To the rear of the property there is an enclosed garden with level lawn, timber decking and a timber-built storage shed.
This beautifully presented home has been finished to a fantastic standard and offers spacious and versatile living accommodation. There is potential for further conversion to create an annex, subject to the appropriate Planning consents.
Conveniently located close to the Ridgeway in Plympton, this property is within walking distance to the local shops, doctor's surgery, dentist, library and a wide range of other amenities. A regular bus service provides access to Plympton and the vibrant Plymouth City Centre.
GROUND FLOOR
ENTRANCE HALL
CLOAKROOM
KITCHEN/BREAKFAST ROOM 19' 0" x 14' 2" (5.79m x 4.32m)
LIVING ROOM 26' 2" x 15' 9" (7.98m x 4.8m)
LOWER GROUND FLOOR
FAMILY ROOM 33' 11" Max x 26' 2" (10.34m x 7.98m)
BEDROOM FIVE/STUDY 17' 5" x 8' 4" (5.31m x 2.54m)
SHOWER ROOM
FIRST FLOOR
MASTER BEDROOM 15' 5" x 14' 7" (4.7m x 4.44m)
EN-SUITE SHOWER ROOM
BEDROOM TWO 14' 2" x 12' 0" (4.32m x 3.66m)
BEDROOM THREE 13' 8" x 8' 10" (4.17m x 2.69m)
BEDROOM FOUR 9' 2" x 8' 5" (2.79m x 2.57m)
BATHROOM 10' 0" x 7' 7" (3.05m x 2.31m)
OUTSIDE
INTEGRAL GARAGE 17' 5" x 8' 5" (5.31m x 2.57m)
OFF ROAD PARKING
LEVEL REAR GARDEN
This beautifully presented home has been finished to a fantastic standard and offers spacious and versatile living accommodation. There is potential for further conversion to create an annex, subject to the appropriate Planning consents.
Conveniently located close to the Ridgeway in Plympton, this property is within walking distance to the local shops, doctor's surgery, dentist, library and a wide range of other amenities. A regular bus service provides access to Plympton and the vibrant Plymouth City Centre.
GROUND FLOOR
ENTRANCE HALL
CLOAKROOM
KITCHEN/BREAKFAST ROOM 19' 0" x 14' 2" (5.79m x 4.32m)
LIVING ROOM 26' 2" x 15' 9" (7.98m x 4.8m)
LOWER GROUND FLOOR
FAMILY ROOM 33' 11" Max x 26' 2" (10.34m x 7.98m)
BEDROOM FIVE/STUDY 17' 5" x 8' 4" (5.31m x 2.54m)
SHOWER ROOM
FIRST FLOOR
MASTER BEDROOM 15' 5" x 14' 7" (4.7m x 4.44m)
EN-SUITE SHOWER ROOM
BEDROOM TWO 14' 2" x 12' 0" (4.32m x 3.66m)
BEDROOM THREE 13' 8" x 8' 10" (4.17m x 2.69m)
BEDROOM FOUR 9' 2" x 8' 5" (2.79m x 2.57m)
BATHROOM 10' 0" x 7' 7" (3.05m x 2.31m)
OUTSIDE
INTEGRAL GARAGE 17' 5" x 8' 5" (5.31m x 2.57m)
OFF ROAD PARKING
LEVEL REAR GARDEN
Static Map
Google Street View
House Prices for houses sold in PL7 1QX
Stations Nearby
- Devonport (Devon)
- 4.7 miles
- Devonport Dockyard
- 4.8 miles
- Plymouth
- 3.4 miles
Schools Nearby
- A.C.E – Alternative Complementary Education
- 3.4 miles
- Longcause Community Special School
- 1.0 mile
- Downham Special School
- 2.1 miles
- Old Priory Junior School
- 0.5 miles
- St Mary's CE Infant School
- 0.3 miles
- Woodford Primary School
- 0.7 miles
- Hele's School
- 0.4 miles
- Ridgeway School
- 0.7 miles
- Plymstock School
- 1.9 miles



























