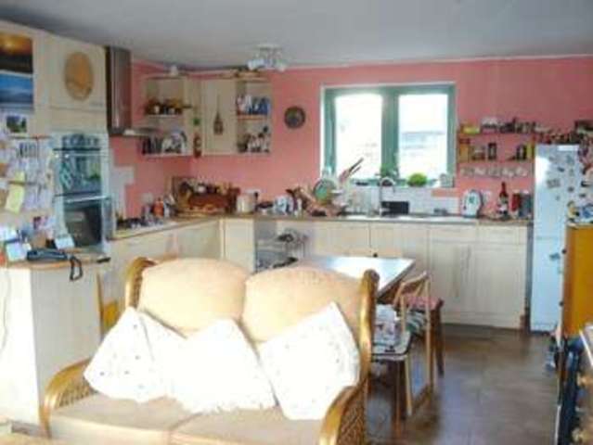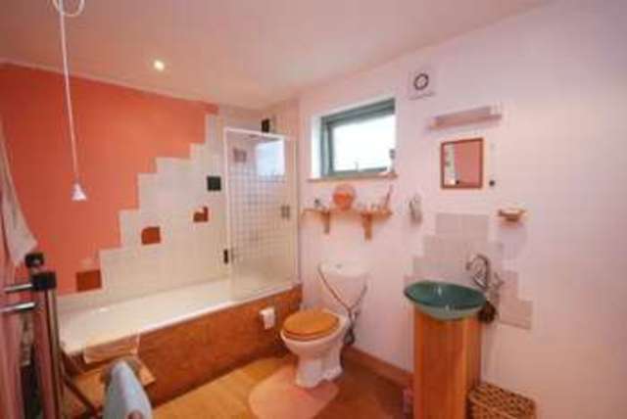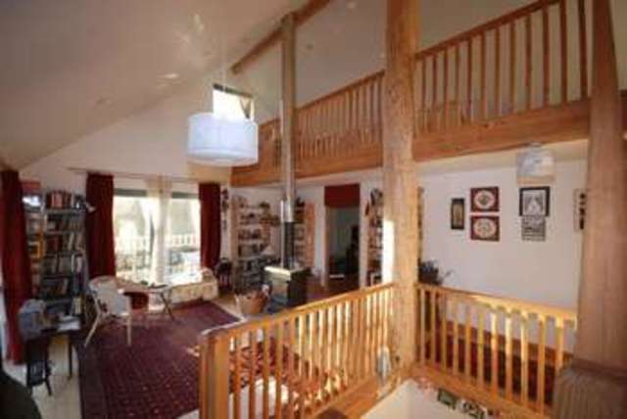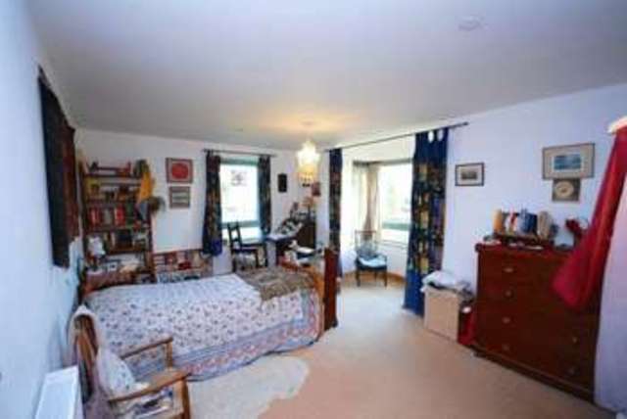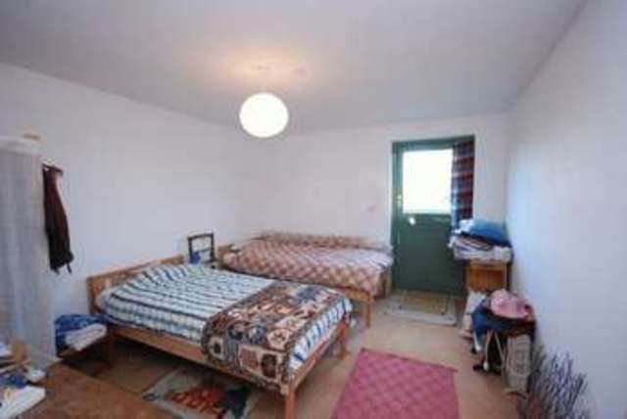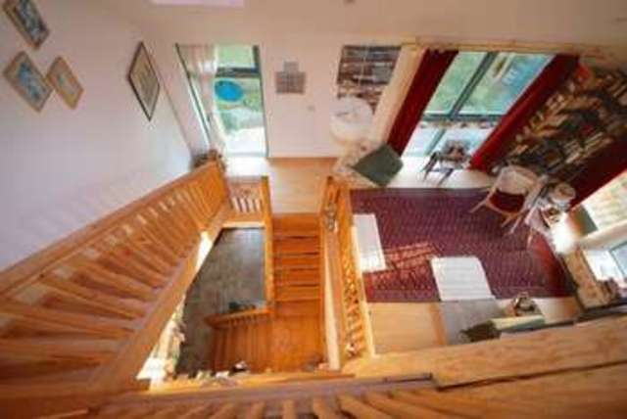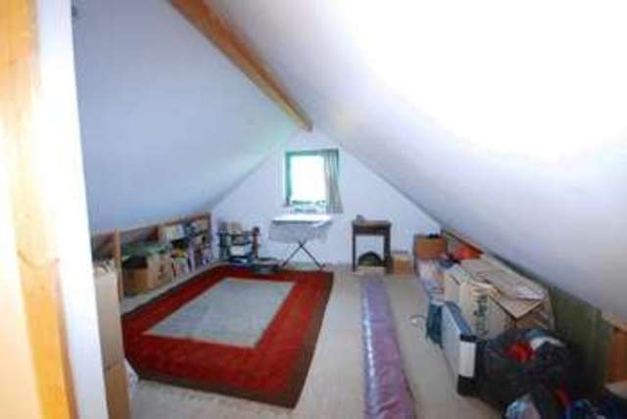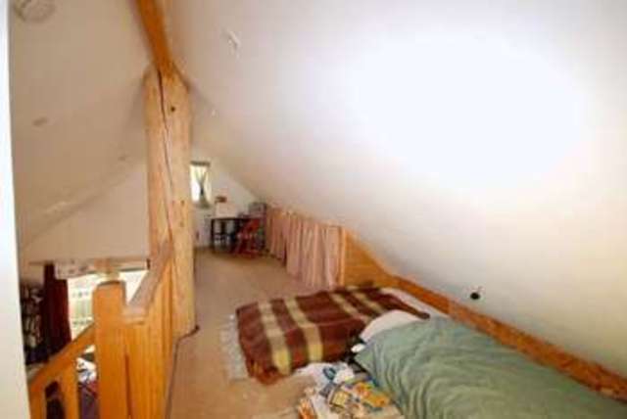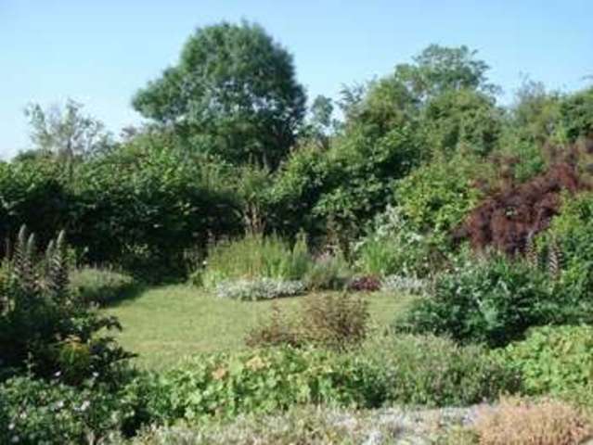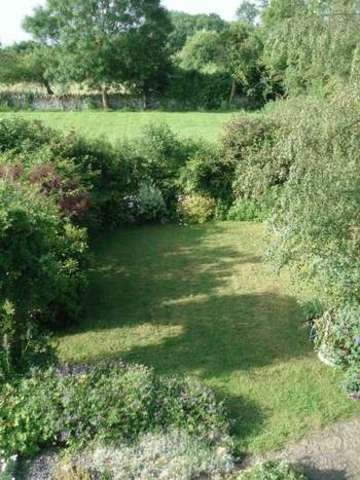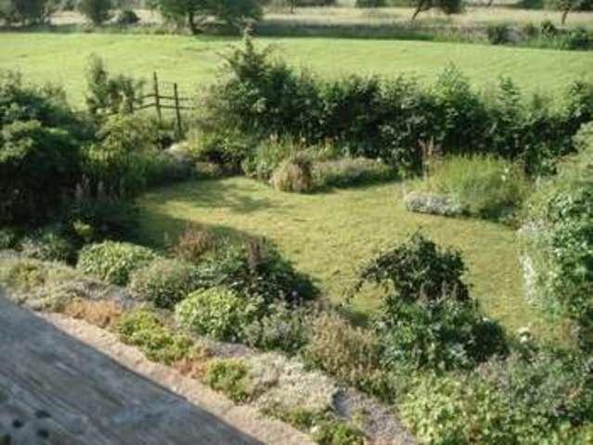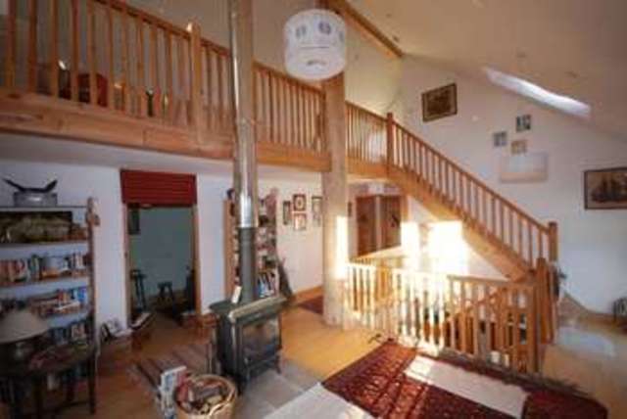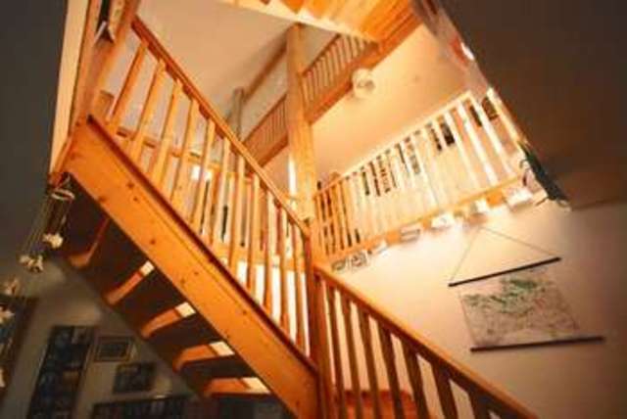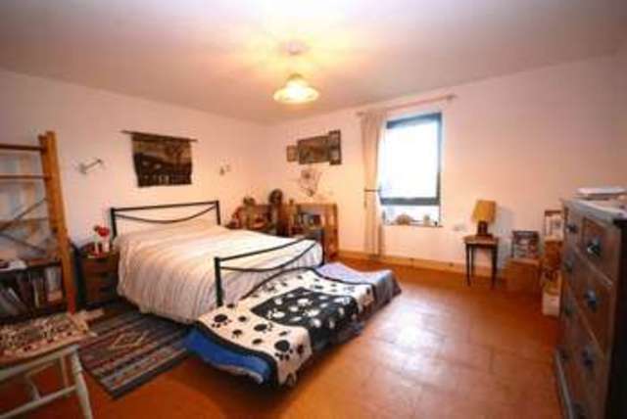Agent details
This property is listed with:
Roderick Thomas Estate Agents - Castle Cary
Pithers Yard, High Street, Castle Cary
- Telephone:
- 01963 351958
Full Details for 4 Bedroom Detached for sale in Somerton, TA11 :
Unusual, spacious and flexible home, set over 3 levels. Accommodation comprises: Kitchen-Diner, Study, Living Room with log-burner, 4 Double bedrooms, One En-Suite, Family Bathroom, Mezzanine floor. Double Garage, Secluded and pretty south-facing garden. UFH. All mains services. NO CHAIN
Prospect Meadow, High Street, Keinton Mandeville, TA11 6ED
Somerton 4 miles, Street 6 miles, Glastonbury 7 miles, Castle Cary 6 miles, Wells 12 Miles, Yeovil 12 Miles (all approx).
About the area
The thriving medieval village of Keinton Mandeville is surrounded by rolling countryside, footpaths and bridleways. The village has a store, a pub, farm shop, sought after primary school, active churches and various clubs and societies, including a thriving membership Tennis club - see www.keintonmandeville.com. The A303 is just a few miles south and Castle Cary (10 mins away) has a regular mainline service to Paddington. The nearby towns of Glastonbury, Street, Castle Cary & Somerton all provide more extensive shopping and business facilities.There are also good state and independent schools close by including Strode college, Millfield, Wells Cathedral, Sherborne, Bruton, Hazlegrove & Downside.Within the area are several good golf clubs including Wheathill (about 2 miles), Yeovil, Long Sutton & Sherborne.
Accommodation
Prospect Meadow sits in a secluded spot off the main village high street, was built about 10 years ago and offers comfortable living accommodation. The front door of the house opens into a lovely vaulted hallway with a staircase winding up to the first and second floors and features a stunning exposed timber support to the roof. The kitchen / dining room has a triple aspect, French doors to the garden and a ceramic tiled floor. It's fitted with a good range of base and wall units, gas hob, extractor fan, inset stainless steel sink, fitted electric oven and has space for a dishwasher and fridge freezer. The utility room has the backdoor to the rear garden, space and plumbing for a washing machine, a \"Vaillant\" gas boiler and a fitted corner cupboard housing the hot water tank and solar panel system.
*
Also on the ground floor is a study with an attractive south facing bay window, the master bedroom with easterly facing views and an en suite shower room with, a walk in shower, wc, basin and heated towel rail. The first flight of stairs lead up to a spacious vaulted open plan sitting room with full height windows facing south over surrounding fields and French doors onto the westerly facing balcony. A double-sided wood burning stove acts as a focal point to the room and radiates warmth over the top floors during the winter months. The snug is situated just off the sitting room, and could double up as an extra single bedroom if needed. On the first floor are an additional 2 double bedrooms and a bathroom with a bath with wall mounted shower mixer and screen, wc, basin and heated towel rail. The stairs continue to the top floor with a mezzanine level overlooking the sitting room below and the fourth double bedroom.
Outside
Outside is a pretty south facing garden with lots of privacy, established shrubs, borders and lawn. Attached to the house is a double garage with a grass sedum roof and a separate parking space.
Technical Details
The property was built with a sustainable aspect, with very well insulated walls and roof, photovoltaic solar panels to the roof (generated about £1400 in 2013), a sprinkler system and a rainwater harvesting system (used to flush the toilets and provides non potable water around the house and garden). All taps inside the property are connected to the mains water supply. The house has Scandinavian \"Rationel\" double glazed windows and doors throughout.Mains water, electricity, gas and drainage.
Directions
Take the A37 south from Shepton Mallet, at Lydford Cross take the B3153 toward Keinton Mandeville. Drive straight through the village and you will pass the Quarry pub on the right hand side. Approx. 200m past the pub there is a track on the left hand side leading down to Prospect Meadow. The property is at the end of the track on the left hand side.
Important Notice
Roderick Thomas, their clients and any joint agents state that these details are for general guidance only and accuracy cannot be guaranteed. They do not constitute any part of any contract. All measurements are approximate and floor plans are to give a general indication only and are not measured accurate drawings. No guarantees are given with regard to planning permission or fitness for purpose. No apparatus, equipment, fixture or fitting has been tested. Items shown in photographs are not necessarily included. Purchasers must satisfy themselves on all matters by inspection or otherwise. VIEWINGS - interested parties are advised to check availability and current situation prior to travelling to see any property.
Prospect Meadow, High Street, Keinton Mandeville, TA11 6ED
Somerton 4 miles, Street 6 miles, Glastonbury 7 miles, Castle Cary 6 miles, Wells 12 Miles, Yeovil 12 Miles (all approx).
About the area
The thriving medieval village of Keinton Mandeville is surrounded by rolling countryside, footpaths and bridleways. The village has a store, a pub, farm shop, sought after primary school, active churches and various clubs and societies, including a thriving membership Tennis club - see www.keintonmandeville.com. The A303 is just a few miles south and Castle Cary (10 mins away) has a regular mainline service to Paddington. The nearby towns of Glastonbury, Street, Castle Cary & Somerton all provide more extensive shopping and business facilities.There are also good state and independent schools close by including Strode college, Millfield, Wells Cathedral, Sherborne, Bruton, Hazlegrove & Downside.Within the area are several good golf clubs including Wheathill (about 2 miles), Yeovil, Long Sutton & Sherborne.
Accommodation
Prospect Meadow sits in a secluded spot off the main village high street, was built about 10 years ago and offers comfortable living accommodation. The front door of the house opens into a lovely vaulted hallway with a staircase winding up to the first and second floors and features a stunning exposed timber support to the roof. The kitchen / dining room has a triple aspect, French doors to the garden and a ceramic tiled floor. It's fitted with a good range of base and wall units, gas hob, extractor fan, inset stainless steel sink, fitted electric oven and has space for a dishwasher and fridge freezer. The utility room has the backdoor to the rear garden, space and plumbing for a washing machine, a \"Vaillant\" gas boiler and a fitted corner cupboard housing the hot water tank and solar panel system.
*
Also on the ground floor is a study with an attractive south facing bay window, the master bedroom with easterly facing views and an en suite shower room with, a walk in shower, wc, basin and heated towel rail. The first flight of stairs lead up to a spacious vaulted open plan sitting room with full height windows facing south over surrounding fields and French doors onto the westerly facing balcony. A double-sided wood burning stove acts as a focal point to the room and radiates warmth over the top floors during the winter months. The snug is situated just off the sitting room, and could double up as an extra single bedroom if needed. On the first floor are an additional 2 double bedrooms and a bathroom with a bath with wall mounted shower mixer and screen, wc, basin and heated towel rail. The stairs continue to the top floor with a mezzanine level overlooking the sitting room below and the fourth double bedroom.
Outside
Outside is a pretty south facing garden with lots of privacy, established shrubs, borders and lawn. Attached to the house is a double garage with a grass sedum roof and a separate parking space.
Technical Details
The property was built with a sustainable aspect, with very well insulated walls and roof, photovoltaic solar panels to the roof (generated about £1400 in 2013), a sprinkler system and a rainwater harvesting system (used to flush the toilets and provides non potable water around the house and garden). All taps inside the property are connected to the mains water supply. The house has Scandinavian \"Rationel\" double glazed windows and doors throughout.Mains water, electricity, gas and drainage.
Directions
Take the A37 south from Shepton Mallet, at Lydford Cross take the B3153 toward Keinton Mandeville. Drive straight through the village and you will pass the Quarry pub on the right hand side. Approx. 200m past the pub there is a track on the left hand side leading down to Prospect Meadow. The property is at the end of the track on the left hand side.
Important Notice
Roderick Thomas, their clients and any joint agents state that these details are for general guidance only and accuracy cannot be guaranteed. They do not constitute any part of any contract. All measurements are approximate and floor plans are to give a general indication only and are not measured accurate drawings. No guarantees are given with regard to planning permission or fitness for purpose. No apparatus, equipment, fixture or fitting has been tested. Items shown in photographs are not necessarily included. Purchasers must satisfy themselves on all matters by inspection or otherwise. VIEWINGS - interested parties are advised to check availability and current situation prior to travelling to see any property.
Static Map
Google Street View
House Prices for houses sold in TA11 6ED
Stations Nearby
- Castle Cary
- 5.7 miles
- Bruton
- 9.1 miles
- Yeovil Pen Mill
- 9.2 miles
Schools Nearby
- Bruton School for Girls
- 8.0 miles
- Chilton Cantelo School
- 5.7 miles
- Avalon School
- 5.1 miles
- Charlton Mackrell CofE Primary School
- 1.9 miles
- Butleigh Church of England Primary School
- 2.3 miles
- Keinton Mandeville Primary School
- 0.3 miles
- Millfield School
- 4.7 miles
- Crispin School Academy
- 5.2 miles
- Strode College
- 5.2 miles


