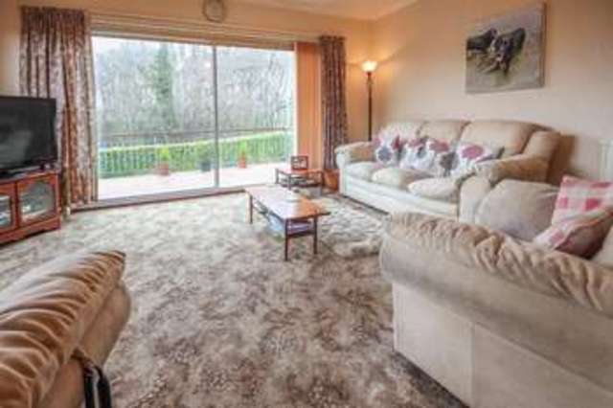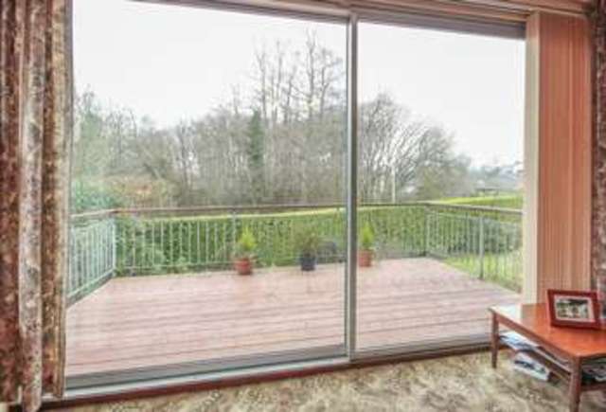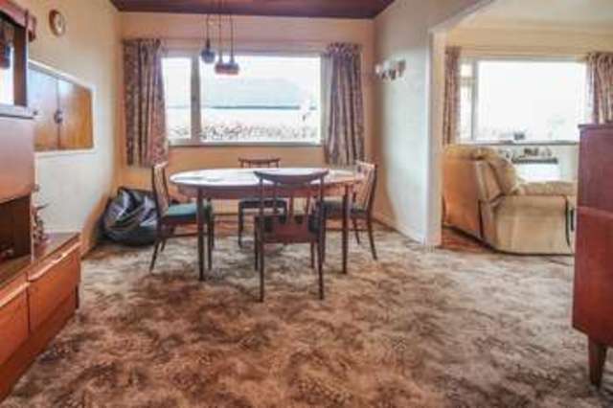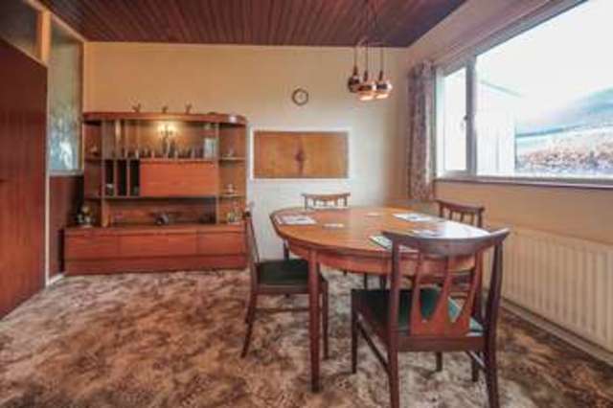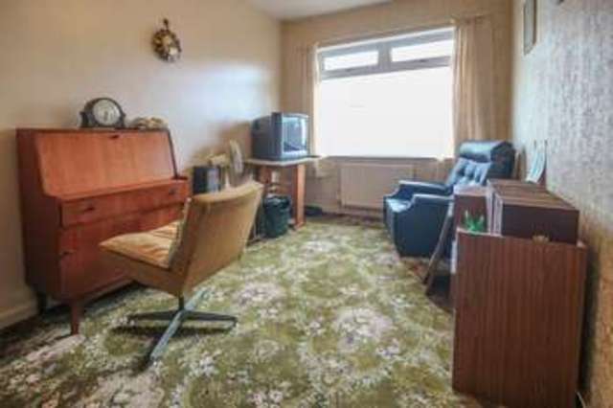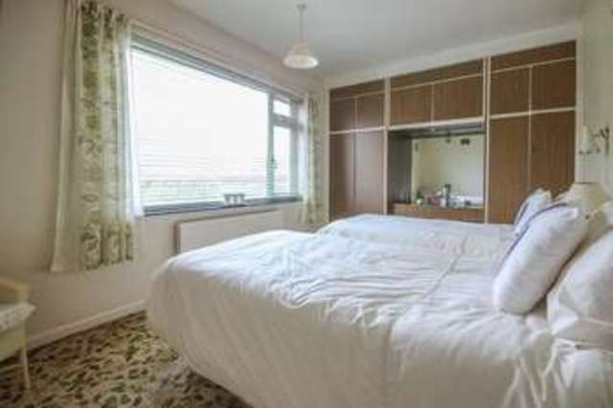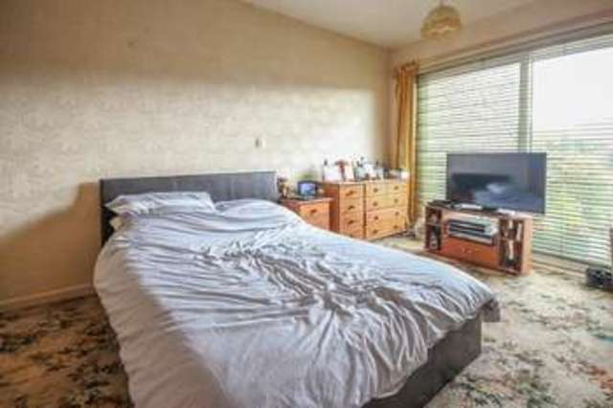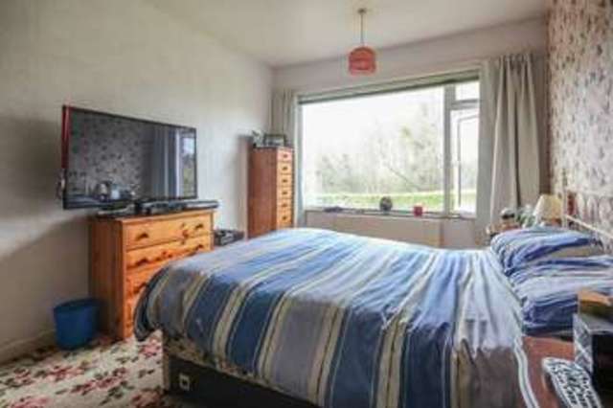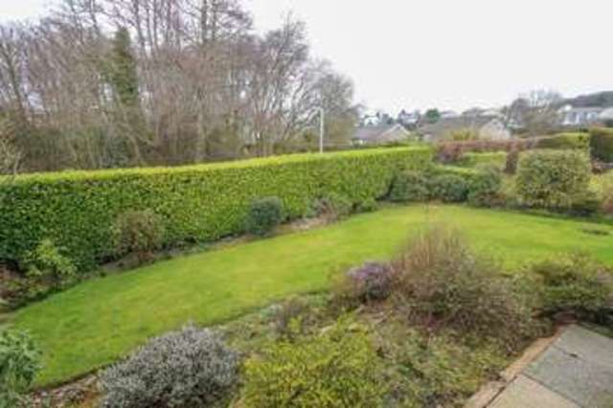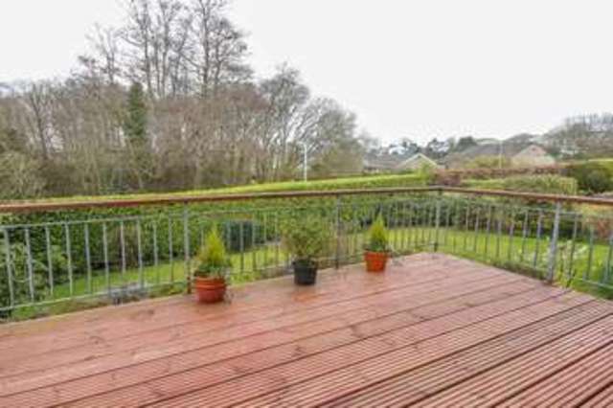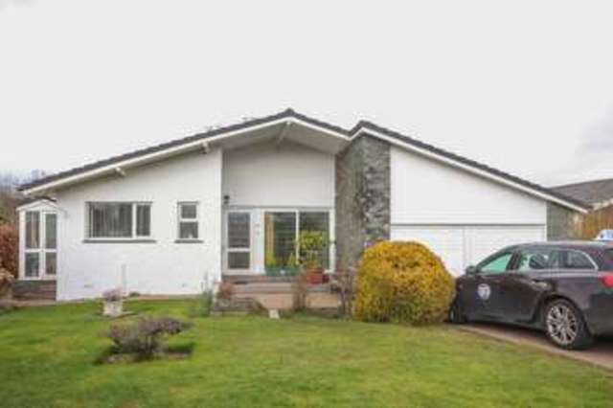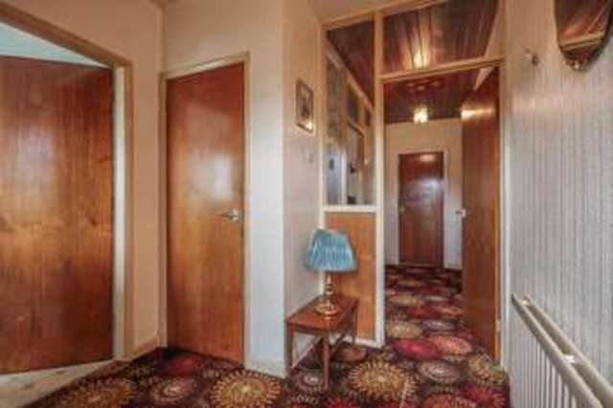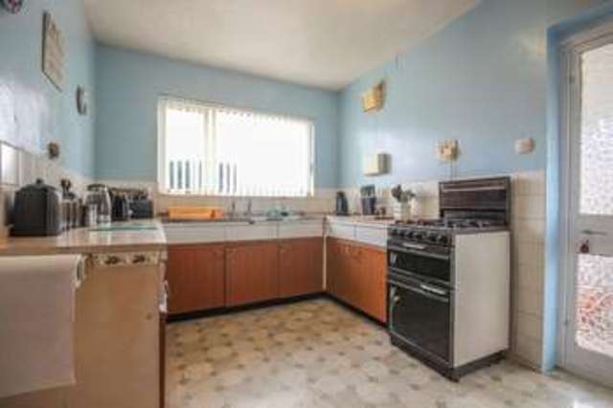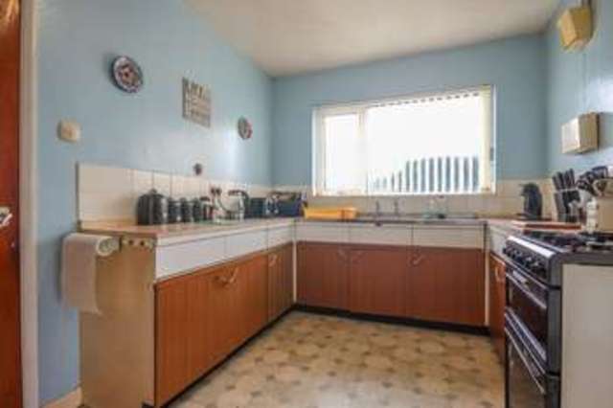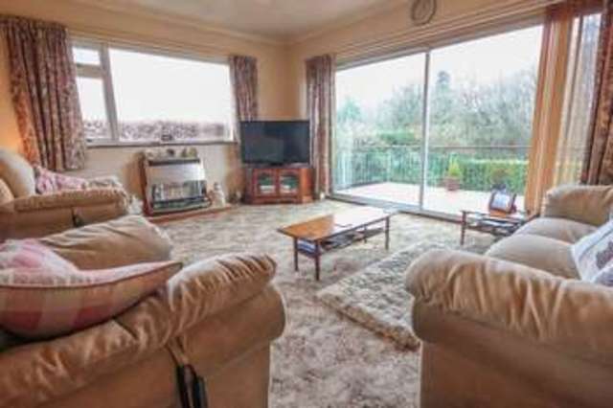Agent details
This property is listed with:
Full Details for 4 Bedroom Detached for sale in Windermere, LA23 :
107 Windermere Park is a detached bungalow situated within this very popular residential area and now requiring works of improvement throughout allowing a new purchaser to personalise the property to their individual tastes. The well proportioned accommodation has gas central heating and double glazing with the two reception rooms being complemented by four bedrooms. Externally there are pleasant garden areas to both the front and rear with a balcony leading off from the sitting room and having stepped access to the garden. Off road parking is provided to the block paved driveway together with a double garage.
ENTRANCE HALL 8' 4" max x 7' 6" max (2.55m x 2.30m) Double glazed external door, radiator, built in shelved cupboard.
CLOAKROOM 6' 10" x 2' 11" (2.10m x 0.90m) Double glazed window, two piece suite in white comprising W.C. and wash hand basin.
INNER HALL 17' 0" x 10' 3" max (5.19m x 3.13m) Split level hall, radiator, loft access.
SITTING ROOM 15' 11" x 13' 0" (4.86m x 3.97m) Double glazed window, full height double glazed window and adjacent glazed door to the balcony, two radiators, gas fire, television point.
BALCONY 13' 2" x 7' 5" (4.02m x 2.27m) Stepped access to the rear garden, views to Claife Heights.
DINING ROOM 12' 2" x 10' 2" (3.73m x 3.12m) Double glazed window, radiator, wall and ceiling lights, telephone point.
KITCHEN 12' 11" x 8' 7" (3.95m x 2.64m) Double glazed window, single glazed door to the side porch, range of base units, double drainer sink unit, point for a gas or electric cooker, serving hatch to the dining room.
PORCH 7' 10" x 4' 7" (2.39m x 1.41m) Double glazed external door, double glazed windows to three sides.
BEDROOM 15' 10" x 9' 4" (4.84m x 2.87m) Double glazed window, radiator, fitted wardrobe furniture to one wall, wall and ceiling lights.
BEDROOM 13' 4" x 9' 1" (4.07m x 2.77m) Full height double glazed window and adjacent glazed door, radiator, built in wardrobes to one wall.
BEDROOM 13' 0" x 9' 9" (3.97m x 2.99m) Double glazed window, radiator.
BEDROOM 12' 6" x 8' 4" (3.83m x 2.56m) Double glazed window, radiator.
BATHROOM 12' 6" x 5' 5" max (3.83m x 1.67m) Double glazed window, radiator, three piece suite comprising bath with mixer tap shower and shower screen, W.C. wash hand basin. Shaver point, extractor fan, part tiling. Built in airing cupboard with radiator and shelving.
GARAGE 18' 6" x 15' 10" (5.64m x 4.85m) Single glazed window, twin up and over doors, one is electrically operated, light, power, hot and cold water, wall mounted gas boiler.
OUTSIDE The property is pleasantly located within the popular Windermere Park residential area which has been designed with communal areas of open space. To the front there is an open plan garden with lawn and borders stocked with mature shrubs and plants, there is a block paved driveway providing parking and access to the double garage. Pathways at the side lead to the rear garden which has an area of lawn, the borders have been stocked with an array of shrubs including Rhododendrons, Azaleas and Heathers and with stepped access leading from the garden onto the balcony.
ENTRANCE HALL 8' 4" max x 7' 6" max (2.55m x 2.30m) Double glazed external door, radiator, built in shelved cupboard.
CLOAKROOM 6' 10" x 2' 11" (2.10m x 0.90m) Double glazed window, two piece suite in white comprising W.C. and wash hand basin.
INNER HALL 17' 0" x 10' 3" max (5.19m x 3.13m) Split level hall, radiator, loft access.
SITTING ROOM 15' 11" x 13' 0" (4.86m x 3.97m) Double glazed window, full height double glazed window and adjacent glazed door to the balcony, two radiators, gas fire, television point.
BALCONY 13' 2" x 7' 5" (4.02m x 2.27m) Stepped access to the rear garden, views to Claife Heights.
DINING ROOM 12' 2" x 10' 2" (3.73m x 3.12m) Double glazed window, radiator, wall and ceiling lights, telephone point.
KITCHEN 12' 11" x 8' 7" (3.95m x 2.64m) Double glazed window, single glazed door to the side porch, range of base units, double drainer sink unit, point for a gas or electric cooker, serving hatch to the dining room.
PORCH 7' 10" x 4' 7" (2.39m x 1.41m) Double glazed external door, double glazed windows to three sides.
BEDROOM 15' 10" x 9' 4" (4.84m x 2.87m) Double glazed window, radiator, fitted wardrobe furniture to one wall, wall and ceiling lights.
BEDROOM 13' 4" x 9' 1" (4.07m x 2.77m) Full height double glazed window and adjacent glazed door, radiator, built in wardrobes to one wall.
BEDROOM 13' 0" x 9' 9" (3.97m x 2.99m) Double glazed window, radiator.
BEDROOM 12' 6" x 8' 4" (3.83m x 2.56m) Double glazed window, radiator.
BATHROOM 12' 6" x 5' 5" max (3.83m x 1.67m) Double glazed window, radiator, three piece suite comprising bath with mixer tap shower and shower screen, W.C. wash hand basin. Shaver point, extractor fan, part tiling. Built in airing cupboard with radiator and shelving.
GARAGE 18' 6" x 15' 10" (5.64m x 4.85m) Single glazed window, twin up and over doors, one is electrically operated, light, power, hot and cold water, wall mounted gas boiler.
OUTSIDE The property is pleasantly located within the popular Windermere Park residential area which has been designed with communal areas of open space. To the front there is an open plan garden with lawn and borders stocked with mature shrubs and plants, there is a block paved driveway providing parking and access to the double garage. Pathways at the side lead to the rear garden which has an area of lawn, the borders have been stocked with an array of shrubs including Rhododendrons, Azaleas and Heathers and with stepped access leading from the garden onto the balcony.
Static Map
Google Street View
House Prices for houses sold in LA23 2ND
Stations Nearby
- Windermere
- 0.8 miles
- Staveley (Cumbria)
- 3.5 miles
- Burneside (Cumbria)
- 5.6 miles
Schools Nearby
- Sandgate School
- 7.4 miles
- Sandside Lodge School
- 14.0 miles
- Windermere School
- 1.8 miles
- Windermere CofE Junior School
- 0.3 miles
- St Mary's CE Nursery and Infant School
- 0.3 miles
- St Cuthbert's Catholic Primary School
- 0.3 miles
- The Lakes School
- 1.8 miles
- Lindeth College
- 1.4 miles
- Whinfell School
- 6.3 miles


