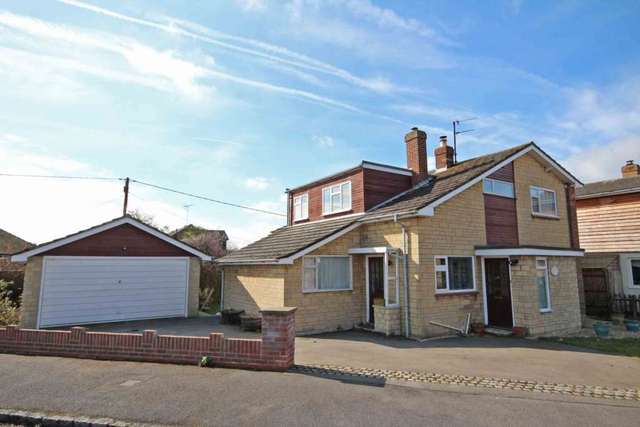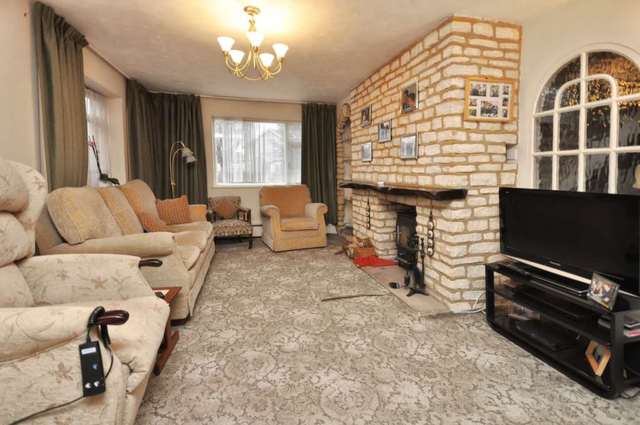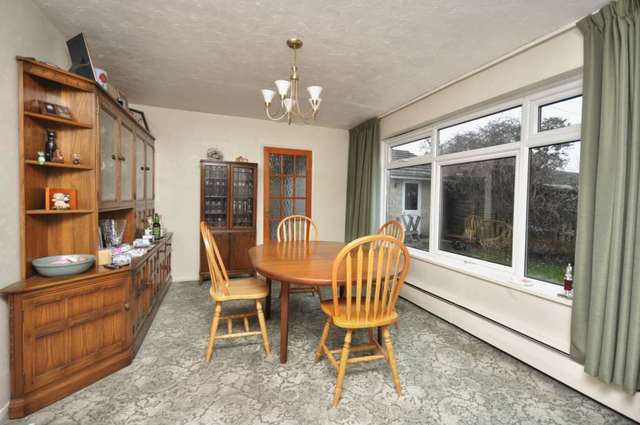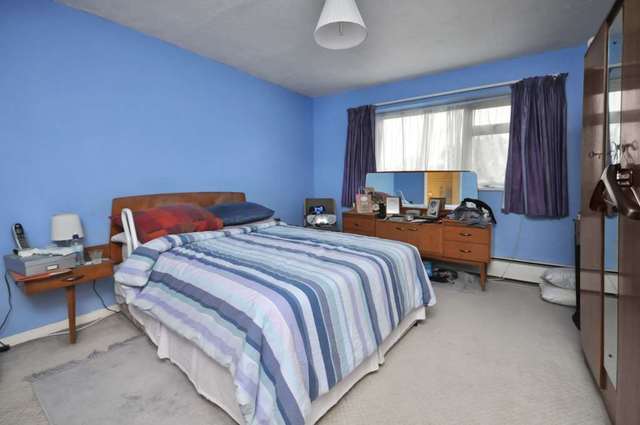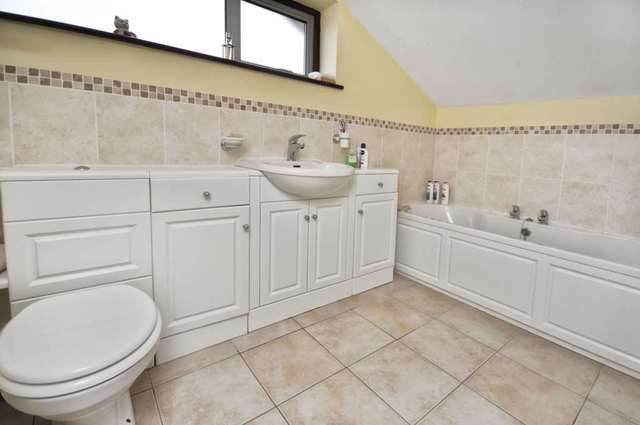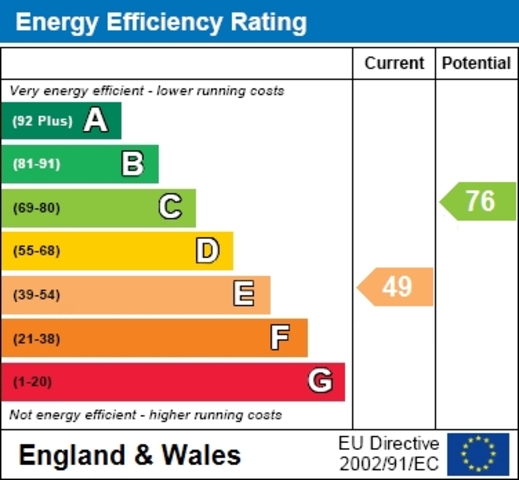Agent details
This property is listed with:
Full Details for 4 Bedroom Detached for sale in Wallingford, OX10 :
Why we like it:
These properties rarely come on the market. Located in a cul de sac off St Helens Way in Benson village. This property is positioned in a good plot and with a double garage to one side offers scope to adapt this accommodation or potentially convert it as there is plenty of off road parking. The 21ft living room has a Clear view wood burner, separate Conservatory, Dining Room and Study/Bedroom five. There is scope for further improvement as alot of the properties in this crescent have been extended and refurbished. All main facilities connected.
What it offers:
Large living room with wood burner, Conservatory. Dining room, Study/Bedroom five. Fitted kitchen and downstairs cloakroom. Four upstairs bedrooms with a 13ft 6 master bedroom with en suite. The property is positioned in a plot with land at the side plenty of parking at the front. No onward chain.
Location:
This popular villager is within a short stroll to the River Thames, there is an excellent range of shops on the High Street including a small supermarket and a local butchers, as well as an excellent primary school and is in the catchment area of Wallingford secondary school. There is two public houses, GP Surgery and a parish church. With local parks and pavilion an active tennis club and courts The village enjoys excellent access to Wallingford, Henley-on-Thames, Reading and Oxford, as well as to the M40 (approximately 15 mins to Junction 5 at Lewknor).
Notice
Please note we have not tested any apparatus, fixtures, fittings, or services. Purchasers must undertake their own investigation into the working order of these items. All measurements are approximate and photographs provided for guidance only.
These properties rarely come on the market. Located in a cul de sac off St Helens Way in Benson village. This property is positioned in a good plot and with a double garage to one side offers scope to adapt this accommodation or potentially convert it as there is plenty of off road parking. The 21ft living room has a Clear view wood burner, separate Conservatory, Dining Room and Study/Bedroom five. There is scope for further improvement as alot of the properties in this crescent have been extended and refurbished. All main facilities connected.
What it offers:
Large living room with wood burner, Conservatory. Dining room, Study/Bedroom five. Fitted kitchen and downstairs cloakroom. Four upstairs bedrooms with a 13ft 6 master bedroom with en suite. The property is positioned in a plot with land at the side plenty of parking at the front. No onward chain.
Location:
This popular villager is within a short stroll to the River Thames, there is an excellent range of shops on the High Street including a small supermarket and a local butchers, as well as an excellent primary school and is in the catchment area of Wallingford secondary school. There is two public houses, GP Surgery and a parish church. With local parks and pavilion an active tennis club and courts The village enjoys excellent access to Wallingford, Henley-on-Thames, Reading and Oxford, as well as to the M40 (approximately 15 mins to Junction 5 at Lewknor).
Notice
Please note we have not tested any apparatus, fixtures, fittings, or services. Purchasers must undertake their own investigation into the working order of these items. All measurements are approximate and photographs provided for guidance only.


