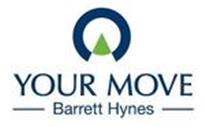Agent details
This property is listed with:
- Telephone:
- 0113 237 0733
Full Details for 4 Bedroom Detached for sale in Leeds, LS17 :
FOUR BEDROOM DETACHED PROPERTY, VIEWING A MUST. EPC Rating D.
The Accommodation
The front door leads into a hallway which then gives access to the living room. The living room is a good size and has a double glazed window to the front, a staircase to the first floor and it opens into the dining room which in turn opens into the kitchen and the conservatory giving the property a light and airy open plan feel, as well as making the property ideal for entertaining. The kitchen is fitted with a range of units which include an inset sink unit, integrated dishwasher, oven, hob and fridge freezer. Beyond the kitchen there is a utility room which has fitted cupboards, washer plumbing and a door to the back garden along with a further door leading into the ground floor wc. On the first floor there are four family bedrooms and the bathroom. The master bedroom has an en-suite shower room and the bathroom features a white three piece suite. Externally there is a driveway to the front which leads to an integral single garage and an enclosed rear garden with decking and a lawn. This property offers well cared for accommodation and it has been attractively priced to encourage early interest.
Living Room 13' 8" x 16' 8" (max) (4.15m x 5.07m (max) )
Dining Room 7' 8" x 9' 6" (2.32m x 2.88m )
Conservatory 8' 1" x 8' 11" (2.47m x 2.73m )
Kitchen 9' 2" x 9' 4" (2.8m x 2.85m )
Utility Room 5' 1" x 5' 2" (1.55m x 1.57m )
Master Bedroom 10' 2" (max) x 13' 5" (3.09m (max) x 4.09m )
En-Suite Shower Room 4' 8" x 6' 2" (1.42m x 1.88m )
Bedroom 2 8' 8" x 11' 10" (2.64m x 3.61m )
Bedroom 3 8' 8" (max) x 10' 11" (max) (2.64m (max) x 3.32m (max) )
Bedroom 4 6' 8" x 9' 5" (2.03m x 2.86m )
Family Bathroom 6' 7" x 5' 8" (2.01m x 1.71m )
Garage 8' 2" x 17' 0" (2.5m x 5.18m )
IMPORTANT NOTE TO PURCHASERS:
We endeavour to make our sales particulars accurate and reliable, however, they do not constitute or form part of an offer or any contract and none is to be relied upon as statements of representation or fact. The services, systems and appliances listed in this specification have not been tested by us and no guarantee as to their operating ability or efficiency is given. All measurements have been taken as a guide to prospective buyers only, and are not precise. Floor plans where included are not to scale and accuracy is not guaranteed. If you require clarification or further information on any points, please contact us, especially if you are travelling some distance to view. Fixtures and fittings other than those mentioned are to be agreed with the seller.
F!
Static Map
Google Street View
House Prices for houses sold in LS17 7WA
Stations Nearby
- Headingley
- 3.1 miles
- Burley Park
- 3.0 miles
- Horsforth
- 3.6 miles
Schools Nearby
- The Grammar School at Leeds
- 1.3 miles
- Leeds Menorah School
- 0.7 miles
- North West Specialist Inclusive Learning Centre
- 1.1 miles
- Brodetsky Primary School
- 0.3 miles
- Moortown Primary School
- 0.5 miles
- Allerton CofE Primary School
- 0.2 miles
- Cardinal Heenan Catholic High School
- 1.1 miles
- Allerton Grange School
- 0.9 miles
- Allerton High School
- 0.4 miles
























