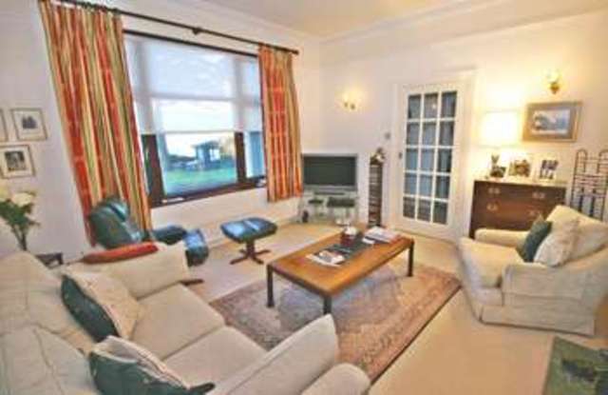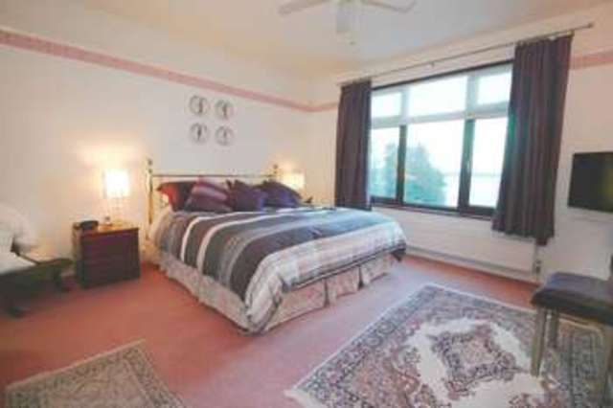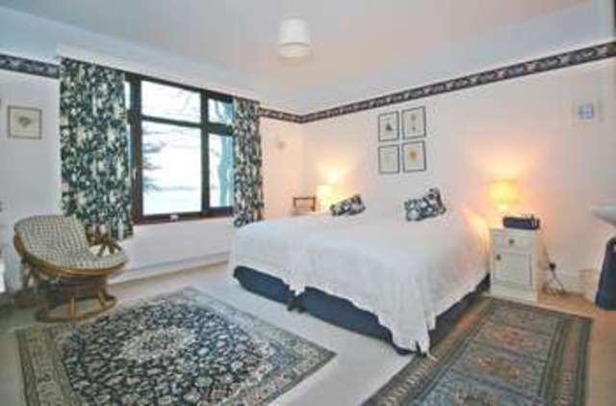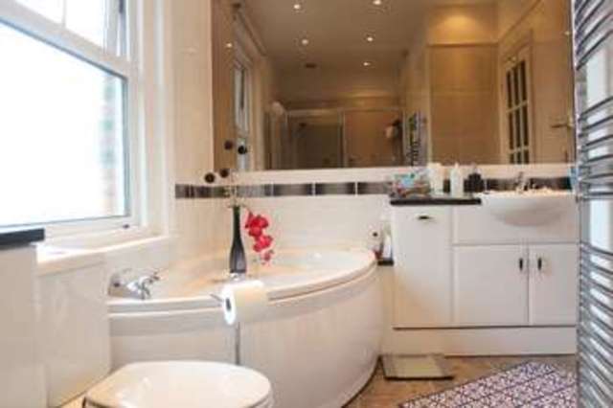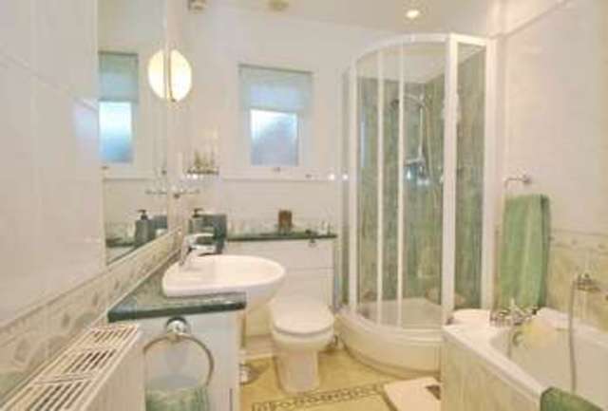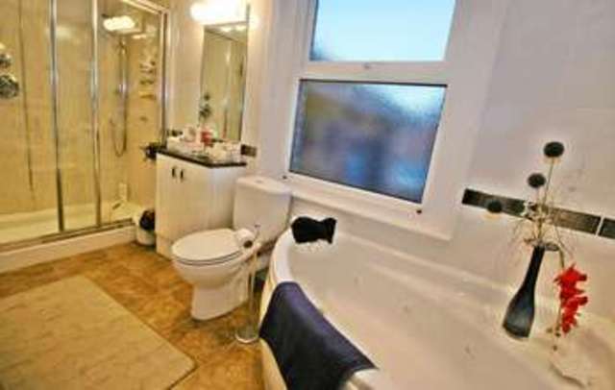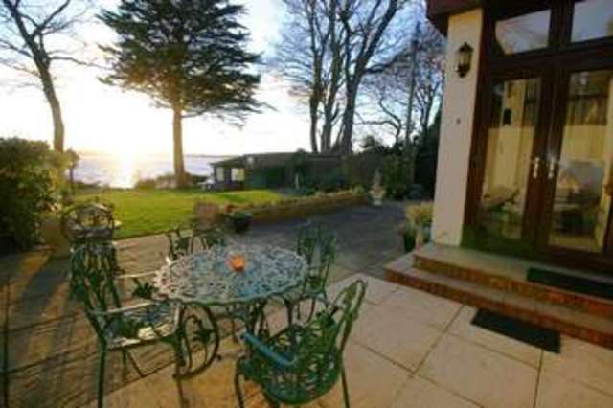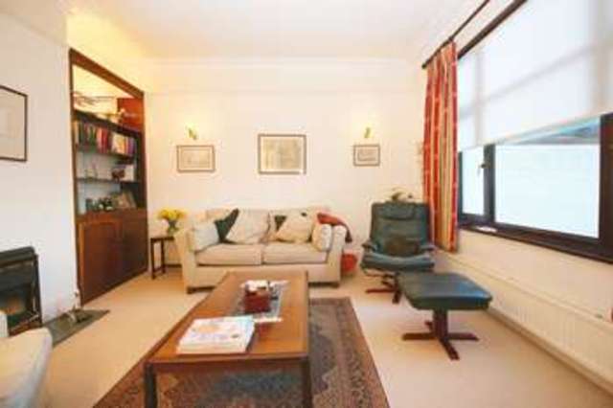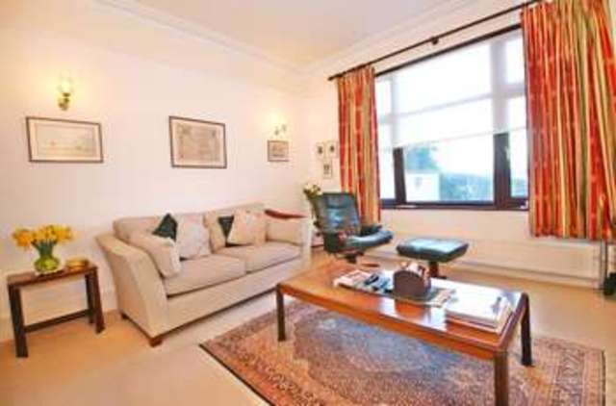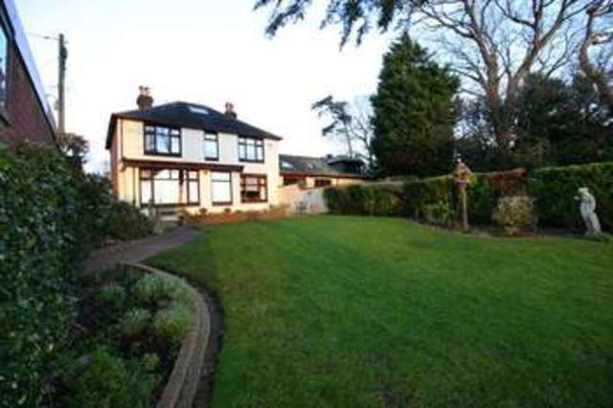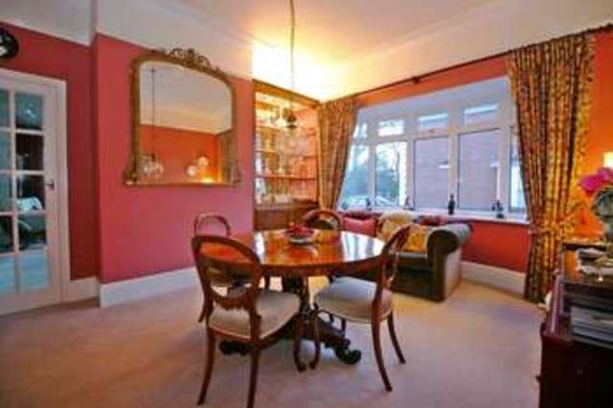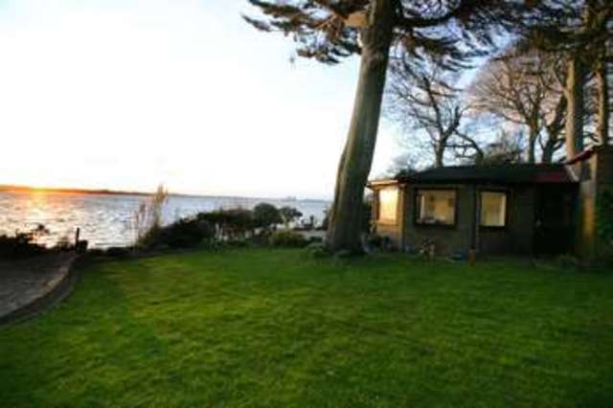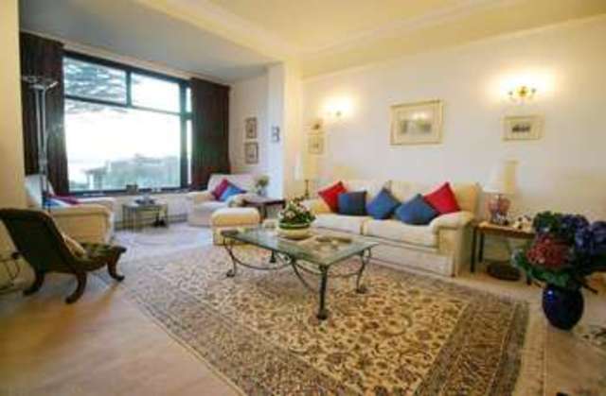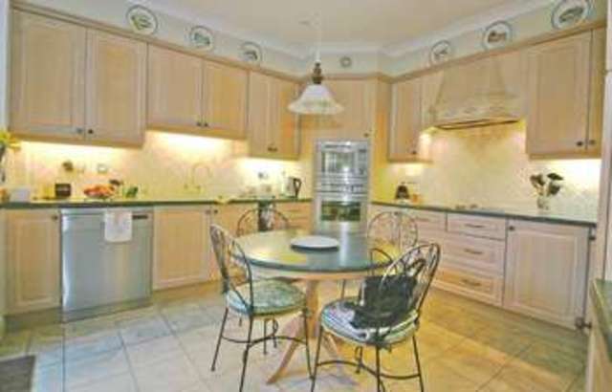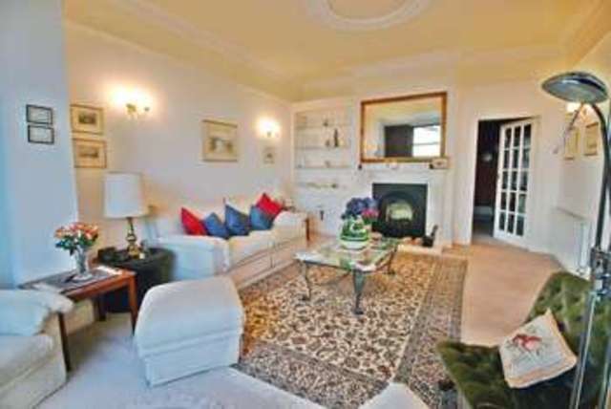Agent details
This property is listed with:
Full Details for 4 Bedroom Detached for sale in Southampton, SO31 :
Thurman Rye are delighted to offer this beautiful waterside period property retaining many period features. Viewing is essential to appreciate both the size and location of this substantial home but briefly the accommodation comprises: Sitting Room, Dining Room, Family Room, Fitted Kitchen Breakfast Room, Master suite Comprising Bedroom, Dressing Room and Bathroom. Three Further Bedrooms, Family Bathroom, Cloakroom, Two Garages and waterside Gardens.
PORCH
Glazed front door. Ceramic tiled flooring, Georgian style double glazed door to:
HALL
PVC double-glazed door to courtyard terrace. Double radiator. Double doors to Sun Room, stairs to first floor, door to:
SITTING ROOM
6.12m (20'1") x 4.28m (14'1")
Replacement uPVC sealed unit double-glazed picture window to front aspect affording spectacular views Southampton Water. Cornice style ceiling with ceiling rose and picture rail. Feature coal effect gas fire with marble surround and marble hearth. Two double radiators. Four wall light points, Georgian style glazed door to Dining Room.
DINING ROOM
4.28m (14'1") x 3.84m (12'7")
Replacement uPVC double-glazed bow window to side aspect. Cornice style ceiling with ornate ceiling rose and picture rail. Double radiator, Georgian style glazed door to Hall.
KITCHEN/BREAKFAST ROOM
3.85m (12'8") x 3.72m (12'2")
Two double-glazed windows and double-glazed door to private, walked courtyard. A matching range of fitted Limed-oak style base and wall cabinets with pelmet lighting and cornices. Range of fitted Corian work surfaces with inset drainer and digital weighing scales. Built-in, eye-level, stainless-steel electric fan assisted oven with matching, built-in combination microwave oven. Inset four ring ceramic hob and matching griddle with chimney style extractor hood over. Space and plumbing for dishwasher and fridge-freezer.
FAMILY ROOM
4.59m (15'1") x 4.14m (13'7")
PVC double-glazed picture window to front aspect affording spectacular, far reaching views across Southampton Water. Decorative living flame effect electric fire. Cornice style ceiling and picture rail.
SUN ROOM
Accessed via double doors from the Hall. PVC double-glazed window to front aspect affording the same spectacular water views as the other reception rooms. uPVC double glazed double doors to sun patio and garden.
CLOAKROOM
PVC double-glazed window to rear aspect. Fitted with a two piece, white suite comprising built-in vanity wash hand basin and concealed flush WC.
HALF LANDING
Stairs, door to Airing cupboard housing hot water cylinder and slatted shelves.
BEDROOM 4
4.50m (14'9") max x 2.38m (7'10")
Replacement uPVC sealed unit double glazed windows to side aspect, double radiator.
FAMILY BATHROOM
A double aspect room with uPVC double-glazed windows to side and rear aspects. Fitted with four piece white suite comprising panelled bath, vanity wash hand basin, concealed flush WC and corner shower enclosure with curved doors.tiled splashbacks. Double radiator.
LANDING
Replacement uPVC sealed unit glazed window to front aspect with views across Southampton Water. Radiator.
MASTER BEDROOM
4.34m (14'3") x 4.27m (14')
Replacement uPVC sealed unit double glazed window to front aspect with panoramic and far reaching water views across Southampton Water. Double radiator, arch through to:
DRESSING AREA
3.88m (12'9") x 2.03m (6'8") max
Range of fitted wardrobes with sliding mirror doors. Door to:
ENSUITE BATHROOM
Replacement uPVC sealed unit double glazed window to rear aspect. Fitted four-piece white suite comprising corner jacuzzi/whirlpool bath, inset vanity wash hand basin, close-coupled WC and fitted, double shower enclosure. Heated towel radiator.
BEDROOM 2
4.30m (14'1") x 4.29m (14'1")
Replacement uPVC sealed unit double-glazed window to front aspect with panoramic, far reaching views over Southampton water. Double radiator. Vanity wash hand basin.
BEDROOM 3
4.30m (14'1") x 3.84m (12'7")
Replacement uPVC double-glazed window to side aspect affording significant water views. Double radiator.
GARAGE
Remote-controlled electric up and over door.
OUTSIDE
GARDENS
The unique and remarkable feature of this property is its waterside location. The gardens comprise areas of patio ideal for outside entertaining with lawns that gently slope towards the water. There is a Summer House with its own private patio area offering beautiful water views over Southampton Water. Inset flowerbeds are populated by a wide variety of shrubs and plants giving year round interest.
GARAGES
There are 2 garages. The first is attached to the property and is accessed from the Hallway of the house. Remote controlled electric garage door. Utility area with space and plumbing for washing machine.
The second detached garage is accessed from the garden and also has a remote controlled, electric garage door.


