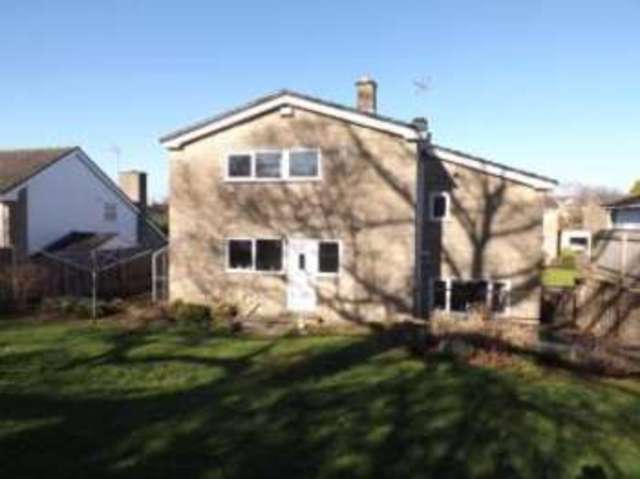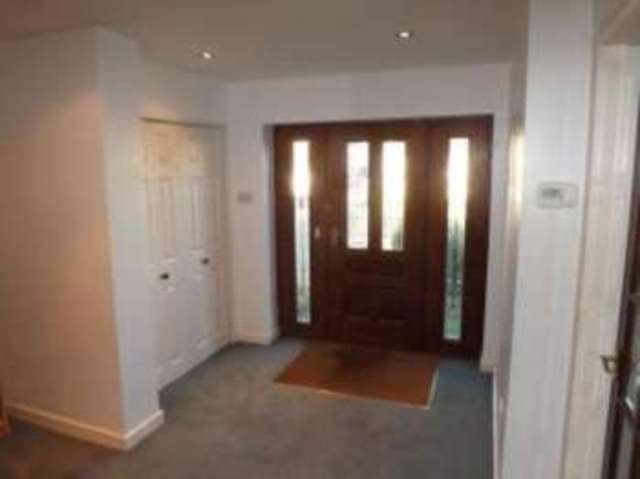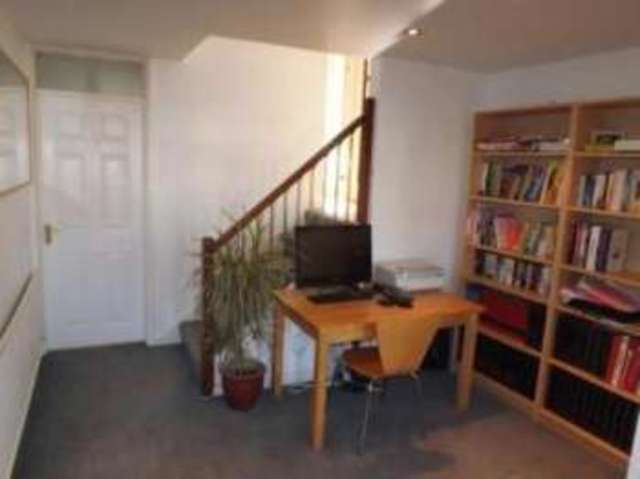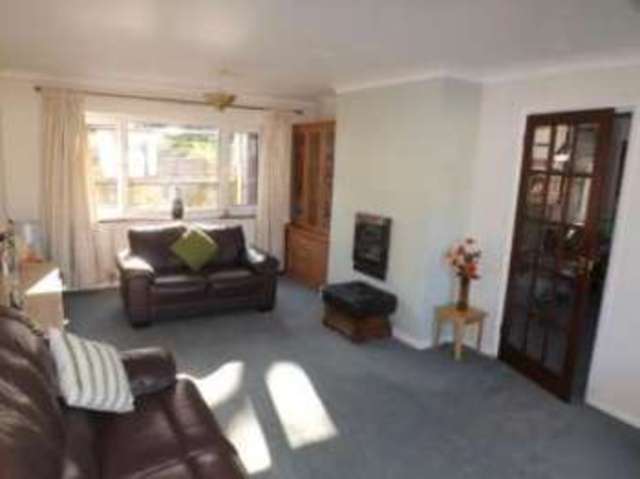Situated in one of Alveston's most prestigious roads, this immaculately presented detached family home is ideally located for local shops and schools. The accommodation is split over four floors and consists of a spacious entrance hall which is currently also used as a study, lounge with gas fire, dining room with doors onto a patio area, fitted kitchen, downstairs w.c and a utility room. The master bedroom boasts an en-suite with double shower cubicle, there are three further bedrooms and a family bathroom with white suite. The rear garden is south facing and is mainly laid to lawn with flower and shrub boarders whilst to the front there is a large driveway allowing ample parking for several vehicles. Further benefits include gas central heating, double glazing and double garage with power and light. Viewing is strongly advised to fully appreciate what this family home has to offer.
4 Bedrooms Living Room Dining Room Kitchen Cloakroom Utility Room Ensuite Bathroom Bathroom Patio Garden Double Garage| Entrance Hall | 15'7\" x 10'9\" (4.75m x 3.28m).
|
| Living Room | 19'9\" x 11'10\" (6.02m x 3.6m).
|
| Dining Room | 12'10\" x 10'7\" (3.91m x 3.23m).
|
| Kitchen | 17'5\" x 7'11\" (5.3m x 2.41m).
|
| Cloakroom |
|
| Utility Room | 3'9\" x 7'7\" (1.14m x 2.31m).
|
| Master Bedroom | 15'6\" x 11'6\" (4.72m x 3.5m).
|
| Ensuite Bathroom | 11'11\" x 3'10\" (3.63m x 1.17m).
|
| Bedroom One | 11'4\" x 10'8\" (3.45m x 3.25m).
|
| Bedroom Two | 10'8\" x 9'7\" (3.25m x 2.92m).
|
| Bedroom Three | 10'2\" x 9'6\" (3.1m x 2.9m).
|
| Bathroom | 7'9\" x 6'4\" (2.36m x 1.93m).
|
| Patio |
|
| Garden |
|
| Double Garage |
|


















