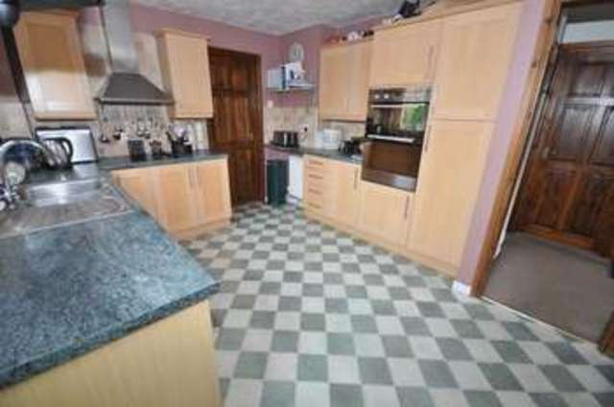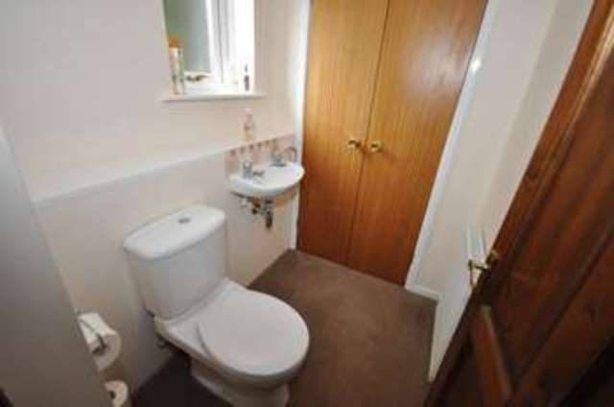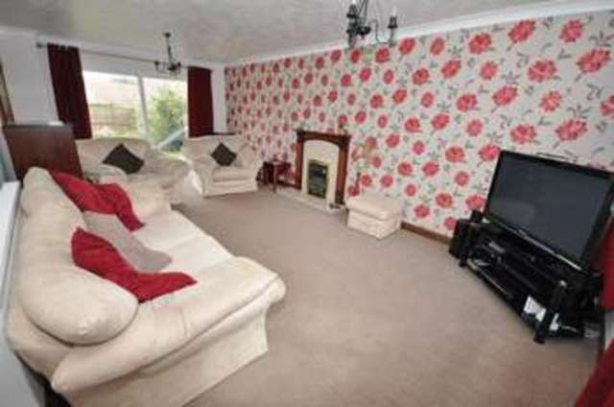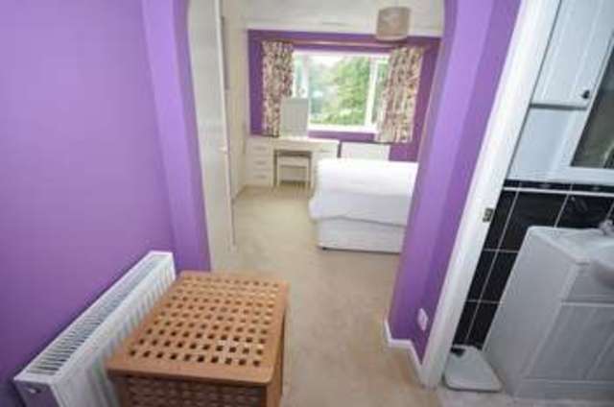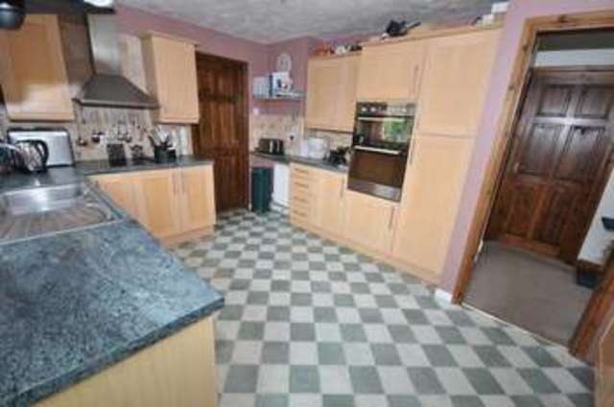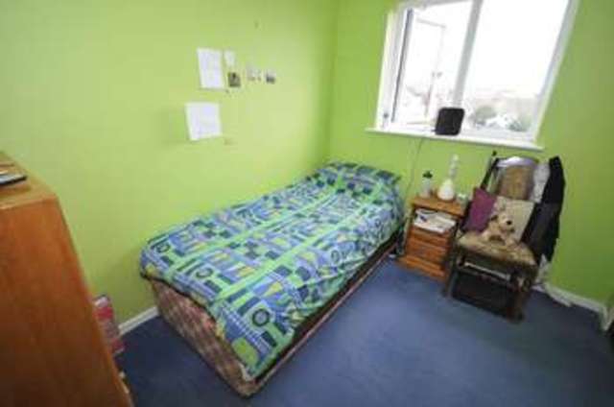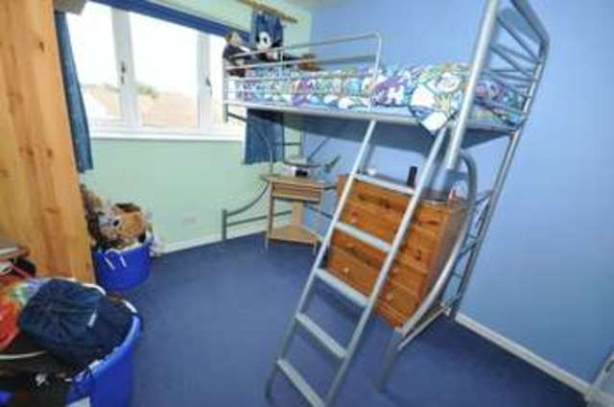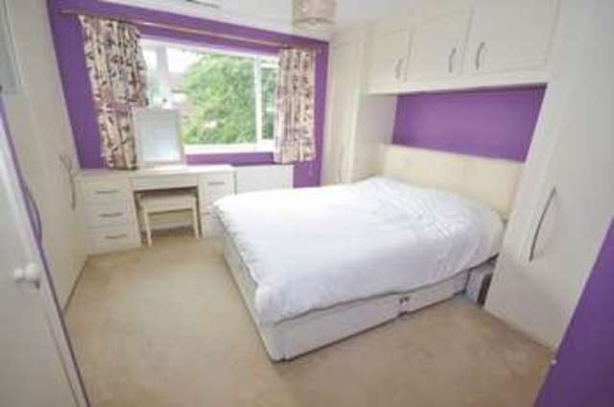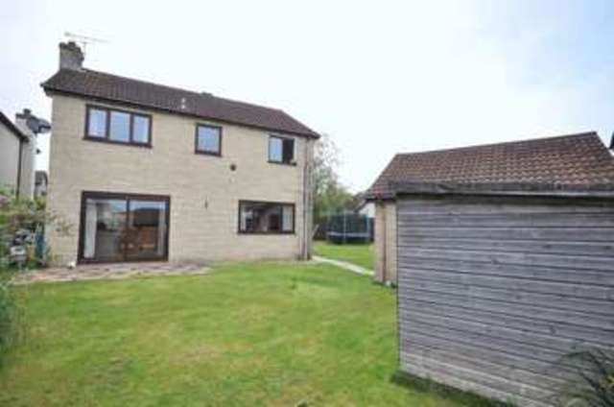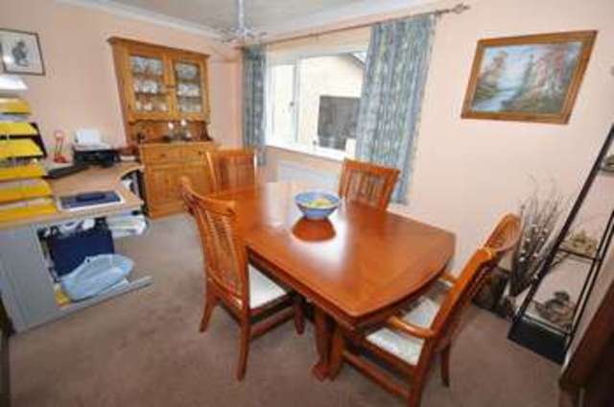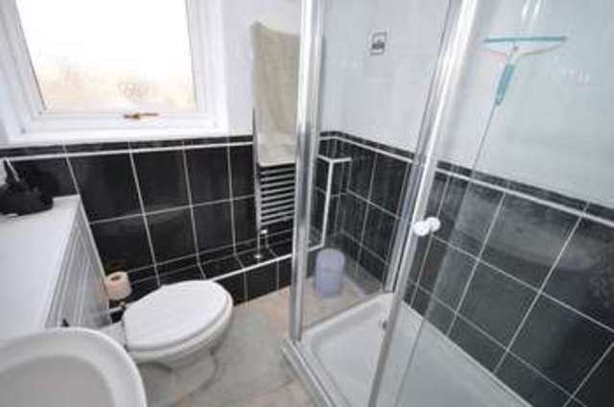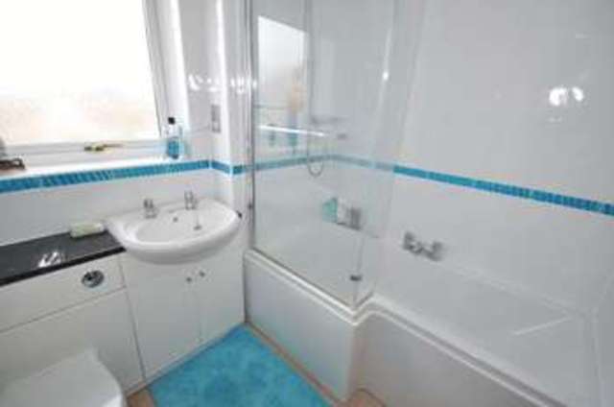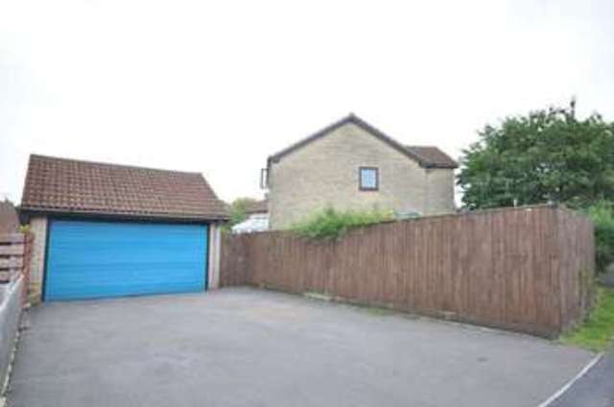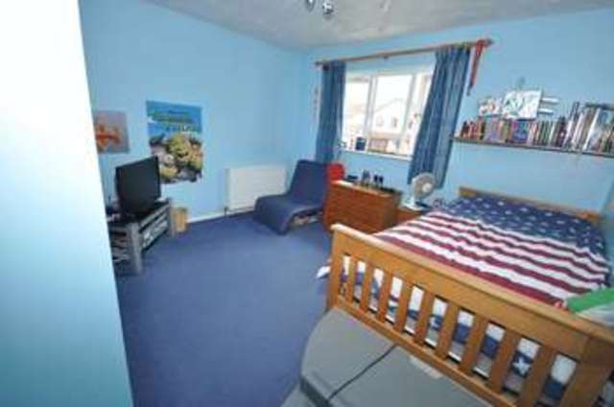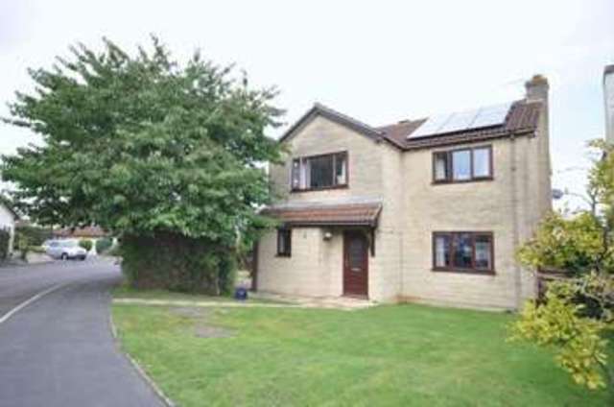Agent details
This property is listed with:
Full Details for 4 Bedroom Detached for sale in Frome, BA11 :
Situated on a spacious corner plot in one of the most sought after cul de sac locations in Frome, a well presented detached family home. Benefits include gardens to three sides, a double garage, gas central heating and PVCu double glazing. The accommodation consists of a storm porch, an entrance hall with stairs leading to the first floor. The cloakroom has a window to the front, a wash hand basin and W.C with a useful cloaks cupboard. The lovely 22 foot living room has a window to the front and sliding PVCu doors to the garden. There is a feature fireplace and wooden sliding doors to the dining room. The dining room has a window to the rear, a storage cupboard and a door to the kitchen. The kitchen has a range of beech coloured wall and base units with roll top work surfaces over and in-set stainless steel sink unit with mixer tap. There is a built in Indesit double oven and a ceramic hood with stainless steel extractor hood over. Plumbing and space for a washing machine, dishwater and tumble dryer. An integrated fridge/freezer and a door to the garden. On the first floor the landing has a cupboard with shelving and access to the loft. The master bedroom has a window to the front elevation and a comprehensive range of Sharp bedroom furniture including wardrobes, cupboards and a dressing table. The en-suite shower room has a double shower enclosure, a wash hand basin and cupboard under, a fitted W.C. and a ladder style heated towel rail. The other three double bedrooms all have built in wardrobes with bedroom four housing the central heating boiler. The family bathroom has a panelled bath/shower with curved glass shower screen and mixer taps. A vanity unit houses the wash hand basin and W.C and the room is fully tiled with a tiled floor and a window to the rear elevation. Externally the gardens wrap around three sides with a lawned front garden with gated front access to the fully enclosed rear garden. The rear garden is laid to lawn with a paved patio area, a garden shed and a raised storage shed. The side garden is also laid to lawn with a gate to the driveway and garage. The double garden has up and over doors and a window to the side. The tarmacked driveway provides parking for up to four vehicles.
Storm Porch
Entrance Hall
Living Room - 21' 10'' x 11' 9'' (6.66m x 3.57m)
Dining Room - 14' 3'' x 9' 1'' (4.34m x 2.76m)
Kitchen - 14' 6'' x 10' 7'' (4.41m x 3.22m)
Cloakroom
First Floor Landing
Master Bedroom - 11' 3'' x 10' 11'' (3.44m x 3.34m) + Entrance
En Suite Shower Room
Bedroom Two - 11' 11'' x 10' 1'' (3.64m x 3.08m)
Bedroom Three - 9' 6'' x 7' 9'' (2.90m x 2.37m)
Bedroom Four - 9' 6'' x 7' 9'' (2.90m x 2.37m)
Family Bathroom
Double Garage
Storm Porch
Entrance Hall
Living Room - 21' 10'' x 11' 9'' (6.66m x 3.57m)
Dining Room - 14' 3'' x 9' 1'' (4.34m x 2.76m)
Kitchen - 14' 6'' x 10' 7'' (4.41m x 3.22m)
Cloakroom
First Floor Landing
Master Bedroom - 11' 3'' x 10' 11'' (3.44m x 3.34m) + Entrance
En Suite Shower Room
Bedroom Two - 11' 11'' x 10' 1'' (3.64m x 3.08m)
Bedroom Three - 9' 6'' x 7' 9'' (2.90m x 2.37m)
Bedroom Four - 9' 6'' x 7' 9'' (2.90m x 2.37m)
Family Bathroom
Double Garage
Static Map
Google Street View
House Prices for houses sold in BA11 2XQ
Stations Nearby
- Frome
- 0.9 miles
- Dilton Marsh
- 4.0 miles
- Westbury (Wilts)
- 4.7 miles
Schools Nearby
- North Hill House
- 0.8 miles
- Critchill School
- 1.9 miles
- Steiner Academy Frome
- 2.6 miles
- Selwood Academy
- 0.4 miles
- Hayesdown First School
- 0.4 miles
- St John's CofE VA First School
- 1.1 miles
- Wessex College
- 1.5 miles
- Farleigh FE College - Frome
- 0.8 miles
- Frome Community College
- 0.7 miles


