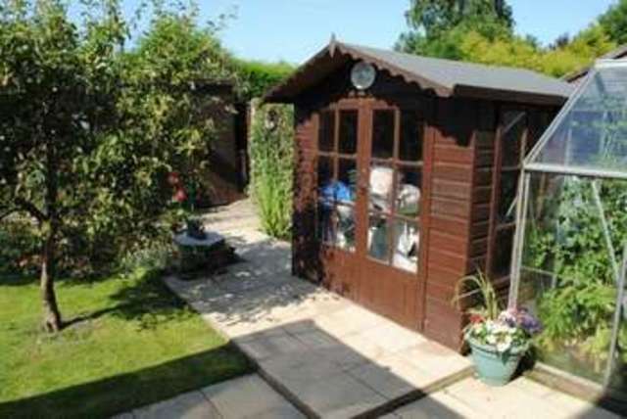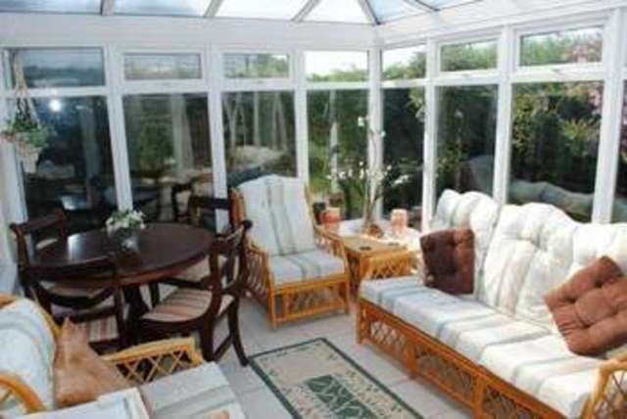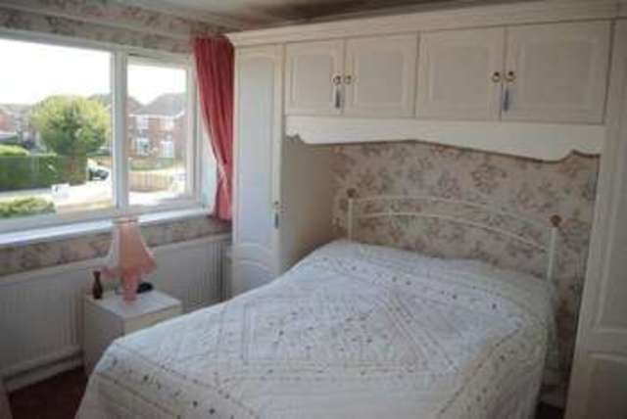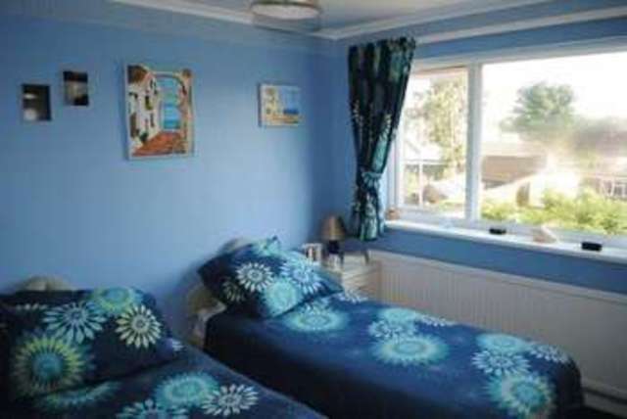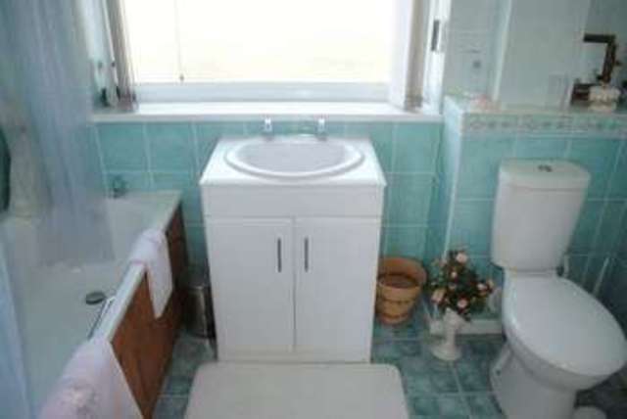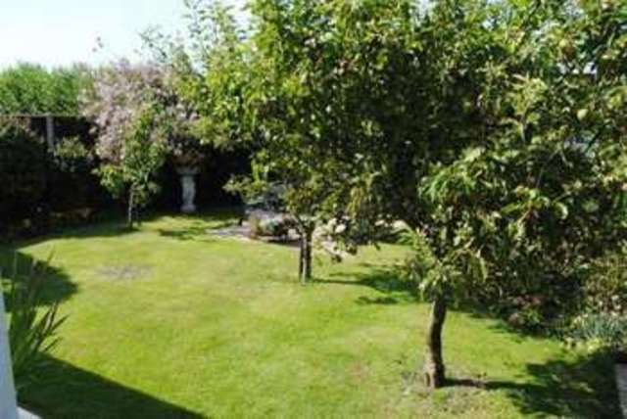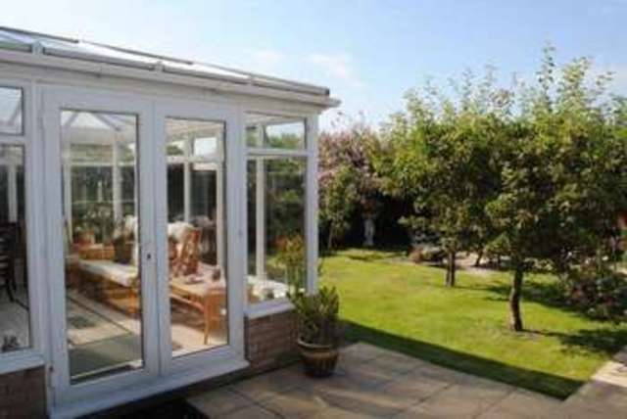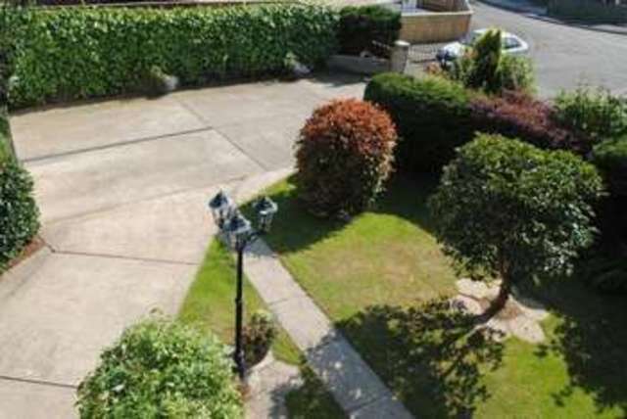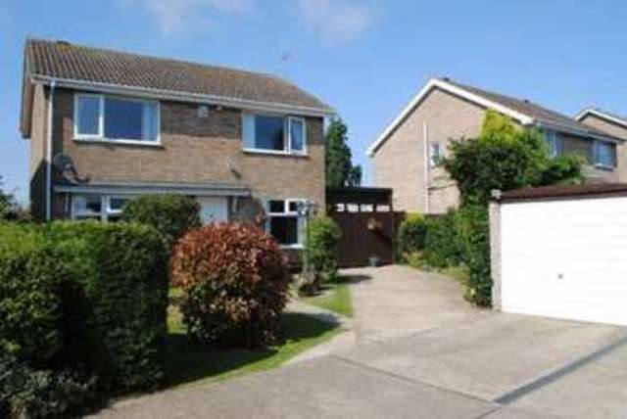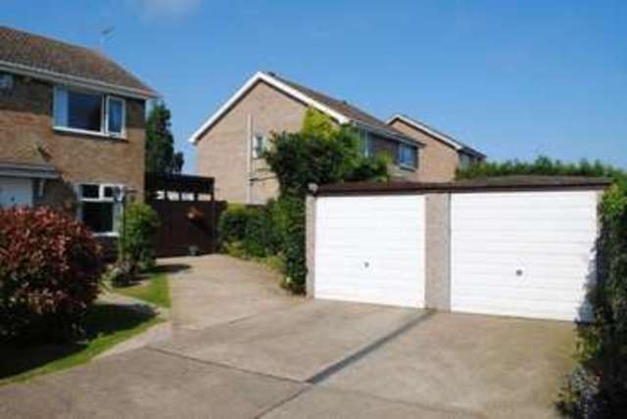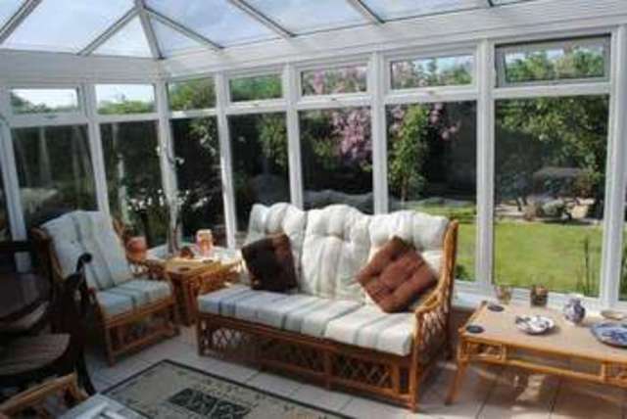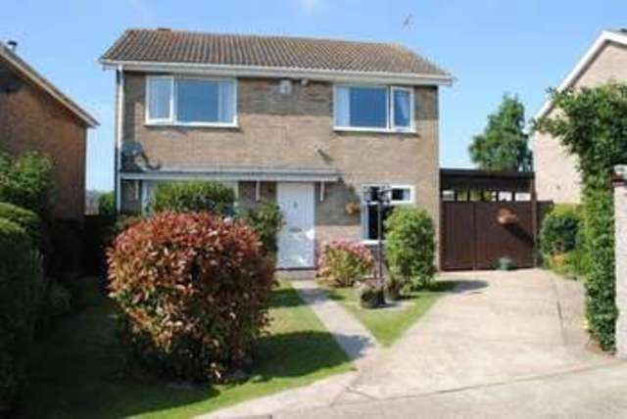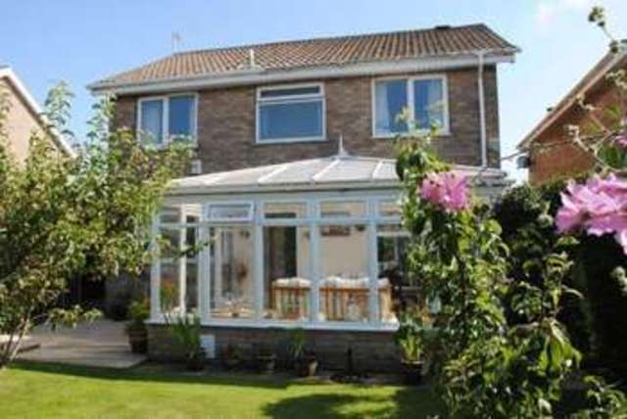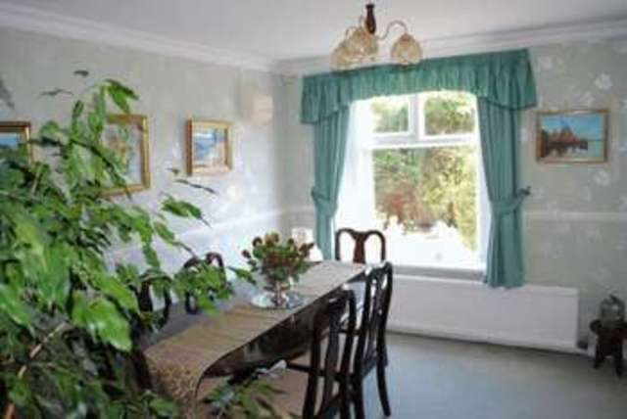Agent details
This property is listed with:
Full Details for 4 Bedroom Detached for sale in Immingham, DN40 :
::: ANOTHER SALE AGREED BY DDM RESIDENTIAL :::
An immaculately presented four bedroom detached property nestled at the end of a cul-de-sac behind gates and high hedging offering a great degree of privacy. The accommodation briefly comprises two good sized reception rooms, attractive fitted kitchen, fabulous sized conservatory, four bedrooms and bathroom. Having ample off road parking, carport, detached double garage and charming gardens. An ideal family home in an ever popular location. Viewing essential.
ENTRANCE HALL
uPVC double glazed entrance door, coving, stairs to first floor.
LOUNGE - 21' 6'' x 10' 10'' (6.56m x 3.30m)
uPVC double glazed bow window to the front aspect, and uPVC double glazed window to the rear aspect, two radiators, painted wooden surround with marble effect inset and hearth to living flame effect gas fire, dado rail, coving.
LOBBY
Dado rail, coving, uPVC double glazed door to conservatory, tiled floor.
CLOAKROOM
Low flush wc, vanity unit with inset wash hand basin, radiator, tiled floor.
KITCHEN - 8' 9'' x 9' 9'' (2.66m x 2.98m)
uPVC double glazed window to the rear aspect, range of base and wall mounted units with roll top work surfaces, one and a half bowl stainless steel sink and drainer with mixer tap, space for fridge/freezer, radiator, space and plumbing for washing machine, gas cooker with extractor over, tiled splashbacks, tiled floor.
DINING ROOM - 9' 10'' x 12' 2'' (3.00m x 3.70m)
uPVC double glazed window to the front aspect, radiator, understairs storage cupboard, dado rail, coving.
CONSERVATORY - 9' 11'' x 13' 10'' (3.01m x 4.21m)
uPVC double glazed conservatory with tiled floor.
LANDING
Radiator, coving, loft access.
BEDROOM 1 - 12' 1'' x 11' 0'' (3.68m x 3.35m)
uPVC double glazed window to the front aspect, radiator, range of fitted furniture, coving.
BEDROOM 2 - 9' 11'' x 12' 2'' (3.02m x 3.70m)
uPVC double glazed window to the front aspect, radiator, fitted cupboard, coving.
BEDROOM 3 - 6' 11'' x 9' 1'' (2.11m x 2.78m)
uPVC double glazed window to the rear aspect, radiator, coving.
BEDROOM 4 - 8' 2'' x 9' 2'' (2.48m x 2.79m)
uPVC double glazed window to the rear aspect, radiator.
BATHROOM
uPVC double glazed window, panelled bath with shower over, vanity unit with inset wash hand basin, close coupled wc, radiator, fully tiled walls.
EXTERNALLY
The gardens are a real feature of the property. Double gates give access to a double width drive leading to a detached double garage with power and light. The drive then extends to a separate carport providing extensive parking for cars/caravan/boat etcetera. The lawned front garden is hedge and fence enclosed with mature planting to the perimeters. To the rear of the property there is a charming lawned garden with feature perimeter planting, fruit trees, three patio areas, greenhouse, summerhouse and garden shed.
An immaculately presented four bedroom detached property nestled at the end of a cul-de-sac behind gates and high hedging offering a great degree of privacy. The accommodation briefly comprises two good sized reception rooms, attractive fitted kitchen, fabulous sized conservatory, four bedrooms and bathroom. Having ample off road parking, carport, detached double garage and charming gardens. An ideal family home in an ever popular location. Viewing essential.
ENTRANCE HALL
uPVC double glazed entrance door, coving, stairs to first floor.
LOUNGE - 21' 6'' x 10' 10'' (6.56m x 3.30m)
uPVC double glazed bow window to the front aspect, and uPVC double glazed window to the rear aspect, two radiators, painted wooden surround with marble effect inset and hearth to living flame effect gas fire, dado rail, coving.
LOBBY
Dado rail, coving, uPVC double glazed door to conservatory, tiled floor.
CLOAKROOM
Low flush wc, vanity unit with inset wash hand basin, radiator, tiled floor.
KITCHEN - 8' 9'' x 9' 9'' (2.66m x 2.98m)
uPVC double glazed window to the rear aspect, range of base and wall mounted units with roll top work surfaces, one and a half bowl stainless steel sink and drainer with mixer tap, space for fridge/freezer, radiator, space and plumbing for washing machine, gas cooker with extractor over, tiled splashbacks, tiled floor.
DINING ROOM - 9' 10'' x 12' 2'' (3.00m x 3.70m)
uPVC double glazed window to the front aspect, radiator, understairs storage cupboard, dado rail, coving.
CONSERVATORY - 9' 11'' x 13' 10'' (3.01m x 4.21m)
uPVC double glazed conservatory with tiled floor.
LANDING
Radiator, coving, loft access.
BEDROOM 1 - 12' 1'' x 11' 0'' (3.68m x 3.35m)
uPVC double glazed window to the front aspect, radiator, range of fitted furniture, coving.
BEDROOM 2 - 9' 11'' x 12' 2'' (3.02m x 3.70m)
uPVC double glazed window to the front aspect, radiator, fitted cupboard, coving.
BEDROOM 3 - 6' 11'' x 9' 1'' (2.11m x 2.78m)
uPVC double glazed window to the rear aspect, radiator, coving.
BEDROOM 4 - 8' 2'' x 9' 2'' (2.48m x 2.79m)
uPVC double glazed window to the rear aspect, radiator.
BATHROOM
uPVC double glazed window, panelled bath with shower over, vanity unit with inset wash hand basin, close coupled wc, radiator, fully tiled walls.
EXTERNALLY
The gardens are a real feature of the property. Double gates give access to a double width drive leading to a detached double garage with power and light. The drive then extends to a separate carport providing extensive parking for cars/caravan/boat etcetera. The lawned front garden is hedge and fence enclosed with mature planting to the perimeters. To the rear of the property there is a charming lawned garden with feature perimeter planting, fruit trees, three patio areas, greenhouse, summerhouse and garden shed.
Static Map
Google Street View
House Prices for houses sold in DN40 2DP
Stations Nearby
- Habrough
- 1.7 miles
- Stallingborough
- 2.5 miles
- Ulceby
- 3.1 miles
Schools Nearby
- Cambridge Park Academy
- 6.1 miles
- St James' School
- 6.6 miles
- Young People's Centre
- 7.3 miles
- Eastfield Primary School
- 0.6 miles
- Allerton Primary School
- 0.5 miles
- Coomb Briggs Primary School
- 0.1 miles
- Oasis Academy Immingham
- 0.6 miles
- John Whitgift Academy
- 4.8 miles
- Healing School
- 3.6 miles


