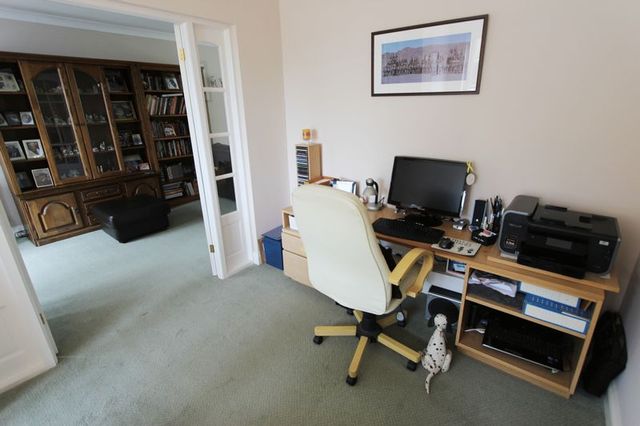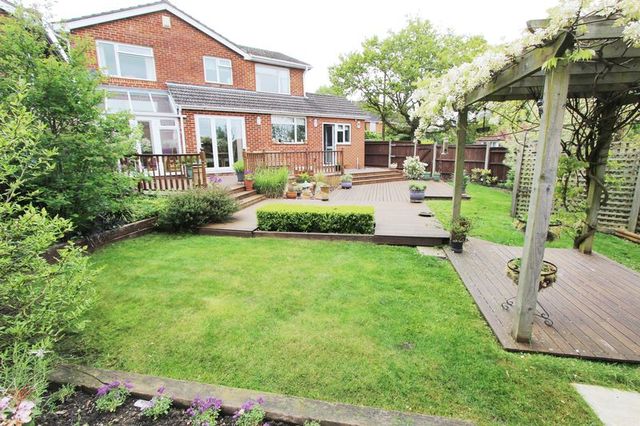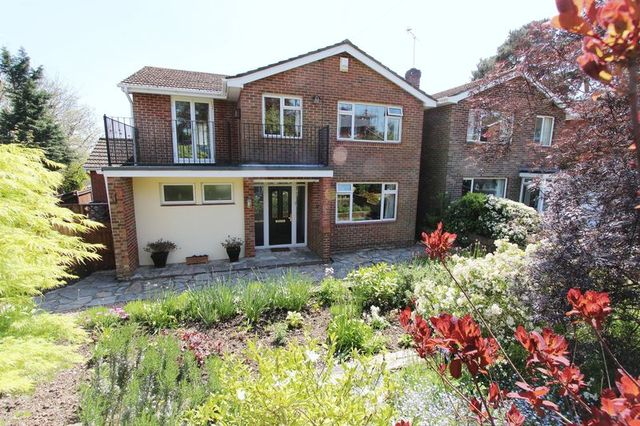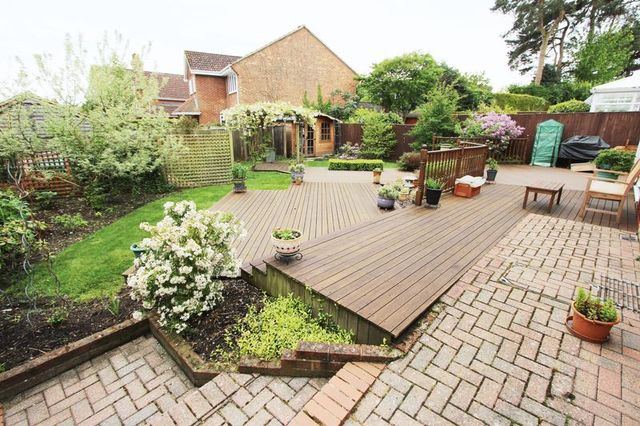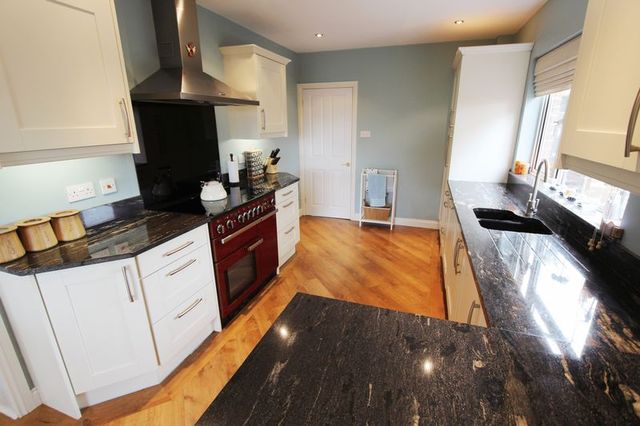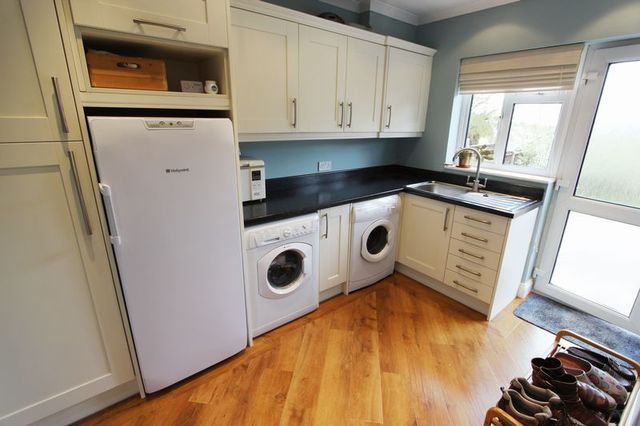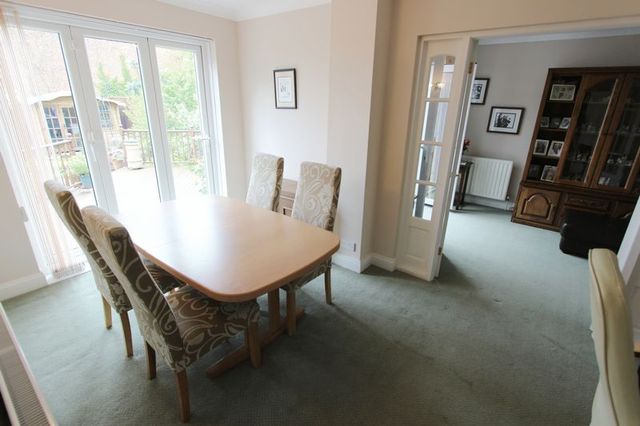Agent details
This property is listed with:
Full Details for 4 Bedroom Detached for sale in Southampton, SO30 :
SOLD SIMILIAR PROPERTIES REQUIRED Exquisite! Carter Edwards are proud to announce to the open market this beautifully maintained 4 bedroom detached family home situated in charming Old Hedge End. The benefits are too many to mention but the property boasts the following desirable features: A stunningly kept and designed rear garden, 24ft bespoke modern kitchen, separate utility area, conservatory, downstairs WC, separate Dining Room with Study area, glamorous mater bedroom with balcony and dressing area, 4 piece family bathroom and off road parking. Flexible viewing appointments available at request.
Approach
Hard standing driveway leading to gated access to rear garden and access in to the front of the property. Front garden mainly laid to flower and shrub borders with a gravel area, parking situated to rear of property as a hard standing driveway capable of housing two vehicles.
Entrance Hall
Skimmed and coved ceiling, radiator, carpeted floor, carpeted stairs ascending to first floor, two storage cupboards, access to lounge. Secondary hallway granting access to downstairs w/c and kitchen.
Lounge - 26' 9'' x 11' 5 (8.15m x 3.48m)
Skimmed and coved ceiling, double glazed window to front aspect, two radiators, feature log and coal burning fire, double glazed double doors to rear aspect leading to conservatory, double doors gaining access in dining room, feature lights, neutral decor, carpeted floor.
Conservatory - 8' 11'' x 5' 7 (2.72m x 1.70m)
Double glazed conservatory with wooden floor, double glazed double doors opening out to rear garden decking area, feature lights, neutral decor.
Dining Room - 15' 2'' x 8' 5 (4.62m x 2.56m)
Skimmed and coved ceiling, double glazed by-fold door to rear aspect, neutral decor, radiator, space for family dining table and chairs, door to kitchen.
Kitchen - 24' 7'' x 9' 1 (7.49m x 2.77m)
Skimmed and coved ceiling with spotlights, double glazed window to rear and side aspect, plenty of modern eye and base level kitchen units with granite roll top work surfaces over, integrated dish washer and fridge, space for range cooker(negotiable with sale), extractor fan, breakfast bar area, door to utility, karndean flooring.
Utility - 11' 10'' x 8' 0 (3.60m x 2.44m)
Skimmed and coved ceiling with spotlights and loft hatch, double glazed window and door to rear aspect, eye and base level units with roll top work surfaces over, sink/drainer unit, space for washing machine, tumble dryer and freezer, radiator, karndean flooring.
Downstairs W/C - 5' 1'' x 4' 9 (1.55m x 1.45m)
Skimmed ceiling with spotlights, double glazed obscure window to front aspect, heater towel rail, low level push button w.c, circular corner wash/hand basin, tiled walls and floor.
First Floor Landing
Skimmed and coved ceiling with loft hatch, carpeted floor, doors to all bedrooms and family bathroom.
Bedroom One - 13' 0'' x 9' 8 (3.96m x 2.94m)
Textured and coved ceiling, double glazed window to front aspect, double glazed double doors opening out to roof terrace, double glazed window to side aspect, radiator, television point, carpeted floor, folding door in to dressing area with double glazed window to rear aspect, radiator and carpeted floor.
Bedroom Three - 12' 6'' x 10' 6 (3.81m x 3.20m)
Textured and coved ceiling, double glazed window to rear aspect, radiator, door to airing cupboard, neutral decor, carpet floor.
Bedroom Two - 12' 6'' x 11' 3 (3.81m x 3.43m)
Textured and coved ceiling, double glazed window to front aspect, radiator, fitted wardrobe, carpet floor.
Bedroom Four - 8' 9'' x 6' 6 (2.66m x 1.98m)
Textured and coved ceiling, double glazed window to front aspect, built in wardrobe, radiator, carpet floor.
Bathroom - 9' 5'' x 6' 3 (2.87m x 1.90m) Maximum Measurements
Skimmed ceiling with spotlights, tiled walls, double glazed obscure window to rear aspect, built-in shower with glass door and tiled walls, panel enclosed bath with central mixer taps, low level w.c, wash/hand basin with storage below, heated towel rail, tiled floor.
Rear Garden
Decking area adjacent to property, stagared and elevated going through centre of garden creating walkway, remainder is prominantly laid to lawn with shrub and flower borders, block paved patio area to the rear, storage shed, gated access to the far end of garden.
Approach
Hard standing driveway leading to gated access to rear garden and access in to the front of the property. Front garden mainly laid to flower and shrub borders with a gravel area, parking situated to rear of property as a hard standing driveway capable of housing two vehicles.
Entrance Hall
Skimmed and coved ceiling, radiator, carpeted floor, carpeted stairs ascending to first floor, two storage cupboards, access to lounge. Secondary hallway granting access to downstairs w/c and kitchen.
Lounge - 26' 9'' x 11' 5 (8.15m x 3.48m)
Skimmed and coved ceiling, double glazed window to front aspect, two radiators, feature log and coal burning fire, double glazed double doors to rear aspect leading to conservatory, double doors gaining access in dining room, feature lights, neutral decor, carpeted floor.
Conservatory - 8' 11'' x 5' 7 (2.72m x 1.70m)
Double glazed conservatory with wooden floor, double glazed double doors opening out to rear garden decking area, feature lights, neutral decor.
Dining Room - 15' 2'' x 8' 5 (4.62m x 2.56m)
Skimmed and coved ceiling, double glazed by-fold door to rear aspect, neutral decor, radiator, space for family dining table and chairs, door to kitchen.
Kitchen - 24' 7'' x 9' 1 (7.49m x 2.77m)
Skimmed and coved ceiling with spotlights, double glazed window to rear and side aspect, plenty of modern eye and base level kitchen units with granite roll top work surfaces over, integrated dish washer and fridge, space for range cooker(negotiable with sale), extractor fan, breakfast bar area, door to utility, karndean flooring.
Utility - 11' 10'' x 8' 0 (3.60m x 2.44m)
Skimmed and coved ceiling with spotlights and loft hatch, double glazed window and door to rear aspect, eye and base level units with roll top work surfaces over, sink/drainer unit, space for washing machine, tumble dryer and freezer, radiator, karndean flooring.
Downstairs W/C - 5' 1'' x 4' 9 (1.55m x 1.45m)
Skimmed ceiling with spotlights, double glazed obscure window to front aspect, heater towel rail, low level push button w.c, circular corner wash/hand basin, tiled walls and floor.
First Floor Landing
Skimmed and coved ceiling with loft hatch, carpeted floor, doors to all bedrooms and family bathroom.
Bedroom One - 13' 0'' x 9' 8 (3.96m x 2.94m)
Textured and coved ceiling, double glazed window to front aspect, double glazed double doors opening out to roof terrace, double glazed window to side aspect, radiator, television point, carpeted floor, folding door in to dressing area with double glazed window to rear aspect, radiator and carpeted floor.
Bedroom Three - 12' 6'' x 10' 6 (3.81m x 3.20m)
Textured and coved ceiling, double glazed window to rear aspect, radiator, door to airing cupboard, neutral decor, carpet floor.
Bedroom Two - 12' 6'' x 11' 3 (3.81m x 3.43m)
Textured and coved ceiling, double glazed window to front aspect, radiator, fitted wardrobe, carpet floor.
Bedroom Four - 8' 9'' x 6' 6 (2.66m x 1.98m)
Textured and coved ceiling, double glazed window to front aspect, built in wardrobe, radiator, carpet floor.
Bathroom - 9' 5'' x 6' 3 (2.87m x 1.90m) Maximum Measurements
Skimmed ceiling with spotlights, tiled walls, double glazed obscure window to rear aspect, built-in shower with glass door and tiled walls, panel enclosed bath with central mixer taps, low level w.c, wash/hand basin with storage below, heated towel rail, tiled floor.
Rear Garden
Decking area adjacent to property, stagared and elevated going through centre of garden creating walkway, remainder is prominantly laid to lawn with shrub and flower borders, block paved patio area to the rear, storage shed, gated access to the far end of garden.



