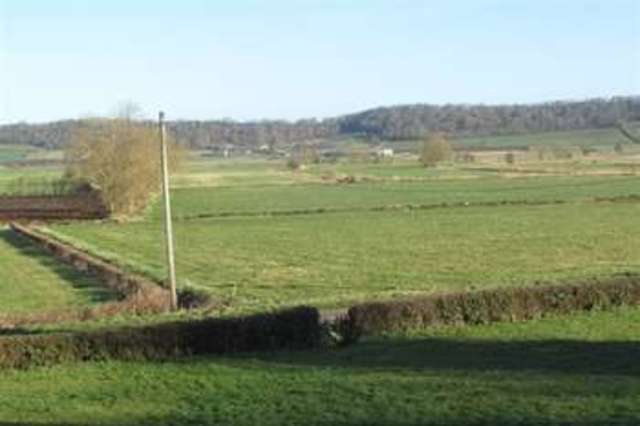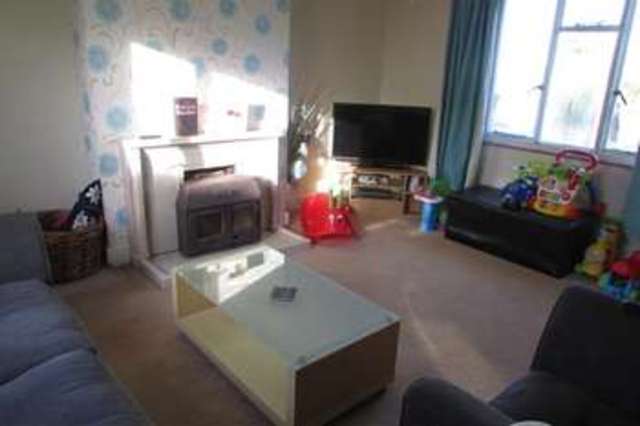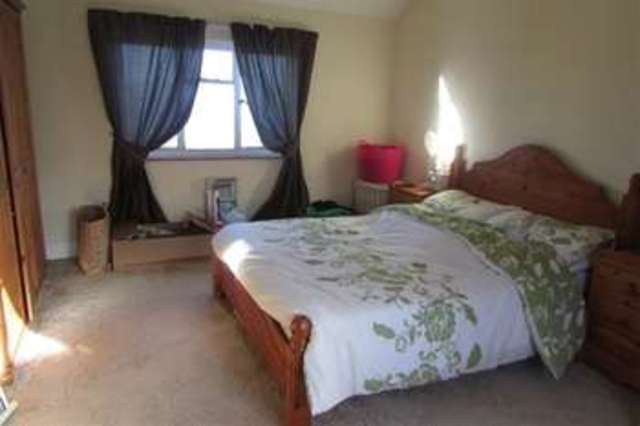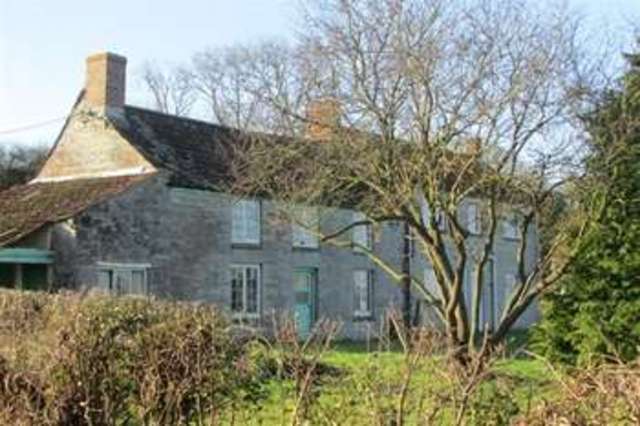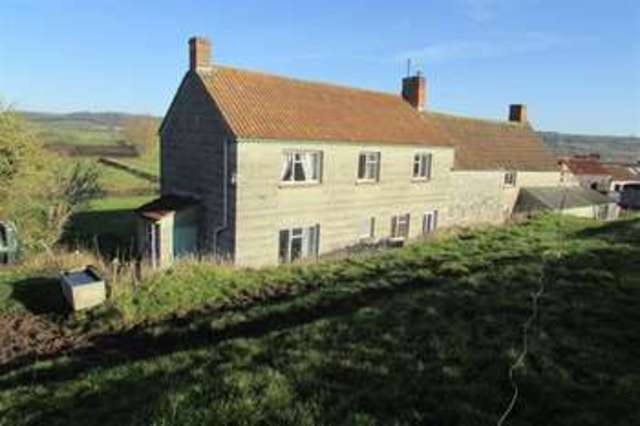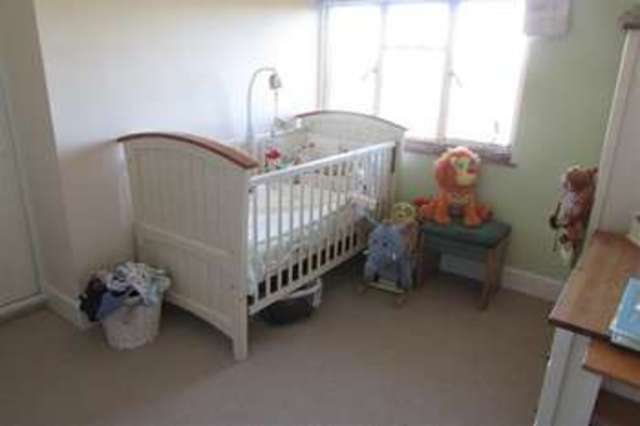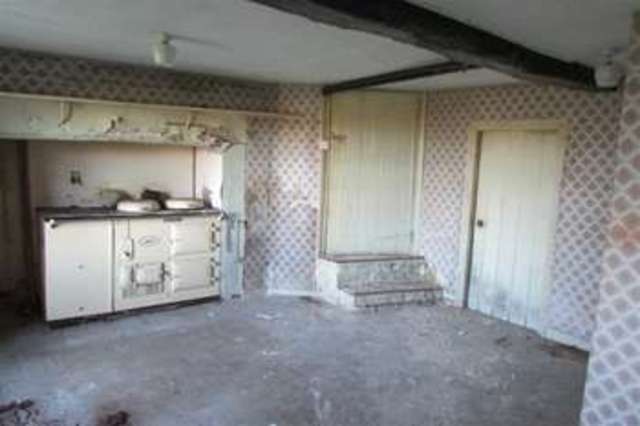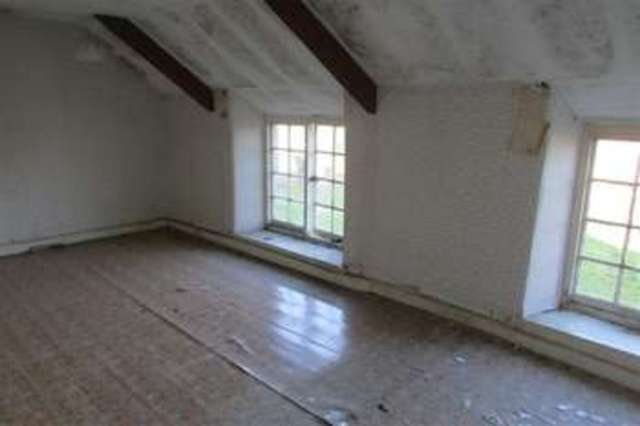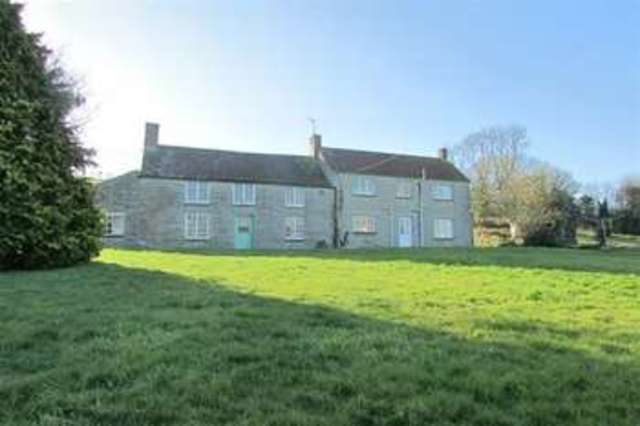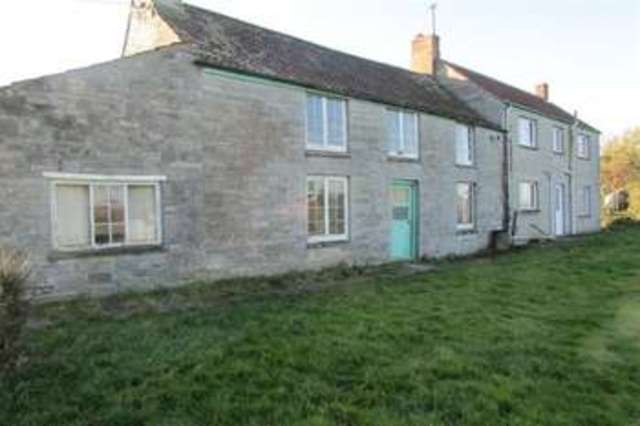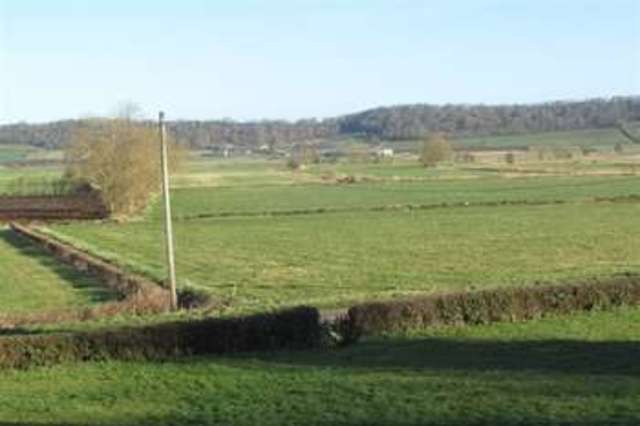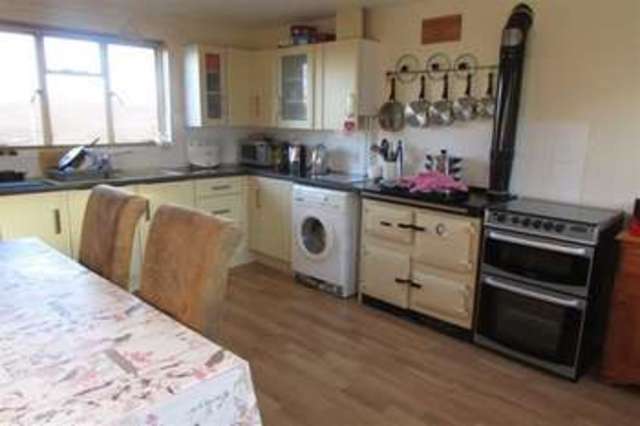Agent details
This property is listed with:
Full Details for 4 Bedroom Detached for sale in Somerton, TA11 :
An exciting opportunity to acquire a detached four bedroom house in need of renovation set within 0.8 acres overlooking open countryside. Currently divided into two, two bedroom house the possibilities are endless. Sought after village location.
DESCRIPTION Hayes farm offers an excellent opportunity to create a superb family home within this sought after rural location overlooking open countryside. The house has been divided temporarily to form two two bedroom houses but would very comfortably revert back to one. The newer side (on the right), believed to of been built in the 1970's provides an entrance hall, a dual aspect lounge with extensive countryside views to the front and a multi-fuel burner, a spacious and light kitchen/dining room with a range of wall and base units, an Oil fired 'Rayburn, room for a table and chairs, space for a gas cooker/hob and washer dryer. There is also a door to the rear gardens and a larder. On the first floor the views of the undisturbed countryside are incredible, there are two bedrooms and a bathroom.
The older part of the house (left hand-side) is in need of serious modernisation and refurbishment but retains some unique period features and enjoys bags of potential. The accommodation offers a lounge with an open fireplace, the temporarily blocked door to the other side and stunning views. The kitchen is a good size and features exposed beams and a solid fuel 'Aga' within an inglenook fireplace, doors lead to a rear entrance hall and stairs ascend to the first floor. On the first floor there are two bedrooms and a store room.
To the side of the house there is an old milking parlour comprising two store rooms with flagstone floors which link up to the rear entrance hall and potentially could also be incorporated within the house to provide further accommodation.
OUTSIDE Hayes Farm enjoys an excellent plot which measures approximately 0.8 acres. The plot is mainly laid to lawn to the front and side of the house , there will be a driveway installed to the left hand side of the house by the current owners which is expected to be completed by mid-March. The plan within the brochure outlines the boundaries.
DESCRIPTION Hayes farm offers an excellent opportunity to create a superb family home within this sought after rural location overlooking open countryside. The house has been divided temporarily to form two two bedroom houses but would very comfortably revert back to one. The newer side (on the right), believed to of been built in the 1970's provides an entrance hall, a dual aspect lounge with extensive countryside views to the front and a multi-fuel burner, a spacious and light kitchen/dining room with a range of wall and base units, an Oil fired 'Rayburn, room for a table and chairs, space for a gas cooker/hob and washer dryer. There is also a door to the rear gardens and a larder. On the first floor the views of the undisturbed countryside are incredible, there are two bedrooms and a bathroom.
The older part of the house (left hand-side) is in need of serious modernisation and refurbishment but retains some unique period features and enjoys bags of potential. The accommodation offers a lounge with an open fireplace, the temporarily blocked door to the other side and stunning views. The kitchen is a good size and features exposed beams and a solid fuel 'Aga' within an inglenook fireplace, doors lead to a rear entrance hall and stairs ascend to the first floor. On the first floor there are two bedrooms and a store room.
To the side of the house there is an old milking parlour comprising two store rooms with flagstone floors which link up to the rear entrance hall and potentially could also be incorporated within the house to provide further accommodation.
OUTSIDE Hayes Farm enjoys an excellent plot which measures approximately 0.8 acres. The plot is mainly laid to lawn to the front and side of the house , there will be a driveway installed to the left hand side of the house by the current owners which is expected to be completed by mid-March. The plan within the brochure outlines the boundaries.



