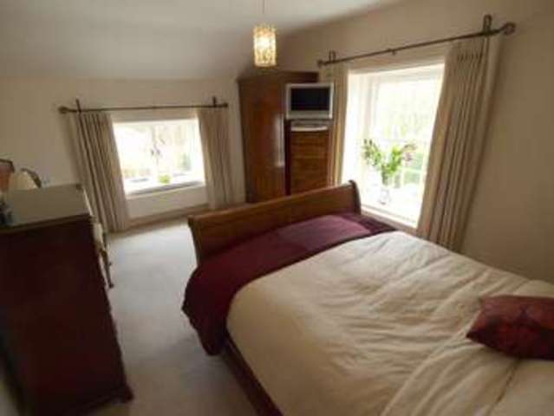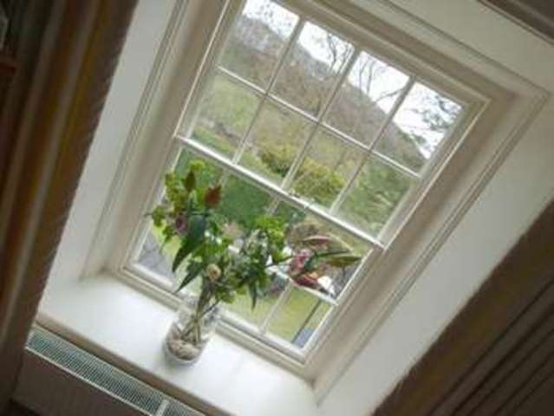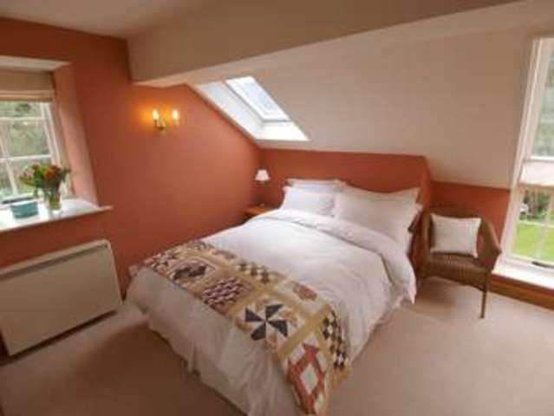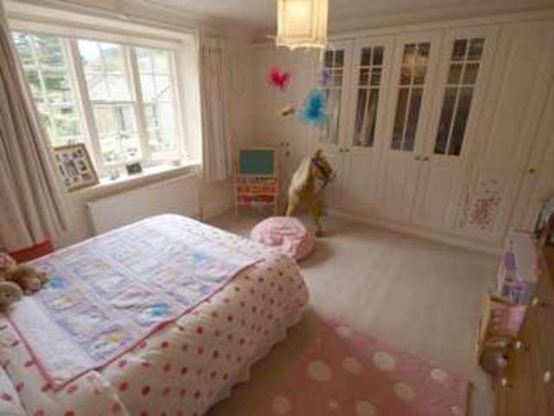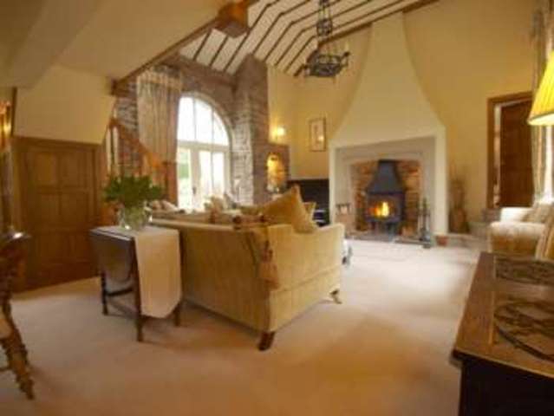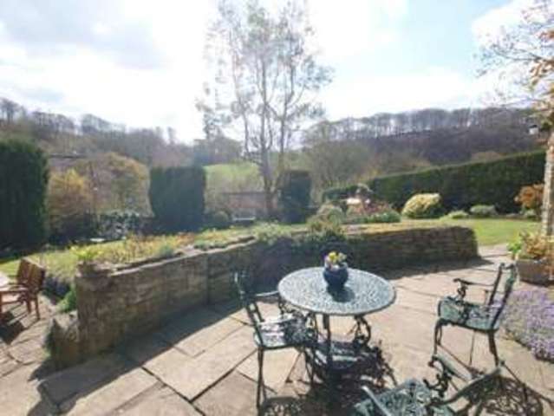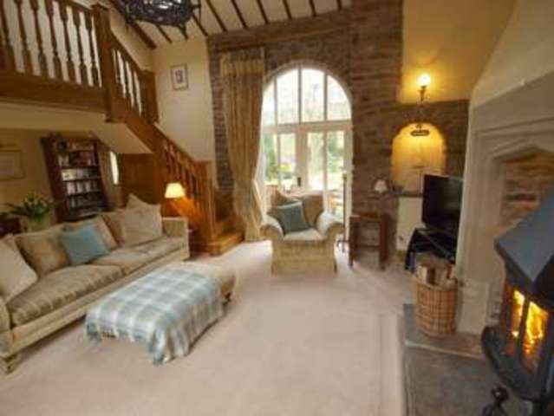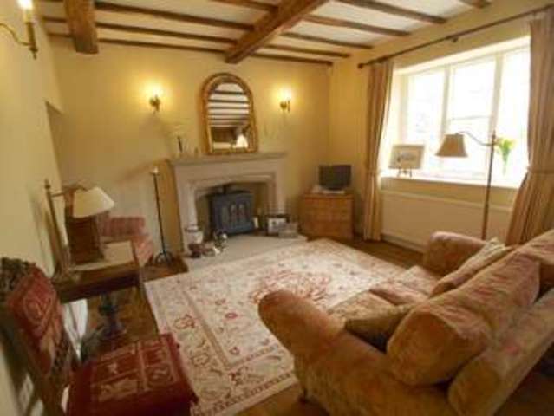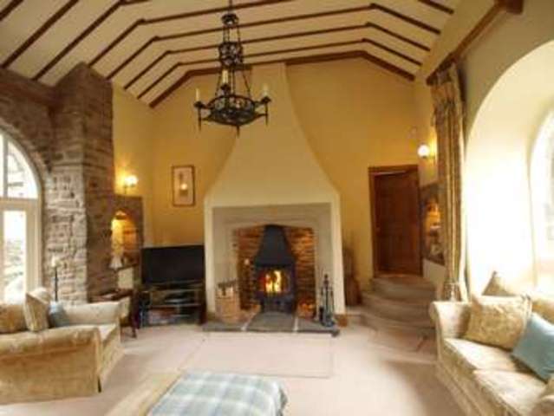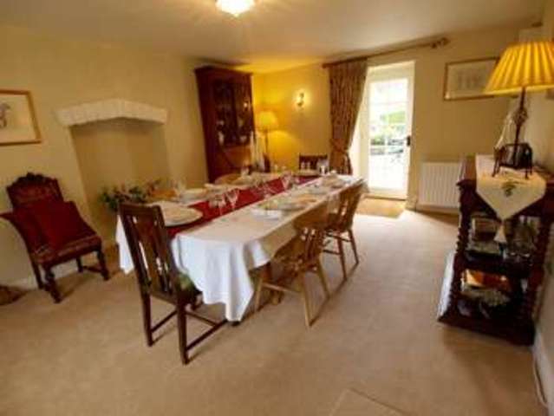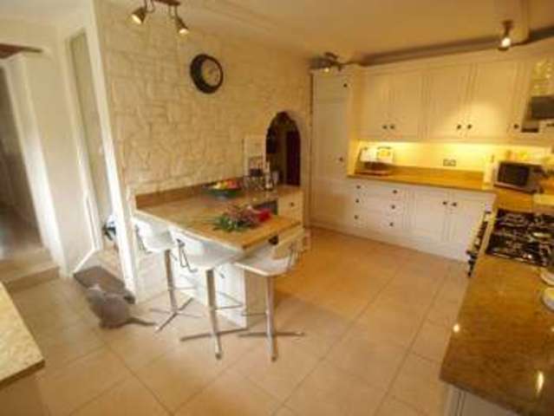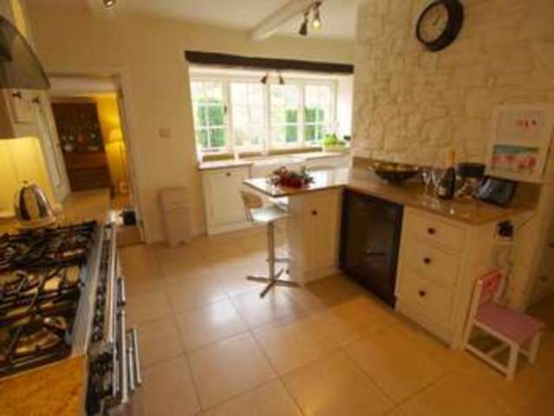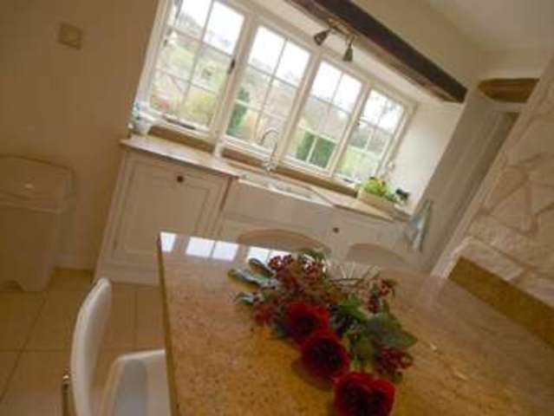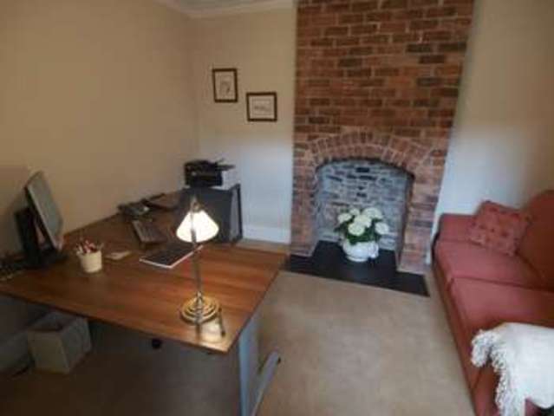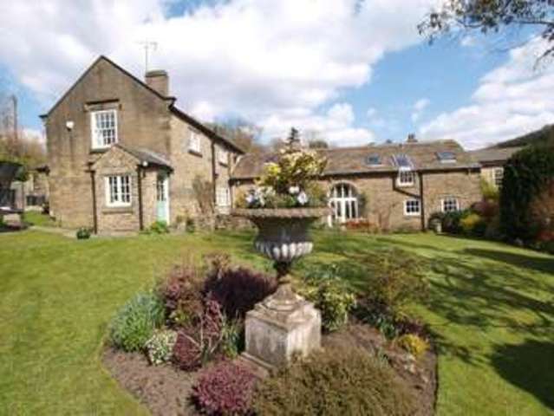Agent details
This property is listed with:
Full Details for 4 Bedroom Detached for sale in High Peak, SK23 :
A STUNNING AND CONTEMPORARY DETACHED FORMER COACH HOUSE SITUATED IN A CHARMING AND EXQUISITE PICTURESQUE DERBYSHIRE HAMLET OF FORD HALL WITH EXCELLENT COMMUTER LINKS TO MANCHESTER AND SHEFFIELD. The spacious and characterful accommodation which benefits from many 18th century original feature beams and stone work briefly comprising reception hallway, magnificent drawing room with coaching windows, valuated ceilings and a secondary staircase with balcony, morning room, study/bedroom four, contemporary fitted dining kitchen, formal dining room, rear hallway, porch and cloaks/w.c. To the lower ground floor there is a cellar. To the first floor there are three bedrooms, master with en-suite and family bathroom. There is provisiion for a further storage/dressing room/en-suite, or a cinema room. The property stands within superb mature gardens with seating and sun terraces and stunning views across the deer park. There are two driveways leading to a double garage and a further cobbled hardstanding to the front. A viewing of this property is strongly recommended.
Entrance Hall
Arched oak entrance door with glazed panel, display niche with exposed stone features, wall light points, built in cloaks cupboard, door to downstairs cloaks/WC, door to sitting room.
Downstairs Cloakroom/WC
Georgian style window to rear overlooking the garden, low level WC, white Lefroy Brooks pedestal wash hand basin, part tiled walls with decorative embossed borders, electric storage heater, water heater enclosed in mirrored casing.
Drawing Room
23\' 9\'\' x 18\' 0\'\' (7.26m x 5.49m) A stunning entertaining room with feature vaulted ceilings, oak staircase leading to an oak galleried landing with beamed ceiling and roof window, two original arched coaching doors and windows with exposed stonework, two further Georgian paned windows to front and rear elevations, oak doors, under stair storage cupboard with oak door, a grand feature of this room is the floor to ceiling Heritage stone fireplace with stone copings, stone hearth and inset black freestanding multi fuel stove, the fireplace also offers concealed lighting, power points, television aerial point, two wall heaters, from the dining room there are hand crafted semi circular stone steps, exposed stone niches, the stair case from this room leads to a private suite with bedroom and en-suite.
Dining Room
12\' 7\'\' x 16\' 11\'\' (3.84m x 5.18m) Georgian paned sash window to front, Georgian paned French door to garden and sun terrace, wall light points, power points, central heating radiator, feature chimney recess with stone arch over, oak door, deep window with window seat.
Morning Room
14\' 9\'\' x 12\' 0\'\' (4.52m x 3.68m) Georgian paned sash window to the front, entrance door with arched pained glass above, stripped floorboards, feature individually designed (heritage) local sandstone fireplace with hearth and inset LPG black freestanding stove, central heating radiator, power points, beams to ceiling, meter cupboard, wall light points
Dining Kitchen
14\' 9\'\' x 11\' 10\'\' (4.52m x 3.63m) Georgian paned picture window to side elevation overlooking the garden, extensive range of bespoke solid wood, painted units with drawer and eye level wall cupboards with under lighting, fitted by local craftsman with soft closure fittings, co-ordinating marble work surfaces and up stands, two glazed fronted display cabinets, breakfast bar area with marble work surface, integral drinks fridge, further set of units with Shaws twin Belfast sinks, space for range style double electric and gas cooker with glass splashback incorporating double glazed extractor canopy over, integral dishwasher, washing machine and fridge with small freezer compartment, ceramic tiled floor with underfloor heating, feature painted stone wall with archway to pantry/storage area with matching bespoke cupboards, doors leading to cellar and rear hallway, ceiling downlighting, power points
Rear Hall
Cloaks area, coving to ceiling, ceramic tiled floor, central heating radiator, doors to study/bedroom 4 and rear porch.
Study/Bedroom Four
12\' 0\'\' x 12\' 2\'\' (3.66m x 3.73m) Georgian paned sash window, telephone point, power points, central heating radiator, coving to ceiling, ornate Cheshire brick fireplace with hearth and archway.
Rear Porch
Half Georgian paned door, two Georgian paned windows, stone sills and walls, quarry tiled floors, lighting.
Main Landing
Spacious landing with doors to two bedrooms and luxury family bathroom, two double fronted wardrobes offering hanging and storage, central heating radiator, spindle balustrade, roof window, power points.
Bedroom
16\' 0\'\' x 11\' 8\'\' (4.88m x 3.58m) Georgian paned sash window to rear, further Georgian paned window to side both offering stunning views, two central heating radiators, power points, corner wash hand basin set in vanity unit, telephone point.
Bathroom/WC
13\' 3\'\' x 9\' 6\'\' (4.04m x 2.9m) Beautifully presented bathroom with Georgian paned window to side with stunning views, white Leroy Brooks low level WC, pedestal wash hand basin, free standing claw foot bath with side centre mixer taps and telephone style shower attachment, chrome ladder style towel rail, double shower enclosure with mains run double headed shower, inset spots to ceiling, exposed beams, loft access, built in storage cupboard to stair head, central heating radiator, illuminated glass shelved display alcove.
Bedroom
12\' 0\'\' x 13\' 6\'\' (3.66m x 4.14m) Georgian paned window to front, central heating radiator, power points, coving to ceiling, loft access, full wall array of built in wardrobes offering hanging and storage, with double doors leading through the wardrobe to further storage/dressing/potential en-suite.
Storage/Dressing/Potiential En Suite
12\' 4\'\' x 9\' 6\'\' (3.78m x 2.92m) With two roof windows and exposed beams.
Mezzanine Landing from Drawing Room
Magnificent Oak staircase with spindle balustrade leading to oak floored landing, door to bedroom.
Guest Bedroom
11\' 8\'\' x 11\' 1\'\' (3.58m x 3.38m) Georgian paned windows to side and rear, two double glazed roof windows with stunning views, power points, some sloping ceilings, electric storage heaters, range of fitted wardrobes, door to en-suite.
En Suite Bathroom/WC
White panelled bath with Triton electric shower over, low level WC, bidet, pedestal wash hand basin, fully tiled walls with decorative border, shaver point, some sloping ceilings.
Barelled Cellar
11\' 3\'\' x 9\' 3\'\' (3.45m x 2.84m) Stone steps leading down to cellar with barelled ceiling, original stone meat slabs, power points, space for fridge, freezer and tumble dryer, feature window/coal/delivery chute.
Double Garage
16\' 4\'\' x 16\' 11\'\' (5m x 5.16m) Pitched roof, 2 up and over doors, courtesy door to rear, power points. With Boiler.
Outside
The property is approached via a small country lane and offers immaculate cottage style gardens to front with traditional lavender and rose planting, stone crazy paved area with dry stone walling and stone cobbled pathways. To the side of the property is a tarmac driveway for off road parking leading to a double garage, with a secondary tarmac driveway offering further parking for approximately 2 cars and access to the rear garden. To the rear of the property is a stunning country cottage style garden incorporating; dry stone walling with rockery planting, old stone flagged sun terrace/entertaining area, formal planting beds with superb specimen shrubs and trees, mature hedging and immaculate lawn area, all offering magnificent views over the surrounding countryside and a beautiful tranquil setting.
Parking Area
Two tarmac driveways and double garage.


