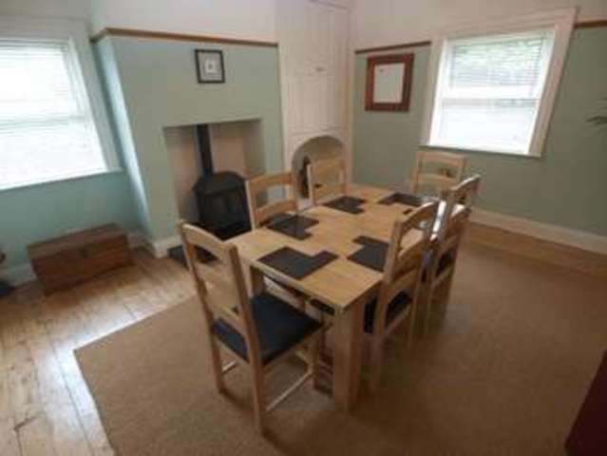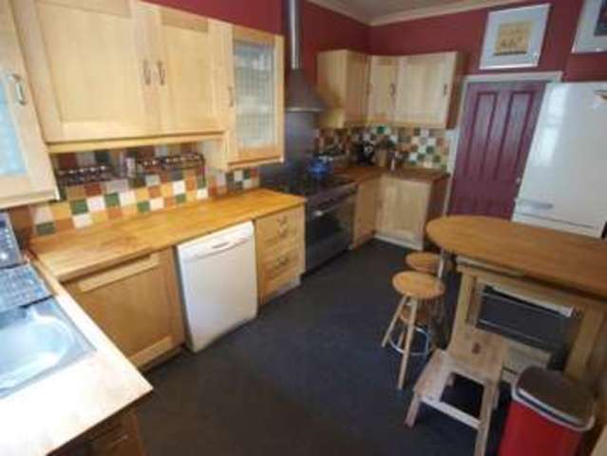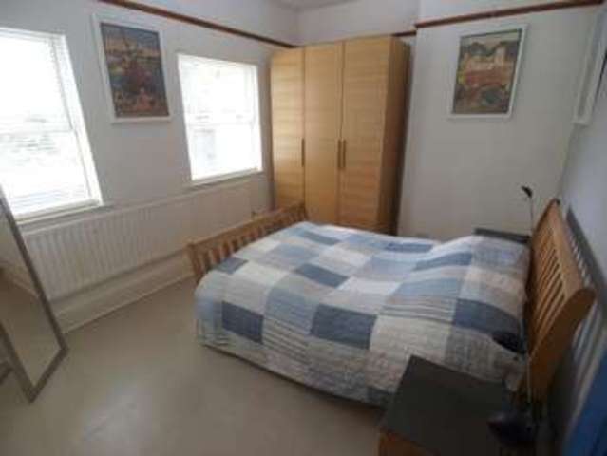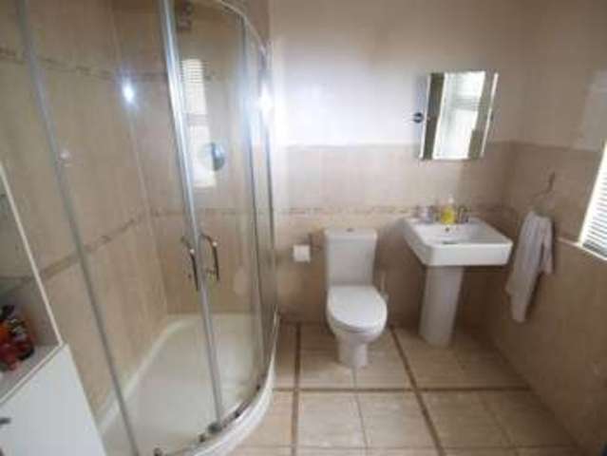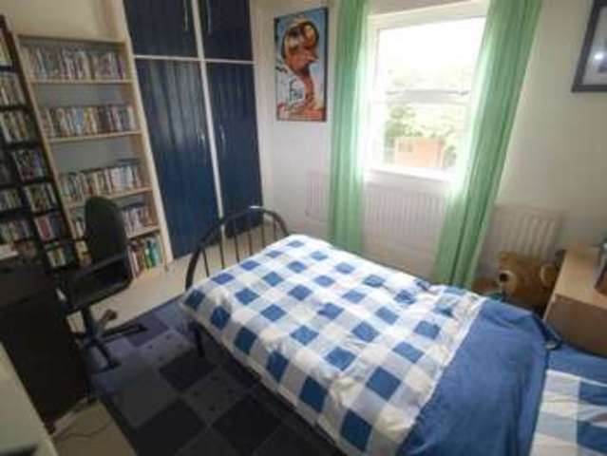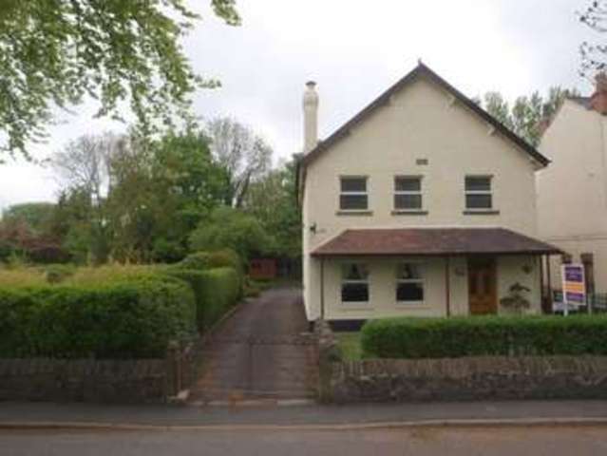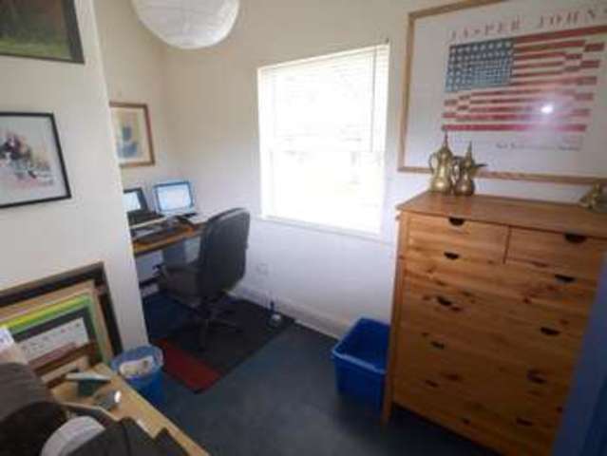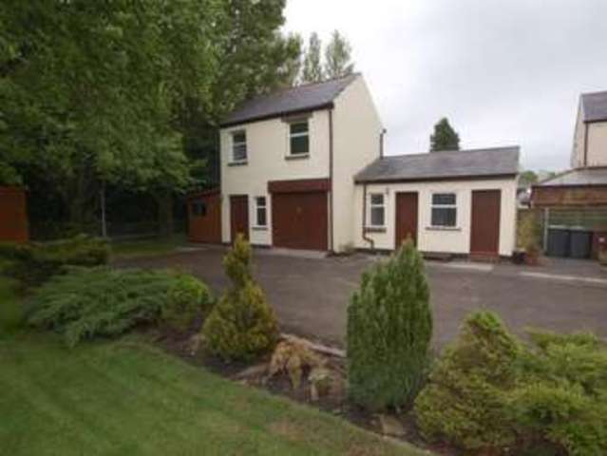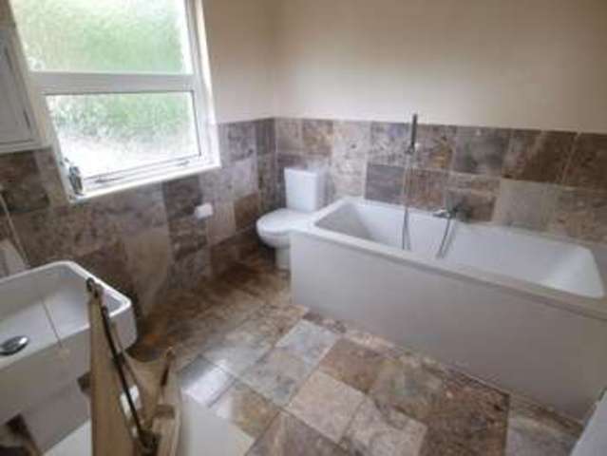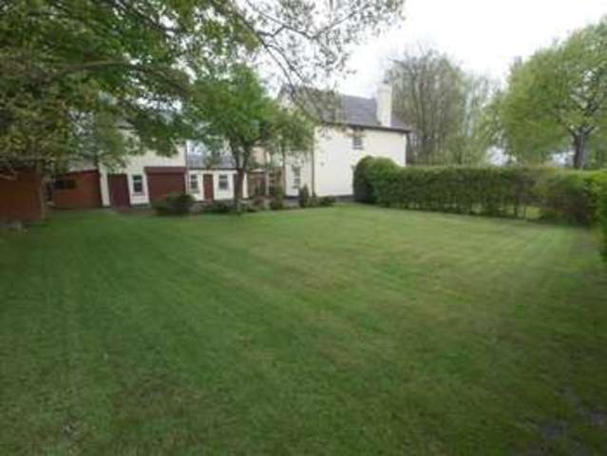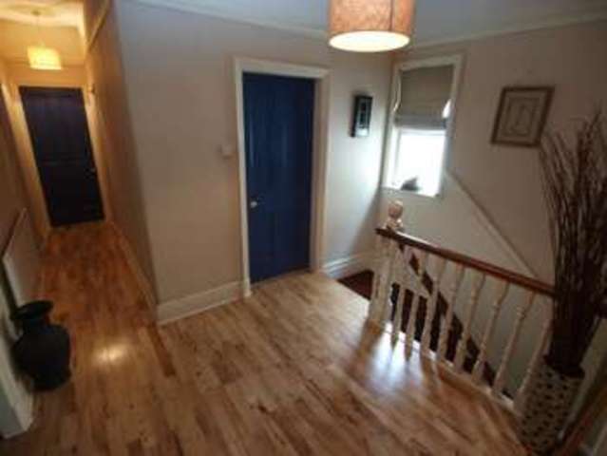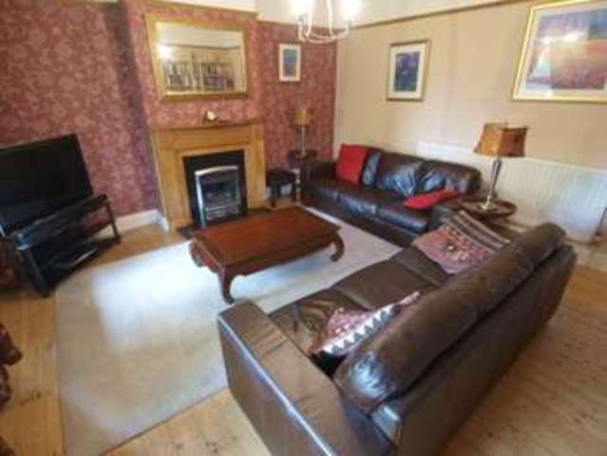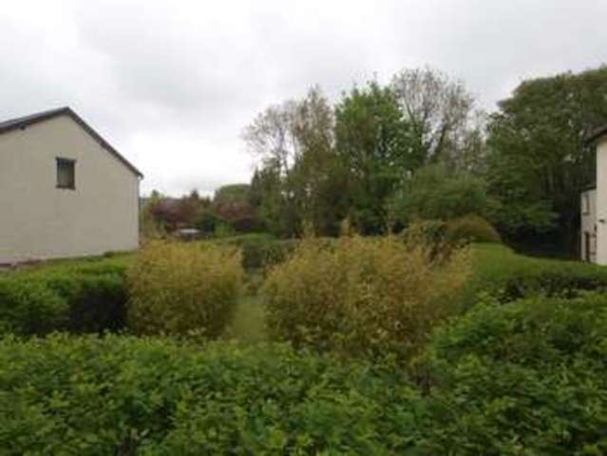Agent details
This property is listed with:
Full Details for 4 Bedroom Detached for sale in High Peak, SK23 :
FERN HOUSE, A LARGE FOUR BEDROOM DETACHED HOME WITH DETACHED COACH HOUSE AND POTENTIAL BUILDING PLOT TO SIDE. Former the Rent Collectors house of Chapel en le Frith with coach house which was built in 1907. This substantial detached characterful property stands in a large plot with gardens to three sides with large driveway. Offering excellent family living accommodation with four bedrooms, a contemporary shower room and bathroom/WC. Comprising entrance hall, two large reception rooms, fitted kitchen and being well presented throughout. The coach house is currently used as a garage with laundry, wc and playroom/storage room but could have a variety of other uses such as a studio or granny flat (subject to any necessary planning consents). There is potential to build another property to the side subject to planning consent.
Entrance Hall
14\' 11\'\' x 9\' 1\'\' (4.57m x 2.77m) Original Timber front door with decorative stained lead glass detail, picture rail, double panelled radiator, wooden floor, part wooden panelled wall to staircase, telephone point, and access to under stairs pantry with window.
Lounge
14\' 11\'\' x 14\' 11\'\' (4.57m x 4.55m) An attractive room with Upvc double glazed windows to front, ceiling rose, coving, picture rail, stripped wooden floor boards, deep skirting boards, television point, wooden surround fireplace with marble backing, hearth and gas living flame coal effect fire. High Ceilings.
Dining Room
14\' 11\'\' x 14\' 11\'\' (4.57m x 4.55m) Situated to the rear with two uPVC double glazed windows, picture rail, TV point, single panelled radiator, stripped floor boards, open chimney breast with coal effect cast iron stove on hearth. Fitted storage cupboards with arched display area under.
Kitchen
14\' 11\'\' x 8\' 11\'\' (4.55m x 2.74m) uPVC double glazed window, double panelled radiator. There is a range of beech fronted kitchen units at base and wall level with solid wooden work surfaces over, one and half stainless steel sink and drainer unit, recess housing stainless steel range style cooker, stainless steel splash backs and matching extractor hood over, recess and plumbing for a dishwasher, breakfast bar with solid wooden surface. Wall mounted gas-fired boiler heating the hot water.
Landing
Oak flooring and window to side .
Master Bedroom
12\' 0\'\' x 10\' 0\'\' (3.69m x 3.08m) uPVC double glazed window, picture rail, single panelled radiator, wood style flooring.
Bedroom Two
12\' 9\'\' x 9\' 10\'\' (3.91m x 3.01m) uPVC double glazed windows, picture rail, single panelled radiator, wood laminate flooring and deep skirting boards.
Shower Room/WC
A modern shower room with tiled floor and walls, heated towel rail, cubicle shower, double glazed window, low level WC, pedestal wash basin.
Bedroom Three
11\' 6\'\' x 9\' 10\'\' (3.51m x 3m) uPVC double glazed window, single panelled radiator, deep skirting boards and fitted storage cupboards.
Bedroom Four
8\' 0\'\' x 6\' 7\'\' (2.44m x 2.01m) minimum measurement. uPVC double glazed windows, single panelled radiator, deep skirting boards.
Bathroom/WC
Upvc double glazed window, picture rail, heated towel rail, deep skirting boards,marble wall and floor tiles, modern white suite comprising, pedestal hand wash basin and panelled bath with shower attachment.
Gardens
There is a large driveway accessed to the side of the property extending to a spacious off road parking area adjoining the rear of the property and the coach house. Gardens are predominantly laid to lawn with a further timber garden shed, a hedge divides the gardens with exotic planting and a paved patio area. The garden has possibilities of becoming a building plot subject to planning.
Timber Shed
11\' 10\'\' x 8\' 0\'\' (3.61m x 2.44m) With lighting and power attached to the coach house.
Garage
12\' 11\'\' x 7\' 10\'\' (3.96m x 2.41m) Lighting, power, up and over door.
Laundry
11\' 10\'\' x 6\' 11\'\' (3.63m x 2.13m) Wooden framed windows with patterned glass. Externally accessed timber door, light point, and power. Period sink and plumbing for washing machine.
Outside WC
With lighting and high level WC.
Former Stables
12\' 5\'\' x 7\' 1\'\' (3.81m x 2.16m) Lighting and removable solid wooden staircase.
1st Floor Hay Loft
15\' 6\'\' x 12\' 4\'\' (4.74m x 3.78m) With original flooring, lighting and removable solid wooden staircase
Static Map
Google Street View
House Prices for houses sold in SK23 0TF
Stations Nearby
- Dove Holes
- 2.0 miles
- Chapel-en-le-Frith
- 0.6 miles
- Chinley
- 1.6 miles
Schools Nearby
- Peak School
- 1.4 miles
- Acorns School
- 7.7 miles
- Penarth Group School
- 8.7 miles
- Chinley Primary School
- 1.3 miles
- Combs Infant School
- 1.6 miles
- Chapel-en-le-Frith CofE VC Primary School
- 0.6 miles
- St Thomas More Catholic School
- 4.1 miles
- Chapel-en-le-Frith High School
- 0.2 miles
- The Meadows
- 2.1 miles


