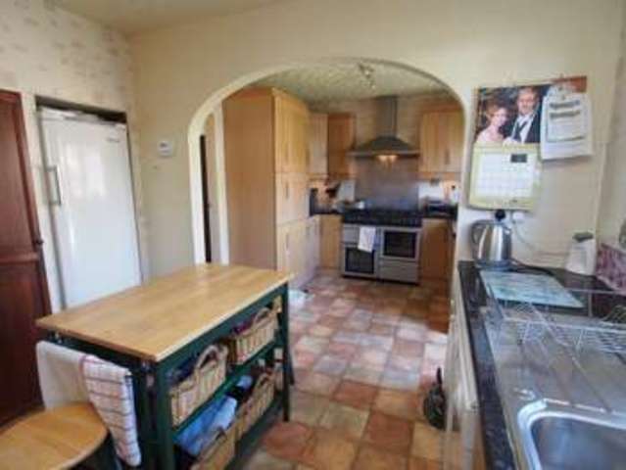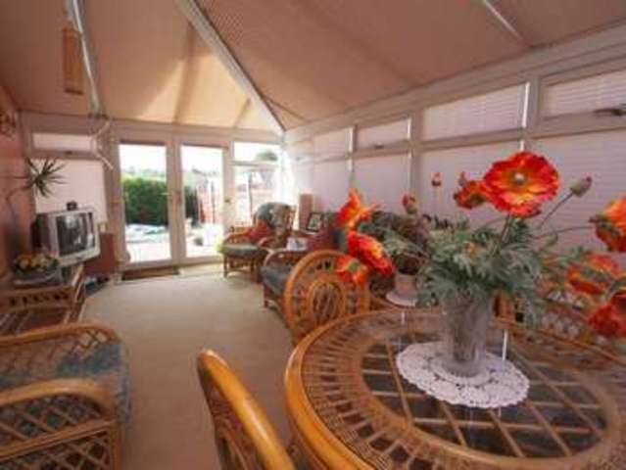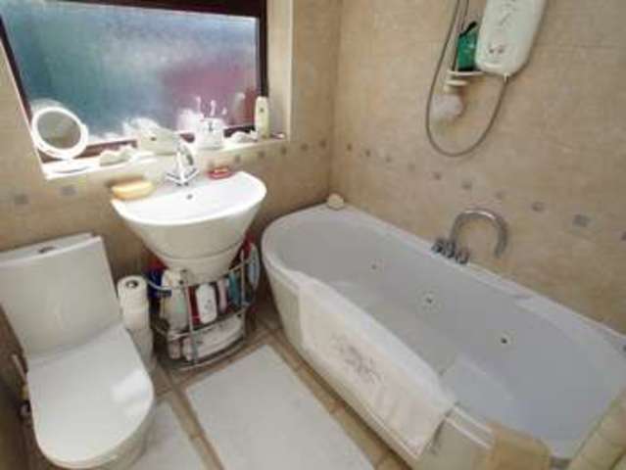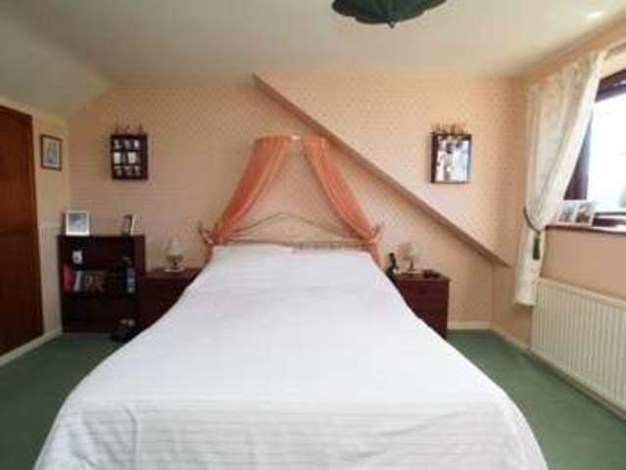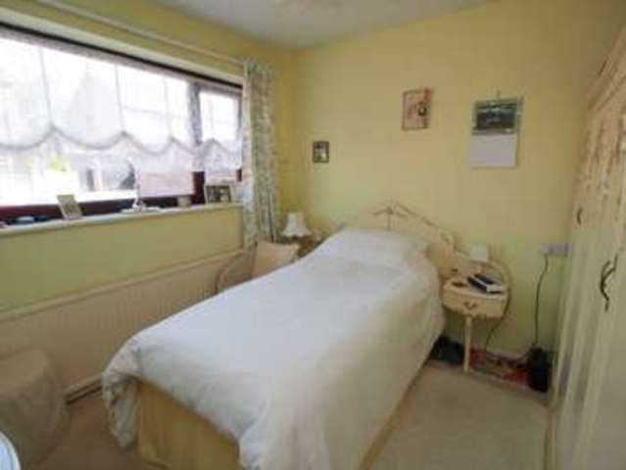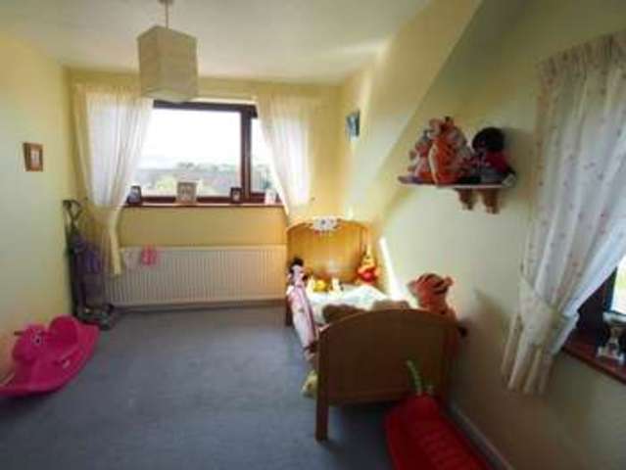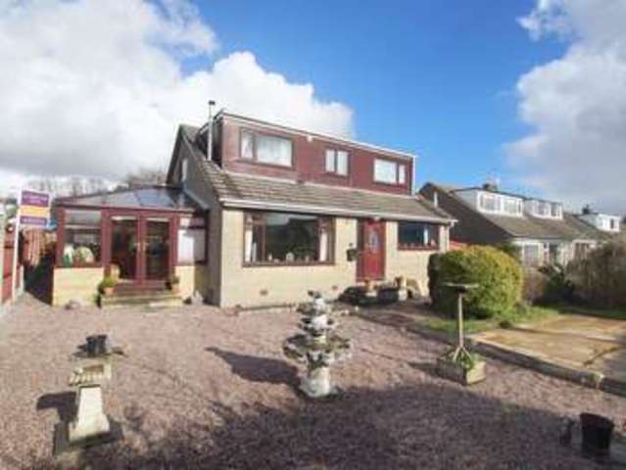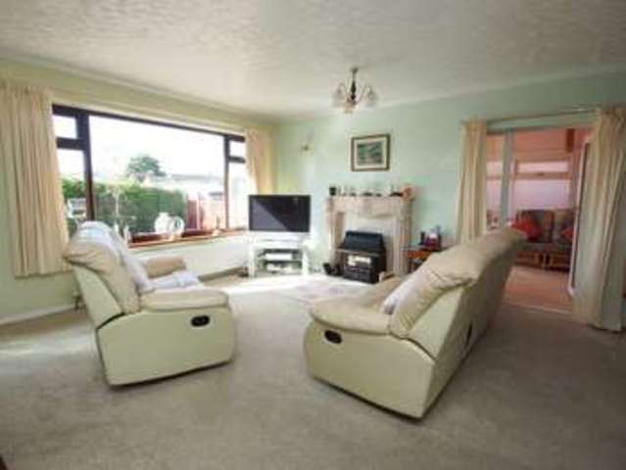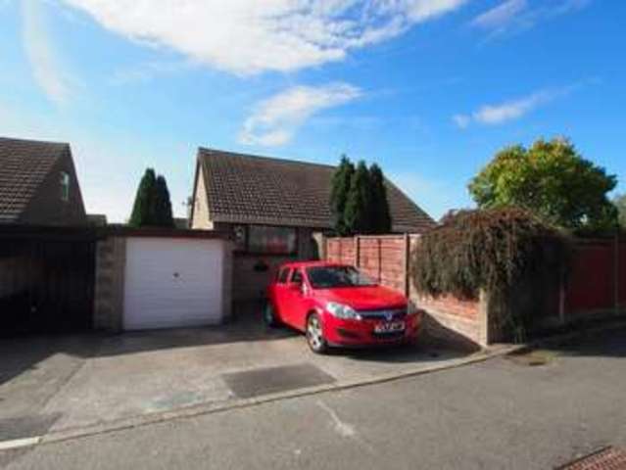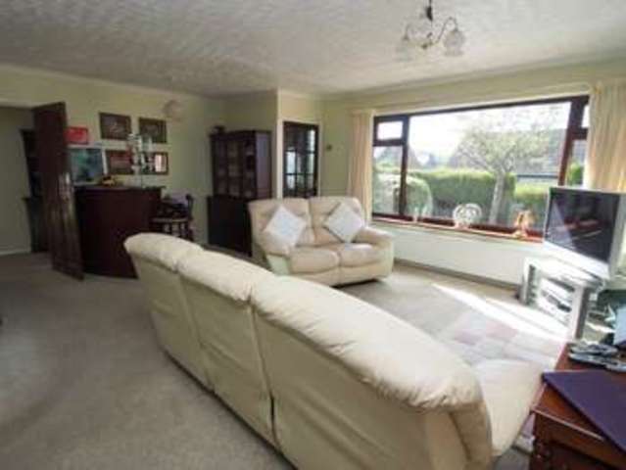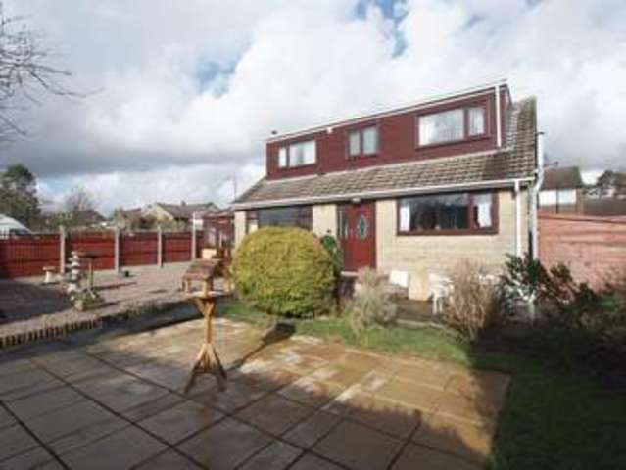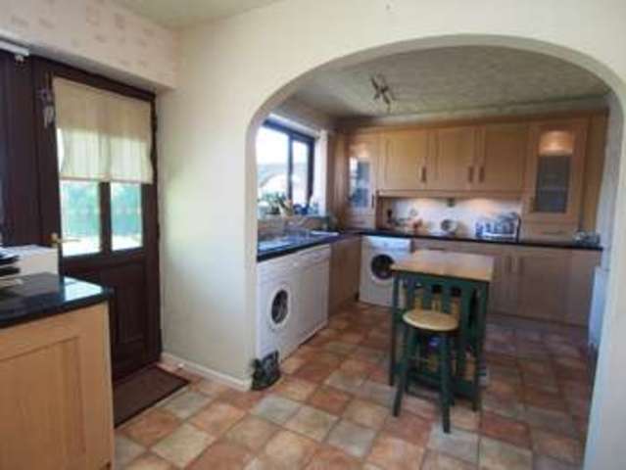Agent details
This property is listed with:
Full Details for 4 Bedroom Detached for sale in High Peak, SK23 :
A STUNNING AND CONTEMPORARY SPACIOUS DETACHED HOME IN A LARGE CORNER PLOT WITH GARAGE TO REAR. We are pleased as Sutherland Reay to offer for sale this larger than average detached home providing spacious family accommodation close to the heart of the town centre. This sizable property provides fantastic room sizes including sitting room, breakfast kitchen, large conservatory, two bedrooms and luxury bathroom/WC. To the first floor there is a landing area, master bedroom and a further bedroom with shower room/WC. Outside there are good sized gardens to both the front and rear/side, plus off-road parking which leads to the garage. The property occupies a corner plot.
Entrance Hall
External Upvc door to front garden, door into.
Sitting Room
19\' 3\'\' x 18\' 0\'\' (5.87m x 5.51m) An attractive sitting room situated to the rear with feature fireplace housing coal-effect gas fire in surround, Upvc double glazed window to front, ceiling light, two wall lights, central heating radiator. Doors into conservatory, dining kitchen and inner hallway.
Conservatory
19\' 1\'\' x 11\' 1\'\' (5.82m x 3.38m) A stunning and beautifully presented conservatory with uPVC double glazed windows all around, central heating radiator, external door to front garden.
Breakfast Kitchen
17\' 7\'\' x 9\' 8\'\' (5.36m x 2.97m) A spacious fitted kitchen with a range of modern wall and base units with a large area of working surfaces, stunning cooking range, space for refrigerator (plus integral refrigerator), plumbing for washing machine and dishwasher, space for dryer, stainless steel sink and drainer with mixer tap, part tiled walls, two windows to rear, central heating radiator, two ceiling lights, external door to rear garden.
Inner Hall
Providing access into bedroom three, bedroom four and downstairs bathroom. Ceiling light, stairs to first floor.
Bedroom Three
10\' 5\'\' x 9\' 10\'\' (3.2m x 3.01m) Situtaed to the front with solid wood flooring, central heating radiator, ceiling light, Upvc double glazed window.
Bedroom Four
10\' 0\'\' x 9\' 4\'\' (3.06m x 2.86m) Situated to the rear with central heating radiator, Upvc double glazed window to rear garden.
Quality Bathroom/WC
A luxury and quality bathroom suite finished in white with low-level flushing WC, hand-wash basin, jacuzzi bath with shower above, heated towel rail, tiled floor, tiled walls, Upvc double glazed frosted window to side.
Landing
Providing access into bedrooms one and two, access into upstairs shower room, ceiling light.
Master Bedroom
13\' 3\'\' x 11\' 8\'\' (4.06m x 3.56m) A spacious master bedroom with Upvc double glazed window to front enjoying far reaching views, central heating radiator, extensive built in storage.
Bedroom Two
13\' 4\'\' x 9\' 1\'\' (4.07m x 2.79m) Upvc double glazed Windows to both front and side with lovely views, central heating radiator, extensive eaves storage.
Shower Room/WC
Modern and comtemporary shower room with shower cubicle, low-level flushing WC, hand-wash basin, frosted window to front, radiator, tiled walls.
Garage
There is off-road parking to the rear with a driveway leading down to the garage with up over door, power and light.
Gardens
To the front of the property is a well presented garden offering a mixture of gravelled flower beds, lawned areas and mature shrubs and bushes. To the rear of the property is a further enclosed garden providing a flagged seating area, lawns and mature shrubs.
Static Map
Google Street View
House Prices for houses sold in SK23 9SB
Stations Nearby
- Dove Holes
- 2.2 miles
- Chapel-en-le-Frith
- 0.8 miles
- Chinley
- 1.4 miles
Schools Nearby
- Penarth Group School
- 8.5 miles
- Peak School
- 1.3 miles
- Acorns School
- 7.5 miles
- Combs Infant School
- 1.6 miles
- Chapel-en-le-Frith CofE VC Primary School
- 0.8 miles
- Chinley Primary School
- 1.2 miles
- Chapel-en-le-Frith High School
- 0.3 miles
- The Meadows
- 2.3 miles
- New Mills School Business & Enterprise College
- 4.2 miles


