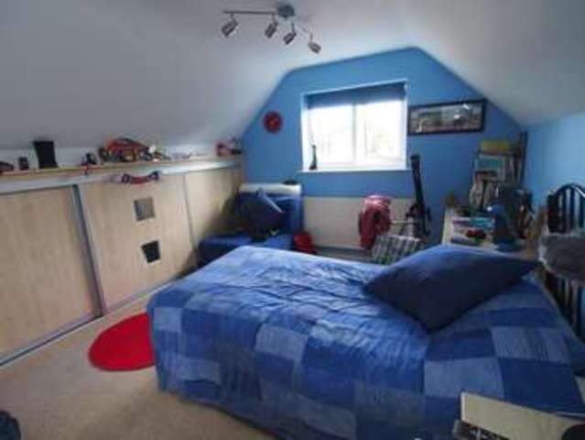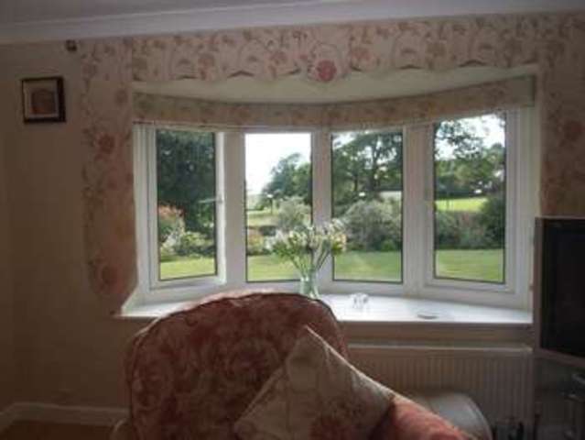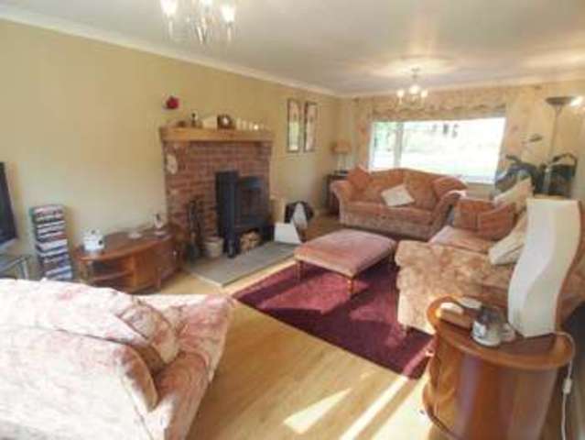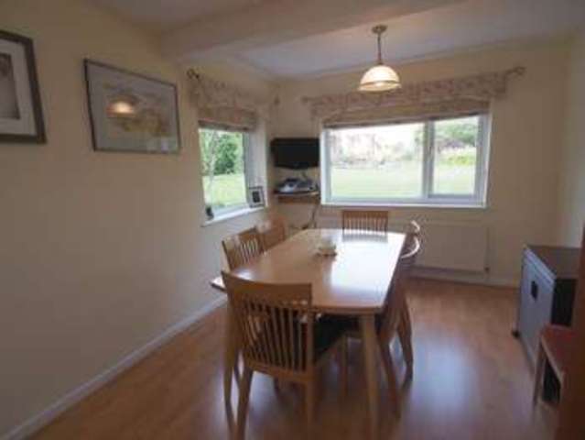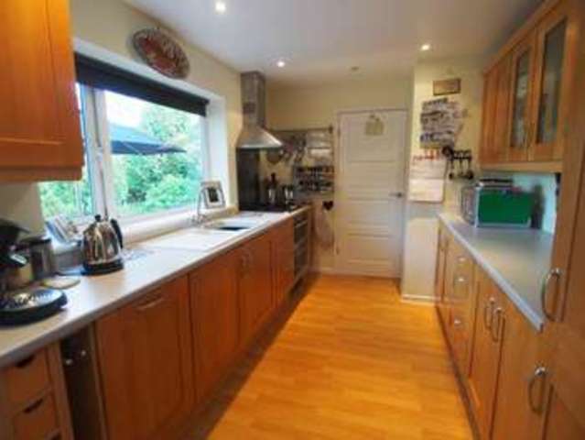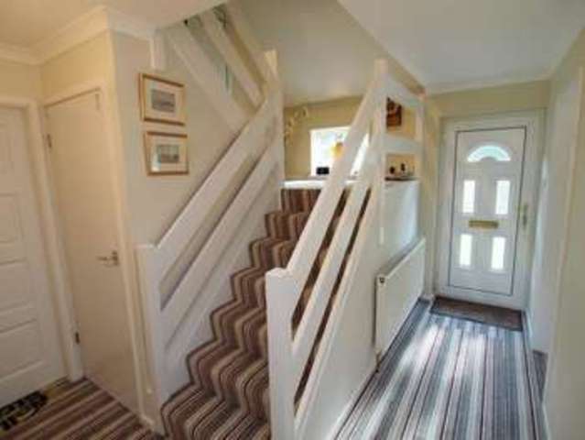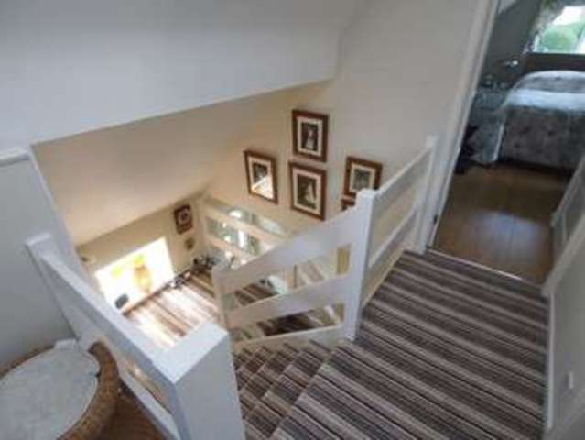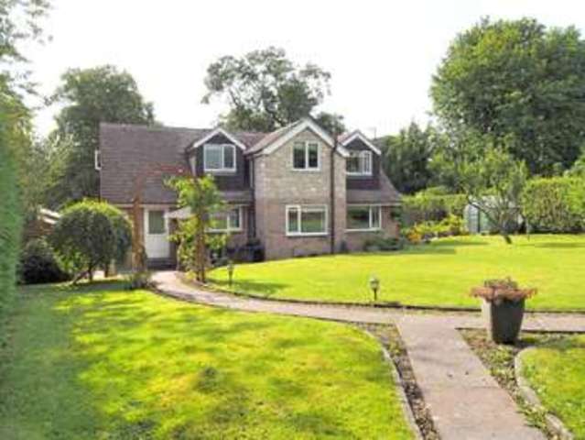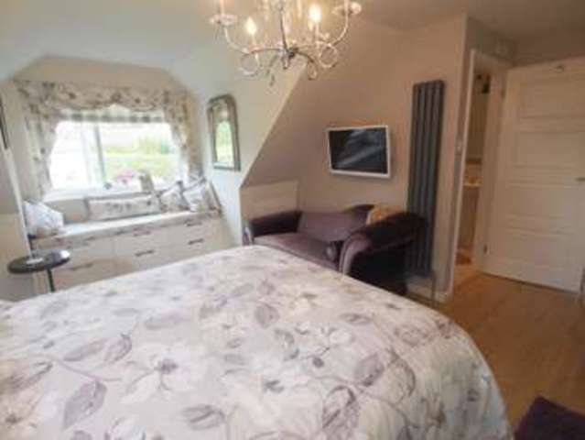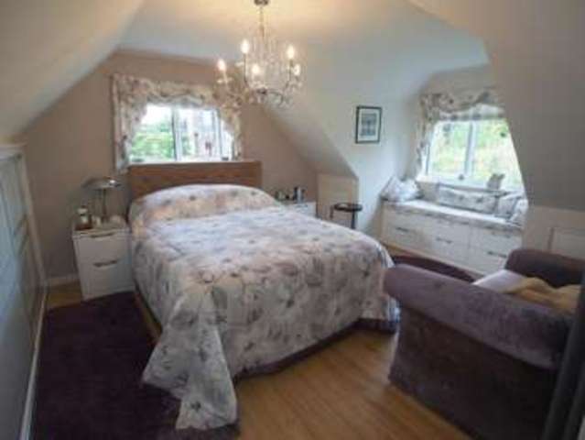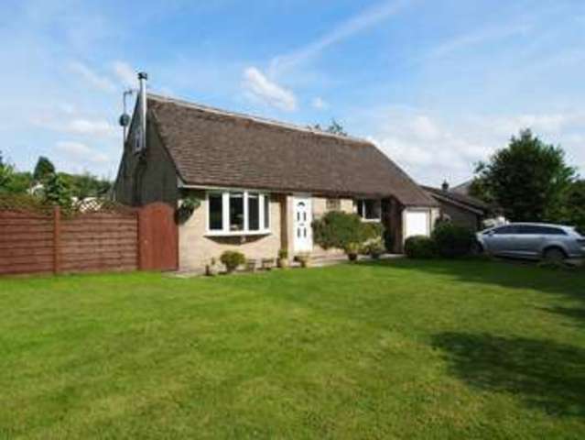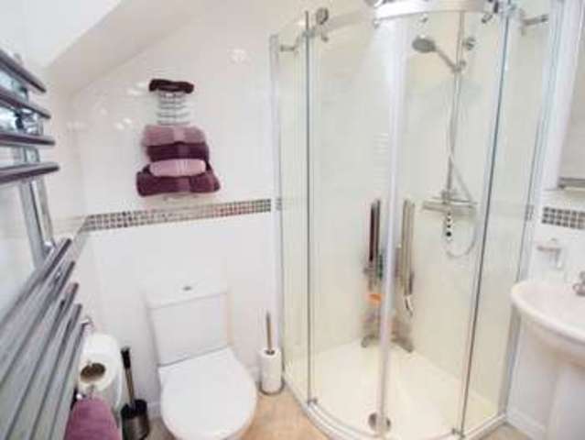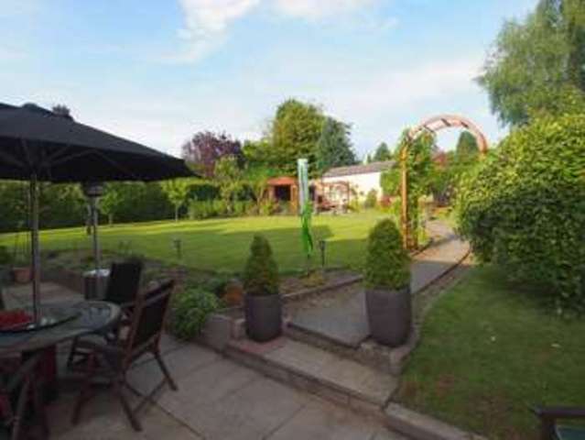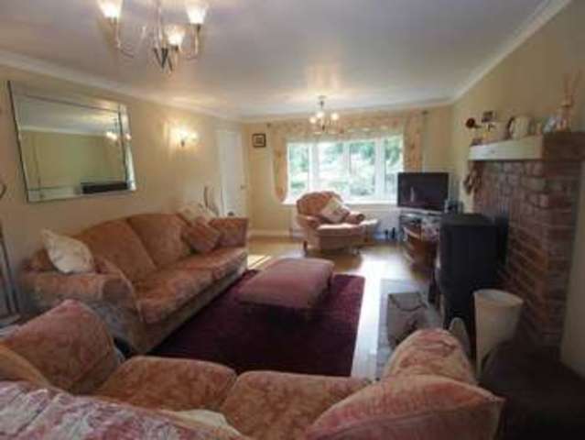Agent details
This property is listed with:
Full Details for 4 Bedroom Detached for sale in High Peak, SK23 :
AN IMPRESSIVE AND BEAUTIFULLY PRESENTED THREE/FOUR BEDROOM DETACHED HOME WITH ATTRACTIVE GARDENS AND STUNNING VIEWS over open fields and countryside beyond. 'HIGH MEADOW' is a delightful family home comprising reception hallway leading to a galleried staircase to first floor, spacious drawing room with feature fireplace with multi fuel stove, dining room, quality kitchen, study/bedroom four, downstairs WC and access to garage and rear porch. To the first floor a landing area with access to three well presented double bedrooms, the master with en suite and a contemporary bathroom with luxury Jacuzzi Spa bath. Outside there are fantastic gardens to three sides with flower beds, lawned garden, an abundance of fruit trees and off road parking and garage. This property is situated in an excellent and convenient location with wonderful views to the front of the countryside and easy access to all local amenities and travel links to reputable schools in and around the area. THERE IS PLANNING PERMISSION FOR FURTHER DEVELOPMENT TO PROVIDE FURTHER ACCOMMODATION TO THE FRONT - PLANS AVAILABLE FOR VIEWING.
Reception Entrance Hall
Upvc front door. Feature gallery staircase leading to first floor. Double radiator. Two wall lights. Coved ceiling. Two under stairs cupboard.
Drawing Room
19\' 10\'\' x 11\' 11\'\' (6.06m x 3.65m) With a beautiful bow window boasting lovely views. Further double glazed picture window to rear. Double radiator. Feature brick fireplace with stone hearth with multi fuel stove. Coved ceiling. Television aerial point. Two wall light points.
Dining Room
14\' 4\'\' x 9\' 10\'\' (4.38m x 3.02m) Upvc double glazed windows to two sides boasting fantastic views out to the garden. Double radiator. Laminate flooring.
Kitchen
11\' 4\'\' x 8\' 4\'\' (3.47m x 2.56m) Fitted with a quality range of wall and base units with working surfaces over. Astrarite sink with mixer tap. Integrated double oven with gas hob and stainless steel extractor over. Built in dishwasher, fridge freezer and washing machine. Laminate flooring. Double doors.
Study/Bedroom Four
11\' 0\'\' x 9\' 6\'\' (3.37m x 2.9m) Upvc double glazed window to front with lovely views over open fields. Double radiator.
Downstairs WC
Fitted with a two piece suite comprising vanity wash basin and low level WC. Upvc double glazed window. Tiled.
Rear Porch
With Upvc door. Storage cupboard.
Garage
17\' 0\'\' x 8\' 6\'\' (5.2m x 2.61m) With electric up and over door. Boiler. Cold water taps/supply. Tiled floor.
Landing
Providing access to three well presented double bedrooms and family bathroom. Glass block/panelled window. Eave storage.
Master Bedroom
15\' 1\'\' x 15\' 1\'\' (4.63m x 4.62m) Upvc double glazed window overlooking the garden with window seat with draws under. Further window to side. Television aerial point. Built in storage cupboard with sliding door. Modern vertical radiator. Laminate flooring.
En Suite
Fitted with with a modern white suite comprising pedestal wash basin and low level WC. Corner shower. Heated towel rail. Spot lights. Part tiled walls.
Bedroom Two
13\' 10\'\' x 10\' 2\'\' (4.22m x 3.1m) Upvc double glazed window to side with lovely views over Castle Naze. Cupboards and sliderobes. Television aerial point. Laminate Flooring.
Bedroom Three
9\' 7\'\' x 15\' 3\'\' (2.93m x 4.68m) Upvc double glazed window boasting attractive views of the garden. Double radiator. Laminate flooring.
Bathroom/WC
Fitted with a contemporary suite comprising a sink with mixer tap, Jacuzzi spa bath with shower over, bidet and low level WC. Fully tiled walls with decorative tiling to center and quality touch light mirror with shaving power point.
Outside
Externally this property boasts fantastic gardens to three sides. There is an attractive lawned garden to front with pretty flower beds and a driveway providing off road parking for numerous cars with the addition of a garage. To the side of the property there is a large allotment with a wonderful abundance of fruits trees. To the rear there is an impressive lawned garden with a stone pathway leading to a further beautifully presented flagged seating area and summer house and external water tap/supply. There are a selection of raised flower beds, mature shrubs and bushes, a green house and tool shed. The property boasts impressive open views to fields and countryside beyond.
Static Map
Google Street View
House Prices for houses sold in SK23 9RY
Stations Nearby
- Dove Holes
- 2.3 miles
- Chapel-en-le-Frith
- 0.9 miles
- Chinley
- 1.3 miles
Schools Nearby
- Penarth Group School
- 8.4 miles
- Peak School
- 1.2 miles
- Acorns School
- 7.4 miles
- Combs Infant School
- 1.6 miles
- Chapel-en-le-Frith CofE VC Primary School
- 0.9 miles
- Chinley Primary School
- 1.1 miles
- Chapel-en-le-Frith High School
- 0.5 miles
- The Meadows
- 2.4 miles
- New Mills School Business & Enterprise College
- 4.1 miles


