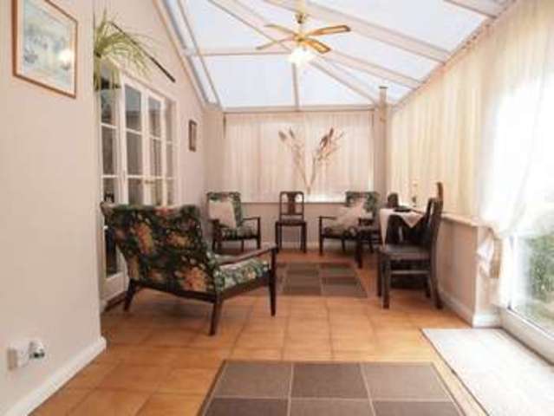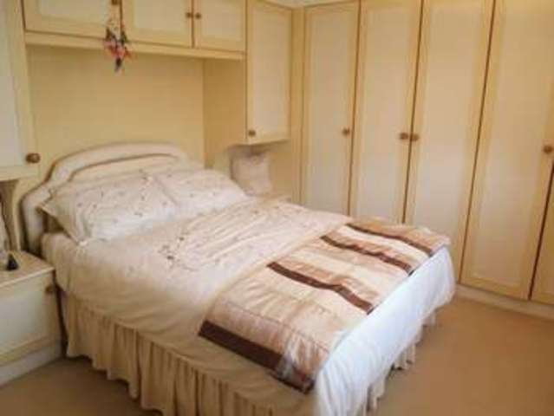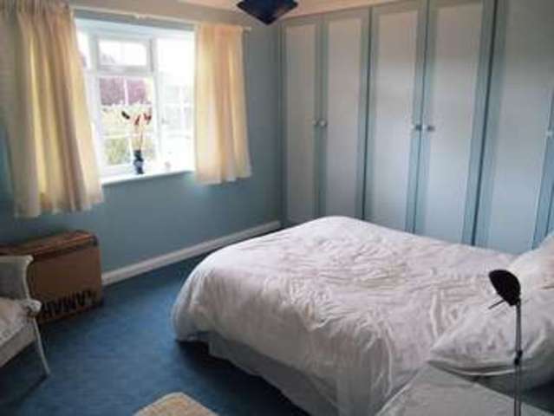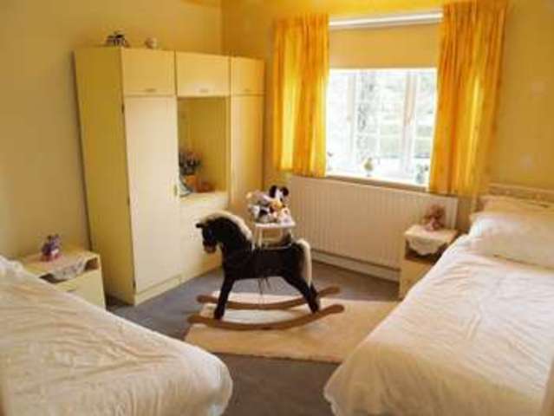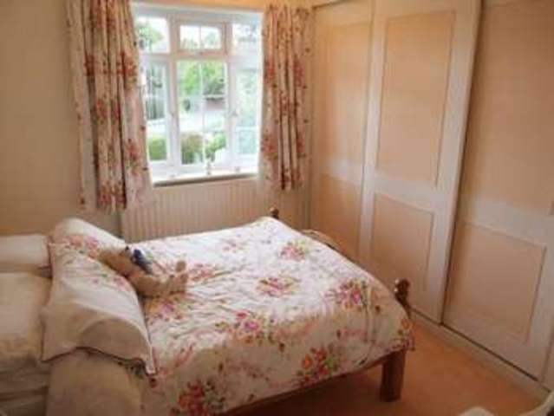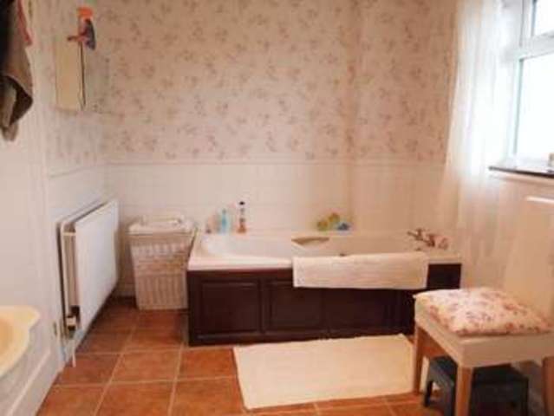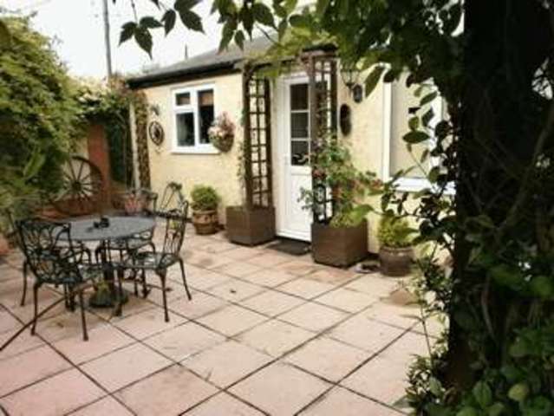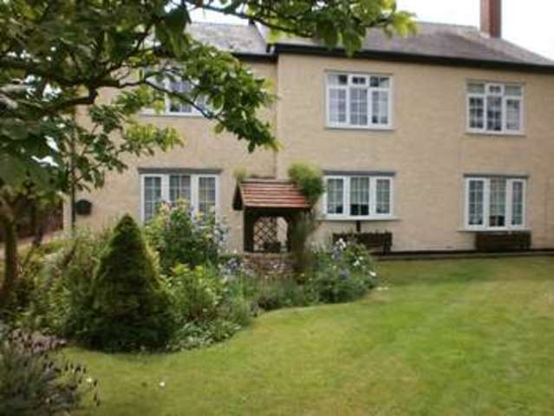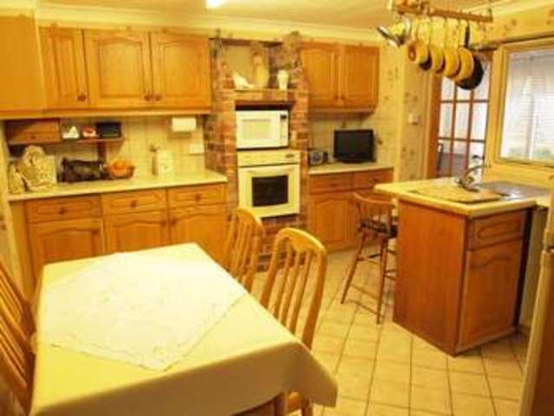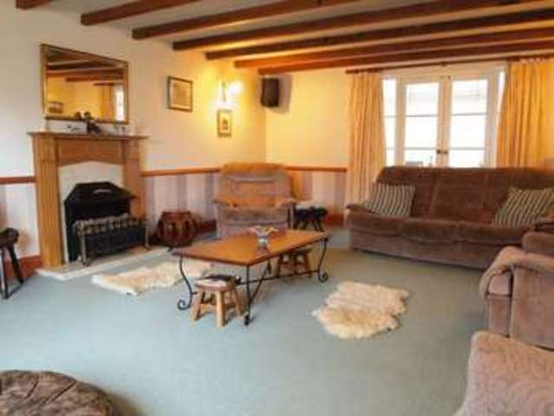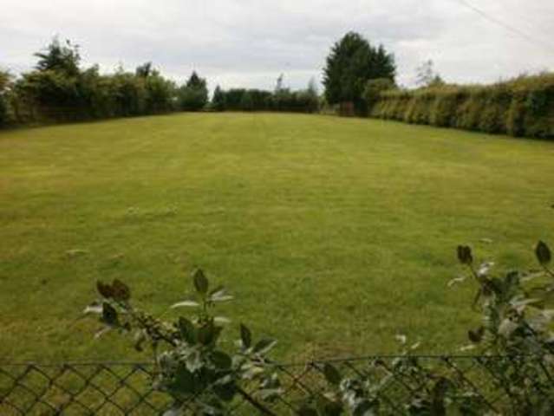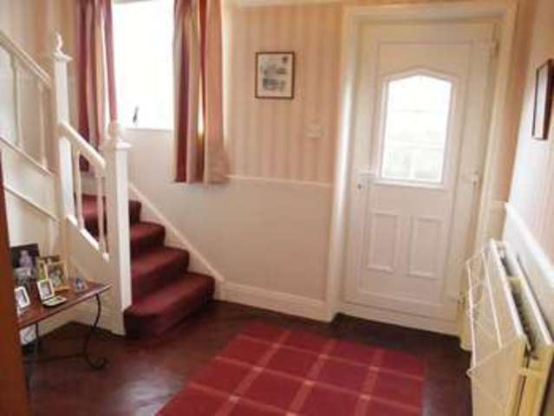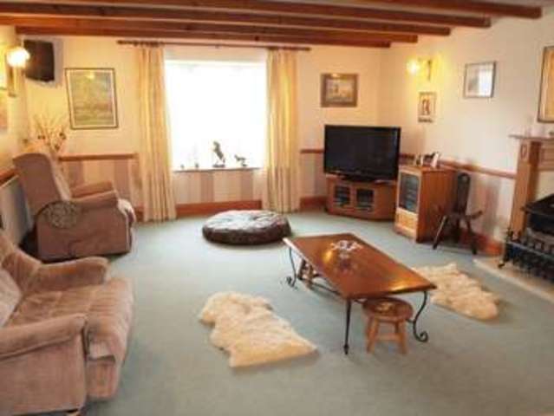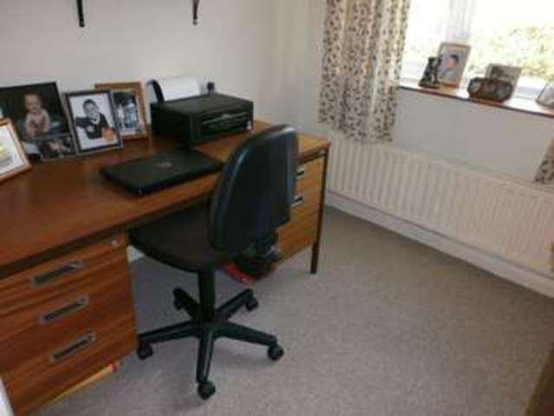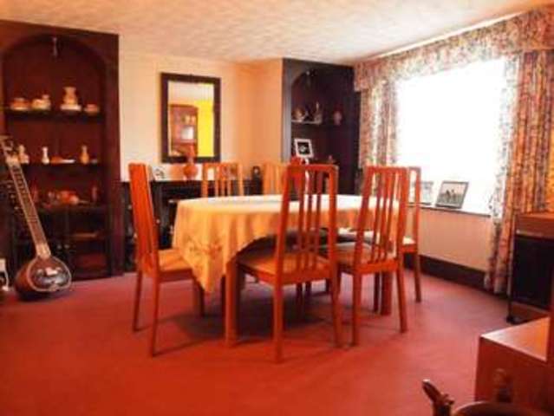Agent details
This property is listed with:
Full Details for 4 Bedroom Detached for sale in Boston, PE21 :
A delightful detached cottage on approximately 1.5 acre plot (STS) with paddocks, two stables, tack room & hay store. Having accommodation full of character with entrance hall, lounge, dining room, study, breakfast kitchen, conservatory, utility & cloakroom to ground floor. Four bedrooms, bathroom and separate WC to first floor. Outside the property has a front garden, driveway, double garage and established rear garden. The property also benefits from gas central heating & double glazing.
ACCOMMODATION
Part glazed uPVC side entrance door leading to the:
ENTRANCE HALL
Having sealed unit double glazed uPVC window to side elevation, coved & textured ceiling, radiator, parquet flooring, dado rail, smoke alarm, telephone connection point, understairs storage cupboard and staircase rising to first floor.
BREAKFAST KITCHEN - 13' 5'' x 11' 5'' (4.09m x 3.48m)
Having window to rear elevation overlooking the conservatory, small pane glazed door to conservatory, coved & textured ceiling, radiator, television aerial connection point and ceramic tiled floor. Fitted with a range of base and wall units with work surfaces and tiled splashbacks comprising: stainless steel sink with drainer and mixer tap inset to work surface, cupboard under. Work surface return with inset electric hob, cupboards and drawers under. Further work surface return with cupboards and drawers under, cupboards over and brick built unit housing integrated electric oven with space for microwave over.
INNER HALL
Having ceramic tiled floor.
DINING ROOM - 13' 6'' x 11' 2'' (4.11m x 3.40m)
Having sealed unit double glazed uPVC bow window to front elevation, radiator, electric fire with wooden surround and shelving built into alcoves to either side with cupboards under and glazed doors.
STUDY - 9' 6'' x 7' 6'' (2.89m x 2.28m)
Having sealed unit double glazed uPVC bow window to front elevation, radiator and telephone connection point.
LOUNGE - 21' 2'' x 14' 9'' (6.45m x 4.49m)
Having sealed unit double glazed uPVC bow window to front elevation, two radiators, feature beams to ceiling, dado rail, wall light points and fireplace with marble effect back & hearth, log effect electric fire and wooden surround. A pair of glazed French doors with matching side screens lead through to the:
CONSERVATORY - 23' 8'' x 9' 3'' (7.21m x 2.82m)(max.)
Of sealed unit double glazed uPVC frame construction on dwarf brick walls with polycarbonate roof. Having sealed unit double glazed uPVC sliding doors to rear elevation and garden, ceiling fan/light fitting, radiator, television aerial connection point, telephone connection point and ceramic tiled floor.
REAR ENTRANCE LOBBY
Having part glazed uPVC door to rear elevation and ceramic tiled floor.
UTILITY ROOM - 10' 5'' x 8' 2'' (3.17m x 2.49m)
Having sealed unit double glazed uPVC window to rear elevation, door to rear elevation, built-in storage cupboard, work surface with inset stainless steel sink & drainer, cupboards, space and plumbing for automatic washing machine under, gas fired boiler providing for both domestic hot water and heating.
CLOAKROOM
Having laminate flooring, wash hand basin and WC with concealed cistern.
FIRST FLOOR LANDING
Having sealed unit double glazed uPVC window to rear elevation, coved & textured ceiling, radiator, smoke alarm and access to roof space.
BEDROOM ONE - 14' 9'' x 10' 4'' (4.49m x 3.15m)(max. L-shaped)
Having sealed unit double glazed uPVC window to rear elevation, coved & textured ceiling, radiator, television aerial connection point, telephone connection point, built-in wardrobes to either side of double bed space with complimentary bedside cabinets and overhead cupboards.
BEDROOM TWO - 11' 3'' x 11' 4'' (3.43m x 3.45m)
Having sealed unit double glazed uPVC window to front elevation, coved & textured ceiling, radiator, television aerial connection point and built-in wardrobe.
BEDROOM THREE - 11' 3'' x 11' 4'' (3.43m x 3.45m)
Having sealed unit double glazed uPVC window to front elevation and radiator.
BEDROOM FOUR - 11' 4'' x 11' 2'' (3.45m x 3.40m)(max. into wardrobe)
Having sealed unit double glazed uPVC window to front elevation, coved & textured ceiling and radiator.
BATHROOM
Having sealed unit double glazed uPVC window to rear elevation, coved & textured ceiling, radiator, tiled walls to dado height and ceramic tiled floor. Fitted with a white suite comprising: fully tiled shower enclosure with mixer shower fitting, panelled bath, close coupled WC and pedestal wash hand basin.
SEPARATE WC
Having sealed unit double glazed uPVC window to side elevation, coved & textured ceiling, radiator, close coupled WC and wash hand basin inset to vanity unit with cupboard under.
EXTERIOR
To the front of the property there is a lawned area with established borders of shrubs & plants and ornamental wishing well. A gravelled driveway to the side of the property provides off-road parking and extends down the side of the property and widens to provide further off-road parking and also gives access to the:
DOUBLE GARAGE
Having two up-and-over doors, light & power. A five bar gate gives access to the:
PADDOCK
Enclosed by post & rail fencing with automatic refill water trough. A further five bar gate gives access to a second paddock/grazing area which also enclosed by post & rail fencing. From the first paddock a gate gives access to the:
STABLE BLOCK
Of timber construction with Ondoline corrugated roof. Comprising of two stables, tack room and hay store. The stable block has light, power & water connected.
GARDENS
The established gardens are a particular feature of the property. Enclosed by timber fencing and hedging with shaped lawn, borders of mature shrubs, various trees, ornamental pond with rockery & bridge and paved patio area adjacent to the conservatory.
THE PLOT
The property occupies a plot of approximately 1 1/2 acres in total (subject to survey). The paddock is approximately 1 acre (subject to survey) with the property and domestic gardens set in approximately 1/2 acre (subject to survey). Whilst we believe the area of the property has been accurately calculated, any prospective buyer who considers this feature to be particularly important is strongly recommended to have the site measurements checked by their own surveyor before submitting an offer to purchase.
ACCOMMODATION
Part glazed uPVC side entrance door leading to the:
ENTRANCE HALL
Having sealed unit double glazed uPVC window to side elevation, coved & textured ceiling, radiator, parquet flooring, dado rail, smoke alarm, telephone connection point, understairs storage cupboard and staircase rising to first floor.
BREAKFAST KITCHEN - 13' 5'' x 11' 5'' (4.09m x 3.48m)
Having window to rear elevation overlooking the conservatory, small pane glazed door to conservatory, coved & textured ceiling, radiator, television aerial connection point and ceramic tiled floor. Fitted with a range of base and wall units with work surfaces and tiled splashbacks comprising: stainless steel sink with drainer and mixer tap inset to work surface, cupboard under. Work surface return with inset electric hob, cupboards and drawers under. Further work surface return with cupboards and drawers under, cupboards over and brick built unit housing integrated electric oven with space for microwave over.
INNER HALL
Having ceramic tiled floor.
DINING ROOM - 13' 6'' x 11' 2'' (4.11m x 3.40m)
Having sealed unit double glazed uPVC bow window to front elevation, radiator, electric fire with wooden surround and shelving built into alcoves to either side with cupboards under and glazed doors.
STUDY - 9' 6'' x 7' 6'' (2.89m x 2.28m)
Having sealed unit double glazed uPVC bow window to front elevation, radiator and telephone connection point.
LOUNGE - 21' 2'' x 14' 9'' (6.45m x 4.49m)
Having sealed unit double glazed uPVC bow window to front elevation, two radiators, feature beams to ceiling, dado rail, wall light points and fireplace with marble effect back & hearth, log effect electric fire and wooden surround. A pair of glazed French doors with matching side screens lead through to the:
CONSERVATORY - 23' 8'' x 9' 3'' (7.21m x 2.82m)(max.)
Of sealed unit double glazed uPVC frame construction on dwarf brick walls with polycarbonate roof. Having sealed unit double glazed uPVC sliding doors to rear elevation and garden, ceiling fan/light fitting, radiator, television aerial connection point, telephone connection point and ceramic tiled floor.
REAR ENTRANCE LOBBY
Having part glazed uPVC door to rear elevation and ceramic tiled floor.
UTILITY ROOM - 10' 5'' x 8' 2'' (3.17m x 2.49m)
Having sealed unit double glazed uPVC window to rear elevation, door to rear elevation, built-in storage cupboard, work surface with inset stainless steel sink & drainer, cupboards, space and plumbing for automatic washing machine under, gas fired boiler providing for both domestic hot water and heating.
CLOAKROOM
Having laminate flooring, wash hand basin and WC with concealed cistern.
FIRST FLOOR LANDING
Having sealed unit double glazed uPVC window to rear elevation, coved & textured ceiling, radiator, smoke alarm and access to roof space.
BEDROOM ONE - 14' 9'' x 10' 4'' (4.49m x 3.15m)(max. L-shaped)
Having sealed unit double glazed uPVC window to rear elevation, coved & textured ceiling, radiator, television aerial connection point, telephone connection point, built-in wardrobes to either side of double bed space with complimentary bedside cabinets and overhead cupboards.
BEDROOM TWO - 11' 3'' x 11' 4'' (3.43m x 3.45m)
Having sealed unit double glazed uPVC window to front elevation, coved & textured ceiling, radiator, television aerial connection point and built-in wardrobe.
BEDROOM THREE - 11' 3'' x 11' 4'' (3.43m x 3.45m)
Having sealed unit double glazed uPVC window to front elevation and radiator.
BEDROOM FOUR - 11' 4'' x 11' 2'' (3.45m x 3.40m)(max. into wardrobe)
Having sealed unit double glazed uPVC window to front elevation, coved & textured ceiling and radiator.
BATHROOM
Having sealed unit double glazed uPVC window to rear elevation, coved & textured ceiling, radiator, tiled walls to dado height and ceramic tiled floor. Fitted with a white suite comprising: fully tiled shower enclosure with mixer shower fitting, panelled bath, close coupled WC and pedestal wash hand basin.
SEPARATE WC
Having sealed unit double glazed uPVC window to side elevation, coved & textured ceiling, radiator, close coupled WC and wash hand basin inset to vanity unit with cupboard under.
EXTERIOR
To the front of the property there is a lawned area with established borders of shrubs & plants and ornamental wishing well. A gravelled driveway to the side of the property provides off-road parking and extends down the side of the property and widens to provide further off-road parking and also gives access to the:
DOUBLE GARAGE
Having two up-and-over doors, light & power. A five bar gate gives access to the:
PADDOCK
Enclosed by post & rail fencing with automatic refill water trough. A further five bar gate gives access to a second paddock/grazing area which also enclosed by post & rail fencing. From the first paddock a gate gives access to the:
STABLE BLOCK
Of timber construction with Ondoline corrugated roof. Comprising of two stables, tack room and hay store. The stable block has light, power & water connected.
GARDENS
The established gardens are a particular feature of the property. Enclosed by timber fencing and hedging with shaped lawn, borders of mature shrubs, various trees, ornamental pond with rockery & bridge and paved patio area adjacent to the conservatory.
THE PLOT
The property occupies a plot of approximately 1 1/2 acres in total (subject to survey). The paddock is approximately 1 acre (subject to survey) with the property and domestic gardens set in approximately 1/2 acre (subject to survey). Whilst we believe the area of the property has been accurately calculated, any prospective buyer who considers this feature to be particularly important is strongly recommended to have the site measurements checked by their own surveyor before submitting an offer to purchase.


