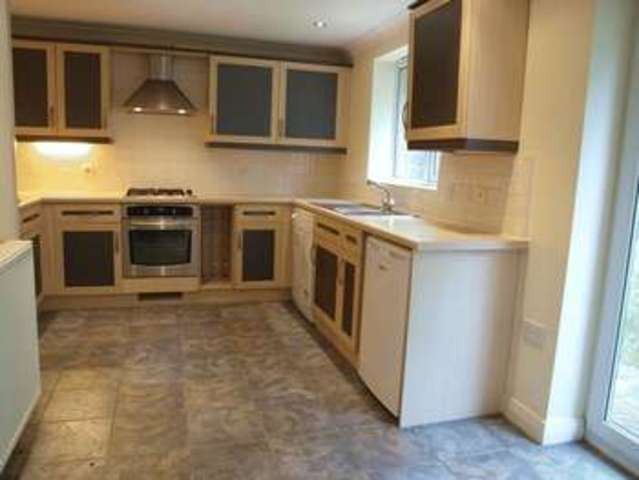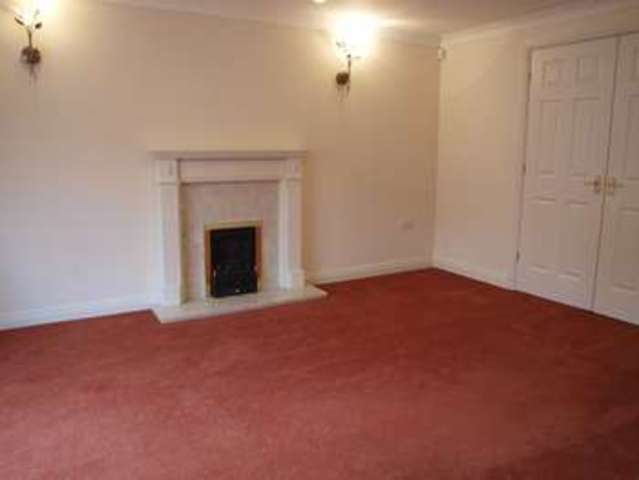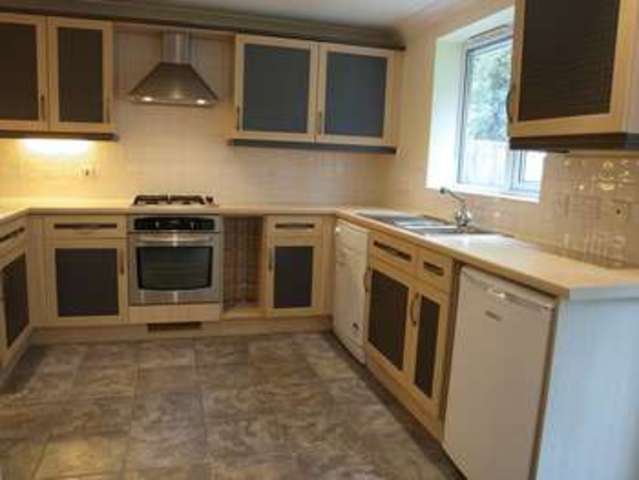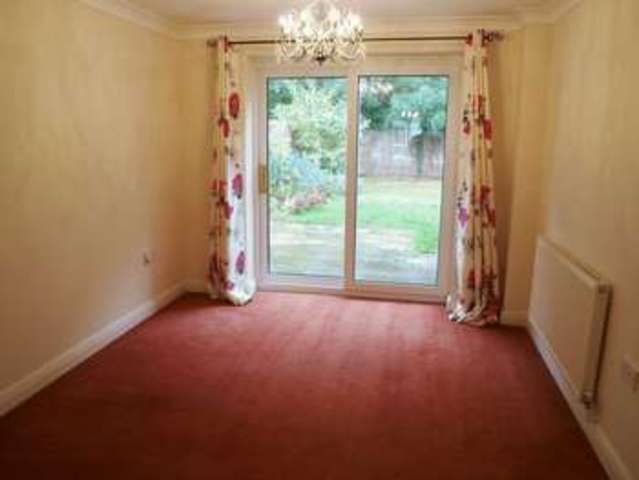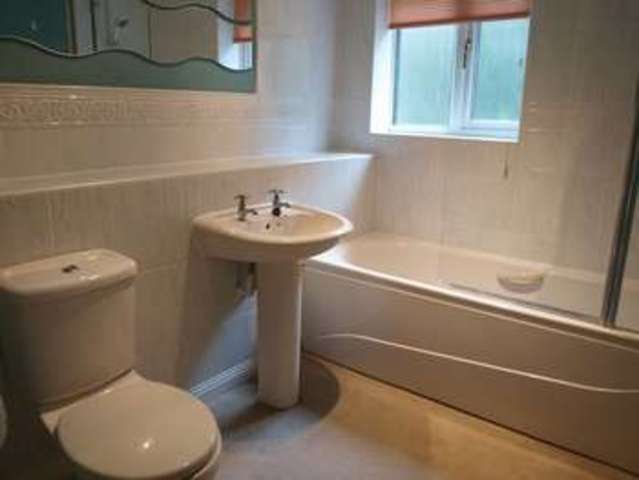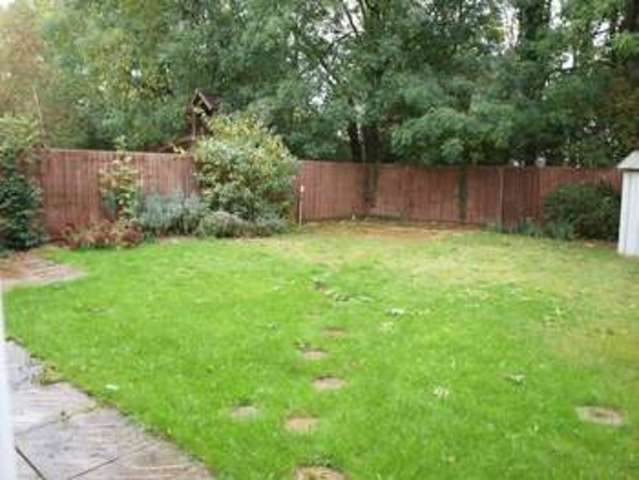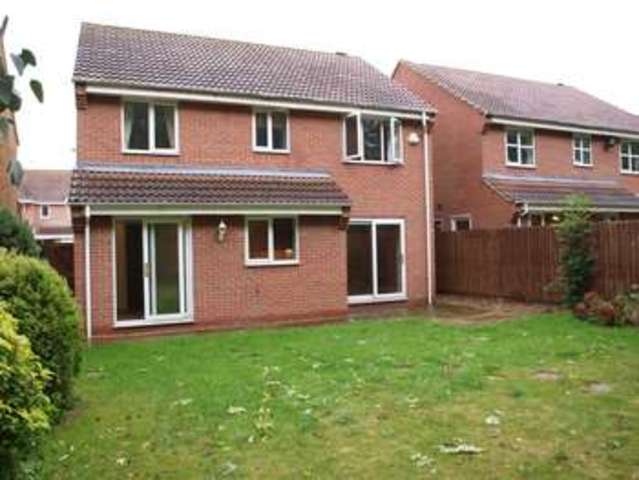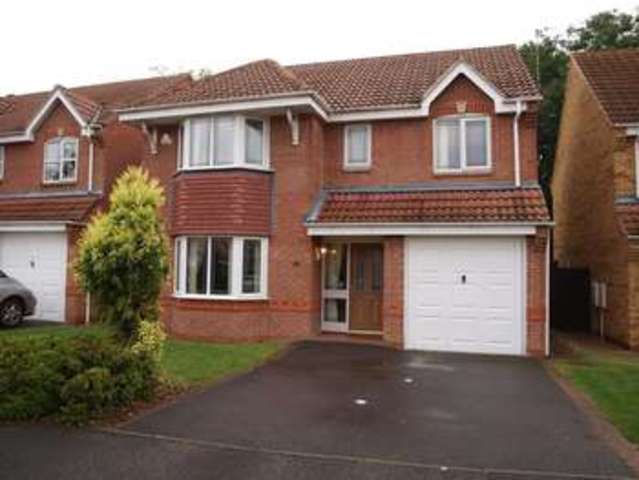Agent details
This property is listed with:
Full Details for 4 Bedroom Detached for sale in Newark, NG24 :
Modern detached house situated on one of Newark's most sought after developments, this property hugely benefits from its generous rear garden which also backs onto neighbouring woodland, the accommodation comprises of an entrance hall, bay fronted lounge, separate dining room, fitted dining kitchen, utility room and ground floor wc, to the 1st floor, there are four bedrooms, master bed with fitted wardrobes and an ensuite shower room, 3 further bedrooms and a family bathroom, the property further benefits from gas central heating, upvc double glazing, garage and driveway and is offered to the market with no chain.
Entrance Hall
Part glazed front entrance door and glazed side panel leading in, stairs rising to first floor, coved ceiling, smoke detector, under stairs storage cupboard and central heating thermostat.
Lounge - 17' 6'' x 11' 5'' (5.33m x 3.48m)
(measurements into bay window) With feature walk in bay window, two double panelled radiators, feature fireplace, wall lights, pir alarm sensor, French doors opening into:
Dining Room - 11' 6'' x 7' 7'' (3.50m x 2.31m)
(max measurements) With single panelled radiator, coved ceiling, pir alarm sensor, patio doors out to rear garden.
Downstairs w.c.
With low level w.c., corner sink unit with tiled splash backs, extractor fan, alarm control panel.
Dining Kitchen - 16' 0'' x 10' 2'' (4.87m x 3.10m)
(max measurements) Fitted with a range of drawer line base units with rolled edge work surfaces over, complementary wall units, inset stainless steel sink unit with mixer tap, integrated stainless steel electric oven, four ring gas hob with stainless steel extractor hood over, part tiled walls, provision for dishwasher and fridge, upvc window to rear elevation, recessed spotlights and tiled flooring. DINING AREA - with continuation of tiled flooring, recessed spotlights, double panelled radiator, pir alarm sensor, part glazed side entrance door and patio doors leading out into rear garden.
Utility Room - 5' 9'' x 4' 8'' (1.75m x 1.42m)
With continuation of tiled flooring, complementary units, work surfaces with stainless steel sink unit with mixer tap, single panelled radiator, part tiled walls, Glow Worm micron wall mounted central heating boiler, provision for washing machine and tumble dryer and upvc window to side elevation.
First Floor Landing - 13' 0'' x 11' 7'' (3.96m x 3.53m)
With opaque window to side elevation, single panelled radiator, smoke detector, access to partially boarded loft with ladder and lighting, airing cupboard housing Boiler Mate thermal storage unit.
Bedroom 1 - 13' 0'' x 11' 7'' (3.96m x 3.53m)
With feature walk in bay window, two double and 1 single built in wardrobes, double panelled radiator, wall light and door to:
En Suite Shower room
With tiled shower cubicle, low level w.c. and pedestal wash hand basin, single panelled radiator, part tiled walls, opaque upvc window to front elevation, coved ceiling and extractor fan.
Bedroom 2 - 11' 9'' x 11' 1'' (3.58m x 3.38m)
With upvc window to rear elevation, single panelled radiator and coved ceiling.
Bedroom 3 - 9' 8'' x 8' 3'' (2.94m x 2.51m)
With upvc window to front elevation, single panelled radiator and coved ceiling.
Bedroom 4 - 8' 1'' x 7' 9'' (2.46m x 2.36m)
With upvc window to rear elevation, single panelled radiator and coved ceiling.
Bathroom - 7' 9'' x 6' 6'' (2.36m x 1.98m)
With three piece suite comprising panelled bath with mains shower over, glazed shower screen, pedestal wash hand basin and low level push button w.c., part tiled walls, opaque upvc window to rear elevation, coved ceiling and extractor fan.
Outside
To the front of the property a tarmacked driveway provides off road parking leading to SINGLE GARAGE. There is a lawn adjacent to the driveway with borders containing shrubs. A paved path leads to gated access to enclosed rear garden with paved patio area, generous lawn, paved walkway to side elevation, fenced boundaries and borders containing variety of plants, trees and shrubs. There is an additional patio to rear and gateway leading out onto neighbouring woodland.
Single Garage
With up and over door.
Entrance Hall
Part glazed front entrance door and glazed side panel leading in, stairs rising to first floor, coved ceiling, smoke detector, under stairs storage cupboard and central heating thermostat.
Lounge - 17' 6'' x 11' 5'' (5.33m x 3.48m)
(measurements into bay window) With feature walk in bay window, two double panelled radiators, feature fireplace, wall lights, pir alarm sensor, French doors opening into:
Dining Room - 11' 6'' x 7' 7'' (3.50m x 2.31m)
(max measurements) With single panelled radiator, coved ceiling, pir alarm sensor, patio doors out to rear garden.
Downstairs w.c.
With low level w.c., corner sink unit with tiled splash backs, extractor fan, alarm control panel.
Dining Kitchen - 16' 0'' x 10' 2'' (4.87m x 3.10m)
(max measurements) Fitted with a range of drawer line base units with rolled edge work surfaces over, complementary wall units, inset stainless steel sink unit with mixer tap, integrated stainless steel electric oven, four ring gas hob with stainless steel extractor hood over, part tiled walls, provision for dishwasher and fridge, upvc window to rear elevation, recessed spotlights and tiled flooring. DINING AREA - with continuation of tiled flooring, recessed spotlights, double panelled radiator, pir alarm sensor, part glazed side entrance door and patio doors leading out into rear garden.
Utility Room - 5' 9'' x 4' 8'' (1.75m x 1.42m)
With continuation of tiled flooring, complementary units, work surfaces with stainless steel sink unit with mixer tap, single panelled radiator, part tiled walls, Glow Worm micron wall mounted central heating boiler, provision for washing machine and tumble dryer and upvc window to side elevation.
First Floor Landing - 13' 0'' x 11' 7'' (3.96m x 3.53m)
With opaque window to side elevation, single panelled radiator, smoke detector, access to partially boarded loft with ladder and lighting, airing cupboard housing Boiler Mate thermal storage unit.
Bedroom 1 - 13' 0'' x 11' 7'' (3.96m x 3.53m)
With feature walk in bay window, two double and 1 single built in wardrobes, double panelled radiator, wall light and door to:
En Suite Shower room
With tiled shower cubicle, low level w.c. and pedestal wash hand basin, single panelled radiator, part tiled walls, opaque upvc window to front elevation, coved ceiling and extractor fan.
Bedroom 2 - 11' 9'' x 11' 1'' (3.58m x 3.38m)
With upvc window to rear elevation, single panelled radiator and coved ceiling.
Bedroom 3 - 9' 8'' x 8' 3'' (2.94m x 2.51m)
With upvc window to front elevation, single panelled radiator and coved ceiling.
Bedroom 4 - 8' 1'' x 7' 9'' (2.46m x 2.36m)
With upvc window to rear elevation, single panelled radiator and coved ceiling.
Bathroom - 7' 9'' x 6' 6'' (2.36m x 1.98m)
With three piece suite comprising panelled bath with mains shower over, glazed shower screen, pedestal wash hand basin and low level push button w.c., part tiled walls, opaque upvc window to rear elevation, coved ceiling and extractor fan.
Outside
To the front of the property a tarmacked driveway provides off road parking leading to SINGLE GARAGE. There is a lawn adjacent to the driveway with borders containing shrubs. A paved path leads to gated access to enclosed rear garden with paved patio area, generous lawn, paved walkway to side elevation, fenced boundaries and borders containing variety of plants, trees and shrubs. There is an additional patio to rear and gateway leading out onto neighbouring woodland.
Single Garage
With up and over door.
Static Map
Google Street View
House Prices for houses sold in NG24 2ST
Stations Nearby
- Newark Castle
- 1.3 miles
- Newark North Gate
- 0.8 miles
- Collingham
- 4.7 miles
Schools Nearby
- The Lincoln St Christopher's School
- 12.0 miles
- Newark Orchard School
- 1.1 miles
- Minster School
- 7.4 miles
- Lovers Lane Primary and Nursery School
- 0.9 miles
- Barnby Road Academy Primary and Nursery School
- 0.9 miles
- Coddington CofE Primary and Nursery School
- 1.0 mile
- Magnus CofE School
- 1.2 miles
- The Newark Academy
- 1.1 miles
- Broughton House and College
- 6.2 miles


