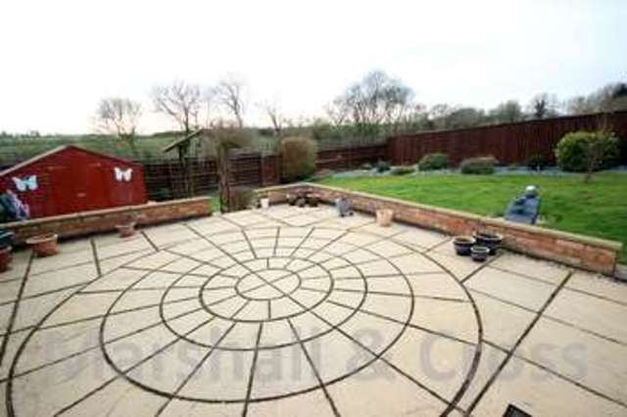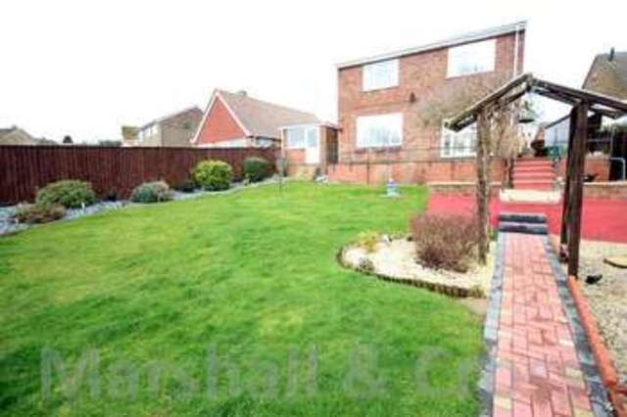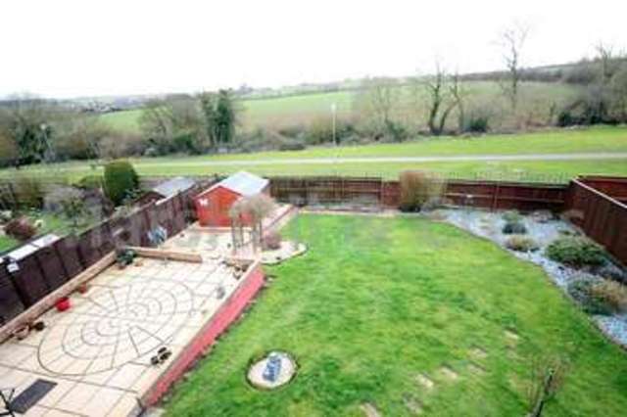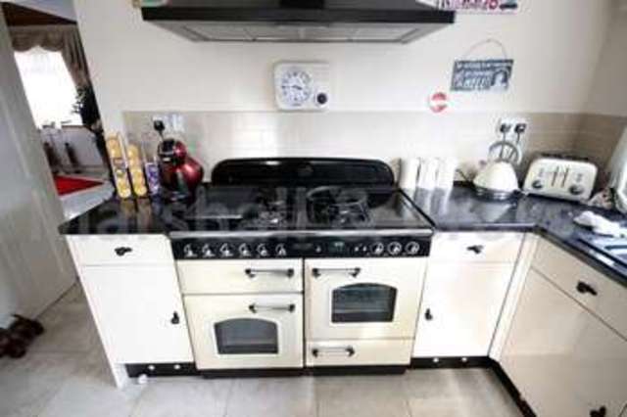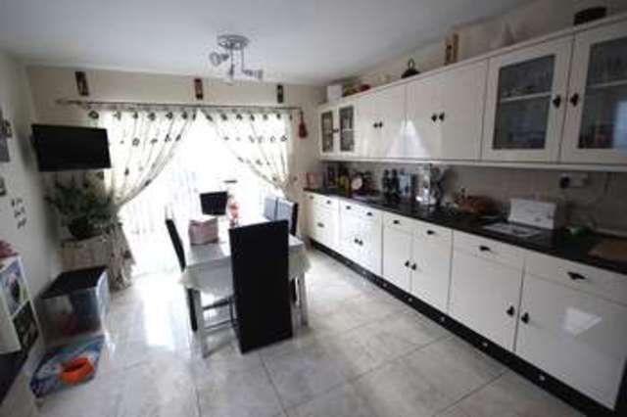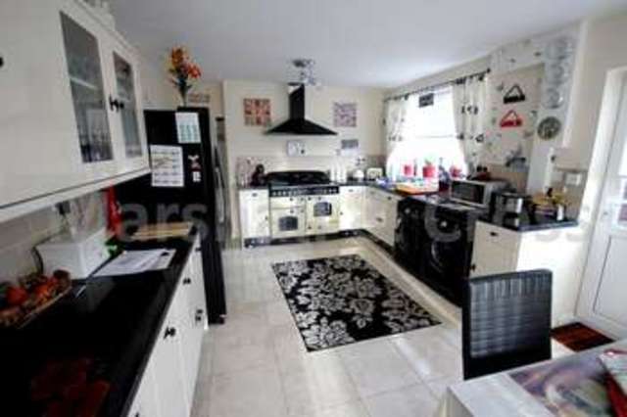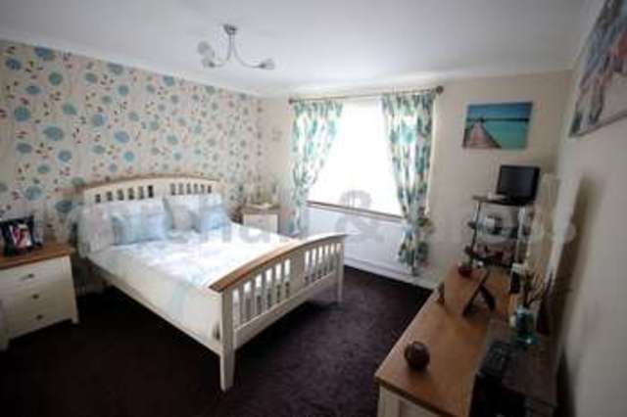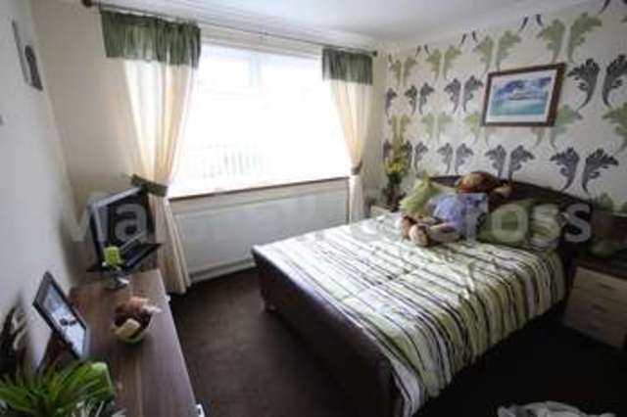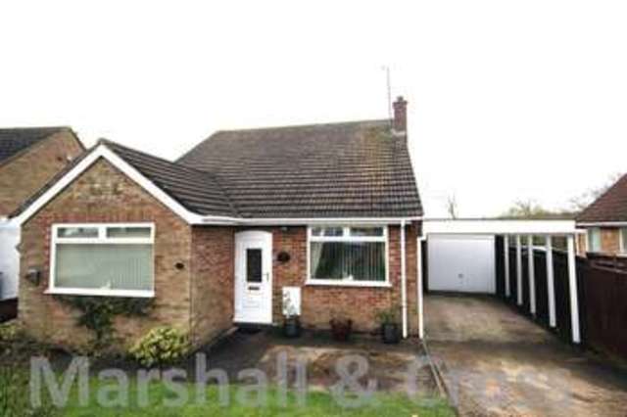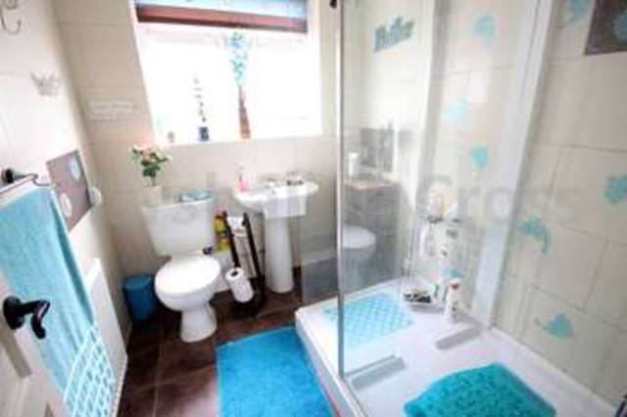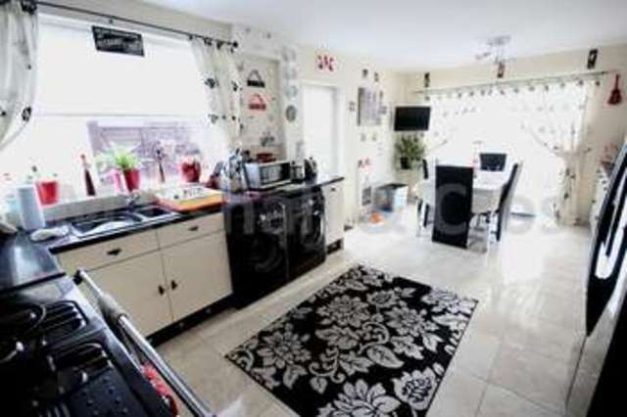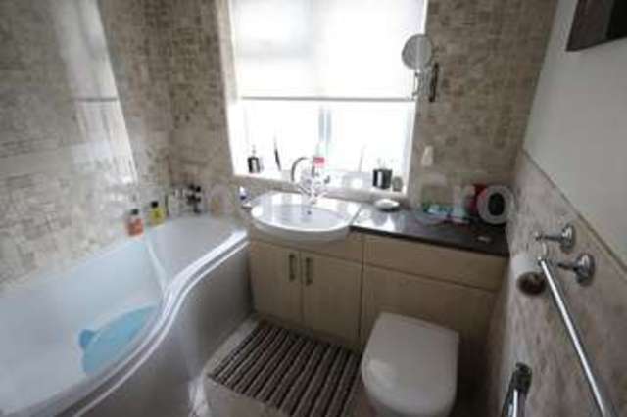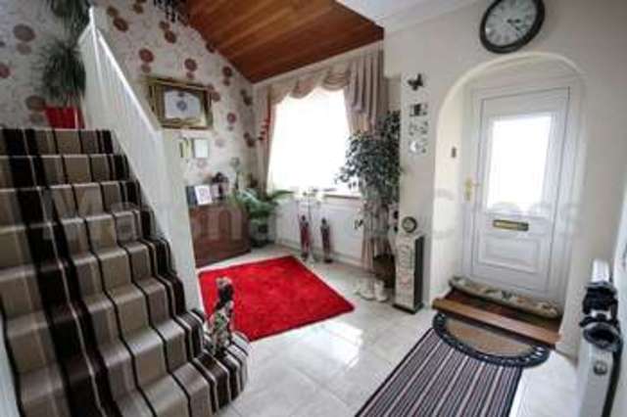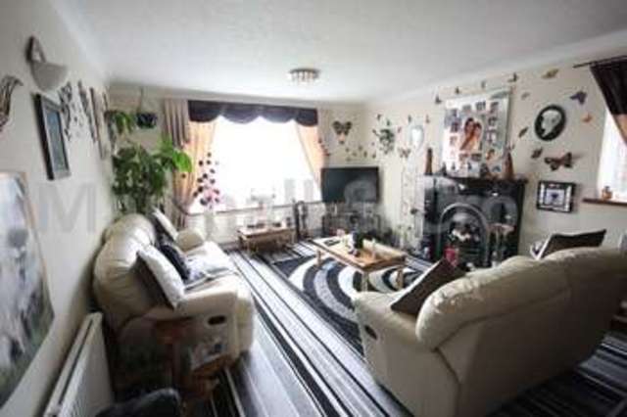Agent details
This property is listed with:
Full Details for 4 Bedroom Detached for sale in Wellingborough, NN8 :
** STEP INSIDE ** FOUR DOUBLE BEDROOMS ** ** SHOW HOME CONDITION **
A deceptively spacious and much improved four bedroom detached property situated in a popular residential area in Wellingborough. The property has undergone some extensive renovation works by the current owner and boast accommodation comprising 20ft Kitchen/Breakfast Room, 20ft Lounge and a good sized rear garden overlooking recreation green area and countryside. In the opinion of the valuer '' A truly stunning example of a detached family home '' Early viewing is advised to avoid disappointment.
Entrance Hall (13' 07\" x 9' 11\" or 4.14m x 3.02m)
The property is entered via a double glazed door to the entrance hall, with stairs rising to the first floor landing, tiled floor, wood panel ceiling, large under stairs storage cupboard with additional cloak storage area and doors to:
Shower Room/WC (7' 02\" x 6' 02\" or 2.18m x 1.88m)
Fitted suite comprising double shower cubicle, low level w.c, pedestal wash hand basin, double glazed window to the side aspect with tiling to splash back areas, tiled floor and a radiator.
Impressive Kitchen/Diner (20' 0\" x 11' 05\" or 6.10m x 3.48m)
Refitted with a range of wall and base mounted units finished with roll top work surfaces providing ample work space, sink unit with mixer tap over, plumbing for and automatic washing machine, gas cooker point and space for a range style cooker, standing and plumbing for fridge freezer, tiled floor, television point, double glazed windows to the side and rear aspects with upvc doors over looking and leading to the rear garden.
Lounge (13' 01\" x 9' 11\" or 3.99m x 3.02m)
Ornate feature fire place, double radiator, television point and double glazed windows to the rear and side aspects.
Bedroom 3 / Dining Room (11' 11\" x 10' 11\" or 3.63m x 3.33m)
Double glazed window to the rear aspect and a radiator.
First Floor Landing
A larger than average landing area with access to the loft storage area and built-in storage area, walk-in eves storage area and doors to:
Bedroom 1 (13' 00\" x 11' 01\" or 3.96m x 3.38m)
Double glazed window to the rear aspect, radiator and television point.
Bedroom 2 (12' 09\" x 11' 07\" or 3.89m x 3.53m)
Double glazed window to the rear aspect, radiator, television point.
Bedroom 4 (9' 11\" x 8' 04\" or 3.02m x 2.54m)
Double glazed window to the front aspect and a radiator.
Family Bathroom
Fitted suite comprising 'P' Shaped bath with shower over, concealed system w.c and a vanity sink unit, with tiling to splash back areas and a double glazed window to the side aspect.
Front Garden
Enclosed by a low wall with off road parking and car port leading to a single garage, open plan lawn area with flower and shrub borders.
Garage
Accessed via up and over door with light and power connected, double glazed door to the rear aspect.
Rear Garden
Enclosed by wood panel fencing with gated rear access, views over open green area. Feature patio leading to lawn area with mature flower and shrub borders.
A deceptively spacious and much improved four bedroom detached property situated in a popular residential area in Wellingborough. The property has undergone some extensive renovation works by the current owner and boast accommodation comprising 20ft Kitchen/Breakfast Room, 20ft Lounge and a good sized rear garden overlooking recreation green area and countryside. In the opinion of the valuer '' A truly stunning example of a detached family home '' Early viewing is advised to avoid disappointment.
Entrance Hall (13' 07\" x 9' 11\" or 4.14m x 3.02m)
The property is entered via a double glazed door to the entrance hall, with stairs rising to the first floor landing, tiled floor, wood panel ceiling, large under stairs storage cupboard with additional cloak storage area and doors to:
Shower Room/WC (7' 02\" x 6' 02\" or 2.18m x 1.88m)
Fitted suite comprising double shower cubicle, low level w.c, pedestal wash hand basin, double glazed window to the side aspect with tiling to splash back areas, tiled floor and a radiator.
Impressive Kitchen/Diner (20' 0\" x 11' 05\" or 6.10m x 3.48m)
Refitted with a range of wall and base mounted units finished with roll top work surfaces providing ample work space, sink unit with mixer tap over, plumbing for and automatic washing machine, gas cooker point and space for a range style cooker, standing and plumbing for fridge freezer, tiled floor, television point, double glazed windows to the side and rear aspects with upvc doors over looking and leading to the rear garden.
Lounge (13' 01\" x 9' 11\" or 3.99m x 3.02m)
Ornate feature fire place, double radiator, television point and double glazed windows to the rear and side aspects.
Bedroom 3 / Dining Room (11' 11\" x 10' 11\" or 3.63m x 3.33m)
Double glazed window to the rear aspect and a radiator.
First Floor Landing
A larger than average landing area with access to the loft storage area and built-in storage area, walk-in eves storage area and doors to:
Bedroom 1 (13' 00\" x 11' 01\" or 3.96m x 3.38m)
Double glazed window to the rear aspect, radiator and television point.
Bedroom 2 (12' 09\" x 11' 07\" or 3.89m x 3.53m)
Double glazed window to the rear aspect, radiator, television point.
Bedroom 4 (9' 11\" x 8' 04\" or 3.02m x 2.54m)
Double glazed window to the front aspect and a radiator.
Family Bathroom
Fitted suite comprising 'P' Shaped bath with shower over, concealed system w.c and a vanity sink unit, with tiling to splash back areas and a double glazed window to the side aspect.
Front Garden
Enclosed by a low wall with off road parking and car port leading to a single garage, open plan lawn area with flower and shrub borders.
Garage
Accessed via up and over door with light and power connected, double glazed door to the rear aspect.
Rear Garden
Enclosed by wood panel fencing with gated rear access, views over open green area. Feature patio leading to lawn area with mature flower and shrub borders.


