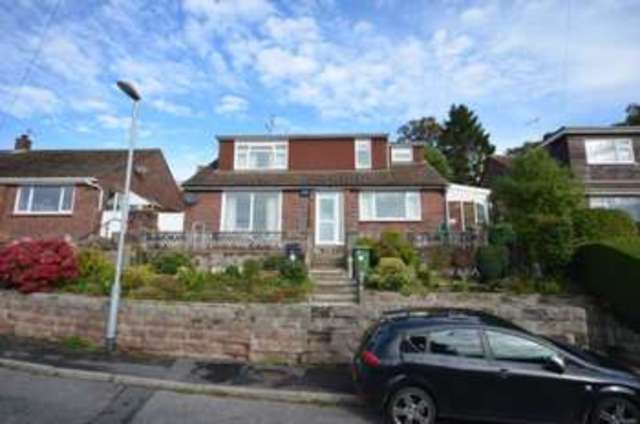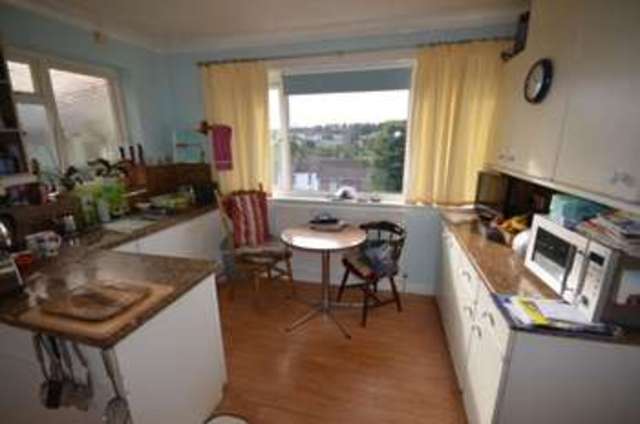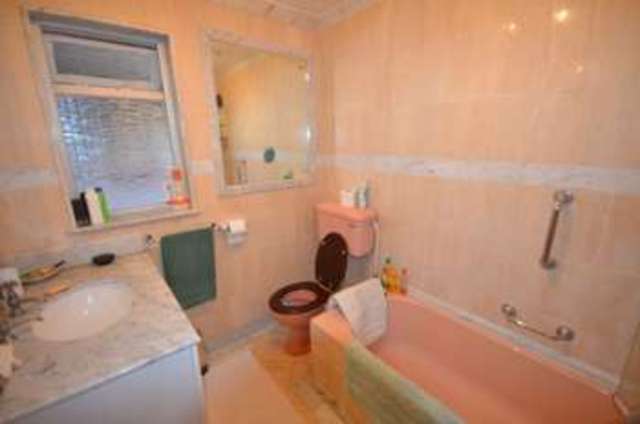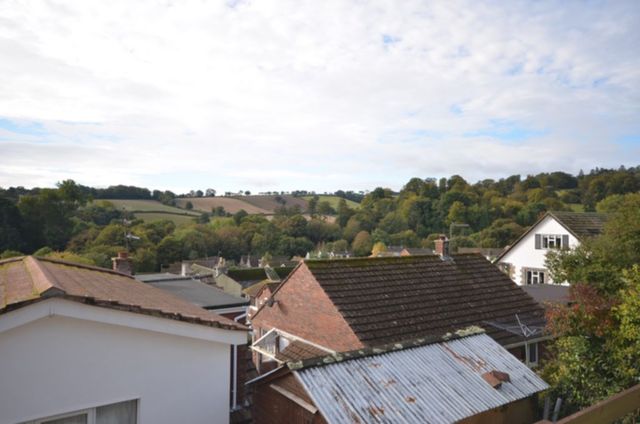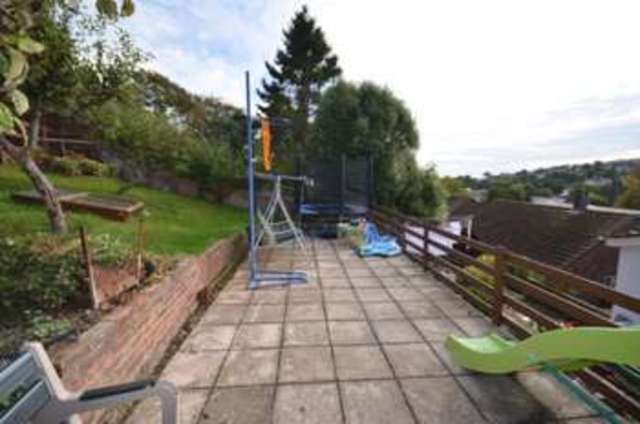Agent details
This property is listed with:
Full Details for 4 Bedroom Detached for sale in Dawlish, EX7 :
A deceptively spacious 4 bedroom detached home with good size garden to the rear that has lovely views over Dawlish and towards the Luscombe Estate. The property has the benefit of a garage and gas central heating. EPC - D.
UPVC DOUBLE GLAZED FRONT DOOR TO..
PORCH : Inner door to..
ENTRANCE HALL : Radiator, coved ceiling, storage cupboard, stairs leading to the first floor landing and doors to..
LOUNGE : 4.67m x 3.80m (15'4" x 12'6") , uPVC double glazed patio door to the front with a lovely open view, uPVC double glazed window to the side with views towards the luscombe estate, gas fire and coved ceiling.
KITCHEN : 3.36m x 3.15m (11'0" x 10'4") , Base and eye level units with marble effect work tops, stainless steel sink with drainer and mixer tap, gas cooker point, space for fridge, coved ceiling, radiator, uPVC double glazed window to the front and door with side window lead to..
LEAN TO : 6.17m x 1.57m (20'3" x 5'2") , uPVC double glazed window to the front, wall mounted gas central heating boiler, tiled floor, plumbing for a washing machine, window and door lead to the rear garden.
BEDROOM 1 : 4.13m x 4.01m (13'7" x 13'2") , uPVC double glazed window to the side and rear of the property, radiator and coved ceiling.
BATHROOM : Suite comprising bath with shower and screen over, WC, wash hand basin set in a marble work top with cupboard below, tiled walls and floor, obscure glazed window to the rear.
BEDROOM 2 : 3.39m x 2.89m (11'1" x 9'6") , uPVC double glazed window to the rear and side of the property, radiator, coved ceiling and under stairs storage cupboard.
FIRST FLOOR LANDING : Radiator, uPVC double glazed window to the front, storage cupboards and doors to.
BATHROOM : Panelled bath with shower and screen over, pedestal wash hand basin, obscure uPVC double glazed window to the front and tiled walls.
KITCHEN/BEDOOM : 3.23m x 2.92m (10'7" x 9'7") , Former bedroom which is currently used as a kitchen. Base and eye level; units with work surfaces over, stainless steel sink with drainer and mixer tap, electric cooker point, plumbing for a washing machine and uPVC double glazed window to the rear.
LIVING ROOM : 4.40m x 3.90m (14'5" x 12'10") , uPVC double glazed window and door leading to the rear garden and radiator providing a spacious second living room.
WC : Low level WC and part tiled walls.
BEDROOM 3 : 5.62m x 2.59m narrowing to 2.13m (18'5" x 8'6" narrowing to 7'0") , Telephone point, radiator, uPVC double glazed window to the front with lovely views, fitted storage cupboard.
BEDROOM 4 : 3.57m x 2.92m (11'9" x 9'7") , uPVC double glazed window to the rear and radiator.
OUTSIDE : To the front of the property is a path with steps leading to the front door with a tired garden incorporating established plants and shrubs. To the rear of the property is a terraced rear garden with good size paved patio areas, established plants, trees, and shrubs. To the top of the garden is an area of lawn leading to a decked seating area taking in the lovely view over Dawlish and the surrounding area. The property also benefits from a garage which is located in a block at the end of the cul de sac.
UPVC DOUBLE GLAZED FRONT DOOR TO..
PORCH : Inner door to..
ENTRANCE HALL : Radiator, coved ceiling, storage cupboard, stairs leading to the first floor landing and doors to..
LOUNGE : 4.67m x 3.80m (15'4" x 12'6") , uPVC double glazed patio door to the front with a lovely open view, uPVC double glazed window to the side with views towards the luscombe estate, gas fire and coved ceiling.
KITCHEN : 3.36m x 3.15m (11'0" x 10'4") , Base and eye level units with marble effect work tops, stainless steel sink with drainer and mixer tap, gas cooker point, space for fridge, coved ceiling, radiator, uPVC double glazed window to the front and door with side window lead to..
LEAN TO : 6.17m x 1.57m (20'3" x 5'2") , uPVC double glazed window to the front, wall mounted gas central heating boiler, tiled floor, plumbing for a washing machine, window and door lead to the rear garden.
BEDROOM 1 : 4.13m x 4.01m (13'7" x 13'2") , uPVC double glazed window to the side and rear of the property, radiator and coved ceiling.
BATHROOM : Suite comprising bath with shower and screen over, WC, wash hand basin set in a marble work top with cupboard below, tiled walls and floor, obscure glazed window to the rear.
BEDROOM 2 : 3.39m x 2.89m (11'1" x 9'6") , uPVC double glazed window to the rear and side of the property, radiator, coved ceiling and under stairs storage cupboard.
FIRST FLOOR LANDING : Radiator, uPVC double glazed window to the front, storage cupboards and doors to.
BATHROOM : Panelled bath with shower and screen over, pedestal wash hand basin, obscure uPVC double glazed window to the front and tiled walls.
KITCHEN/BEDOOM : 3.23m x 2.92m (10'7" x 9'7") , Former bedroom which is currently used as a kitchen. Base and eye level; units with work surfaces over, stainless steel sink with drainer and mixer tap, electric cooker point, plumbing for a washing machine and uPVC double glazed window to the rear.
LIVING ROOM : 4.40m x 3.90m (14'5" x 12'10") , uPVC double glazed window and door leading to the rear garden and radiator providing a spacious second living room.
WC : Low level WC and part tiled walls.
BEDROOM 3 : 5.62m x 2.59m narrowing to 2.13m (18'5" x 8'6" narrowing to 7'0") , Telephone point, radiator, uPVC double glazed window to the front with lovely views, fitted storage cupboard.
BEDROOM 4 : 3.57m x 2.92m (11'9" x 9'7") , uPVC double glazed window to the rear and radiator.
OUTSIDE : To the front of the property is a path with steps leading to the front door with a tired garden incorporating established plants and shrubs. To the rear of the property is a terraced rear garden with good size paved patio areas, established plants, trees, and shrubs. To the top of the garden is an area of lawn leading to a decked seating area taking in the lovely view over Dawlish and the surrounding area. The property also benefits from a garage which is located in a block at the end of the cul de sac.
Static Map
Google Street View
House Prices for houses sold in EX7 9BP
Stations Nearby
- Dawlish Warren
- 2.0 miles
- Teignmouth
- 2.5 miles
- Dawlish
- 0.7 miles
Schools Nearby
- Trinity School
- 2.0 miles
- Ratcliffe School
- 0.7 miles
- Oaklands Park School
- 0.5 miles
- Westcliff School
- 0.3 miles
- Gatehouse Primary School
- 1.0 mile
- Hazeldown School
- 1.7 miles
- Dawlish Community College
- 0.8 miles
- Teignmouth Community School
- 2.3 miles
- Oakwood Court College
- 0.7 miles


