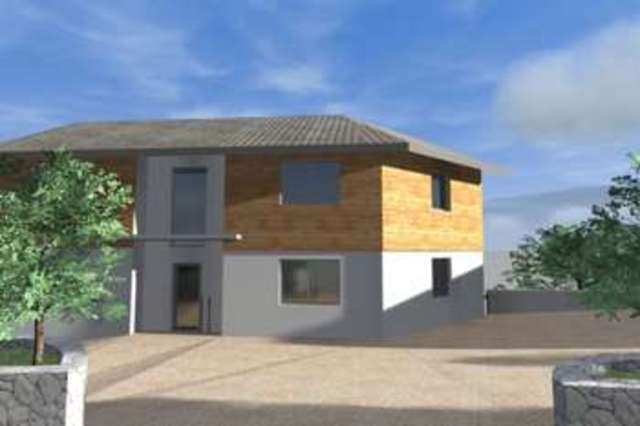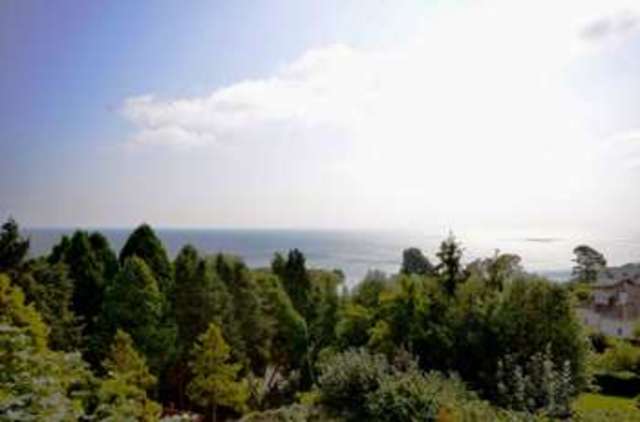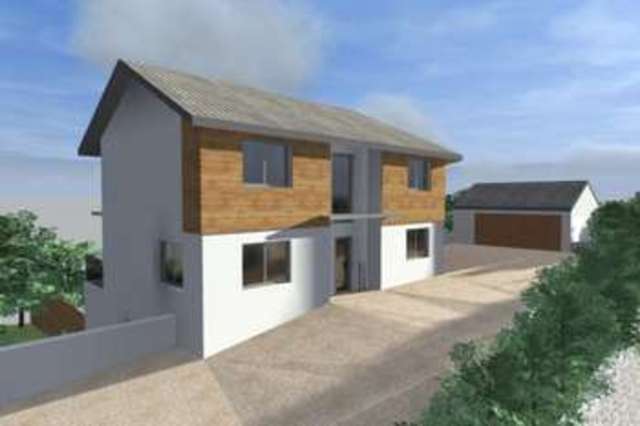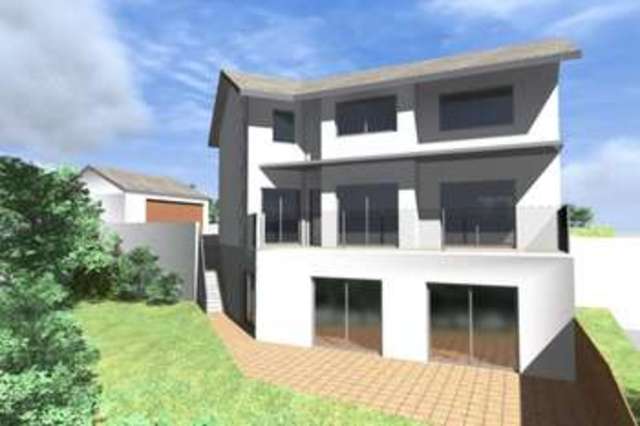Agent details
This property is listed with:
Full Details for 4 Bedroom Detached for sale in Teignmouth, TQ14 :
An excellent opportunity to buy from plan a four bedroom detached property laid out over three floors in a popular location with SUPERB SEA VIEWS, garden and double garage. The development is due to begin in Autumn 2014 and a potential buyer has the ability to influence the specification and style of finish that suits their criteria. 10 YEAR NHBC WARRANTY.
SITUATION & DESCRIPTION: : A four bedroom detached family home to purchased off plan laid out over three floors to be finished to a high specification in a sought after location between Dawlish and Teignmouth. A potential buyer has the exciting opportunity to have an influence over the specification and finish, for example choice of kitchen and bathroom suites, enabling them to create an extremely individual home that suits their criteria.
Plot 3 has been designed to provide flexible and versatile accommodation throughout which will accommodate the needs of a wide range of buyers. The internal area is approximately 280 square meters (approx.3014 sq. ft.) and the plot size is approximately 340 square metres (approx. 3660 sq.ft.)
The accommodation comprises an Entrance Hall, open plan Lounge with Kitchen and Dining Areas and Cloakroom on the upper ground floor. The first floor has the Master Bedroom with Dressing Room and En-Suite, Bedroom 2, Bedroom 3, and Bathroom with stairs leading to the lower ground floor. This comprises of Bedroom 4, Utility Room, Garden Room and Storage Area. This section of the property could also be adapted to be used as an annexe if necessary. There is a double garage belonging to the house and a good sized garden to the rear.
The development will consist of three detached properties with Plot 3 being the largest. Being located in the most elevated position will also enable the occupier to take full advantage of the glorious sea views that are a special feature of the property.
Dawlish is a charming coastal town of much character and history situated on the south coast of Devon about 13 miles from the Cathedral City of Exeter. For those with a love of the sea, Dawlish has much to offer.The extensive main sandy beach is there to be enjoyed at all times except high tide whilst a south west sea wall path provides access to the lovely old boat cove and beyond that, tucked around a small headland, to Coreton Cove.Taking the sea wall path in a north easterly direction the coast can be followed (except at extreme high tide) for some distance to Langstone rock and the resort of Dawlish Warren beyond.
The thriving town boasts a good range of shops which include a sizeable chemist, butchers, grocers, Lloyds Bank, an excellent choice of cafes and restaurants, two town supermarkets (and a further large supermarket on the outskirts), a number of pubs, busy cycle shop (sales and hire), but to mention a few. Schools include secondary schooling – Dawlish Community College; primary and junior schools – Gatehouse Primary school and Westcliff Primary school.
Teignmouth is situated just a couple of miles west of Dawlish and is a bustling coastal town and port standing at the mouth of the beautiful Teign estuary. Teignmouth seafront features a long beach and pier with amusements etc. The beach on the estuary side (previously referred to as the ‘Back Beach’) overlooks the harbour and many small boat moorings.There are also views right up to the northern end of the estuary and beyond as far as Dartmoor.
Dawlish and Teignmouth have excellent links via the mainline railway station, and a regular bus service up and down the coast
The vendor has advised us that a 10 Year NHBC Warranty will be provided and a stage payment process will be required - further information can be provided.
Looking at the pure financial implications of the transaction, you are paying a deposit to hold the property whilst enjoying the inflationary trends on 100% of the capital value (subject to a market increase.)
Main living space (kitchen/dining/lounge/sitting):
Lounge: : 5.0m x 6.7m at widest point narrowing to 3.5m (16'5" x 21'12" wide. narr.11'6")
Sitting: : 3.2m x 3.0m (10'6" x 9'10")
Dining: : 3.7m x 3.0m (12'2" x 9'10")
Kitchen: : 3.9m x 3.7m (12'10" x 12'2")
Master suite (bedroom/dressing/ensuite): : 6.9m x 3.7m (22'8" x 12'2") (including all three elements of the suite)
Bedroom 2: : 5.8m at widest point x 5.0m (19'0" at widest point x 16'5")
Bedroom 3: : 4.1m x 3.0m (13'5" x 9'10")
Bedroom 4: : 3.7m x 3.5m (12'2" x 11'6")
Garden Room: : 7.8m reducing to 4.4m x 4.4m (25'7" reducing to 14'5" x 14'5")
Agents Note: : These measurements have been provided by the architect who is handling the project and are to be used as an aproximate guide at this stage.
SITUATION & DESCRIPTION: : A four bedroom detached family home to purchased off plan laid out over three floors to be finished to a high specification in a sought after location between Dawlish and Teignmouth. A potential buyer has the exciting opportunity to have an influence over the specification and finish, for example choice of kitchen and bathroom suites, enabling them to create an extremely individual home that suits their criteria.
Plot 3 has been designed to provide flexible and versatile accommodation throughout which will accommodate the needs of a wide range of buyers. The internal area is approximately 280 square meters (approx.3014 sq. ft.) and the plot size is approximately 340 square metres (approx. 3660 sq.ft.)
The accommodation comprises an Entrance Hall, open plan Lounge with Kitchen and Dining Areas and Cloakroom on the upper ground floor. The first floor has the Master Bedroom with Dressing Room and En-Suite, Bedroom 2, Bedroom 3, and Bathroom with stairs leading to the lower ground floor. This comprises of Bedroom 4, Utility Room, Garden Room and Storage Area. This section of the property could also be adapted to be used as an annexe if necessary. There is a double garage belonging to the house and a good sized garden to the rear.
The development will consist of three detached properties with Plot 3 being the largest. Being located in the most elevated position will also enable the occupier to take full advantage of the glorious sea views that are a special feature of the property.
Dawlish is a charming coastal town of much character and history situated on the south coast of Devon about 13 miles from the Cathedral City of Exeter. For those with a love of the sea, Dawlish has much to offer.The extensive main sandy beach is there to be enjoyed at all times except high tide whilst a south west sea wall path provides access to the lovely old boat cove and beyond that, tucked around a small headland, to Coreton Cove.Taking the sea wall path in a north easterly direction the coast can be followed (except at extreme high tide) for some distance to Langstone rock and the resort of Dawlish Warren beyond.
The thriving town boasts a good range of shops which include a sizeable chemist, butchers, grocers, Lloyds Bank, an excellent choice of cafes and restaurants, two town supermarkets (and a further large supermarket on the outskirts), a number of pubs, busy cycle shop (sales and hire), but to mention a few. Schools include secondary schooling – Dawlish Community College; primary and junior schools – Gatehouse Primary school and Westcliff Primary school.
Teignmouth is situated just a couple of miles west of Dawlish and is a bustling coastal town and port standing at the mouth of the beautiful Teign estuary. Teignmouth seafront features a long beach and pier with amusements etc. The beach on the estuary side (previously referred to as the ‘Back Beach’) overlooks the harbour and many small boat moorings.There are also views right up to the northern end of the estuary and beyond as far as Dartmoor.
Dawlish and Teignmouth have excellent links via the mainline railway station, and a regular bus service up and down the coast
The vendor has advised us that a 10 Year NHBC Warranty will be provided and a stage payment process will be required - further information can be provided.
Looking at the pure financial implications of the transaction, you are paying a deposit to hold the property whilst enjoying the inflationary trends on 100% of the capital value (subject to a market increase.)
Main living space (kitchen/dining/lounge/sitting):
Lounge: : 5.0m x 6.7m at widest point narrowing to 3.5m (16'5" x 21'12" wide. narr.11'6")
Sitting: : 3.2m x 3.0m (10'6" x 9'10")
Dining: : 3.7m x 3.0m (12'2" x 9'10")
Kitchen: : 3.9m x 3.7m (12'10" x 12'2")
Master suite (bedroom/dressing/ensuite): : 6.9m x 3.7m (22'8" x 12'2") (including all three elements of the suite)
Bedroom 2: : 5.8m at widest point x 5.0m (19'0" at widest point x 16'5")
Bedroom 3: : 4.1m x 3.0m (13'5" x 9'10")
Bedroom 4: : 3.7m x 3.5m (12'2" x 11'6")
Garden Room: : 7.8m reducing to 4.4m x 4.4m (25'7" reducing to 14'5" x 14'5")
Agents Note: : These measurements have been provided by the architect who is handling the project and are to be used as an aproximate guide at this stage.
Static Map
Google Street View
House Prices for houses sold in TQ14 8UN
Stations Nearby
- Dawlish Warren
- 3.3 miles
- Teignmouth
- 0.9 miles
- Dawlish
- 1.7 miles
Schools Nearby
- Trinity School
- 0.7 miles
- Ratcliffe School
- 1.0 mile
- Oaklands Park School
- 1.1 miles
- Our Lady and St Patrick's RC Nursery and Primary School
- 1.2 miles
- Westcliff School
- 1.4 miles
- Hazeldown School
- 0.9 miles
- Teignmouth Community School
- 0.9 miles
- Oakwood Court College
- 2.0 miles
- Dawlish Community College
- 2.0 miles


















