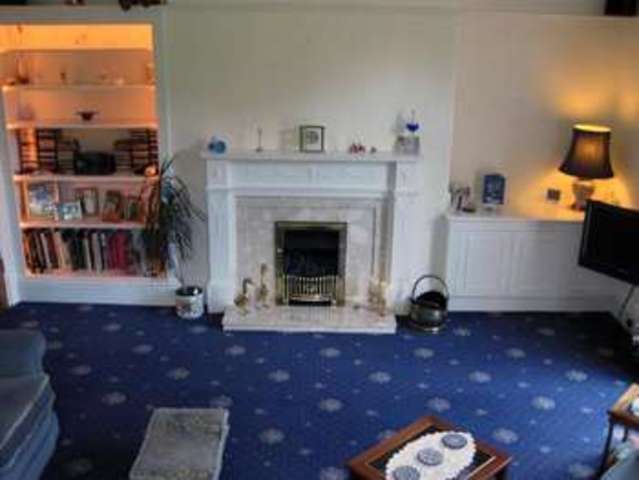Agent details
This property is listed with:
Full Details for 4 Bedroom Detached for sale in Bradford, BD9 :
Superb older style semi detached property in a most attractive location situated on a small private road and offering well presented accommodation.
This semi detached property offers superb well presented accommodation and has gas heating and double glazing installed. It is situated in a most pleasant position on a private road close to the centre of Heaton village.
The accommodation brielfly comprises: entrance porch, hall, lounge, dining room, dining kitchen, cellar, landing, three first floor bedrooms, bathroom, separate w.c., attic bedroom. Flagged rear garden, side area and lawned garden to front, double tandem garage.
The property is situated close to the centre of Heaton village where some local shops can be found, there is a Railway Station at nearby Frizinghall which gives access to Bradford/Leeds and beyond.
This semi detached property offers superb well presented accommodation and has gas heating and double glazing installed. It is situated in a most pleasant position on a private road close to the centre of Heaton village.
The accommodation brielfly comprises: entrance porch, hall, lounge, dining room, dining kitchen, cellar, landing, three first floor bedrooms, bathroom, separate w.c., attic bedroom. Flagged rear garden, side area and lawned garden to front, double tandem garage.
| GROUND FLOOR | |
| Entrance Hallway | Single glazed window, tiled floor. |
| Hallway | Radiator, laminate flooring, plate rack, corniced ceiling. |
| Lounge | Radiator, double glazed window, double glazed patio doors, cupboard to one chimney recess and shelves to the other, coal effect gas fire with Adam style surround, marble interior and hearth. |
| Dining Room | Radiator, double glazed bay window, corniced ceiling, coal effect gas fire with Adam style surround, marble interior and hearth. |
| Dining Kitchen | Radiator, fitted units comprising base cupboards with worktops, wall cupboards, plumbing for washer and dishwasher, cupboards with panelled doors to recess, two double glazed windows, gas hob, gas boiler for heating and separate water heater, double gas oven, part tiled walls, single glazed external door. |
| BASEMENT | Store cellar and former coal store. |
| FIRST FLOOR | |
| Landing | Corniced ceiling. |
| Bedroom | Radiator, vanity washbasin, two double glazed windows, three wall light points. |
| Bedroom | Radiator, double glazed window to front, walk - in cupbord. |
| Bedroom | Radiator, double glazed window to side, walk in cupboard, corniced ceiling. |
| Bathroom | Spa bath, vanity washbasin with cupboard under, shower cubicle with spotlights above, tiled wallls, towel radiator, double glazed window, ceiling spotlights. |
| Separate w.c. | Low flush w.c., double glazed window. |
| SECOND FLOOR | |
| Attic Bedroom | Double glazed dormer window, access to storeroom, two skylights. |
| OUTSIDE | Flagged rear and side gardesn, lawned front garden, DOUBLE TANDEM GARAGE with electric up and over door. |
The property is situated close to the centre of Heaton village where some local shops can be found, there is a Railway Station at nearby Frizinghall which gives access to Bradford/Leeds and beyond.

























