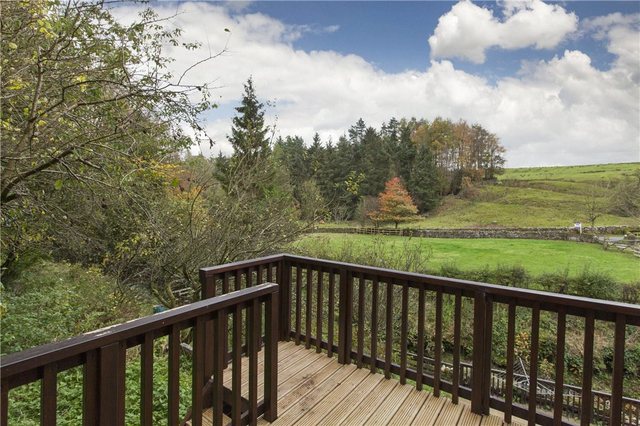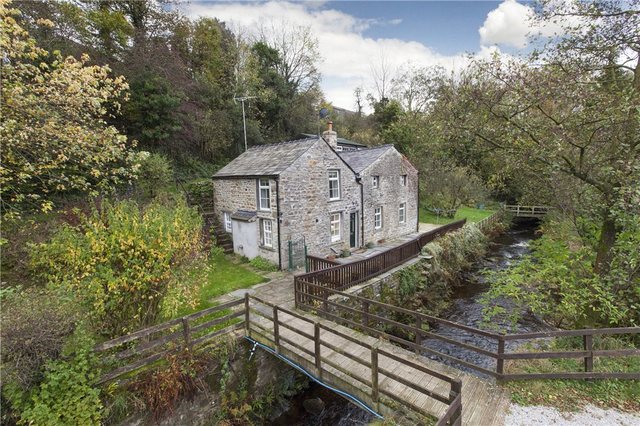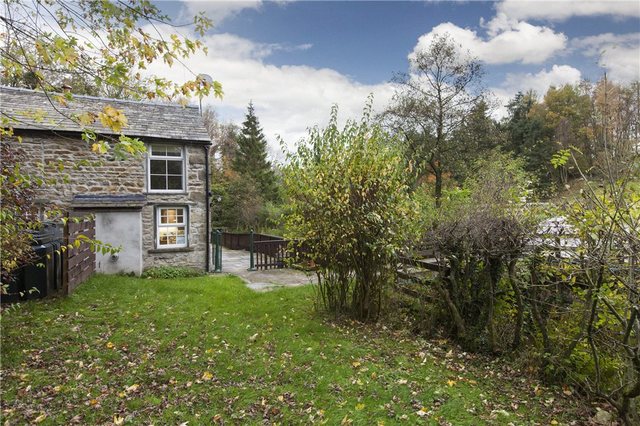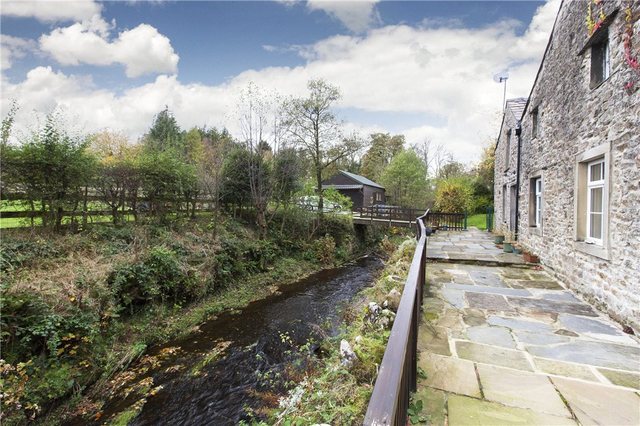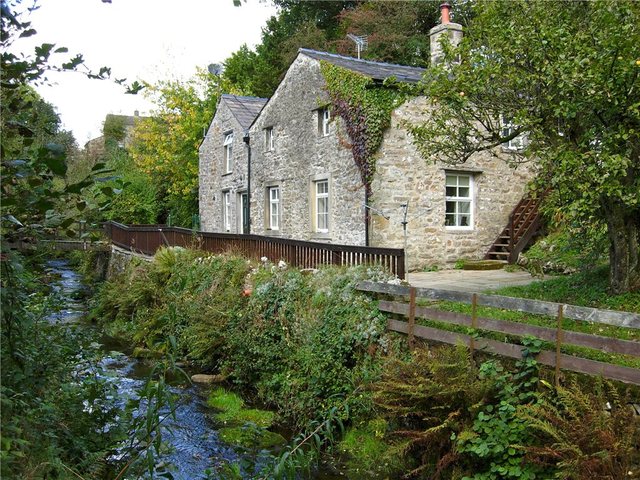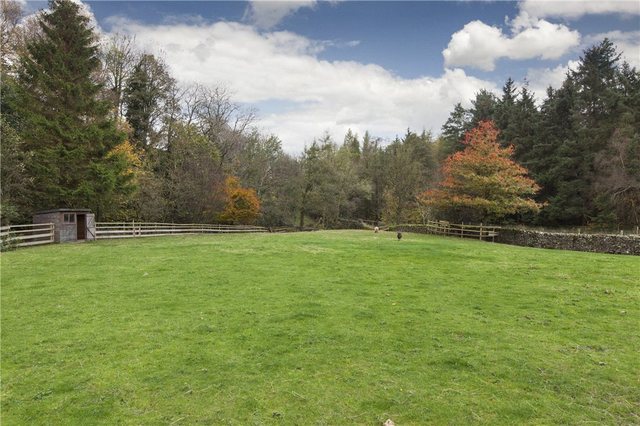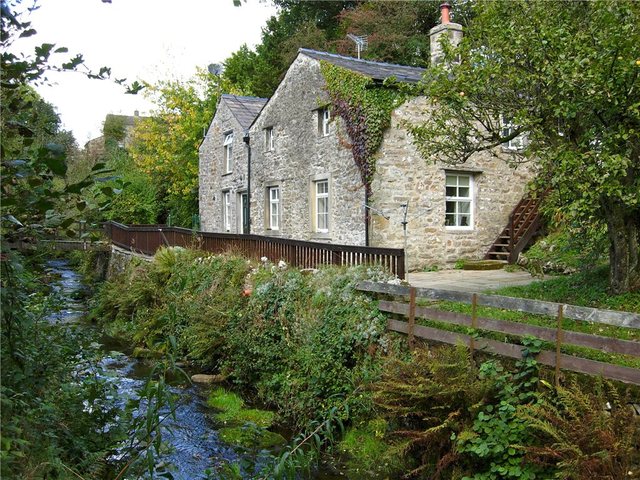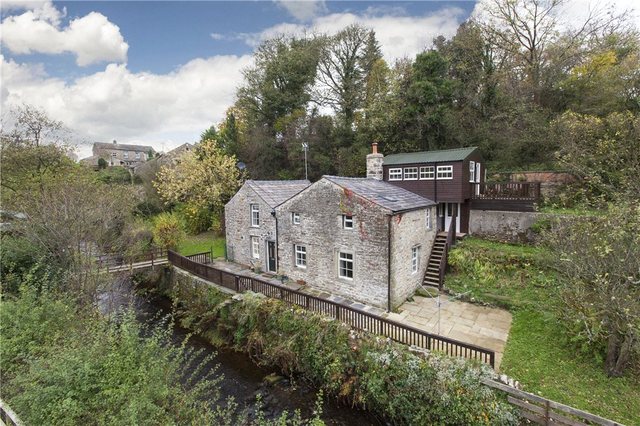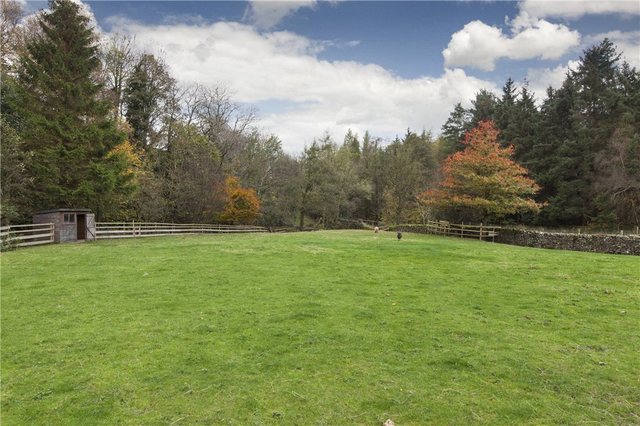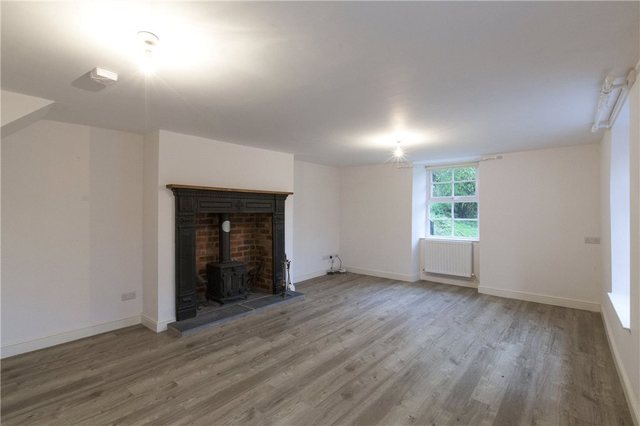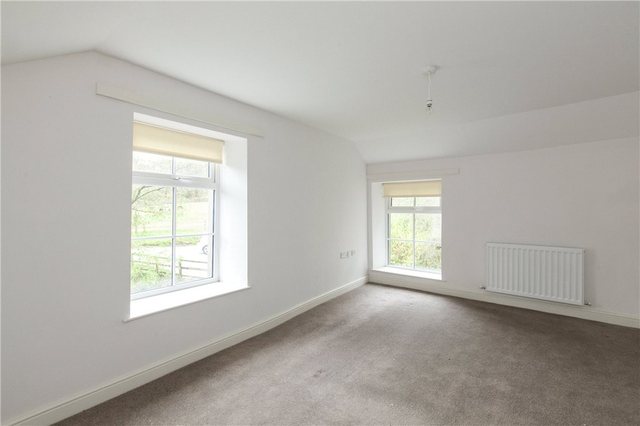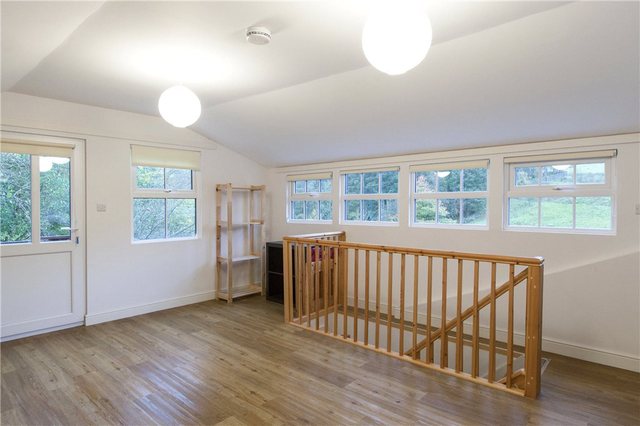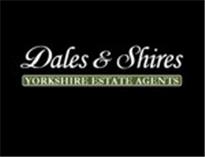Agent details
This property is listed with:
Full Details for 4 Bedroom Detached for sale in Settle, BD24 :
A truly unique four bedroom detached house in a secluded yet accessible location on the outskirts of Rathmell village. Mill Glen has been recently and substantially renovated and occupies a stream side location with bridge access, double garage, parking, paddock, orchard and wooded areas. Internal inspection is strongly advised.
Mill Glen has been extensively renovated in 2013 and now offers the opportunity to purchase a truly unique property in the Yorkshire Dales. Set in a secluded yet accessible location the property comprises living room and breakfast kitchen with entrance hall, to the first floor are four bedrooms and house bathroom, utility room and shower room, to the second floor is a good size studio with external seating area and pleasant views. The property is surrounded by mature gardens and woodland and has the benefit of two small paddocks which surround the entrance driveway. There is in addition parking and a good size garage/workshop. In addition there is double glazing, oil fired central heating and partial underfloor heating. Rarely does a property of this type come onto the market and early inspection is advised.
The village of Rathmell which is set amidst lovely Dales countryside has its own village school, village hall, church and Methodist Chapel. The market town of Settle is approximately 3 miles away and offers a varied range of amenities including a bustling market square with a 'Tuesday' market, railway station on the famous Settle to Carlisle line, schools including primary, high school and public school in the neighbouring village of Giggleswick. Settle also has a swimming pool, library, golf club, health centre and a wide range of recreational facilities. The larger market town of Skipton is approximately 15 miles away.
Mill Glen has been extensively renovated in 2013 and now offers the opportunity to purchase a truly unique property in the Yorkshire Dales. Set in a secluded yet accessible location the property comprises living room and breakfast kitchen with entrance hall, to the first floor are four bedrooms and house bathroom, utility room and shower room, to the second floor is a good size studio with external seating area and pleasant views. The property is surrounded by mature gardens and woodland and has the benefit of two small paddocks which surround the entrance driveway. There is in addition parking and a good size garage/workshop. In addition there is double glazing, oil fired central heating and partial underfloor heating. Rarely does a property of this type come onto the market and early inspection is advised.
| GROUND FLOOR | |
| Entrance Hall | Part glazed entrance door and access to all ground floor rooms and first floor via staircase. Recess ceiling spot lights, coat hanging area and tiled floor with under floor heating. |
| Living Room | A good size room with plenty of natural light from three windows to front and side elevation. Brick built fire place with cast iron fire surround and flagged hearth housing a multi fuel stove. Central heating radiators and complementary lighting. |
| Kitchen | With a range of attractive farmhouse style wall and base units with complementary wood work surfaces, stainless steel sink with mixer tap, integrated electric oven and electric hob with extractor over. Oil fired central heating boiler, tiled flooring, ample space for family dining table, recess ceiling spot lights, beamed ceiling, window to front and side elevation and under floor heating. |
| FIRST FLOOR | |
| . | Staircase to landing providing access to four bedrooms, house bathroom, shower room and utility with Velux roof light and central heating radiator. |
| Bedroom 1 | A double bedroom with two windows, one to front elevation and one to side elevation, central heating radiator and ceiling light. |
| Bedroom 2 | A double bedroom with window to front elevation and Velux roof light. Radiator and part reduced eaves. |
| Bedroom 3 | A double bedroom with window to front elevation and radiator. |
| Bedroom 4 | With window to side elevation, radiator and part reduced eaves height. |
| House Bathroom | With three piece white suite comprising bath with mains fed power shower over. Pedestal wash hand basin, w.c., vertical ladder towel rail and access to loft space. |
| Utility Room | Fashioned to make best use of an irregular shape the utility room has a base unit with stainless steel sink and mixer tap and complementary work surface. Plumbing for automatic washing machine, tiled floor and underfloor heating. Vent for tumble dryer. uPVC double glazed entrance door to external staircase and staircase up to the studio. |
| Shower Room | With contemporary fitted shower cubicle and mains fed power shower, low suite w.c., pedestal wash hand basin, tiled flooring and underfloor heating. |
| SECOND FLOOR | |
| Studio | An interesting and impressive studio style room with the possibility of numerous different uses including office / play room or hobby room. Windows to front with open aspect and pleasant view. Glazed uPVC external entrance door to each side, one onto decked area with views across the valley. Central heating radiator. |
| OUTSIDE | |
| . | From the main road is a short track to the property which terminates in a parking area for several vehicles outside a substantial timber detached garage which has light and power with concrete floor. To the front of the property are two small paddocks which are level and walled with fence boundaries. There is a small orchard and gardens surrounding the property including a bridge over the stream providing access to the house. There is a flagged patio area to the front of the patio and the gardens are filled with mature trees and shrubs with a small lawned area and some decking. |
| SET130139/JLP/MLR/241014 | |
| AGENTS NOTES | |
| . | Mains electric and water, septic tank drainage and oil fired central heating. |
The village of Rathmell which is set amidst lovely Dales countryside has its own village school, village hall, church and Methodist Chapel. The market town of Settle is approximately 3 miles away and offers a varied range of amenities including a bustling market square with a 'Tuesday' market, railway station on the famous Settle to Carlisle line, schools including primary, high school and public school in the neighbouring village of Giggleswick. Settle also has a swimming pool, library, golf club, health centre and a wide range of recreational facilities. The larger market town of Skipton is approximately 15 miles away.
Static Map
Google Street View
House Prices for houses sold in BD24 0LP
Stations Nearby
- Long Preston
- 3.5 miles
- Settle
- 3.1 miles
- Giggleswick
- 2.3 miles
Schools Nearby
- Oakhill College
- 14.5 miles
- Brooklands School
- 13.9 miles
- Moorland School Limited
- 10.8 miles
- Rathmell Church of England Voluntary Aided Primary School
- 1.3 miles
- Giggleswick Junior School
- 3.1 miles
- Giggleswick Primary School
- 3.1 miles
- Settle College
- 3.3 miles
- Giggleswick School
- 3.1 miles
- Bowland High
- 8.7 miles


