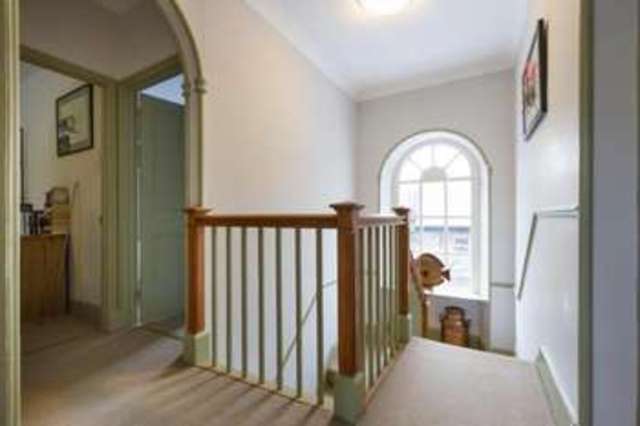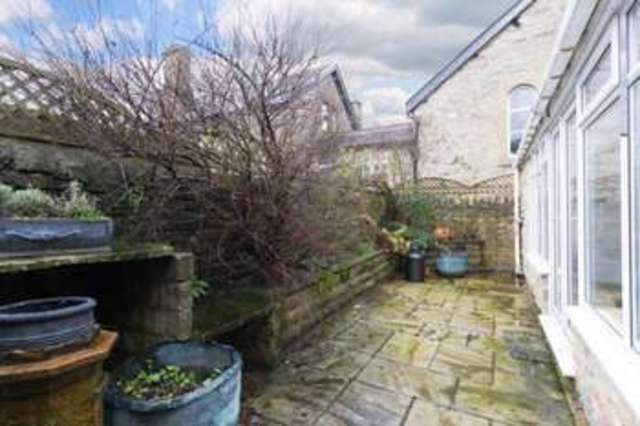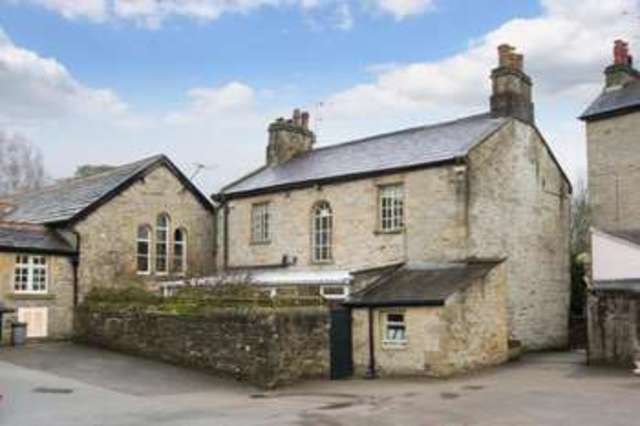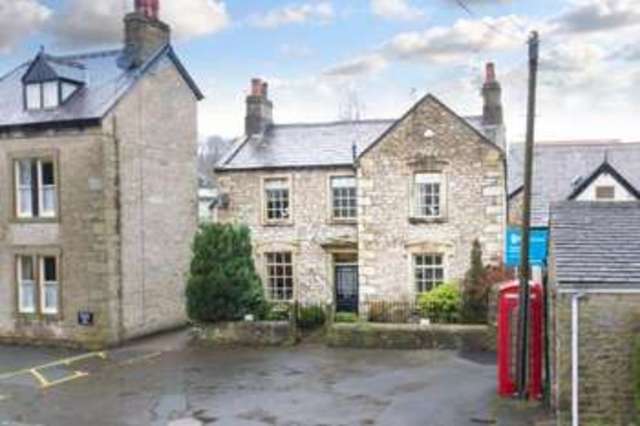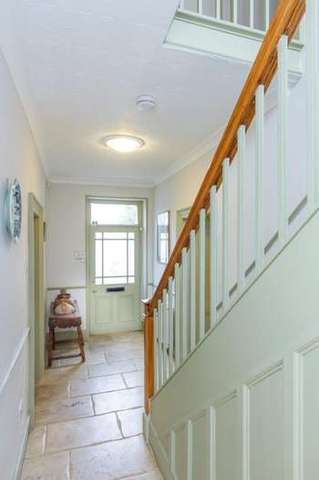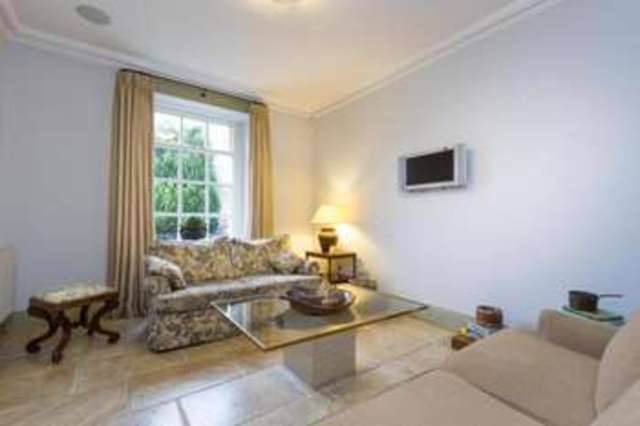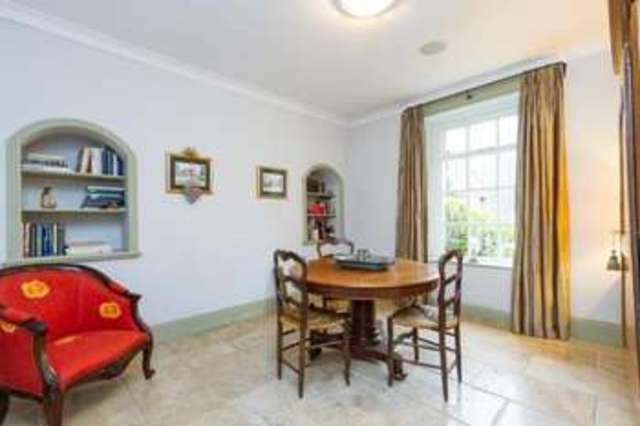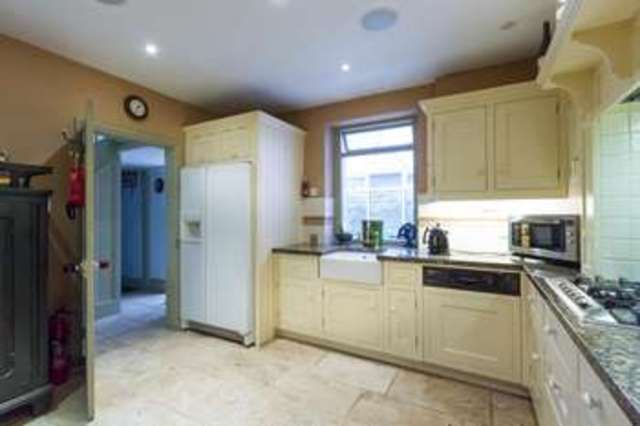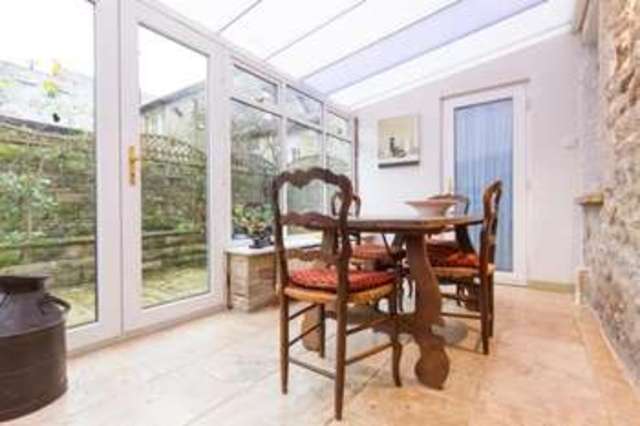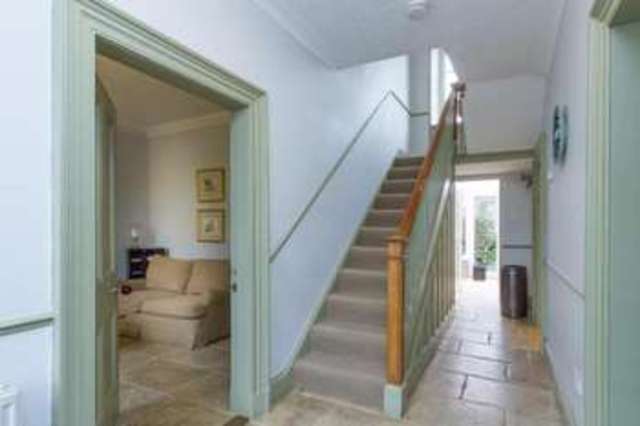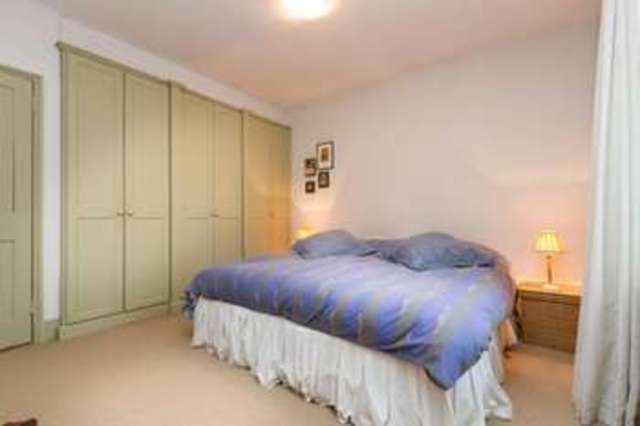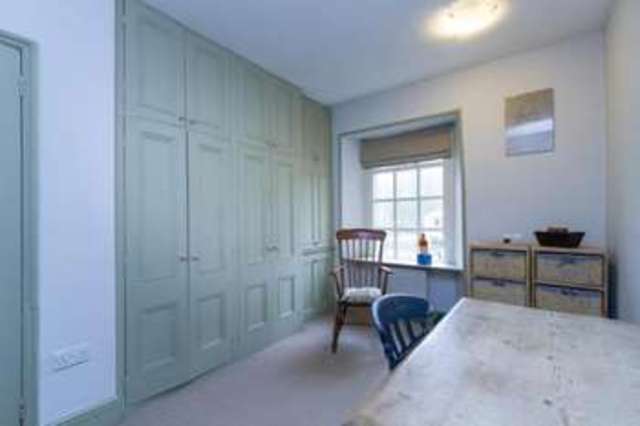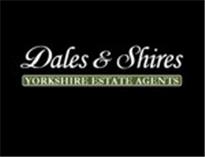Agent details
This property is listed with:
Full Details for 4 Bedroom Detached for sale in Settle, BD24 :
A superb four bedroom detached period property located in a central and convenient position in Giggleswick village. Brentwood is a well maintained and presented property with high specification fixtures and fittings and gas fired central heating. The property is spacious, well presented and worthy of internal inspection.
Brentwood is a delightful period residence located in the heart of Giggleswick village under one mile from Settle town centre. The property briefly comprises entrance hall, lounge and sitting room. Integrated sound system from Linn in all downstairs rooms allowing for radio, cd's, tv and dvd's to be shared in different rooms. High specification kitchen, study and conservatory with adjacent shower and utility room. To the first floor is a spacious landing, master bedroom, three further double bedrooms, one having en suite shower room and attractive house bathroom. There is a paved garden to the rear and attractive formal front gardens with designated parking.
The picturesque Dales village of Giggleswick has its own village Church, two public houses, primary school and Giggleswick Public School. There is also a small railway station on the outskirts of the village which offer connections to the business centres of West Yorkshire and beyond in addition to Lancaster and the main West coast line. The neighbouring town of Settle offers a wide range of facilities and amenities including a bustling market place with a 'Tuesday' market, railway station on the famous Settle to Carlisle line, schools including primary, high school/college. Settle also has a swimming pool, library and golf club and other sports facilities.
Brentwood is a delightful period residence located in the heart of Giggleswick village under one mile from Settle town centre. The property briefly comprises entrance hall, lounge and sitting room. Integrated sound system from Linn in all downstairs rooms allowing for radio, cd's, tv and dvd's to be shared in different rooms. High specification kitchen, study and conservatory with adjacent shower and utility room. To the first floor is a spacious landing, master bedroom, three further double bedrooms, one having en suite shower room and attractive house bathroom. There is a paved garden to the rear and attractive formal front gardens with designated parking.
| GROUND FLOOR | |
| Entrance Hall | Part glazed external entrance door. Feature return staircase to the first floor. Under stairs store cupboard. Travertine flooring and radiator. |
| Lounge | Good size room with large multi paned double glazed window. Alcove. Travertine flooring and radiator. |
| Sitting Room | With multi paned double glazed window, feature fireplace, coved ceiling and travertine flooring. |
| Breakfast Kitchen | Range of modern kitchen base and wall units, with granite work surfaces, Miele integrated appliances including dishwasher, double oven and gas hob. Belfast sink and mixer tap. Space for Large fridge/freezer and dining table. Travertine flooring. Radiator. |
| Study | Range of built in study furniture. Flag stone flooring and radiator. |
| Conservatory | Extensive range of uPVC double glazed windows and uPVC double doors to rear. Exposed stone wall. Travertine flooring and radiator. |
| Shower Room | A three piece suite comprising of low flush w.c, wash hand basin and shower cubicle off the system. Travertine flooring and gas fired central heating boiler. |
| Utility Room | Base units with complementary work surfaces. Plumbing for automatic washing machine. Stainless steel sink with mixer taps. Single glazed window. Travertine flooring. |
| FIRST FLOOR | |
| Landing | Spacious landing area with double glazed window off the half landing. Access to the four bedrooms and house bathroom. Radiator. |
| Bedroom 1 | Double room with double glazed multi paned window to front. Range of built-in wardrobes. Radiator. |
| Bedroom 2 | Double room with double glazed window to rear. Radiator |
| En-Suite | Shower cubicle with shower off the system, w.c. and wash hand basin. Radiator. |
| Bedroom 3 | Double room with multi paned double glazed window to front. Built in cupboard housing large pressurised cylinder. Radiator. |
| Bedroom 4 | Double room with double glazed window to rear. Radiator. |
| House Bathroom | Four piece white suite comprising of bath with shower over off system, low flush w.c. and pedestal wash hand basin. Vertical radiator. Double glazed window. |
| OUTSIDE | |
| . | To the front of the house are formal gardens with paved forecourt parking. To the rear is an enclosed garden and patio area with raised beds and access from the conservatory / sun room. There are two outbuildings, one with a loft and a bin store. |
| SET140015/TG/JLP/220114 | |
The picturesque Dales village of Giggleswick has its own village Church, two public houses, primary school and Giggleswick Public School. There is also a small railway station on the outskirts of the village which offer connections to the business centres of West Yorkshire and beyond in addition to Lancaster and the main West coast line. The neighbouring town of Settle offers a wide range of facilities and amenities including a bustling market place with a 'Tuesday' market, railway station on the famous Settle to Carlisle line, schools including primary, high school/college. Settle also has a swimming pool, library and golf club and other sports facilities.
Static Map
Google Street View
House Prices for houses sold in BD24 0BE
Stations Nearby
- Settle
- 0.5 miles
- Giggleswick
- 0.9 miles
- Long Preston
- 4.0 miles
Schools Nearby
- Brooklands School
- 13.6 miles
- Moorland School Limited
- 13.8 miles
- Cedar House School
- 15.6 miles
- Settle Church of England Voluntary Controlled Primary School
- 0.4 miles
- Giggleswick Junior School
- 0.1 miles
- Giggleswick Primary School
- 0.1 miles
- Settle College
- 0.2 miles
- Giggleswick School
- 0.1 miles
- The Evaglades
- 10.6 miles


