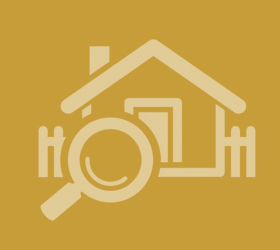Agent details
This property is listed with:
Full Details for 4 Bedroom Detached for sale in Maldon, CM9 :
FOUR BEDROOMS
LIVING ROOM, DINING ROOM, SUN ROOM, STUDY
KITCHEN, UTILITY ROOM, DOUBLE GLAZED
5.5 MILES TO MAIN LINE STATION
CLOAK ROOM
BATHROOM
ENSUITE
BALCONY
GARDEN
FRONT/GARAGE
**VILLAGE LOCATION** THREE RECEPTION ROOMS***DOUBLE GARAGE*** TERRACE*** ENSUITE SHOWER ROOM***UTILITY ROOM*** SUN ROOM. Viewing is essential to appreciate the scope of accommodation on offer.
LIVING ROOM, DINING ROOM, SUN ROOM, STUDY
KITCHEN, UTILITY ROOM, DOUBLE GLAZED
5.5 MILES TO MAIN LINE STATION
CLOAK ROOM
BATHROOM
ENSUITE
BALCONY
GARDEN
FRONT/GARAGE
**VILLAGE LOCATION** THREE RECEPTION ROOMS***DOUBLE GARAGE*** TERRACE*** ENSUITE SHOWER ROOM***UTILITY ROOM*** SUN ROOM. Viewing is essential to appreciate the scope of accommodation on offer.
| Entrance Hall | Window to side aspect and double radiator. |
| Living Room | 18'4\" x 13'1\" (5.59m x 3.99m). Brick fireplace with multi fuel burner, two radiators, window to side aspect, double glazed sliding patio doors leading to: |
| Sun Room | 18'7\" x 5' (5.66m x 1.52m). Brick Floor, patio doors leading to southerly facing front garden. |
| Dining Room | 13'7\" x 9'3\" (4.14m x 2.82m). Windorw to side aspect, hatch access to kitchen and radiator. |
| Kitchen | 12'10\" x 10'1\" > 6'7\" (3.91m x 3.07m > 2m). Double glazed window to rear aspect, radiator, eye and base units, one and a half bowl with waste disposal unit and drainer, mixer tap, space for cooker and fridge and breakfast bar. |
| Utility Room | 10'2\" x 6'7\" (3.1m x 2m). Double glazed window to rear, radiator, door to side aspect, eye and base units, wood effect roll edge work surfaces, sink and mixer tap, tiled splashback and wall mounted boiler. |
| Study | 9'1\" x 7'3\" (2.77m x 2.2m). Double glazed window to rear aspect, radiator and understairs storage. |
| Cloakroom | Obscure double glazed window to rear aspect, white suite comprising wash hand basin and tiled splashbacks, low level WC, radiator and cupboard. |
| Landing | High level window to rear aspect, loft access and obscure window to side aspect. |
| Bathroom | Obscure double glazed window to side aspect, concealed WC, pedestal wash hand basin with mixer tap and bath with shower over part tiled walls. |
| Bedroom One | 13'6\" x 9'3\" (4.11m x 2.82m). Double glazed door to balcony. |
| Ensuite | Large shower cubicle with power shower, heated towel rail, concealed WC, wash hand basin, tiled walls and floor. |
| Bedroom Two | 16'2\" x 9'5\" (4.93m x 2.87m). Double glazed door and window to balcony, raditor and built-in wardrobes. |
| Bedroom Three | 13'3\" x 7'9\" (4.04m x 2.36m). Double glazed skylight, double glazed window overlooking balcony, radiator, eves storage and arch to bedroom one. |
| Bedroom Four | 10'4\" x 8' (3.15m x 2.44m). Double glazed window to front aspect, double glazed skylight, eaves storage cupboard and radiator. |
| Balcony | 18'4\" x 8' (5.59m x 2.44m). Southerly facing patio balcony with eves storage. |
| Garden | Lawn area to wrapping round the property from front to back, summer house and shed, patio area to the front. |
| Front/Double Garage | 17'10\" x 14'9\" (5.44m x 4.5m). Single driveway with ample parking leading to double garage, remote controlled up and over door. |




















