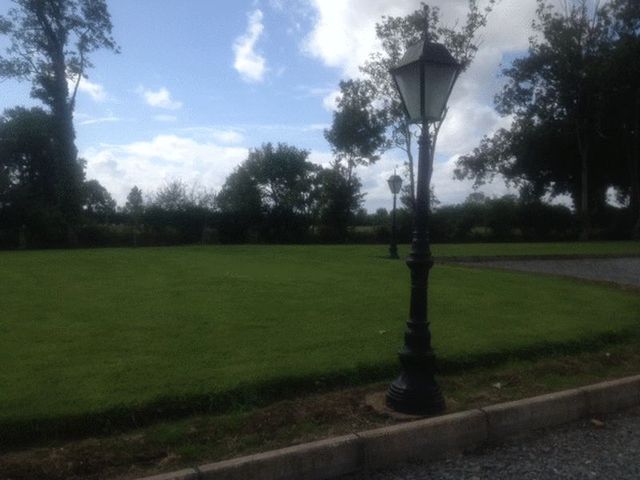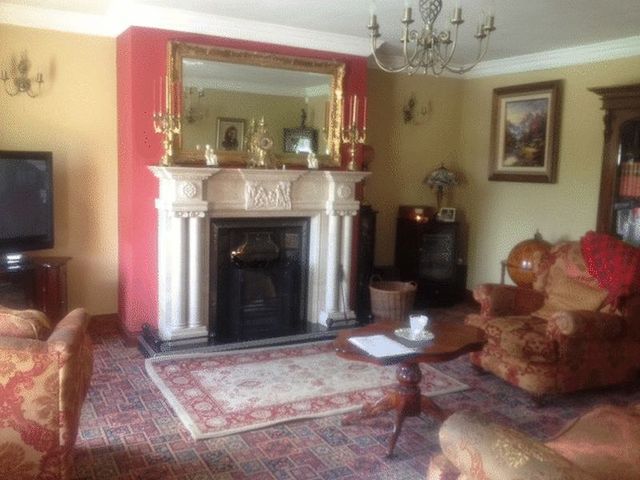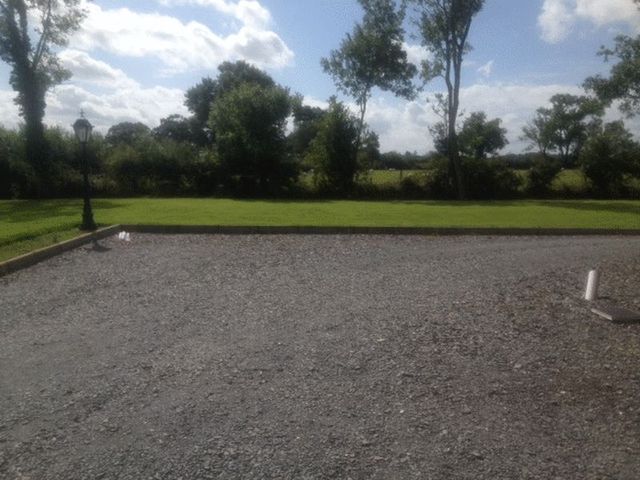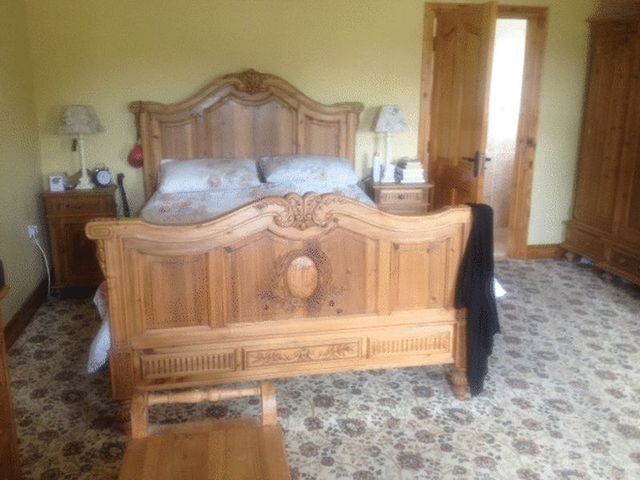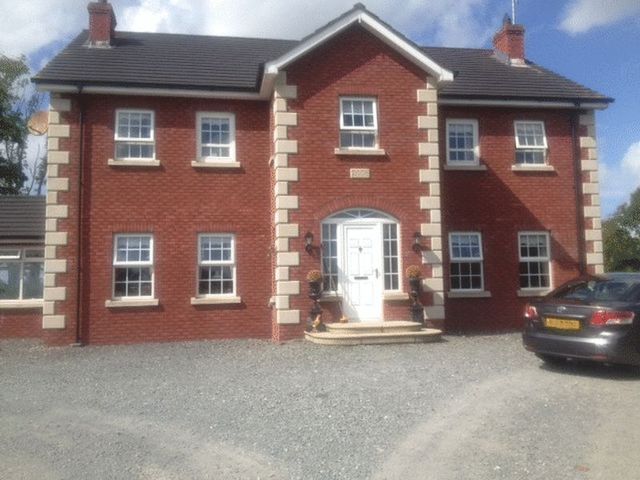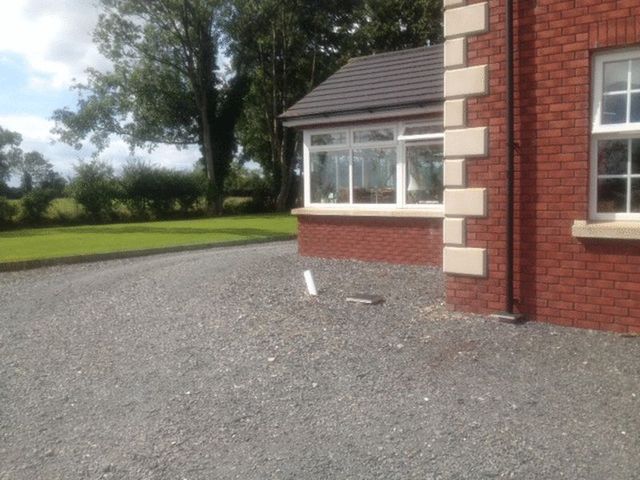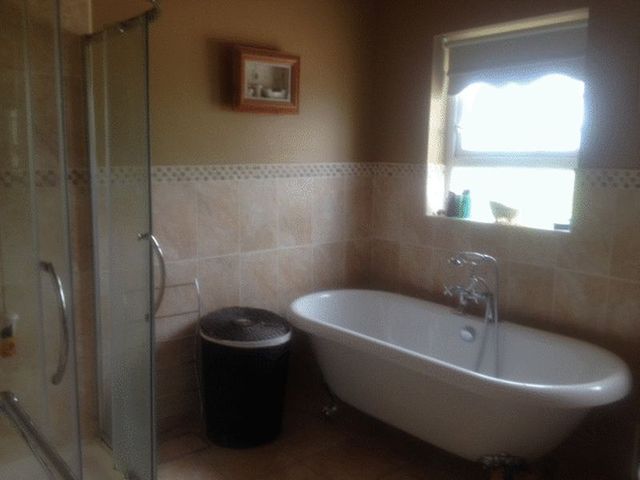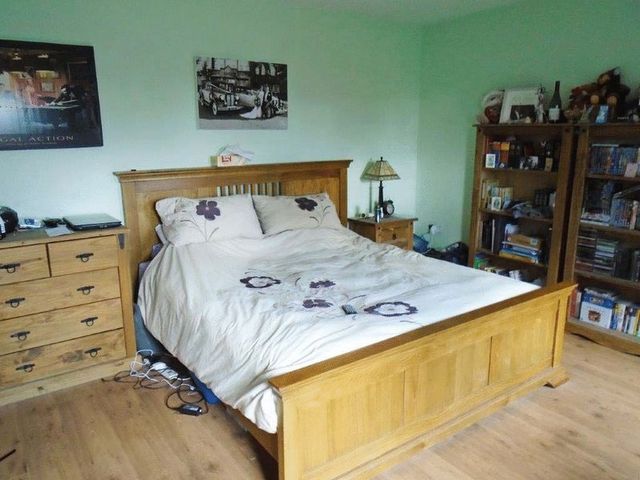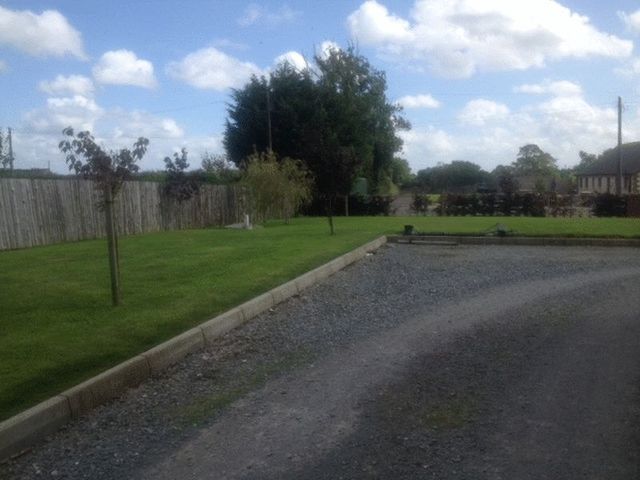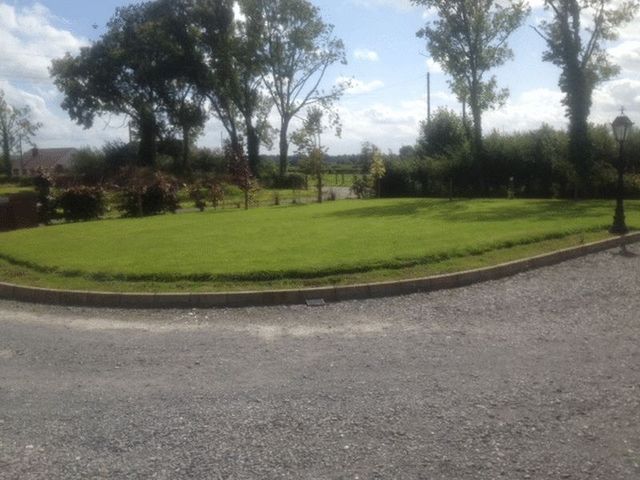Agent details
This property is listed with:
Full Details for 4 Bedroom Detached for sale in Craigavon, BT62 :
***Set In Apporx 1 Acre of Land***
Sell Simple Estate Agency (fast sale specialists) are proud to offer this 3 Bedroom Detached property for **Offers In Excess Of £310,000**. This property would make an ideal investment or family home. This property is ATTRACTIVELY priced to encourage a FAST sale. Early viewing recommended. This exceptional four bedroom detached property offers well in excess of 3500 sq ft of accommodation with garage and immaculate gardens, is in close proximity of Portadown and easy access of M1 Motorway.
This beautiful and spacious detached freehold house comprises of 4 bedrooms (possiblilty to make 5th bedroom), 4 bathrooms, 5 showers, 5 toilets and 3 reception rooms. The finish on the property is outstanding with the living room boasting 100mm solid oak tongue and groove flooring, solid fuel cast iron stove wood and coal. The lounge has a solid Italian marble extra large fireplace and molded ceilings and roses. The hall stairs are solid ash with curved handrail, risers and threads with extra wide spindles and handrail, the handrail has a swans neck at the top and leads to second story rooms. The hallway has molded ceilings and roses at light points. The porch door has stained glass roses red for rose-house
The kitchen has gadget drawers built in larder integrated dishwasher and fridge freezer--in island complete-gas and electric powered double oven and range leading to the utility room.
The sun room has a vaulted ceiling with internal etched glass doors and tulips in the window sashes-tiled floor with tiled diamond inset.
House has a complete burglar alarm system fitted, pressurised energy saving heating system, beam central vacuum system for all the house.
House is red brick with double glazed, white pvc windows and doors with double garage matching on three quarter acre mature tree site close to local amenities and easy excess to the motorway.
Viewing is essential to fully appreciate the extent of this property.
We highly recommend early viewing of this property. The property is attractively priced and is likely to generate high volumes of interest. Viewings strictly by appointment only.
Disclaimer
The details shown on this website are a general outline for the guidance of intending purchasers, and do not constitute, nor constitute part of, an offer or contract or sales particulars. All descriptions, dimensions, references to condition and other details are given in good faith and are believed to be correct but any intending purchasers should not rely on them as statements or representations of fact but must satisfy themselves by inspection, searches, survey, enquiries or otherwise as to their correctness. We have not been able to test any of the building service installations and recommend that prospective purchasers arrange for a qualified person to check them before entering into any commitment. Further, any reference to, or use of any part of the properties is not a statement that any necessary planning, building regulations or other consent has been obtained. All photographs shown are indicative and cannot be guaranteed to represent the complete interior scheme or items included in the sale. No person in our employment has any authority to make or give any representation or warranty whatsoever in relation to this property.
Note
The price given is a marketing price and isn't necessarily representative of the properties open market value. This vendor, like any vendor is looking to achieve the best possible price upon the sale of this property; hence in making an enquiry on this property you acknowledge and understand that this property is offers in excess of the marketing price specified.
Sell Simple Estate Agency (fast sale specialists) are proud to offer this 3 Bedroom Detached property for **Offers In Excess Of £310,000**. This property would make an ideal investment or family home. This property is ATTRACTIVELY priced to encourage a FAST sale. Early viewing recommended. This exceptional four bedroom detached property offers well in excess of 3500 sq ft of accommodation with garage and immaculate gardens, is in close proximity of Portadown and easy access of M1 Motorway.
This beautiful and spacious detached freehold house comprises of 4 bedrooms (possiblilty to make 5th bedroom), 4 bathrooms, 5 showers, 5 toilets and 3 reception rooms. The finish on the property is outstanding with the living room boasting 100mm solid oak tongue and groove flooring, solid fuel cast iron stove wood and coal. The lounge has a solid Italian marble extra large fireplace and molded ceilings and roses. The hall stairs are solid ash with curved handrail, risers and threads with extra wide spindles and handrail, the handrail has a swans neck at the top and leads to second story rooms. The hallway has molded ceilings and roses at light points. The porch door has stained glass roses red for rose-house
The kitchen has gadget drawers built in larder integrated dishwasher and fridge freezer--in island complete-gas and electric powered double oven and range leading to the utility room.
The sun room has a vaulted ceiling with internal etched glass doors and tulips in the window sashes-tiled floor with tiled diamond inset.
House has a complete burglar alarm system fitted, pressurised energy saving heating system, beam central vacuum system for all the house.
House is red brick with double glazed, white pvc windows and doors with double garage matching on three quarter acre mature tree site close to local amenities and easy excess to the motorway.
Viewing is essential to fully appreciate the extent of this property.
We highly recommend early viewing of this property. The property is attractively priced and is likely to generate high volumes of interest. Viewings strictly by appointment only.
Disclaimer
The details shown on this website are a general outline for the guidance of intending purchasers, and do not constitute, nor constitute part of, an offer or contract or sales particulars. All descriptions, dimensions, references to condition and other details are given in good faith and are believed to be correct but any intending purchasers should not rely on them as statements or representations of fact but must satisfy themselves by inspection, searches, survey, enquiries or otherwise as to their correctness. We have not been able to test any of the building service installations and recommend that prospective purchasers arrange for a qualified person to check them before entering into any commitment. Further, any reference to, or use of any part of the properties is not a statement that any necessary planning, building regulations or other consent has been obtained. All photographs shown are indicative and cannot be guaranteed to represent the complete interior scheme or items included in the sale. No person in our employment has any authority to make or give any representation or warranty whatsoever in relation to this property.
Note
The price given is a marketing price and isn't necessarily representative of the properties open market value. This vendor, like any vendor is looking to achieve the best possible price upon the sale of this property; hence in making an enquiry on this property you acknowledge and understand that this property is offers in excess of the marketing price specified.
Static Map
Google Street View
House Prices for houses sold in BT62 1UT
Schools Nearby
- Portadown Independent Christian School
- 5.6 miles
- Ceara Special School
- 7.6 miles
- Buddy Bear Trust Conductive Education Independent School
- 9.5 miles
- Birches Primary School
- 1.1 miles
- St John's Eglish Primary School
- 2.1 miles
- Richmount Primary School
- 2.7 miles
- Drumcree College
- 4.0 miles
- Craigavon Senior High School
- 5.3 miles
- Killicomaine Junior High School
- 5.4 miles



