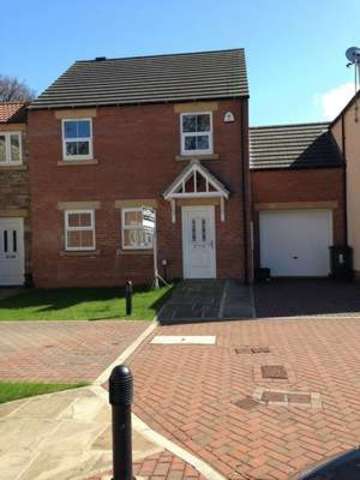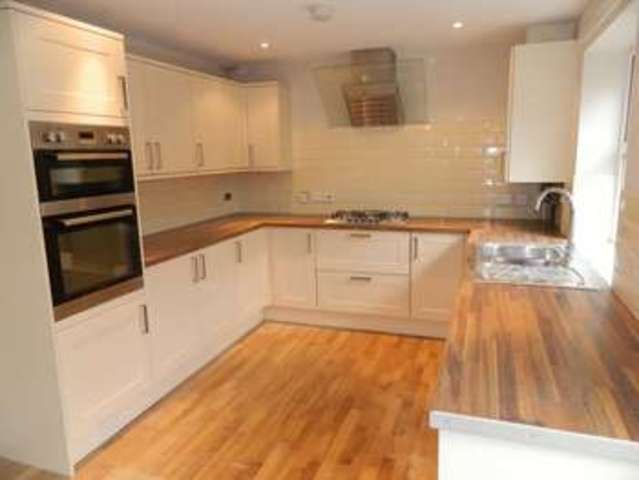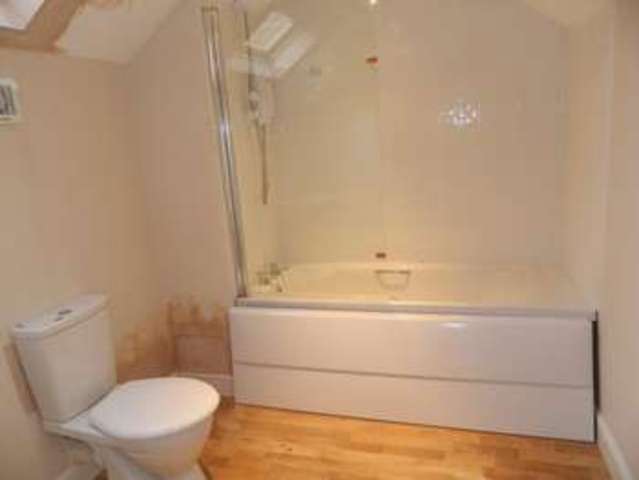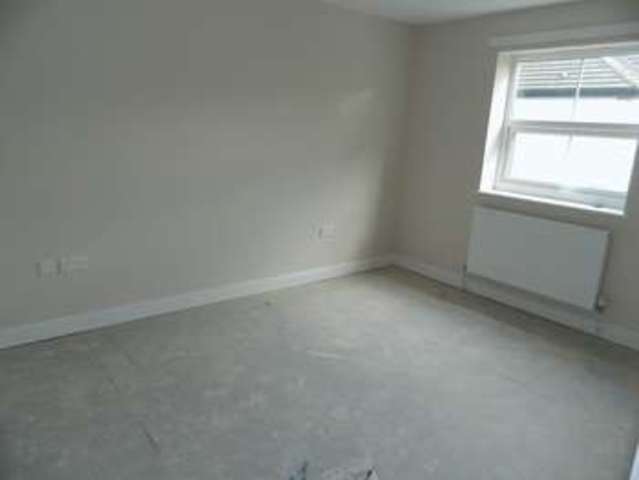Agent details
This property is listed with:
Full Details for 4 Bedroom Detached for sale in Catterick Garrison, DL9 :
Brand new 4 bedroom family home situated in a small cul-de-sac in the heart of Catterick Garrison, very handy for local shops and amenities and ideal for the camp centre. Purchasers will be offered a choice of kitchen fittings, tiling options and gas fire and surround options. An ideally located family home.
Entrance Hall
Staircase to first floor * Telephone point * Radiator * Doors leading to lounge * Kitchen/diningroom and cloakroom/WC
Lounge - 16' 3'' x 11' 11'' (4.95m x 3.63m)
Two windows to front * TV point * Radiator
Kitchen/Dining Room - 18' 10'' x 9' 8'' (5.74m x 2.94m)
Window to rear * Patio doors to rear garden * Door to adjoining garage * Radiator * To be fittedwith purchaser's choice of appliances and tiling
Cloakroom/WC
White WC * Wash hand basin * Radiator
Bedroom 1 - 13' 6'' x 10' 6'' (4.11m x 3.20m)
Window to rear * TV point * Telephone point * Radiator.
Bedroom 2 - 12' 6'' x 8' 6'' (3.81m x 2.59m)
Window to front * TV point * Radiator
Bedroom 3 - 10' 0'' x 8' 0'' (3.05m x 2.44m)
Window to rear * TV point * Radiator.
Bedroom 4 - 9' 3'' x 8' 0'' (2.82m x 2.44m)
Window to front * TV point * Built-in wardrobes * Radiator
Bathroom - 9' 8'' x 6' 11'' (2.94m x 2.11m)
Three piece suite comprising bath with shower over * WC * Wash hand basin * Heated towelrail
Outside
Adjoining garage with door into kitchen * Up and over door to front and door and window torear * Lawned front garden with flagstone path * Block paved driveway * Enclosed rear gardenwith a flagged patio area
Entrance Hall
Staircase to first floor * Telephone point * Radiator * Doors leading to lounge * Kitchen/diningroom and cloakroom/WC
Lounge - 16' 3'' x 11' 11'' (4.95m x 3.63m)
Two windows to front * TV point * Radiator
Kitchen/Dining Room - 18' 10'' x 9' 8'' (5.74m x 2.94m)
Window to rear * Patio doors to rear garden * Door to adjoining garage * Radiator * To be fittedwith purchaser's choice of appliances and tiling
Cloakroom/WC
White WC * Wash hand basin * Radiator
Bedroom 1 - 13' 6'' x 10' 6'' (4.11m x 3.20m)
Window to rear * TV point * Telephone point * Radiator.
Bedroom 2 - 12' 6'' x 8' 6'' (3.81m x 2.59m)
Window to front * TV point * Radiator
Bedroom 3 - 10' 0'' x 8' 0'' (3.05m x 2.44m)
Window to rear * TV point * Radiator.
Bedroom 4 - 9' 3'' x 8' 0'' (2.82m x 2.44m)
Window to front * TV point * Built-in wardrobes * Radiator
Bathroom - 9' 8'' x 6' 11'' (2.94m x 2.11m)
Three piece suite comprising bath with shower over * WC * Wash hand basin * Heated towelrail
Outside
Adjoining garage with door into kitchen * Up and over door to front and door and window torear * Lawned front garden with flagstone path * Block paved driveway * Enclosed rear gardenwith a flagged patio area
Static Map
Google Street View
House Prices for houses sold in DL9 4SB
Stations Nearby
- Darlington
- 12.0 miles
- North Road (Darlington)
- 12.8 miles
- Northallerton
- 11.3 miles
Schools Nearby
- Priory Hurworth House
- 10.6 miles
- Mowbray School
- 7.9 miles
- The Dales School
- 9.4 miles
- Catterick Garrison, Le Cateau Community Primary School
- 0.3 miles
- Hipswell Church of England Primary School
- 0.2 miles
- Wavell Community Junior School
- 0.8 miles
- Richmond School
- 2.2 miles
- St Francis Xavier School
- 2.3 miles
- Risedale Sports and Community College
- 0.2 miles
















