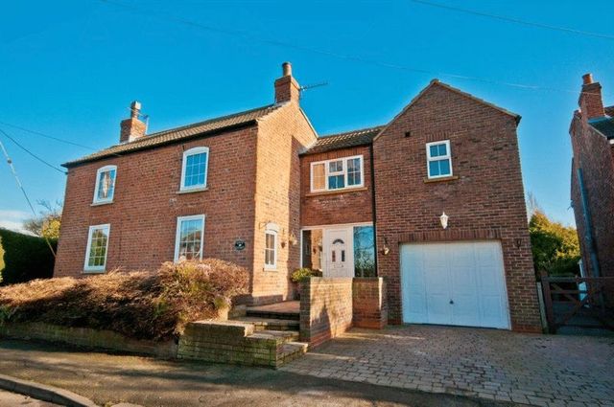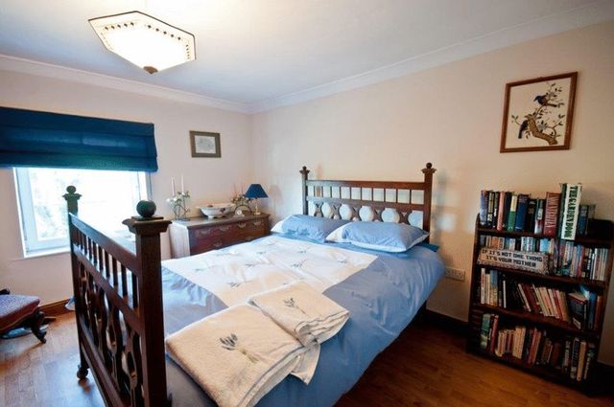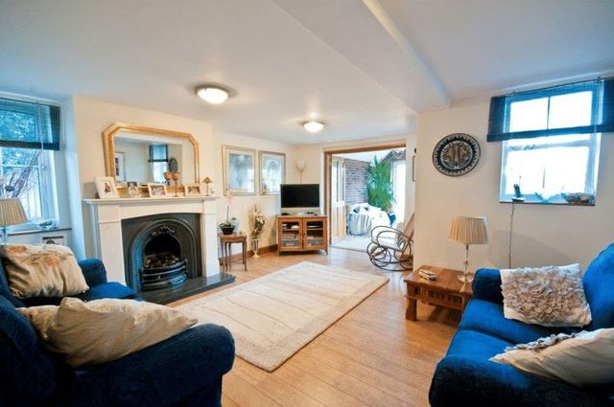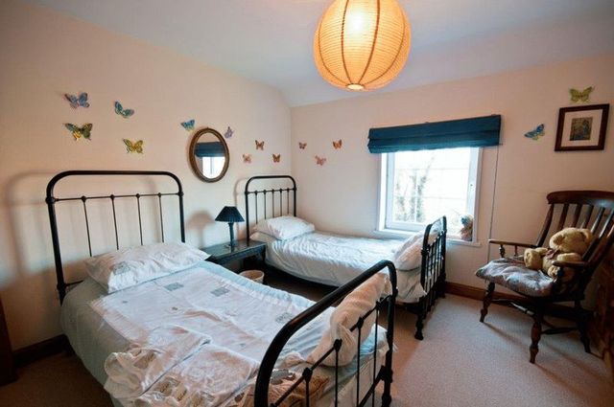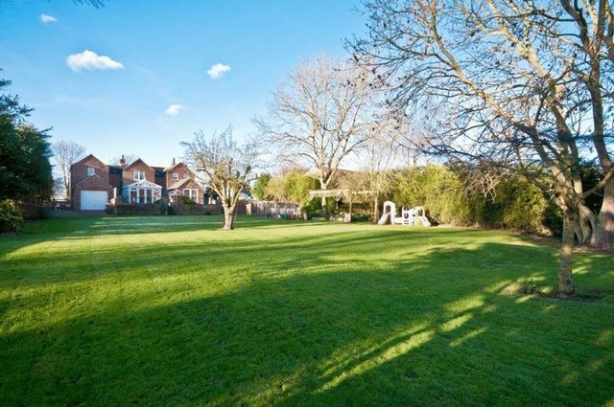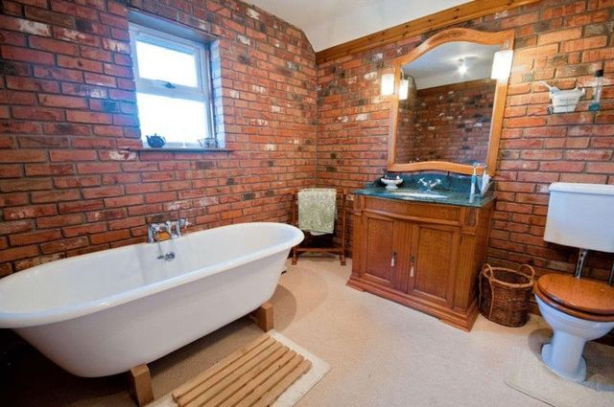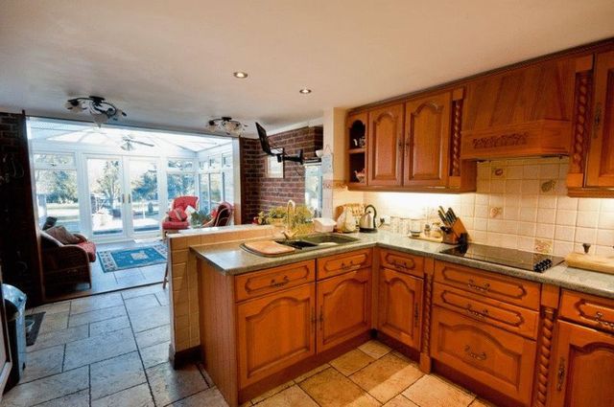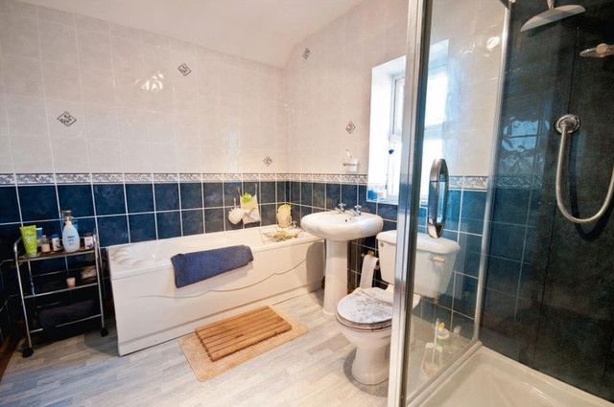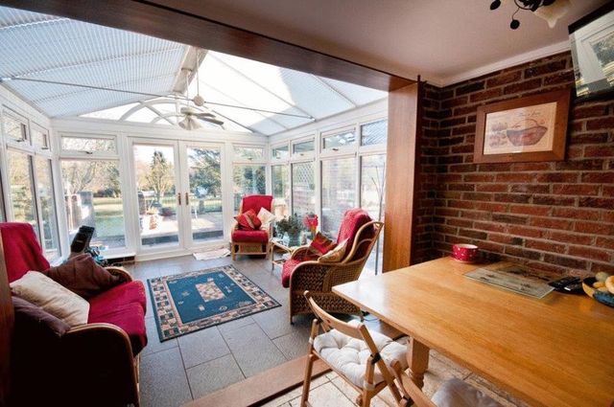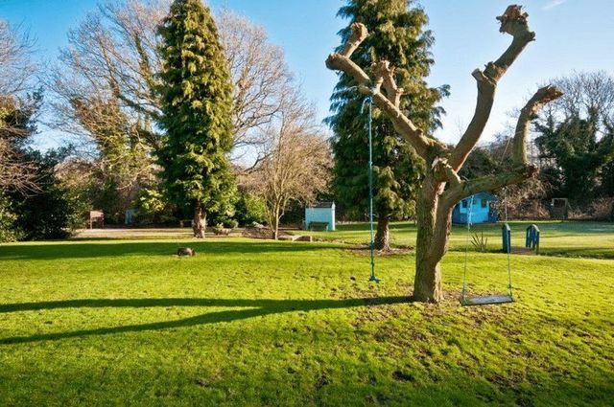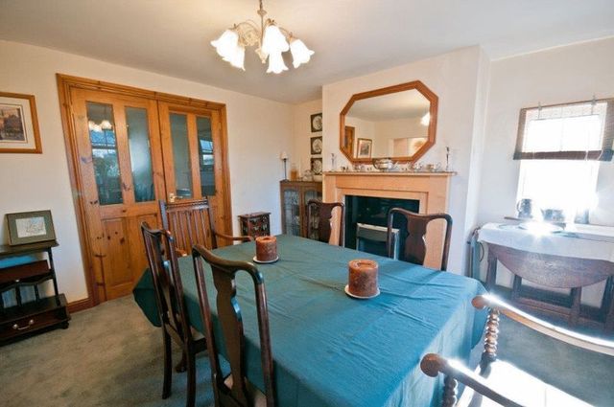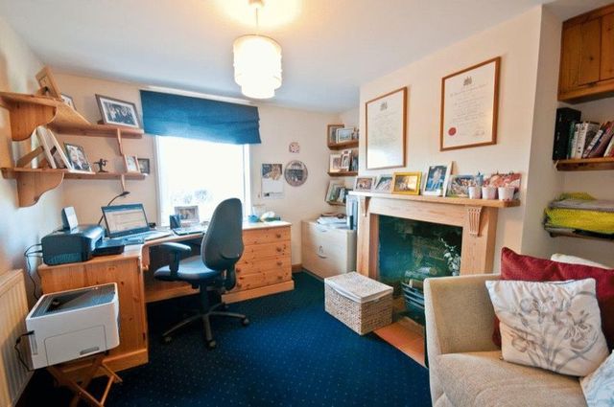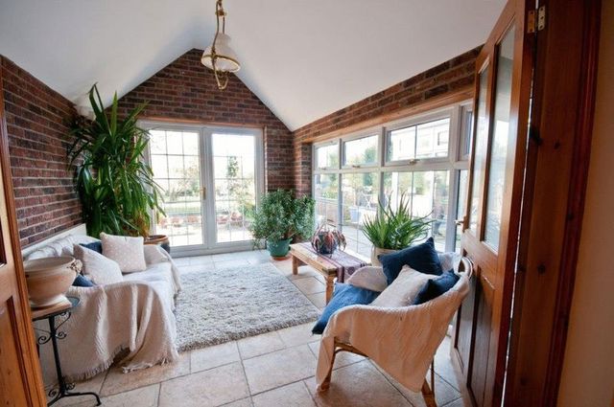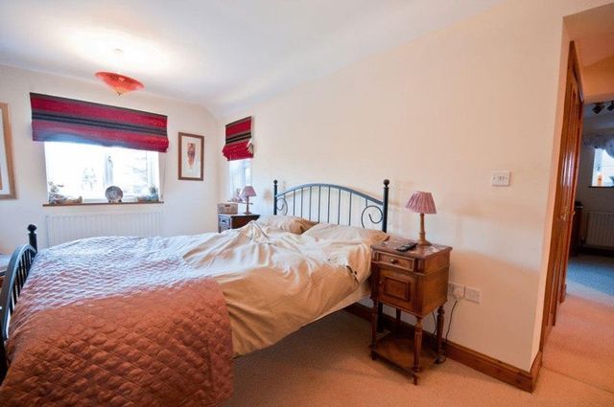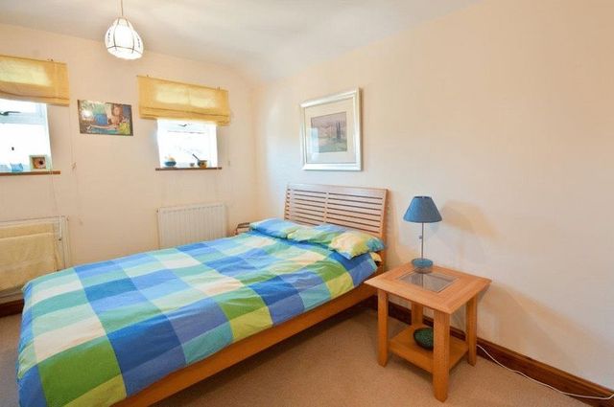Agent details
This property is listed with:
Fine & Country (Northern Lincolnshire)
Osborne Chambers, 25 Osborne Street, Grimsby,
- Telephone:
- 01472 867880
Full Details for 4 Bedroom Detached for sale in Ulceby, DN39 :
Significantly extended from its modest 200 year old origins, Fine and Country Northern Lincolnshire are delighted to offer for sale White Cottage, now offering superb four bedroom family accommodation designed to take advantage of the stunning landscaped grounds which extend to approximately one and a half acres.
The inclusion of traditional timber doors and architraves, a period style bathroom to the master suite together with an oak effect kitchen retains and enhances period charm whilst the addition of two eastern facing conservatories, double glazing and modern heating system ensures contemporary efficiency.
The principal accommodation enjoys views across the immaculate grounds which in turn are linked by a broad terrace which ensures that the house and the garden can be enjoyed together. The lounge with marble fireplace opens to an excellent garden room with feature brickwork and is balanced by the oak effect kitchen with breakfast area and second double glazed conservatory which again opens to the terrace. A forward facing dining room is ideal for more formal family celebrations and the useful study could become an additional ground floor bedroom if required.
To the first floor there is a most generous master suite with double bedroom, twin dressing areas and stylish family bathroom. The second bedroom has a further dressing area which could become an en-suite if needed and there are a further two double bedrooms and a family bathroom with both walk in shower enclosure and bath.
It is however the grounds which set White Cottage apart: with its broad lawns, water feature, orchard and artificial stream they are an ideal and private family haven suited to relaxed entertaining and socialising. There is also vehicle access to the rear grounds in addition to the integral tandem garage.
White Cottage is a superb combination of the traditional and the modern within outstanding landscaped grounds – a home worth waiting for.
DOUBLE GLAZED PORCH
Exposed reclaimed brick walls and door to:
ENTRANCE HALL
Laminated flooring, radiator, feature brickwork to the wall.
CLOAKROOM
With hanging racks, integral door to the garage, terracotta style ceramic tiled floor.
SHOWER ROOM
Walk in shower area with floor drain, close coupled wc, wall mounted wash hand basin, part tiled walls, extractor fan, double glazed window and terracotta style flooring.
RECEPTION HALL - 24' 3'' x 7' 4'' (7.39m x 2.23m)
Centrally situated and allowing access to the principal reception rooms with laminated flooring, spindle balustraded staircase to the first floor and radiator.
LOUNGE - 16' 6'' x 15' 4'' max (5.03m x 4.67m max)
A light and airy retreat with solid timber flooring, superb marbled fireplace with inset Calor gas fire on granite hearth, two radiators and French doors to:
GARDEN ROOM
Linked to the rear terrace by double doors with exposed rustic brickwork to the walls, wall light points and limestone effect tiled floor.
DINING ROOM - 13' 10'' x 11' 11'' (4.21m x 3.63m)
Part of the original west facing cottage with glazed double doors from the reception hall and additional uPVC double glazed windows to two aspects, lit display recess, solid wood fire surround with inset electric fire on granite hearth and back.
BREAKFAST KITCHEN & CONSERVATORY - 29' 5'' x 12' 6'' max (8.96m x 3.81m max)
KITCHEN AREABeing stylishly appointed with a traditional range of medium oak effect fronted units with contrasting green granite work surfacing to include inset electric hob with decorative extractor hood over, built in electric oven with storage over and under, integrated dishwasher and refrigerator, larder store, additional range of pelmeted and underlit units at eye level, together with glass fronted display cabinet, limestone effect tiled floor, spot lights, return unit with inset coloured vinyl one and a half bowl sink unit with mixer tap and cupboards under leading to:CONNECTING BREAKFAST AREAWith radiator, stone effect tiled flooring, multi pane Georgian side entrance door, feature brickwork to the walls, TV aerial point and archway to:CONSERVATORYFull depth uPVC double glazed panels on low brick plinths with pitched glazed roof, French doors to the rear terrace, tiled floors and roof blinds.
STUDY - 11' 10'' x 10' 2'' (3.60m x 3.10m)
Forming part of the original west facing cottage with double glazed window, radiator, solid wood fireplace with brick back and tiled hearth, recessed shelving to either side of the fireplace.
UTILITY ROOM - 11' 5'' x 3' 10'' (3.48m x 1.17m)
Floor standing oil fired central heating boiler, terracotta style tiled floor, Belfast deep glazed sink with tiled splashback, double glazed window and plumbing for washing machine.
CENTRAL LANDING
Raked ceiling, fitted airing cupboard and radiator.
INNER LANDING
Radiator, views towards open fields.
MASTER SUITE
To include:
BEDROOM - 16' 7'' x 9' 10'' (5.05m x 2.99m)
A light triple aspect room with canted ceiling and views to the rear garden.
DRESSING AREA - 9' 9'' x 6' 1'' (2.97m x 1.85m)
Double glazed window to the side aspect and two his and her walk in wardrobes with radiators, fitted shelving and spot lights.
SUPERB EN-SUITE - 9' 11'' x 9' 3'' (3.02m x 2.82m)
An indulgent period style luxury with suite in white to include slipper bath with side taps, solid oak wash stand with green granite top and inset basin, low flush wc, period style towel radiator, additional radiator, exposed brick work to the walls and extractor fan.
BEDROOM 2 - 16' 10'' x 10' 0'' excluding entrance (5.13m x 3.05m excluding entrance)
Windows to two aspects, two radiators and large walk in dressing room which offers potential as an en-suite.
BEDROOM 3 - 12' 0'' x 12' 1'' (3.65m x 3.68m)
A western facing guest room with radiator.
BEDROOM 4 - 9' 11'' x 12' 0'' (3.02m x 3.65m)
A further western facing double bedroom with a range of fitted furniture to include two double and two single wardrobes, laminated flooring, double glazed window and coving.
FAMILY BATHROOM - 9' 9'' x 8' 5'' (2.97m x 2.56m)
With suite in white to include walk in glazed and tiled shower enclosure, wc, wash hand basin, panelled bath, fully tiled walls with decorative frieze, double glazed windows and radiator.
EXTERNALLY
The property enjoys forward facing views towards open farmland and is fronted by dwarf walling with attendant shrub borders. Flagged steps lead up to the main entrance and a two car block driveway leads to the tandem double garage with up and over doors to the front and rear, electric light and power. An additional side gated driveway allows vehicle access to the rear. The superbly landscaped, private rear gardens are a particular delight when viewed from the raised flagged and railed terrace which features two seating areas and a central gravelled garden. There is also a side amenity area with electric light and power, screened oil tank and potting shed. From the terrace steps lead down to the principally lawned grounds with mature inset feature trees and shrub borders. There are also purpose built dog kennels together with a feature ornamental pond with timber pergola. A small stream allows access to the lower lawned garden where a timber summerhouse provides a welcome evening retreat. There is also a small orchard together with a former vegetable plot.
FINE & COUNTRY NORTHERN LINCOLNSHIRE
Fine & Country Northern Lincolnshire covers the northern area of Lincolnshire and specialises in marketing and selling period & country homes, cottages, large town houses, luxury apartments, houses with equestrian use and barn conversions.Fine and Country Northern Lincolnshire takes a unique approach to marketing and we believe in focusing on the character of the house, the lifestyle that can be enjoyed there. We offer a local, regional and national approach to marketing through our bespoke Silver or Gold Marketing Package.
The inclusion of traditional timber doors and architraves, a period style bathroom to the master suite together with an oak effect kitchen retains and enhances period charm whilst the addition of two eastern facing conservatories, double glazing and modern heating system ensures contemporary efficiency.
The principal accommodation enjoys views across the immaculate grounds which in turn are linked by a broad terrace which ensures that the house and the garden can be enjoyed together. The lounge with marble fireplace opens to an excellent garden room with feature brickwork and is balanced by the oak effect kitchen with breakfast area and second double glazed conservatory which again opens to the terrace. A forward facing dining room is ideal for more formal family celebrations and the useful study could become an additional ground floor bedroom if required.
To the first floor there is a most generous master suite with double bedroom, twin dressing areas and stylish family bathroom. The second bedroom has a further dressing area which could become an en-suite if needed and there are a further two double bedrooms and a family bathroom with both walk in shower enclosure and bath.
It is however the grounds which set White Cottage apart: with its broad lawns, water feature, orchard and artificial stream they are an ideal and private family haven suited to relaxed entertaining and socialising. There is also vehicle access to the rear grounds in addition to the integral tandem garage.
White Cottage is a superb combination of the traditional and the modern within outstanding landscaped grounds – a home worth waiting for.
DOUBLE GLAZED PORCH
Exposed reclaimed brick walls and door to:
ENTRANCE HALL
Laminated flooring, radiator, feature brickwork to the wall.
CLOAKROOM
With hanging racks, integral door to the garage, terracotta style ceramic tiled floor.
SHOWER ROOM
Walk in shower area with floor drain, close coupled wc, wall mounted wash hand basin, part tiled walls, extractor fan, double glazed window and terracotta style flooring.
RECEPTION HALL - 24' 3'' x 7' 4'' (7.39m x 2.23m)
Centrally situated and allowing access to the principal reception rooms with laminated flooring, spindle balustraded staircase to the first floor and radiator.
LOUNGE - 16' 6'' x 15' 4'' max (5.03m x 4.67m max)
A light and airy retreat with solid timber flooring, superb marbled fireplace with inset Calor gas fire on granite hearth, two radiators and French doors to:
GARDEN ROOM
Linked to the rear terrace by double doors with exposed rustic brickwork to the walls, wall light points and limestone effect tiled floor.
DINING ROOM - 13' 10'' x 11' 11'' (4.21m x 3.63m)
Part of the original west facing cottage with glazed double doors from the reception hall and additional uPVC double glazed windows to two aspects, lit display recess, solid wood fire surround with inset electric fire on granite hearth and back.
BREAKFAST KITCHEN & CONSERVATORY - 29' 5'' x 12' 6'' max (8.96m x 3.81m max)
KITCHEN AREABeing stylishly appointed with a traditional range of medium oak effect fronted units with contrasting green granite work surfacing to include inset electric hob with decorative extractor hood over, built in electric oven with storage over and under, integrated dishwasher and refrigerator, larder store, additional range of pelmeted and underlit units at eye level, together with glass fronted display cabinet, limestone effect tiled floor, spot lights, return unit with inset coloured vinyl one and a half bowl sink unit with mixer tap and cupboards under leading to:CONNECTING BREAKFAST AREAWith radiator, stone effect tiled flooring, multi pane Georgian side entrance door, feature brickwork to the walls, TV aerial point and archway to:CONSERVATORYFull depth uPVC double glazed panels on low brick plinths with pitched glazed roof, French doors to the rear terrace, tiled floors and roof blinds.
STUDY - 11' 10'' x 10' 2'' (3.60m x 3.10m)
Forming part of the original west facing cottage with double glazed window, radiator, solid wood fireplace with brick back and tiled hearth, recessed shelving to either side of the fireplace.
UTILITY ROOM - 11' 5'' x 3' 10'' (3.48m x 1.17m)
Floor standing oil fired central heating boiler, terracotta style tiled floor, Belfast deep glazed sink with tiled splashback, double glazed window and plumbing for washing machine.
CENTRAL LANDING
Raked ceiling, fitted airing cupboard and radiator.
INNER LANDING
Radiator, views towards open fields.
MASTER SUITE
To include:
BEDROOM - 16' 7'' x 9' 10'' (5.05m x 2.99m)
A light triple aspect room with canted ceiling and views to the rear garden.
DRESSING AREA - 9' 9'' x 6' 1'' (2.97m x 1.85m)
Double glazed window to the side aspect and two his and her walk in wardrobes with radiators, fitted shelving and spot lights.
SUPERB EN-SUITE - 9' 11'' x 9' 3'' (3.02m x 2.82m)
An indulgent period style luxury with suite in white to include slipper bath with side taps, solid oak wash stand with green granite top and inset basin, low flush wc, period style towel radiator, additional radiator, exposed brick work to the walls and extractor fan.
BEDROOM 2 - 16' 10'' x 10' 0'' excluding entrance (5.13m x 3.05m excluding entrance)
Windows to two aspects, two radiators and large walk in dressing room which offers potential as an en-suite.
BEDROOM 3 - 12' 0'' x 12' 1'' (3.65m x 3.68m)
A western facing guest room with radiator.
BEDROOM 4 - 9' 11'' x 12' 0'' (3.02m x 3.65m)
A further western facing double bedroom with a range of fitted furniture to include two double and two single wardrobes, laminated flooring, double glazed window and coving.
FAMILY BATHROOM - 9' 9'' x 8' 5'' (2.97m x 2.56m)
With suite in white to include walk in glazed and tiled shower enclosure, wc, wash hand basin, panelled bath, fully tiled walls with decorative frieze, double glazed windows and radiator.
EXTERNALLY
The property enjoys forward facing views towards open farmland and is fronted by dwarf walling with attendant shrub borders. Flagged steps lead up to the main entrance and a two car block driveway leads to the tandem double garage with up and over doors to the front and rear, electric light and power. An additional side gated driveway allows vehicle access to the rear. The superbly landscaped, private rear gardens are a particular delight when viewed from the raised flagged and railed terrace which features two seating areas and a central gravelled garden. There is also a side amenity area with electric light and power, screened oil tank and potting shed. From the terrace steps lead down to the principally lawned grounds with mature inset feature trees and shrub borders. There are also purpose built dog kennels together with a feature ornamental pond with timber pergola. A small stream allows access to the lower lawned garden where a timber summerhouse provides a welcome evening retreat. There is also a small orchard together with a former vegetable plot.
FINE & COUNTRY NORTHERN LINCOLNSHIRE
Fine & Country Northern Lincolnshire covers the northern area of Lincolnshire and specialises in marketing and selling period & country homes, cottages, large town houses, luxury apartments, houses with equestrian use and barn conversions.Fine and Country Northern Lincolnshire takes a unique approach to marketing and we believe in focusing on the character of the house, the lifestyle that can be enjoyed there. We offer a local, regional and national approach to marketing through our bespoke Silver or Gold Marketing Package.
Static Map
Google Street View
House Prices for houses sold in DN39 6TX
Stations Nearby
- Thornton Abbey
- 2.0 miles
- Habrough
- 2.2 miles
- Ulceby
- 0.6 miles
Schools Nearby
- Bridgeview
- 8.7 miles
- New Life Christian Academy
- 8.7 miles
- Barton School
- 6.1 miles
- Ulceby St Nicholas Church of England Primary School
- 1.2 miles
- Wootton St Andrew's CofE Primary School
- 1.9 miles
- Killingholme Primary School
- 1.8 miles
- Healing School
- 6.9 miles
- Oasis Academy Immingham
- 4.0 miles
- Baysgarth School
- 6.4 miles


