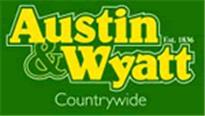Agent details
This property is listed with:
Austin Wyatt (AW Bitterne)
369 Bitterne Road, Bitterne, Southampton, Hampshire,
- Telephone:
- 023 8068 5522
Full Details for 4 Bedroom Detached for sale in Southampton, SO31 :
OPEN HOUSE WEEKEND 27TH-28TH SEPTEMBER.
MUST BE VIEWED.
POTENTIAL ANNEXE.
Austin & Wyatt are proud to present for sale this three bedroom detached house with potential annexe in the popular area of Butlocks Heath in Southampton. The accommodation comprises in the main part of the property of lounge, sitting room, dining room, fitted kitchen and bathroom and three bedrooms. The back part of the property which we feel could be converted to an annexe comprises of kitchen/lounge, with stairs leading to accommodation which measures 26'5"x 14'9". Also the property has gas radiator heating. Externally there are front and rear gardens. The front is mainly to block paving and has a driveway to the side of the property which leads to the detached garage. The rear garden is laid mainly to lawn with patio area adjacent to the property. A viewing is highly recommended so call us today to arrange appointment.
Three Bedroom
Detached House
Potential Annexe/Fourth Bedroom
Three Receptions Rooms
Fitted Kitchen and Bathroom
Driveway to Garage
Front and Rear Gardens
MUST BE VIEWED.
POTENTIAL ANNEXE.
Austin & Wyatt are proud to present for sale this three bedroom detached house with potential annexe in the popular area of Butlocks Heath in Southampton. The accommodation comprises in the main part of the property of lounge, sitting room, dining room, fitted kitchen and bathroom and three bedrooms. The back part of the property which we feel could be converted to an annexe comprises of kitchen/lounge, with stairs leading to accommodation which measures 26'5"x 14'9". Also the property has gas radiator heating. Externally there are front and rear gardens. The front is mainly to block paving and has a driveway to the side of the property which leads to the detached garage. The rear garden is laid mainly to lawn with patio area adjacent to the property. A viewing is highly recommended so call us today to arrange appointment.
Detached House
Potential Annexe/Fourth Bedroom
Three Receptions Rooms
Fitted Kitchen and Bathroom
Driveway to Garage
Front and Rear Gardens
| Lounge | 12'1" x 12'11" (3.68m x 3.94m). |
| Dining Room | 12'4" x 9'3" (3.76m x 2.82m). |
| Sitting Room | 12' x 12'11" (3.66m x 3.94m). |
| Kitchen | 8'10" x 8'11" (2.7m x 2.72m). |
| Second Kitchen/Diner | 14'9"max x 26'5"max (4.5mmax x 8.05mmax). |
| Annexe | 26'6" x 14'10" (8.08m x 4.52m). |
| Bedroom One | 13' x 11'11" (3.96m x 3.63m). |
| Bedroom Two | 13' x 12' (3.96m x 3.66m). |
| Bedroom Four | 12'5" x 9'4" (3.78m x 2.84m). |
| Bathroom | |


















