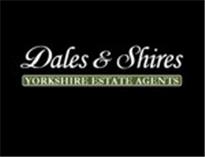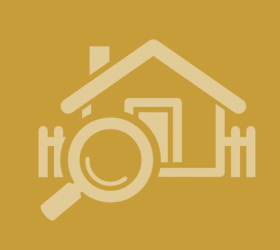Agent details
This property is listed with:
Dales & Shires - Yorkshire Estate Agents (Harrogate)
18 Raglan Street Harrogate North Yorkshire
- Telephone:
- 01423 206060
Full Details for 4 Bedroom Detached for sale in Harrogate, HG3 :
A superbly positioned, spacious and immaculately presented four bedroom detached family home with beautiful, large landscaped gardens. Occupying a favourable position within this desirable and sought after development. Close to amenities, beautiful surrounding countryside and transport links. Stylish interiors, gas central heating and PVCu double glazing. NO ONWARDS CHAIN.
GENERAL DESCRIPTION
Dales & Shires - Yorkshire Estate Agents - are delighted to offer for sale this stylishly presented and spacious detached family home with large gardens. Much improved by the current owners and favourably positioned at the head of a cul-de-sac within this highly regarded and convenient development in Pannal. The well presented accommodation comprises a reception hallway, through lounge/diner, dining room, kitchen, utility, WC, integral garage, four bedrooms, en-suite and family bathroom. Externally there are attractive and beautifully maintained gardens, with the rear garden being particularly impressive and large. There is ample off street parking for three cars plus the large garage. Featuring tasteful & neutral decoration, PVCu double glazing, gas central heating elevated views and stylish fixtures. We anticipate this property will appeal to a variety of discerning buyers and we advise an early viewing to appreciate the location, space, outlook, gardens and value.
LOCATION
Situated in this established, highly regarded and popular development within Pannal, to the South of Harrogate. There are local shops, amenities, highly regarded schools and recreational facilities nearby, with convenient access into open countryside and into Harrogate. The North Yorkshire spa town of Harrogate offers an excellent choice of shops, restaurants, bars and tourist attractions and has often featured as one of the most sought after places to live in the UK. Popular with residents and tourists Harrogate is an ideal base for those keen to explore the Yorkshire Dales and beautiful surrounding countryside. Pannal railway station is a short distance away and there are excellent transport links to Leeds, York, Knaresborough and beyond, making it a popular choice with commuters.
DIRECTIONS
Sat Nav location: HG3 1EJ
GROUND FLOOR
Spacious reception hall with stairs to the first floor, cloakroom/WC and ample coat and store cupboards.
Through Lounge - 24' 0'' x 11' 7'' (7.31m x 3.53m)
Generously sized with ample seating and dining space, feature fireplace and rear sliding door to the gardens.
Dining Room - 11' 4'' x 9' 3'' (3.45m x 2.82m)
Ideal as a formal dining or breakfast room, with sliding doors to the rear garden and open into:
Kitchen - 12' 2'' x 9' 1'' (3.71m x 2.77m)
A modern and well appointed kitchen with fitted units, granite work surface and integrated appliances. A door leads to the utility room, which is fitted with further units, houses the boiler and has provision for a washer and dryer. Further door to the integral garage.
FIRST FLOOR
Spacious landing with airing and storage cupboards.
Master Bedroom Suite - 15' 5'' x 10' 11'' (4.70m x 3.32m) + en-suite.
Large double bedroom with fitted wardrobes and a newly fitted, stylish en-suite shower room.
Bedroom Two - 11' 10'' x 11' 3'' (3.60m x 3.43m) + robes.
Large double bedroom with fitted wardrobe.
Bedroom Three - 11' 7'' x 7' 5'' (3.53m x 2.26m) + robes.
Good sized room with fitted wardrobe.
Bedroom Four - 11' 11'' x 6' 9'' (3.63m x 2.06m)
Good sized room, ideal as a bedroom or home office.
Family Bathroom - 7' 0'' x 5' 11'' (2.13m x 1.80m)
Stylishly appointed with a shower bath suite.
OUTSIDE
To the front of the property is a well tended garden with established and well stocked plants and shrubs. There is a wide, block paved driveway providing ample parking for three cars and leading to the integral large, wide garage. The garage provides plentiful parking space with ample workshop and storage areas and has a wide electric remote control door and a side door to the garden. To the rear is a most impressive, large, landscaped garden with lawn, paved seating areas, established planted beds, secure fenced boundaries and side areas providing further storage and shed space.
GENERAL DESCRIPTION
Dales & Shires - Yorkshire Estate Agents - are delighted to offer for sale this stylishly presented and spacious detached family home with large gardens. Much improved by the current owners and favourably positioned at the head of a cul-de-sac within this highly regarded and convenient development in Pannal. The well presented accommodation comprises a reception hallway, through lounge/diner, dining room, kitchen, utility, WC, integral garage, four bedrooms, en-suite and family bathroom. Externally there are attractive and beautifully maintained gardens, with the rear garden being particularly impressive and large. There is ample off street parking for three cars plus the large garage. Featuring tasteful & neutral decoration, PVCu double glazing, gas central heating elevated views and stylish fixtures. We anticipate this property will appeal to a variety of discerning buyers and we advise an early viewing to appreciate the location, space, outlook, gardens and value.
LOCATION
Situated in this established, highly regarded and popular development within Pannal, to the South of Harrogate. There are local shops, amenities, highly regarded schools and recreational facilities nearby, with convenient access into open countryside and into Harrogate. The North Yorkshire spa town of Harrogate offers an excellent choice of shops, restaurants, bars and tourist attractions and has often featured as one of the most sought after places to live in the UK. Popular with residents and tourists Harrogate is an ideal base for those keen to explore the Yorkshire Dales and beautiful surrounding countryside. Pannal railway station is a short distance away and there are excellent transport links to Leeds, York, Knaresborough and beyond, making it a popular choice with commuters.
DIRECTIONS
Sat Nav location: HG3 1EJ
GROUND FLOOR
Spacious reception hall with stairs to the first floor, cloakroom/WC and ample coat and store cupboards.
Through Lounge - 24' 0'' x 11' 7'' (7.31m x 3.53m)
Generously sized with ample seating and dining space, feature fireplace and rear sliding door to the gardens.
Dining Room - 11' 4'' x 9' 3'' (3.45m x 2.82m)
Ideal as a formal dining or breakfast room, with sliding doors to the rear garden and open into:
Kitchen - 12' 2'' x 9' 1'' (3.71m x 2.77m)
A modern and well appointed kitchen with fitted units, granite work surface and integrated appliances. A door leads to the utility room, which is fitted with further units, houses the boiler and has provision for a washer and dryer. Further door to the integral garage.
FIRST FLOOR
Spacious landing with airing and storage cupboards.
Master Bedroom Suite - 15' 5'' x 10' 11'' (4.70m x 3.32m) + en-suite.
Large double bedroom with fitted wardrobes and a newly fitted, stylish en-suite shower room.
Bedroom Two - 11' 10'' x 11' 3'' (3.60m x 3.43m) + robes.
Large double bedroom with fitted wardrobe.
Bedroom Three - 11' 7'' x 7' 5'' (3.53m x 2.26m) + robes.
Good sized room with fitted wardrobe.
Bedroom Four - 11' 11'' x 6' 9'' (3.63m x 2.06m)
Good sized room, ideal as a bedroom or home office.
Family Bathroom - 7' 0'' x 5' 11'' (2.13m x 1.80m)
Stylishly appointed with a shower bath suite.
OUTSIDE
To the front of the property is a well tended garden with established and well stocked plants and shrubs. There is a wide, block paved driveway providing ample parking for three cars and leading to the integral large, wide garage. The garage provides plentiful parking space with ample workshop and storage areas and has a wide electric remote control door and a side door to the garden. To the rear is a most impressive, large, landscaped garden with lawn, paved seating areas, established planted beds, secure fenced boundaries and side areas providing further storage and shed space.
Static Map
Google Street View
House Prices for houses sold in HG3 1EJ
Stations Nearby
- Harrogate
- 2.6 miles
- Hornbeam Park
- 1.6 miles
- Pannal
- 0.2 miles
Schools Nearby
- Springwater School
- 3.4 miles
- The Forest School
- 4.9 miles
- Gateways School
- 4.0 miles
- Pannal Primary School
- 0.5 miles
- Oatlands Infant School
- 1.5 miles
- All Saints
- 1.5 miles
- St John Fisher Catholic High School
- 1.9 miles
- Rossett School
- 1.6 miles
- Ashville College
- 1.6 miles





























