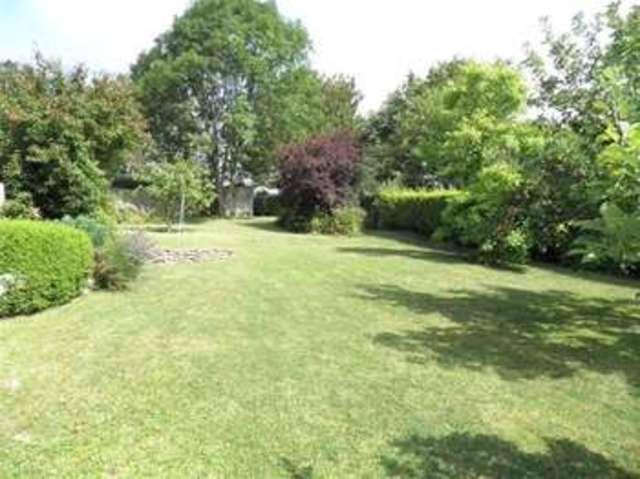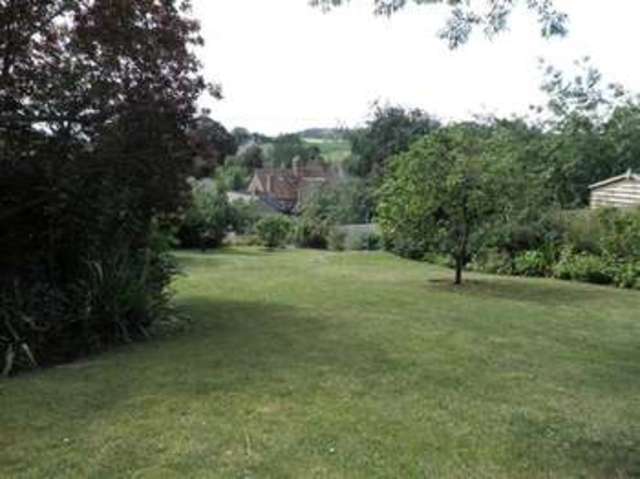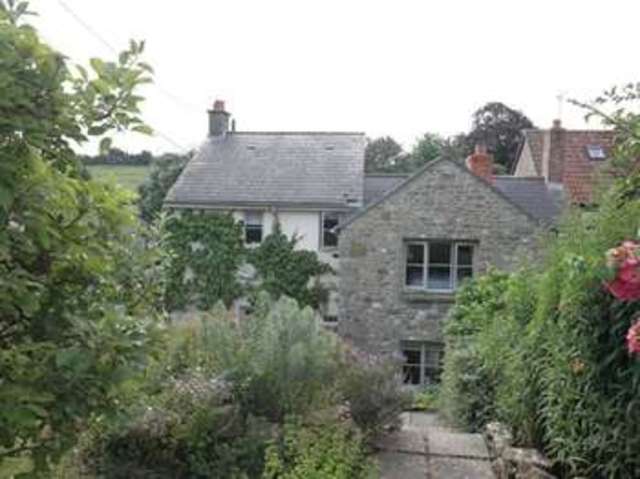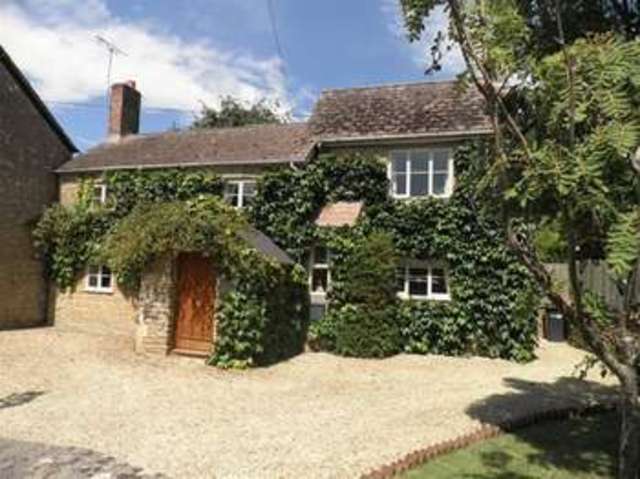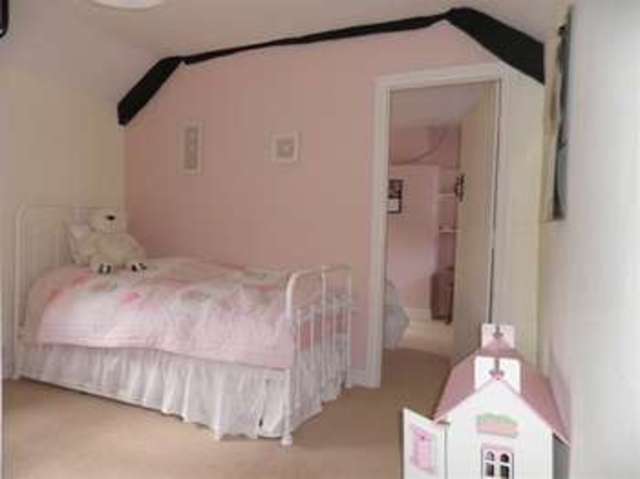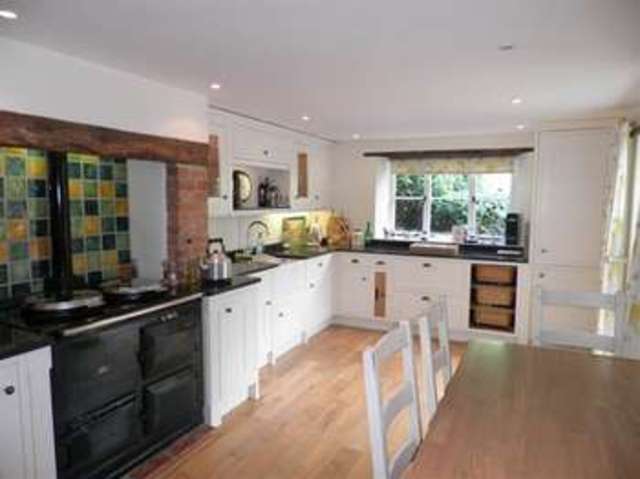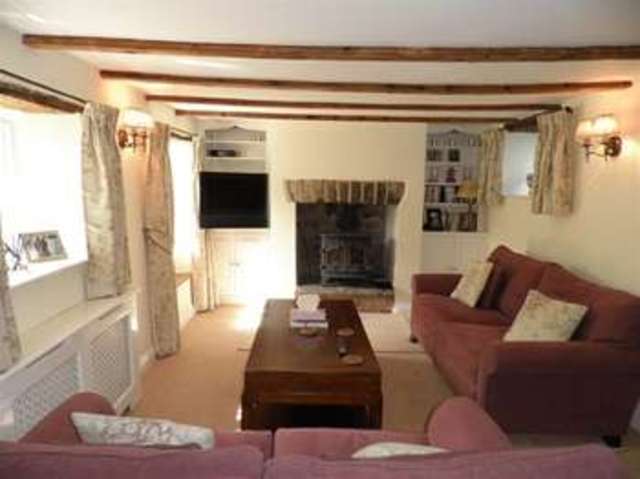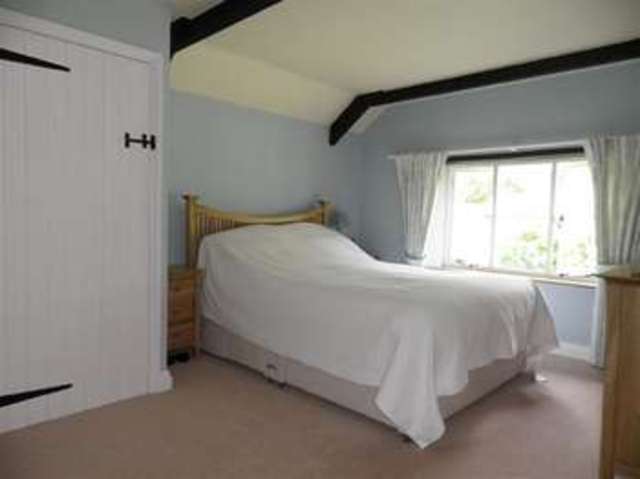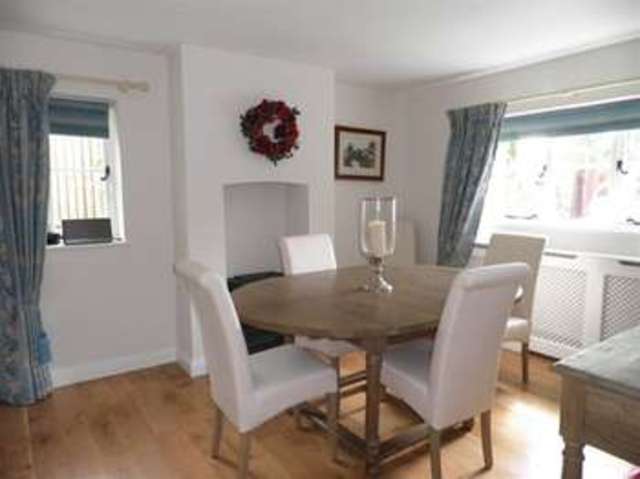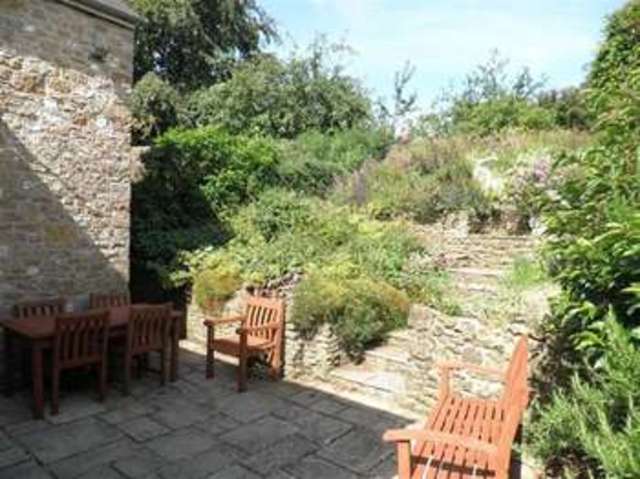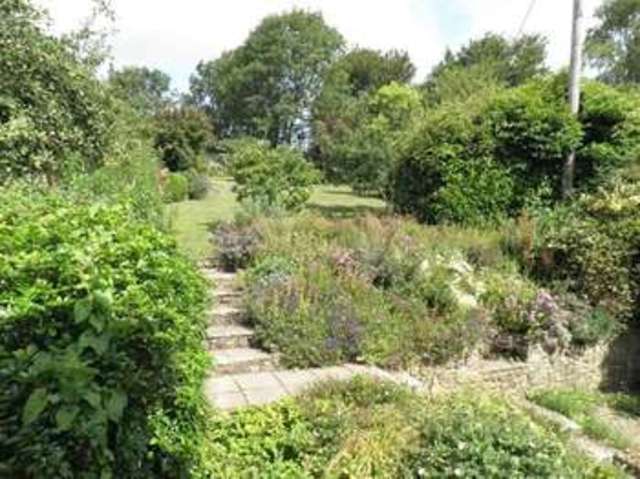Agent details
This property is listed with:
Full Details for 4 Bedroom Detached for sale in Wincanton, BA9 :
Beautifully refurbished 4 bedroom family home within sought after location, situated close to the thriving towns of Castle Cary and Bruton.
DESCRIPTION Located within the heart of the village, The Old Post Office has been sympathetically refurbished over recent years to provide versatile and elegant accommodation.
The property is situated in a set back position from the village road and is constructed of part stone/part rendered elevations under a slate tiled roof with benefits including oil fired central heating supplying hot water and central heating, double glazing, ample gravelled parking area and mature, well established rear gardens with views of neighbouring countryside from the top of the garden.
Entered by a solid oak front door into an entrance porch with glazed windows and oak flooring leading into a dual aspect sitting room with feature fireplace and inset wood burning stove with a window seat, shelved cupboards with bookcase above to one side of the fireplace and an under stairs storage cupboard. A step up leads to a beautiful kitchen/breakfast room with a wide range of fitted cupboards and wall units having granite worktops over, integrated appliances, oil fired Aga, oak flooring throughout with French doors leading to the paved terraced area. From the kitchen/breakfast room is an inner hall with a door leading into the dining room and ado or into the utility room with oil fired central heating boiler and a personal door to the paved terraced and a door to the cloakroom.
To the first floor is central landing with a master bedroom overlooking the rear gardens with fitted cupboard and an en-suite bathroom, three further bedrooms, two of which are interconnecting and a family bathroom.
OUTSIDE Accessed from the village road onto a large gravelled parking area with small are of lawn to the front with side access via a personal gate to the rear of the property. At the rear is a paved terraced area accessed from the kitchen/breakfast room and utility room with steps rising to the lawned gardens. There are a variety of established fruit trees, shrubs and bushes with well stocked flowerbeds and borders within the garden. To the top of the garden is a timber shed and from here views across the village can be enjoyed.
LOCATION The village of Shepton Montague it's located between the thriving market town of Castle Cary and Bruton, with a popular village pub, church and village hall.
Castle Cary is a small market town set in unspoilt countryside. It has many independent businesses including shops, boutiques and galleries. Amenities include Nursery, Primary and Secondary schools, Health Centre, Dental Practice, Library, Banks, Post Office, Delicatessens, Grocery Stores, Greengrocery, Butchers, Newsagent, Chemist, Pubs and Tea Shops. These and more are all within walking distance of the property which is located just 10 minutes from the centre of town. There are large supermarkets a 15 minute drive away and the towns of Frome, Sherborne and Yeovil are close by. The cities of Bath, Bristol, Salisbury and Wells are all within easy driving distance. On the edge of Castle Cary is the railway station with its direct line to London and the A303 is a few miles south.
DIRECTIONS From Castle Cary proceed on the A371 towards Wincanton and at Grove Cross junction turn left towards Bruton. Continue along this road for approximately 1 mile taking the turning right signposted Shepton Montague. At the junction turn right and continue into the village and the property will be found on the right hand side being identifiable by our for sale board.
LOCAL AUTHORITY South Somerset District Council, Brympton Way, Yeovil Tel : 01935 462462.
SERVICES Private drainage, water and electricity are all connected.
COUNCIL TAX BAND D
EPC RATING E
TENURE Freehold
VIEWING Strictly through Cooper and Tanner on 01963 350327.
DESCRIPTION Located within the heart of the village, The Old Post Office has been sympathetically refurbished over recent years to provide versatile and elegant accommodation.
The property is situated in a set back position from the village road and is constructed of part stone/part rendered elevations under a slate tiled roof with benefits including oil fired central heating supplying hot water and central heating, double glazing, ample gravelled parking area and mature, well established rear gardens with views of neighbouring countryside from the top of the garden.
Entered by a solid oak front door into an entrance porch with glazed windows and oak flooring leading into a dual aspect sitting room with feature fireplace and inset wood burning stove with a window seat, shelved cupboards with bookcase above to one side of the fireplace and an under stairs storage cupboard. A step up leads to a beautiful kitchen/breakfast room with a wide range of fitted cupboards and wall units having granite worktops over, integrated appliances, oil fired Aga, oak flooring throughout with French doors leading to the paved terraced area. From the kitchen/breakfast room is an inner hall with a door leading into the dining room and ado or into the utility room with oil fired central heating boiler and a personal door to the paved terraced and a door to the cloakroom.
To the first floor is central landing with a master bedroom overlooking the rear gardens with fitted cupboard and an en-suite bathroom, three further bedrooms, two of which are interconnecting and a family bathroom.
OUTSIDE Accessed from the village road onto a large gravelled parking area with small are of lawn to the front with side access via a personal gate to the rear of the property. At the rear is a paved terraced area accessed from the kitchen/breakfast room and utility room with steps rising to the lawned gardens. There are a variety of established fruit trees, shrubs and bushes with well stocked flowerbeds and borders within the garden. To the top of the garden is a timber shed and from here views across the village can be enjoyed.
LOCATION The village of Shepton Montague it's located between the thriving market town of Castle Cary and Bruton, with a popular village pub, church and village hall.
Castle Cary is a small market town set in unspoilt countryside. It has many independent businesses including shops, boutiques and galleries. Amenities include Nursery, Primary and Secondary schools, Health Centre, Dental Practice, Library, Banks, Post Office, Delicatessens, Grocery Stores, Greengrocery, Butchers, Newsagent, Chemist, Pubs and Tea Shops. These and more are all within walking distance of the property which is located just 10 minutes from the centre of town. There are large supermarkets a 15 minute drive away and the towns of Frome, Sherborne and Yeovil are close by. The cities of Bath, Bristol, Salisbury and Wells are all within easy driving distance. On the edge of Castle Cary is the railway station with its direct line to London and the A303 is a few miles south.
DIRECTIONS From Castle Cary proceed on the A371 towards Wincanton and at Grove Cross junction turn left towards Bruton. Continue along this road for approximately 1 mile taking the turning right signposted Shepton Montague. At the junction turn right and continue into the village and the property will be found on the right hand side being identifiable by our for sale board.
LOCAL AUTHORITY South Somerset District Council, Brympton Way, Yeovil Tel : 01935 462462.
SERVICES Private drainage, water and electricity are all connected.
COUNCIL TAX BAND D
EPC RATING E
TENURE Freehold
VIEWING Strictly through Cooper and Tanner on 01963 350327.
Static Map
Google Street View
House Prices for houses sold in BA9 8JW
Stations Nearby
- Templecombe
- 5.9 miles
- Castle Cary
- 2.8 miles
- Bruton
- 2.2 miles
Schools Nearby
- Bruton School for Girls
- 1.2 miles
- Chilton Cantelo School
- 8.7 miles
- Fairmead School
- 11.0 miles
- Bruton Primary School
- 2.2 miles
- Castle Cary Community Primary School
- 2.2 miles
- Sunny Hill Preparatory School
- 1.2 miles
- Sexey's School - A Church of England Academy
- 1.7 miles
- King's Bruton
- 2.1 miles
- Ansford School
- 2.2 miles


