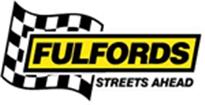Agent details
This property is listed with:
Full Details for 4 Bedroom Detached for sale in Dartmouth, TQ6 :
In the heart of Stoke Fleming, a picturesque coastal village is this detached family home. It features four bedrooms, a level rear garden, single garage and ample driveway parking. Viewing is highly advised.
4 BEDROOMS LIVING ROOM DINING ROOM KITCHEN CONSERVATORY UTILITY LOFT ROOM REAR GARDEN DRIVEWAY PARKING AND SINGLE GARAGE
| . | Off new road through gate leading into |
| Entrance Porch: | Obscure glazed, lead lattice front door. Tiled floor. Built in shelving to one side. Obscure glazed door leading into: |
| Entrance Hall: | Central ceiling light. Radiator. Stairs leading to half landing. Parquet flooring throughout. Door leading to understairs storage cupboard, part shelved. Further storage cupboard with Upvc double glazed window. Central ceiling light. Power points. |
| Living Room: | 17'1\" x 11'10\" into bay (5.2m x 3.6m into bay). Upvc double glazed lead lattice bay window to front aspect. Upvc double glazed window to rear. Radiators. Central ceiling light. Television point. Telephone point. Flagstone open fireplace with wood mantle. Picture rail. Coving. |
| Dining Room: | 11'10\" x 11'10\" (3.6m x 3.6m). Off entrance hall, Upvc double glazed lead lattice bay window overlooking front aspect. Radiator. Picture rail. Coving. Central ceiling light. Archway leading through to.. |
| Kitchen: | 12'10\" x 11'10\" (3.91m x 3.6m). Range of base and eye level units. Roll top work surfaces. Integrated dishwasher. Integrated fridge. Larder unit. Ceramic one and a half bowl inset sink with mixer tap. Dual fuelled five ring hob with electric oven. Ceiling mounted extractor hood with down lighters. Tiled splash back surround. Unit housing boiler. Ceiling mounted spotlights. Tiled flooring. Upvc double glazed door leading to utility room. Upvc double glazed doors leading into.. |
| Conservatory: | 16'5\" x 6'11\" (5m x 2.1m). Upvc double glazed, pitched roof with views overlooking the rear garden and across Stoke Fleming. Upvc double glazed door leading to steps down to rear garden. Radiators. Television point. Upvc double glazed door leading through to.. |
| Utility: | 7'7\" x 5'11\" (2.31m x 1.8m). Accessed via kitchen and conservatory. Wood frames Velux windows to roof. Upvc double glazed, lead lattice door leading out to front of property and Upvc double glazed lead lattice window to side. Wall mounted units. Roll top work surface. Tiled splash back surround. Under floor heating. Space and plumbing for washing machine. Space for fridge/freezer. Wall mounted light. Extractor. Hallway which lead down to door through to conservatory, and door through into.. |
| Wetroom: | 8'2\" x 2'4\" (2.5m x 0.71m). Floor to ceiling tiles. Pedestal wash hand basin. Low level WC. Wall mounted shower. Obscure glazed window into conservatory. Extractor. Lighting. |
| . | Off entrance hall, stairs leading to half landing with Upvc double glazed window to rear and built in shelved storage cupboard. Further stairs leading to.. |
| First floor landing | |
| Bedroom Three: | 12'2\" (3.7m) x 8'10\" (2.7m) into cupboards. Upvc double glazed window overlooking rear garden and Stoke Fleming village. Built in cupboards, partly shelved with cupboard space above. Picture rail. Radiator. Central ceiling light. Cupboard housing water tank. |
| Cloakroom: | Upvc double glazed window to side. Low level WC. Partly tiled. Radiator. Coving. |
| Master Bedroom: | 9'10\" x 9'10\" (3m x 3m). Upvc double glazed lead lattice window to front aspect. Range of built in wardrobes with hanging space and shelving. Television point. Picture rail. Vanity unit with inset wash hand basin and mixer tap with cupboard below and drawers to side. Tiled splash back surround. |
| Bathroom: | 6'3\" x 5'7\" (1.9m x 1.7m). Upvc double glazed lead lattice window to front. Shell shaped wash hand basin and matching panelled bath. Stainless steel wall mounted shower over bath and bi-fold shower screen. Floor to ceiling tiled with decorative border. Radiator. Wall mounted unit. |
| Bedroom Two: | 11'10\" x 9'2\" (3.6m x 2.8m). Upvc double glazed lead lattice window to front. Vanity unit with inset wash hand basin. Tiled splash back surround. Television point. Picture rail. |
| Bedroom Four: | 11'10\" x 5'11\" (3.6m x 1.8m). Upvc double glazed windows to rear. Coving. Central ceiling light. |
| . | Door from landing with stairs leading to: |
| Loft room: | 18'4\" x 5'7\" (5.59m x 1.7m). Reduced head height. Wood frames Velux windows to rear. |
| Outside: | A walled pathway runs along the front of the property leading to the front door and another to the side into the utility. To the side of the property is driveway parking for approximately four vehicles and a single garage. To the rear of the property is a walled and fenced garden. The garden is laid to lawn with a patio area and decking to one corner with a summer house. There are planted borders with a pathway running along side to decking. Fenced are housing oil tank. |
















