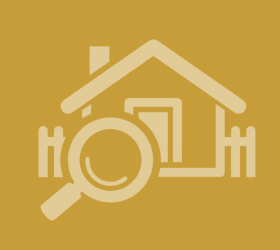Agent details
This property is listed with:
Full Details for 4 Bedroom Detached for sale in Kettering, NN14 :
A spacious light filled 1930's country house situated in the delightful conservation village of Pipewell. With fine views across open countryside 3/4 good size bedrooms, sitting room with woodburner, second reception room, large family kitchen diner with aga. There is planning permission for a large detached double garage with office space above all set in approx. 0.45 acres of landscaped gardens.
Kitchen Diner:
Large family living kitchen with space for large dining table & sofa. Island unit with sink topped with cream solid quartz worktop. Integrated dishwasher, electric oven with ceramic hob and 2 oven electric aga. Solid wood flooring. French windows onto decked area.
Sitting Room:
Limestone fireplace with multi fuel stove. South facing room, windows overlooking fields.
2nd reception room: Number of uses including downstairs bedroom/formal dining room/playroom/office
Hall:
Spacious hall with wide staircase, solid wood floor.
Master bedroom:
South facing, ensuite,magnificent views across countryside, 2 further bedrooms both spacious with views over gardens.
House Bathroom:
larger than average room with roll top bath and double size shower and wooden floorboards.
Gardens:
recently landscaped with feature large stone patio area and additional large decked sitting area slightly under 0.5acre overlooking fields with gated direct access onto bridleway with miles of walking opportunities. car parking space for up to 5 cars several timber outhouses
Please note: The map/street view does not represent the exact location of the property.
Kitchen/Family 24'6" x 22'4" (7.47m x 6.81m)
Dining 15'6" x 10'3" (4.72m x 3.13m)
Hall 15'6" x 8'6" (4.72m x 2.60m)
Living 20'0" x 11'1" (6.10m x 3.37m)
Ground Floor Approximate Floor Area 1014.39 sq. ft (94.24 sq. m)
Bathroom 10'6" x 9'4" (3.19m x 2.84m)
Bedroom 3 10'6" x 10'3" (3.19m x 3.13m)
Bedroom 2 15'6" x 10'8" (4.72m x 3.25m)
Bedroom 1 20'0" x 11'1" (6.10m x 3.37m)
Ensuite 6'3" x 2'5" (1.90m x 0.74m)
First Floor Approximate Floor Area 805.14 sq. ft (74.80 sq. m)
Kitchen Diner:
Large family living kitchen with space for large dining table & sofa. Island unit with sink topped with cream solid quartz worktop. Integrated dishwasher, electric oven with ceramic hob and 2 oven electric aga. Solid wood flooring. French windows onto decked area.
Sitting Room:
Limestone fireplace with multi fuel stove. South facing room, windows overlooking fields.
2nd reception room: Number of uses including downstairs bedroom/formal dining room/playroom/office
Hall:
Spacious hall with wide staircase, solid wood floor.
Master bedroom:
South facing, ensuite,magnificent views across countryside, 2 further bedrooms both spacious with views over gardens.
House Bathroom:
larger than average room with roll top bath and double size shower and wooden floorboards.
Gardens:
recently landscaped with feature large stone patio area and additional large decked sitting area slightly under 0.5acre overlooking fields with gated direct access onto bridleway with miles of walking opportunities. car parking space for up to 5 cars several timber outhouses
Please note: The map/street view does not represent the exact location of the property.
Kitchen/Family 24'6" x 22'4" (7.47m x 6.81m)
Dining 15'6" x 10'3" (4.72m x 3.13m)
Hall 15'6" x 8'6" (4.72m x 2.60m)
Living 20'0" x 11'1" (6.10m x 3.37m)
Ground Floor Approximate Floor Area 1014.39 sq. ft (94.24 sq. m)
Bathroom 10'6" x 9'4" (3.19m x 2.84m)
Bedroom 3 10'6" x 10'3" (3.19m x 3.13m)
Bedroom 2 15'6" x 10'8" (4.72m x 3.25m)
Bedroom 1 20'0" x 11'1" (6.10m x 3.37m)
Ensuite 6'3" x 2'5" (1.90m x 0.74m)
First Floor Approximate Floor Area 805.14 sq. ft (74.80 sq. m)






























