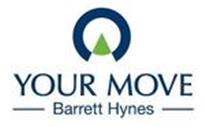Agent details
This property is listed with:
- Telephone:
- 0113 237 0733
Full Details for 4 Bedroom Detached for sale in Leeds, LS17 :
SIGNIFICANTLY EXTENDED DETACHED FAMILY PROPERTY WITH FOUR BEDROOMS, THREE OF WHICH HAVE EN-SUITE FACILITIES. EPC Rating D..
Our View
An entrance porch leads into an entrance hall which has a staircase to the first floor and doors giving access to the ground floor rooms. Just off the hallway is a ground floor wc/cloakroom and there is plenty of space for hanging coats etc. The through living room is a particularly good size and has double glazed windows to the front and rear. The dining room is located off the hallway and has French doors leading to the rear patio garden. The breakfast kitchen features an attractive range of modern high gloss units with an integrated dishwasher, double oven and five ring gas hob, there is also plumbing for a washing machine and plenty of space for a table and chairs. To the first floor there are four double bedrooms, three of which have modern en-suite shower rooms with shower cubicles, wc's and wash basins. The family bathroom has a modern white suite and includes a 'spa' bath, wc, wash basin and separate shower cubicle. If required the largest bedroom could be split to form two rooms, subject to building regulations approval. Externally the garage has been plaster boarded in order to form a useful home office/gym room, it has a radiator, double glazed window and personal door. The original garage door is still place if a purchaser preferred to turn it back into a garage. To the rear of the property is an enclosed patio garden with a gate leading to Southlands Drive. There is a lawned garden to the front and a driveway providing off street parking.
Through Living Room 30' 5" (max) x 11' 11" (9.27m (max) x 3.64m )
Dining Room 8' 9" x 12' 6" (+entrance recess) (2.68m x 3.82m (+entrance recess) )
Breakfast Kitchen 10' 11" x 16' 11" (3.33m x 5.17m )
Master Bedroom 20' 8" (max) x 16' 11" (max) (6.29m (max) x 5.15m (max) )
Bedroom 2 12' 0" x 12' 11" (into bay) (3.66m x 3.93m (into bay) )
Bedroom 3 12' 0" x 14' 9" (max) (3.66m x 4.5m (max) )
Bedroom 4 12' 2" x 8' 0" (3.7m x 2.43m )
Garage / Office 8' 9" x 14' 1" (2.66m x 4.3m )
IMPORTANT NOTE TO PURCHASERS:
We endeavour to make our sales particulars accurate and reliable, however, they do not constitute or form part of an offer or any contract and none is to be relied upon as statements of representation or fact. The services, systems and appliances listed in this specification have not been tested by us and no guarantee as to their operating ability or efficiency is given. All measurements have been taken as a guide to prospective buyers only, and are not precise. Floor plans where included are not to scale and accuracy is not guaranteed. If you require clarification or further information on any points, please contact us, especially if you are travelling some distance to view. Fixtures and fittings other than those mentioned are to be agreed with the seller.
F!























