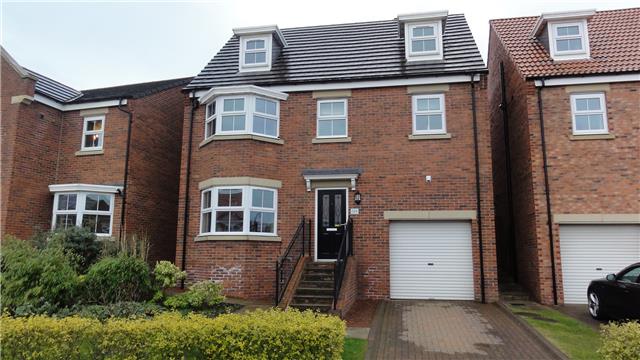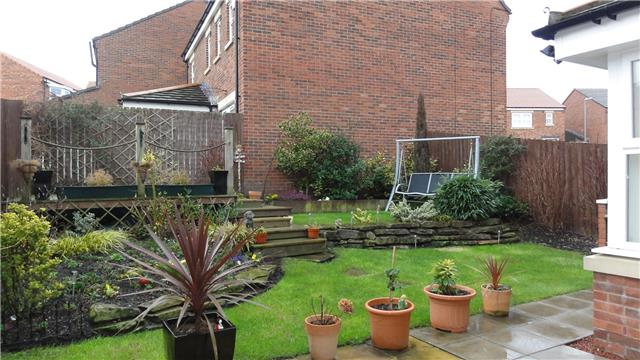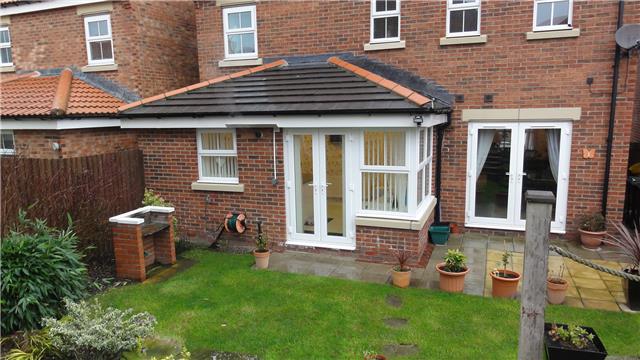Agent details
This property is listed with:
Full Details for 4 Bedroom Detached for sale in Stanley, DH9 :
Beautifully presented and spacious modern detached home on the popular Greenfields estate in Kip Hill near Stanley. This property was the former show house to the estate. Viewing is essential to appreciate the high standard and finish to this family dwelling.
Built by McInerney Homes in June 2008 to the Horse chestnut design, the property offers accommodation ideally suited to family occupation over three floors, and briefly comprises, on the ground floor: entrance hallway, cloakroom WC, lounge with bay window, separate dining room with French doors to the rear garden, a modern kitchen/breakfast room fitted with high gloss units and a utility room. To the first floor there is a family bathroom, three bedrooms, one of which is the master bedroom with dressing area and en-suite. To the second floor there is a further large bedroom, a shower room and a dressing room. Externally there are lawn gardens to front and rear, a decked patio area, a driveway and a garage.
Entrance Hall - Laminate wood flooring and rhino flooring to entrance, single radiator, large under stair cupboard, central heating control/thermostat and spindle staircase leading to the first floor.
Cloak Room - Wall mounted hand basin, low level WC, single radiator, extractor and ceramic tiled flooring.
Lounge - 6.48m x 3.96m (Plus Bay Window) (21'3" x 13'0" ( P - Double panel convector and single radiator, TV aerial point and telephone point.
Dining Room - 3.23m x 3.25m (10'7" x 10'8") - French doors to rear garden, single radiator.
Kitchen - 4.9m x 2.87m (16'1" x 9'5") - Kitchen/breakfast room, fitted with modern matt white floor and wall units with contrasting work tops, built in under oven, gas hob, extractor, stainless steel sink unit, plumbing for dishwasher, ceramic tiled floor, central heating boiler, single radiator, TV aerial point and French doors to rear garden from breakfast area.
Utility Room - Fitted with matching wall units, work top, built in cupboard, ceramic tiled flooring, plumbing for automatic washing machine and space for tall fridge freezer, single radiator and window.
Landing - Single radiator and spindle staircase leading to the second floor.
Bedroom One - 3.2m x 4.6m (Plus Bay Window) (10'6" x 15'1" ( Plu - Dressing area with fitted wardrobes, single radiator, TV aerial point, telephone point, dual-zone central heating control/thermostat. Carpets.
En-Suite - Double glass screen shower cubicle, part tiled walls, low level WC, pedestal hand basin, radiator and extractor.
Bedroom Two - 4.34m x 3.94m (14'3" x 12'11") - Two Velux windows, dormer window, TV aerial point, telephone point, two radiators and loft access. Carpets
Bedroom Three - 3.38m x 2.6m (11'1" x 8'6") - Carpets and single radiator.
Bedroom Four - 3.68m x 2.5m (12'1" x 8'2") - Carpets and single radiator.
Bathroom - 2.36m x 2.31m (7'9" x 7'7") - Fitted with a modern white suite including panelled bath, separate glass screen shower cubicle, pedestal hand basin, WC, radiator and part tiled walls.
Dressing Room - 2.18m x 2.44m (7'2" x 8'0") - Built in wardrobes, cupboard, drawers and shelving, Velux window and radiator. Carpets
Shower Room - 1.83m x 2.84m (6'0" x 9'4") - Double glass screen shower cubicle, WC, pedestal hand basin, extractor, single radiator, part tiled walls and dormer window. Carpets
Sun Room - Double glazed windows and patio doors leading to garden.
Garage - Mezzanine floor over car parking with lighting and power
Gardens - Professionally landscaped lawn front garden with shrubs and driveway. South facing professionally landscaped lawn rear garden with borders and shrubs, decked area, and outside tap.
Location - Orchard Grove is situated in a central location between Newcastle and Durham. The estate is in a favoured part of town close to the A6076 highway providing easy access to Gateshead and Newcastle and close to A693 providing easy access to Chester-le-Street. The property is close to countryside walks, Beamish Open Air Museum and Tanfield Railway. The South Causey Inn and Bluebell Inn are both within walking distance for meals and drinks. Orchard Grove is also adjacent to the coast-to-coast cycle path which provides excellent access to routes around the wear valley.
Agent Notes - The property has UPVC double glazing, gas fired central heating, burglar alarm and CCTV and the remaining 5 years of the NHBC guarantee.
Static Map
Google Street View
House Prices for houses sold in DH9 8NY
Stations Nearby
- Chester-le-Street
- 4.9 miles
- Dunston
- 5.4 miles
- MetroCentre
- 5.7 miles
Schools Nearby
- The Cedars Academy
- 5.3 miles
- Villa Real School
- 5.3 miles
- Hare Law School
- 2.3 miles
- Shield Row Primary School
- 0.4 miles
- East Stanley School
- 0.6 miles
- St Joseph's Roman Catholic Voluntary Aided Primary School, Stanley
- 0.5 miles
- Roseberry Sports and Community College
- 3.0 miles
- Tanfield School
- 0.5 miles
- The North Durham Academy
- 1.0 mile
















