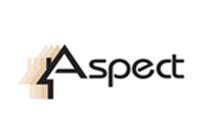Agent details
This property is listed with:
Full Details for 4 Bedroom Detached for sale in Neasden, NW10 :
* FOUR BEDROOMS * THREE RECEPTION ROOMS * KITCHEN/ BREAKFAST ROOM * BATHROOM * GAS CENTRAL HEATING * GARDEN * DOUBLE GARAGE * FREEHOLD
Description:
A rare chance has arisen to purchase a four bedroom end of terraced family home situated in this residential road twixt Kensal Rise & Harlesden and within walking distance of Willesden Junction Station (overland & undergroud zone 2). The house offers four bedrooms, three reception rooms, kitchen/ breakfast room, gas central heating, a double garage and is very much worth an internal viewing at your earliest convenience.
Side Entrance:
Entrance Hall:
Stairs to first floor.
Cloakroom:
Low level wc, pedestal wash hand basin, boiler for central heating & domestic hot water, built in cupboard.
Reception Room 1: - 21' 7'' x 11' 3'' (6.58m x 3.43m)
Rear aspect,double glazed patio doors to rear garden, fireplace, radiator.
Reception Room 2: - 12' 0'' x 10' 0'' (3.66m x 3.05m)
Front aspect, double glazed bay window, built in cupboard, radiator.
Reception Room 3: - 12' 0'' x 8' 6'' (3.66m x 2.59m)
Front aspect, double glazed window, radiator.
Kitchen/ Breakfast Room: - 12' 0'' x 10' 0'' (3.66m x 3.05m)
Single drainer stainless steel sink with cupboards under, a further range of base & eye level units, plumbed for washing machine, built in oven & hob, space for fridge freezer, tiled surrounds, tiled floor, door to side access, breakfast bar, radiator.
Bedroom 1: - 16' 0'' x 11' 0'' (4.88m x 3.35m)
Rear aspect, double glazed window, radiator.
Bedroom 2: - 15' 0'' x 10' 0'' (4.57m x 3.05m)
Front aspect, double glazed bay window, BT point, radiator.
Bedroom 3: - 15' 4'' x 8' 7'' (4.67m x 2.62m)
Front aspect, double glazed window, radiator.
Bedroom 4: - 10' 2'' x 8' 9'' (3.1m x 2.67m)
Rear aspect, double glazed window, radiator.
Bathroom:
White suite comprises of a panel enclosed bath, vanity unit, low level wc, double glazed window, low voltage lighting, radiator.
Garden:
Laid to lawn with various shrubs & flower boards.
Garage: - 16' 0'' x 16' 0'' (4.88m x 4.88m)
Double width garage with up and over door, power & light.
Description:
A rare chance has arisen to purchase a four bedroom end of terraced family home situated in this residential road twixt Kensal Rise & Harlesden and within walking distance of Willesden Junction Station (overland & undergroud zone 2). The house offers four bedrooms, three reception rooms, kitchen/ breakfast room, gas central heating, a double garage and is very much worth an internal viewing at your earliest convenience.
Side Entrance:
Entrance Hall:
Stairs to first floor.
Cloakroom:
Low level wc, pedestal wash hand basin, boiler for central heating & domestic hot water, built in cupboard.
Reception Room 1: - 21' 7'' x 11' 3'' (6.58m x 3.43m)
Rear aspect,double glazed patio doors to rear garden, fireplace, radiator.
Reception Room 2: - 12' 0'' x 10' 0'' (3.66m x 3.05m)
Front aspect, double glazed bay window, built in cupboard, radiator.
Reception Room 3: - 12' 0'' x 8' 6'' (3.66m x 2.59m)
Front aspect, double glazed window, radiator.
Kitchen/ Breakfast Room: - 12' 0'' x 10' 0'' (3.66m x 3.05m)
Single drainer stainless steel sink with cupboards under, a further range of base & eye level units, plumbed for washing machine, built in oven & hob, space for fridge freezer, tiled surrounds, tiled floor, door to side access, breakfast bar, radiator.
Bedroom 1: - 16' 0'' x 11' 0'' (4.88m x 3.35m)
Rear aspect, double glazed window, radiator.
Bedroom 2: - 15' 0'' x 10' 0'' (4.57m x 3.05m)
Front aspect, double glazed bay window, BT point, radiator.
Bedroom 3: - 15' 4'' x 8' 7'' (4.67m x 2.62m)
Front aspect, double glazed window, radiator.
Bedroom 4: - 10' 2'' x 8' 9'' (3.1m x 2.67m)
Rear aspect, double glazed window, radiator.
Bathroom:
White suite comprises of a panel enclosed bath, vanity unit, low level wc, double glazed window, low voltage lighting, radiator.
Garden:
Laid to lawn with various shrubs & flower boards.
Garage: - 16' 0'' x 16' 0'' (4.88m x 4.88m)
Double width garage with up and over door, power & light.
Static Map
Google Street View
House Prices for houses sold in NW10 4PL
Stations Nearby
- Kensal Green
- 0.8 miles
- Willesden Junction
- 0.2 miles
- Harlesden
- 0.7 miles
- Harlesden
- 0.7 miles
- Willesden Junction
- 0.2 miles
- Kensal Green
- 0.8 miles
Schools Nearby
- The Swaminarayan School
- 1.2 miles
- Brent Education Tuition Service
- 1.2 miles
- North West London Independent Special School
- 0.9 miles
- Furness Primary School
- 0.1 miles
- John Keble CofE Primary School
- 0.3 miles
- Maple Walk School
- 0.3 miles
- Convent of Jesus and Mary Language College
- 0.3 miles
- Capital City Academy
- 0.4 miles
- Newman Catholic College
- 0.2 miles
























