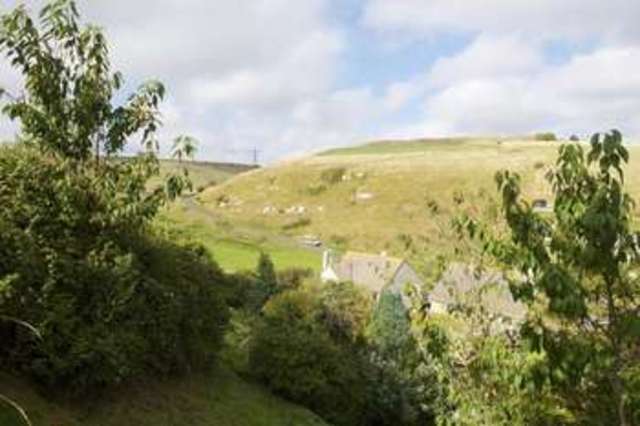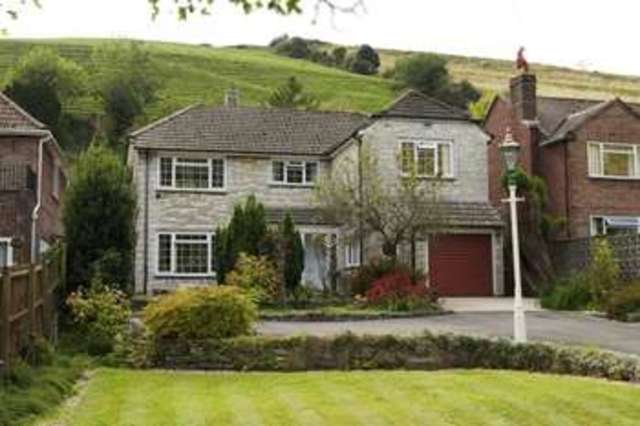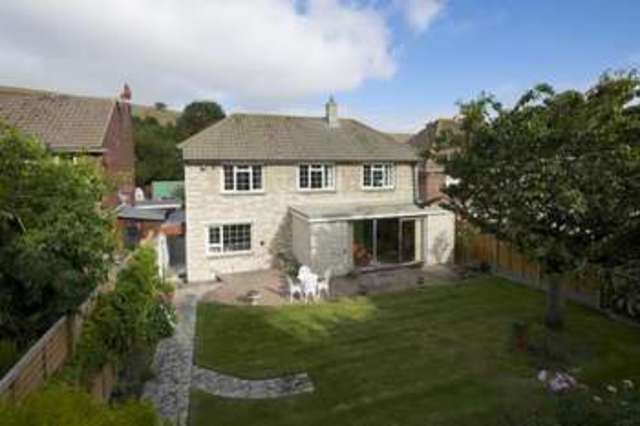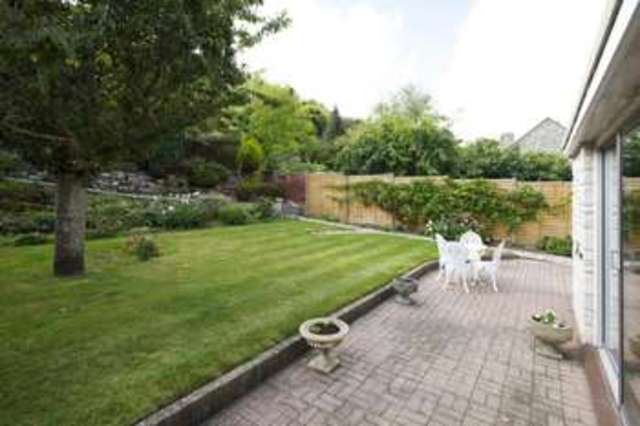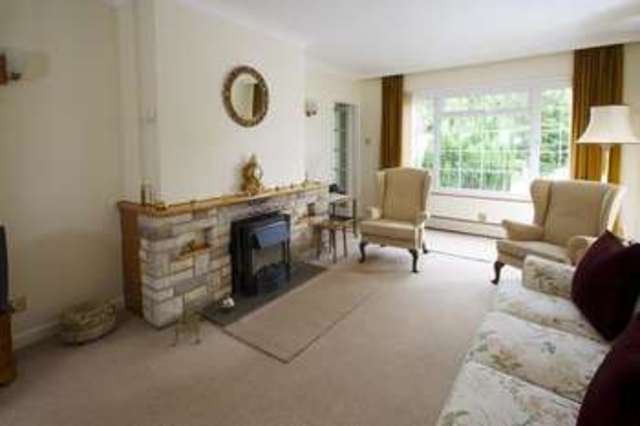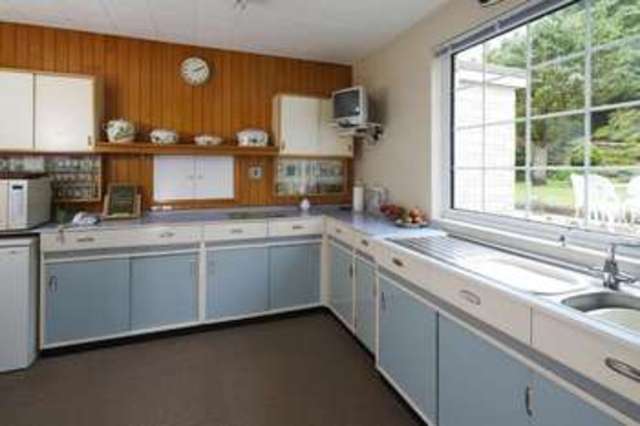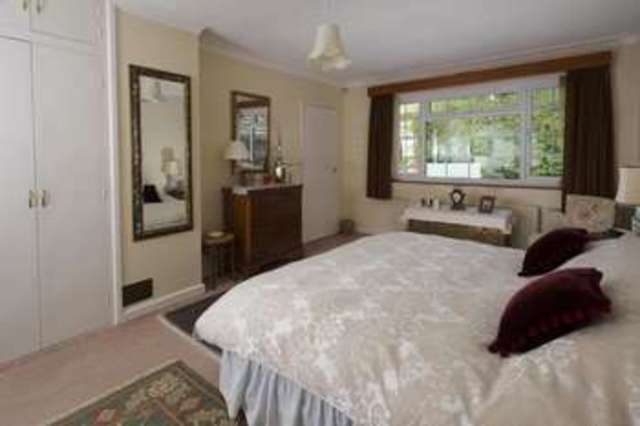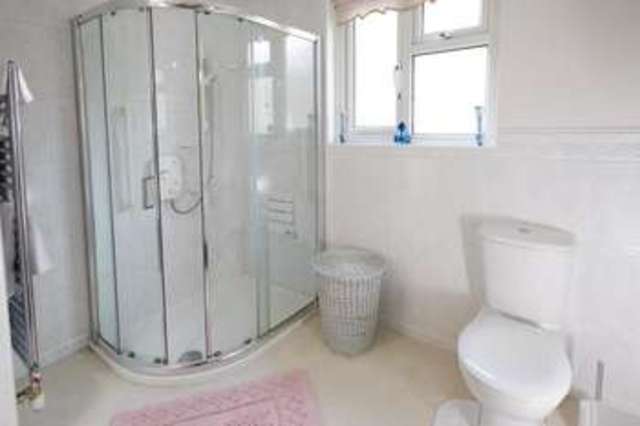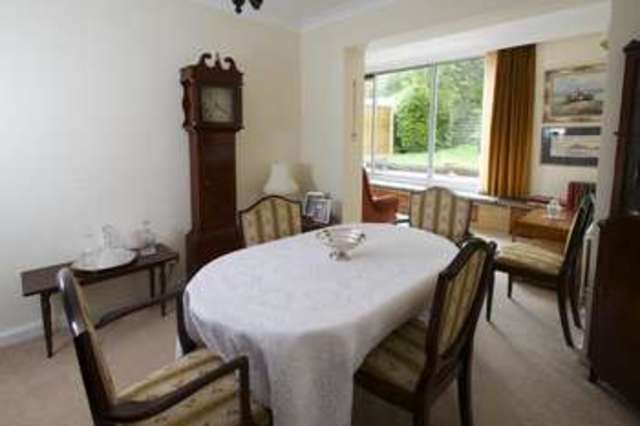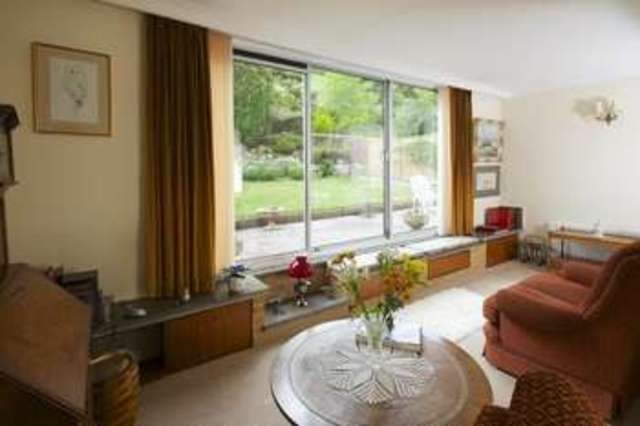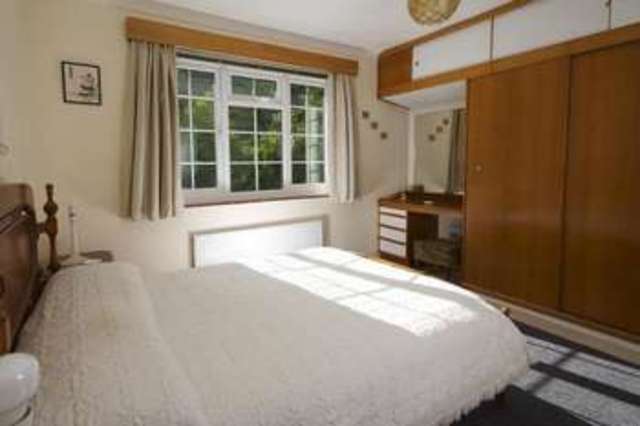Agent details
This property is listed with:
Full Details for 4 Bedroom Detached for sale in Weymouth, DT3 :
Inside
The property is entered via a UPVC porch allowing space for boots and cloaks which in-turn leads to the ENTRANCE HALL. The hall has a cupboard for further boots and cloaks and stairs leading to the first floor along with a CLOAKROOM consisting of a low level W/C and pedestal wash hand basin and privacy window.
The entrance hall also provides access to the SITTING ROOM. This room allows a pleasant outlook over the front garden and has a stone mantelpiece surrounding the Baxi fire. Continuing through the sitting room, the SUN ROOM can be found towards the rear of the house with large windows and a sliding door leading to the rear garden and allowing in plenty of light from the afternoon sun. There is also some storage cupboards below the window seat in the room. The DINING ROOM allows enough room for a large table and chairs with further room for additional furniture.
From the entrance hall, access leads through to the KITCHEN which has a number of base units providing storage with work surface over, along with a stainless steel double sink with drainer positioned to enjoy the view of the rear garden. A good sized pantry cupboard lies adjacent to the electric double oven with 4-point electric hob. There is also space for a fridge/freezer. A door from the kitchen leads to the 'LEAN-TO' which gives access to the rear garden and leads round to the UTILITY ROOM which has a stainless steel sink and plumbing for a washing machine/tumble dryer and a door that leads through to the GARAGE/WORKSHOP.
Stairs rise from the hall to the FIRST FLOOR where there are four bedrooms and a bathroom. The MASTER BEDROOM is a dual aspect room which is a similar size to the sitting room below. Views of both the front and back garden can be enjoyed from here. BEDROOM TWO is another good size double room with a large fitted wardrobe and view of the rear garden. BEDROOM THREE sits above the integral garage/workshop and has a fitted wardrobe and front-facing views. BEDROOM FOUR is currently being used as a study with plenty of desk/unit space but would also lend well as a small double room. The FAMILY BATHROOM consists of a low level W/C, pedestal wash-hand basin, airing cupboard and a walk-in shower with a privacy window allowing light and ventilation.
Outside
The front of the property has parking for several cars with a crescent-shaped drive leading up to the property bordered by various shrubs and bushes. There is also a large lawn area and a patio with a small ornamental pond near the entrance of the property. As well as an INTEGRAL GARAGE with a large work bench area and a number of storage units, there is also an additional large DETACHED GARAGE by the entrance to the property with sufficient room for a car whilst still providing plenty of storage room around and up into the eaves with a ladder for access.
The REAR GARDEN benefits from a large patio area ideal for 'al-fresco' dining whilst providing a pleasant outlook over the rest of the well-established garden. Mostly laid to lawn with flowerbeds surrounding; a path leads up to the various levels beyond - one of which is where the greenhouse is currently located. At the top of the garden beautiful views can be enjoyed of the surrounding hillside and beyond. The property is also fitted with an alarm system and water softener.
Location
This delightful and unique property occupies an enviable elevated and quiet position with wonderful views over the surrounding sea and countryside. Excellent local amenities at nearby Chalbury Corner in Preston, to include a delicatessen, doctor's surgery and regular local bus route. It is also proximal to the popular Came Down Golf Club and local areas of Outstanding Natural Beauty such as Jordan Hill Roman Temple, walks at nearby Osmington in the valley of the White Horse and along the Jurassic Coast at Bowleaze Coveway.
Directions
From Domvs' office at 7a Preston Road, turn left and at Chalbury Roundabout, turn left into Littlemoor Road and first right into Coombe Valley Road. The property can be found towards the top of the road on the left hand side.
� Four Bedroom Detached House
� Large Plot
� Peaceful Location
� Two Garages
� Semi-Rural Feel
The property is entered via a UPVC porch allowing space for boots and cloaks which in-turn leads to the ENTRANCE HALL. The hall has a cupboard for further boots and cloaks and stairs leading to the first floor along with a CLOAKROOM consisting of a low level W/C and pedestal wash hand basin and privacy window.
The entrance hall also provides access to the SITTING ROOM. This room allows a pleasant outlook over the front garden and has a stone mantelpiece surrounding the Baxi fire. Continuing through the sitting room, the SUN ROOM can be found towards the rear of the house with large windows and a sliding door leading to the rear garden and allowing in plenty of light from the afternoon sun. There is also some storage cupboards below the window seat in the room. The DINING ROOM allows enough room for a large table and chairs with further room for additional furniture.
From the entrance hall, access leads through to the KITCHEN which has a number of base units providing storage with work surface over, along with a stainless steel double sink with drainer positioned to enjoy the view of the rear garden. A good sized pantry cupboard lies adjacent to the electric double oven with 4-point electric hob. There is also space for a fridge/freezer. A door from the kitchen leads to the 'LEAN-TO' which gives access to the rear garden and leads round to the UTILITY ROOM which has a stainless steel sink and plumbing for a washing machine/tumble dryer and a door that leads through to the GARAGE/WORKSHOP.
Stairs rise from the hall to the FIRST FLOOR where there are four bedrooms and a bathroom. The MASTER BEDROOM is a dual aspect room which is a similar size to the sitting room below. Views of both the front and back garden can be enjoyed from here. BEDROOM TWO is another good size double room with a large fitted wardrobe and view of the rear garden. BEDROOM THREE sits above the integral garage/workshop and has a fitted wardrobe and front-facing views. BEDROOM FOUR is currently being used as a study with plenty of desk/unit space but would also lend well as a small double room. The FAMILY BATHROOM consists of a low level W/C, pedestal wash-hand basin, airing cupboard and a walk-in shower with a privacy window allowing light and ventilation.
Outside
The front of the property has parking for several cars with a crescent-shaped drive leading up to the property bordered by various shrubs and bushes. There is also a large lawn area and a patio with a small ornamental pond near the entrance of the property. As well as an INTEGRAL GARAGE with a large work bench area and a number of storage units, there is also an additional large DETACHED GARAGE by the entrance to the property with sufficient room for a car whilst still providing plenty of storage room around and up into the eaves with a ladder for access.
The REAR GARDEN benefits from a large patio area ideal for 'al-fresco' dining whilst providing a pleasant outlook over the rest of the well-established garden. Mostly laid to lawn with flowerbeds surrounding; a path leads up to the various levels beyond - one of which is where the greenhouse is currently located. At the top of the garden beautiful views can be enjoyed of the surrounding hillside and beyond. The property is also fitted with an alarm system and water softener.
Location
This delightful and unique property occupies an enviable elevated and quiet position with wonderful views over the surrounding sea and countryside. Excellent local amenities at nearby Chalbury Corner in Preston, to include a delicatessen, doctor's surgery and regular local bus route. It is also proximal to the popular Came Down Golf Club and local areas of Outstanding Natural Beauty such as Jordan Hill Roman Temple, walks at nearby Osmington in the valley of the White Horse and along the Jurassic Coast at Bowleaze Coveway.
Directions
From Domvs' office at 7a Preston Road, turn left and at Chalbury Roundabout, turn left into Littlemoor Road and first right into Coombe Valley Road. The property can be found towards the top of the road on the left hand side.
� Large Plot
� Peaceful Location
� Two Garages
� Semi-Rural Feel
| Room Measurements | Please Refer To Floor Plan |
| Local Authority | Weymouth & Portland Borough Council - Tax Band: F |
| Services | Mains Gas, Electricity & Drainage |
| Lettings | Our Lettings Department is available to provide experienced assistance should this be relevant with your purchase; please contact 01305 756422. |
| Important Notice | DOMVS and their Clients give notice that: they have no authority to make or give any representations or warranties in relation to the property. These particulars do not form part of any offer or contract and must not be relied upon as statements or representations of fact. |
| . | Any areas, measurements or distances are approximate. The text, photographs and plans are for guidance only and are not necessarily comprehensive. It should not be assumed that the property has all necessary Planning, Building Regulation or other consents, and Domvs have not tested any services, equipment, or facilities. Purchasers must satisfy themselves by inspection or otherwise. |
| . | Domvs is a member of The Property Ombudsman scheme and subscribe to The Property Ombudsman Code of Practice. |


