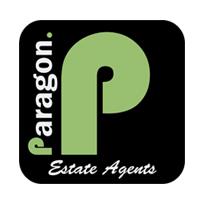Agent details
This property is listed with:
Full Details for 4 Bedroom Cottage for sale in Kingsbury, NW9 :
This delightful property in situated within spacious grounds, well-presented and maintained throughout, the property is a `Trowbridge Style` cottage with more than spacious living accommodation, a large landscaped private rear garden, a double garage and off street parking for up to 7 cars.
The interior of the property was designed by Smallbone. The property comprises of, in brief;
Downstairs: entrance hall with door to front aspect, solid oak flooring, leading into a warm and welcoming sauna and utility/cloakroom.
Dining room, living room, Sitting Room, breakfast room and study room, with solid oak flooring and Oak beams on ceiling, all with open brick fire place.
Large fitted kitchen with under floor heating and granite work tops, base units, gas hob and electric oven, internal dishwasher and microwave.
Downstairs WC
Guest Cloakroom
Conservatory, underfloor heating, with doors to rear garden.
First floor:
Four large double bedrooms, open fire place, Solid oak flooring, built in wardrobes.
Master bedroom en-suite, family bathroom with the shower over the bath, separate WC.
External: A large private rear garden with a detached garage with additional living space above. Further spacious off-street parking space to the front of property.
The property is deceivingly spacious throughout and finished to a high standard - viewings are recommended to appreciate the space the property has to offer.
To arrange a viewing please call Orient Estates on: 0208 202 6888.
Entrance Hall
Lounge (Reception) - 20'4" (6.2m) x 13'9" (4.19m)
Lounge (Reception) - 17'5" (5.31m) x 15'0" (4.57m)
Lounge (Reception) - 14'6" (4.42m) x 13'11" (4.24m)
Lounge (Reception) - 11'6" (3.51m) x 9'7" (2.92m)
Kitchen - 12'8" (3.86m) x 11'4" (3.45m)
Conservatory - 15'6" (4.72m) x 10'2" (3.1m)
Master Bedroom - 17'3" (5.26m) x 14'5" (4.39m)
En-Suite Bathroom
Bathroom
Bedroom Two
Bedroom Three - 17'5" (5.31m) x 11'7" (3.53m)
Bedroom Four
Sauna
Garage
Garden
Notice
Please note we have not tested any apparatus, fixtures, fittings, or services. Interested parties must undertake their own investigation into the working order of these items. All measurements are approximate and photographs provided for guidance only.
The interior of the property was designed by Smallbone. The property comprises of, in brief;
Downstairs: entrance hall with door to front aspect, solid oak flooring, leading into a warm and welcoming sauna and utility/cloakroom.
Dining room, living room, Sitting Room, breakfast room and study room, with solid oak flooring and Oak beams on ceiling, all with open brick fire place.
Large fitted kitchen with under floor heating and granite work tops, base units, gas hob and electric oven, internal dishwasher and microwave.
Downstairs WC
Guest Cloakroom
Conservatory, underfloor heating, with doors to rear garden.
First floor:
Four large double bedrooms, open fire place, Solid oak flooring, built in wardrobes.
Master bedroom en-suite, family bathroom with the shower over the bath, separate WC.
External: A large private rear garden with a detached garage with additional living space above. Further spacious off-street parking space to the front of property.
The property is deceivingly spacious throughout and finished to a high standard - viewings are recommended to appreciate the space the property has to offer.
To arrange a viewing please call Orient Estates on: 0208 202 6888.
Entrance Hall
Lounge (Reception) - 20'4" (6.2m) x 13'9" (4.19m)
Lounge (Reception) - 17'5" (5.31m) x 15'0" (4.57m)
Lounge (Reception) - 14'6" (4.42m) x 13'11" (4.24m)
Lounge (Reception) - 11'6" (3.51m) x 9'7" (2.92m)
Kitchen - 12'8" (3.86m) x 11'4" (3.45m)
Conservatory - 15'6" (4.72m) x 10'2" (3.1m)
Master Bedroom - 17'3" (5.26m) x 14'5" (4.39m)
En-Suite Bathroom
Bathroom
Bedroom Two
Bedroom Three - 17'5" (5.31m) x 11'7" (3.53m)
Bedroom Four
Sauna
Garage
Garden
Notice
Please note we have not tested any apparatus, fixtures, fittings, or services. Interested parties must undertake their own investigation into the working order of these items. All measurements are approximate and photographs provided for guidance only.
Static Map
Google Street View
House Prices for houses sold in NW9 0LH
Schools Nearby
- The Village School
- 0.3 miles
- Ark Academy
- 1.8 miles
- Ayesha Community Education
- 1.1 miles
- Beis Yaakov Primary School
- 0.3 miles
- Oliver Goldsmith Primary School
- 0.3 miles
- Bnos Beis Yaakov Primary School
- 0.4 miles
- Woodfield School
- 1.1 miles
- Kingsbury High School
- 0.7 miles
- Poplar Grove School
- 0.7 miles






























