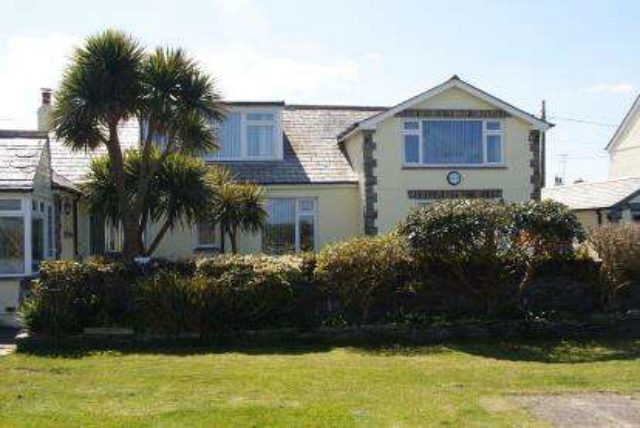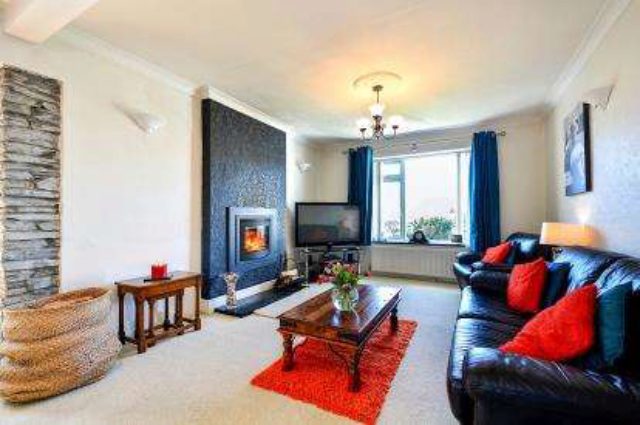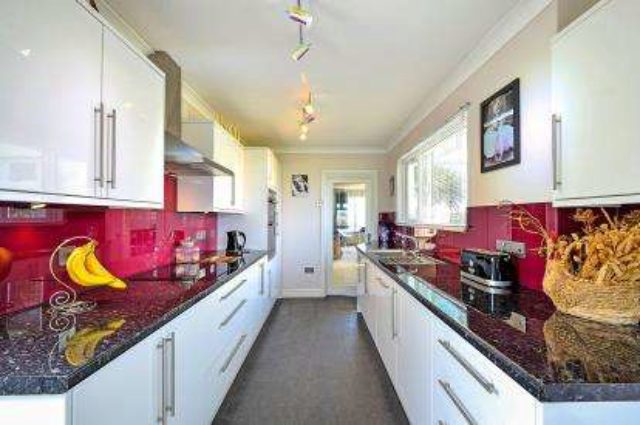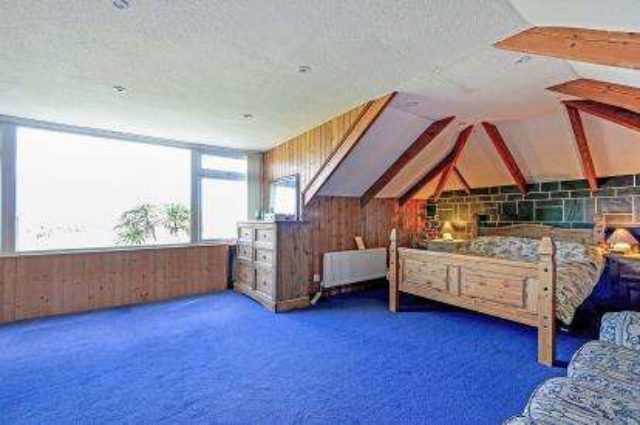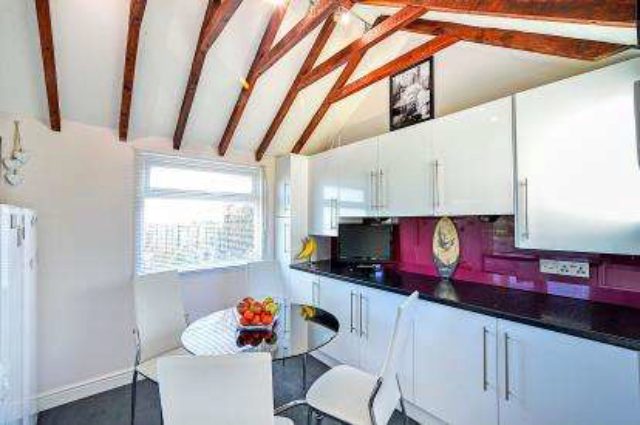Agent details
This property is listed with:
Full Details for 4 Bedroom Bungalow for sale in Tintagel, PL34 :
SPACIOUS DETACHED FAMILY SIZE HOME WITH LARGE GARDEN OVERLOOKING OPEN COUNTRYSIDE
This super spacious, light and airy four bedroom home would suit those seeking a main residence with flexible living accommodation. The property briefly comprises of a large living room, dining room, kitchen and breakfast room. Further to this, there are two double bedrooms on the ground floor, a bathroom and shower room. On the first floor there are two double bedrooms, one with an en suite shower room. Outside the level garden is mainly laid to lawn with a patio area, a pond, four sheds and a greenhouse. There is a garage with an office plus parking for 3-4 cars.
Four Bedrooms
Flexible Accommodation
Large Level Garden
Garage & Parking
This super spacious, light and airy four bedroom home would suit those seeking a main residence with flexible living accommodation. The property briefly comprises of a large living room, dining room, kitchen and breakfast room. Further to this, there are two double bedrooms on the ground floor, a bathroom and shower room. On the first floor there are two double bedrooms, one with an en suite shower room. Outside the level garden is mainly laid to lawn with a patio area, a pond, four sheds and a greenhouse. There is a garage with an office plus parking for 3-4 cars.
Flexible Accommodation
Large Level Garden
Garage & Parking
| Porch | x . Door into: |
| Hall | x . Doors leading to bedroom three, bathroom, dining room and living room. |
| Living Room | 16'6\" x 24'7\" (5.03m x 7.5m). Triple aspect, double glazed windows to front, rear and side. Wall mounted wood burning fire. Radiators. TV point. Door to: |
| Kitchen | 7'7\" x 15'9\" (2.31m x 4.8m). A range of modern wall and base units with laminate effect worktop incorporating stainless steel sink and drainer with mixer tap over. Integral double oven and induction hob. Integral dishwasher. Stainless steel extractor over. Double glazed window to side. Under floor heating. Door leading to rear porch and door to side leading to outside. |
| Breakfast Room | 7'8\" x 10'4\" (2.34m x 3.15m). Range of wall and base units to match the kitchen. TV point. Space for fridge/freezer. Space for washing machine and tumble dryer. Belfast sink with cupboard under. Under floor heating. Double glazed window to rear. |
| Rear Porch | 4'8\" x 10'4\" (1.42m x 3.15m). Double glazed windows to side and rear. Door leading to outside. |
| Bathroom | x . Low level WC. Wash hand basin with cupboards under. Panelled bath with shower over. Tiled floor. Double glazed window to rear with obscure glass. |
| Bedroom 3 | 11'11\" x 11'11\" (3.63m x 3.63m). Double glazed window to front. Radiator. |
| Dining Room | 10'1\" x 10'7\" (3.07m x 3.23m). Double glazed window to rear. Radiator. |
| Inner Hall | x . Doors to bedroom 2, airing cupboard and shower room. Under stair cupboard. Stairs rising to the first floor. |
| Bedroom 2 | 14'8\" x 14'11\" (4.47m x 4.55m). Double glazed window to rear. Radiator. |
| Airing Cupboard | x . Shelved airing cupboard housing floor standing boiler. |
| Shower Room | x . Tiled floor and part tiled walls. Wash hand basin with cupboards under. Enclosed shower cubicle. Low level WC. Double glazed window to front with obscure glass. |
| Landing | x . Doors to bedroom 1 and 4. |
| Bedroom 1 | 18'5\" x 16'2\" (5.61m x 4.93m). Double glazed window to rear. TV point. Two radiators. |
| En-suite Shower Room | x . Low level WC. Wash hand basin with cupboards under. Enclosed shower cubicle. Heated towel rail. Tiled floor and part tiled walls. |
| Bedroom 4 | 14'8\" x 13' (4.47m x 3.96m). Double glazed windows to front and rear. Radiator. TV point. |
| Outside | x . To the front, there is a mainly laid to lawn area with a paved path leading to the front door and gaining access to both sides of the property. There is parking for 3-4 cars The detached garage has power and lighting. To the rear, there is a large, mainly laid to lawn garden with a patio area, four sheds, a greenhouse and outside tap. Both the largest shed and greenhouse have power and lighting. |
Static Map
Google Street View
House Prices for houses sold in PL34 0AN
Stations Nearby
- Roche
- 17.4 miles
- Bodmin Parkway
- 15.4 miles
- Lostwithiel
- 17.9 miles
Schools Nearby
- Shebbear College
- 27.3 miles
- St Joseph's School
- 16.4 miles
- Doubletrees School
- 21.5 miles
- Delabole Community Primary School
- 2.8 miles
- Boscastle Community Primary School
- 2.7 miles
- Tintagel Primary School
- 0.4 miles
- Whitstone Head School
- 13.9 miles
- Sir James Smith's Community School
- 3.8 miles
- Wadebridge School
- 10.5 miles


